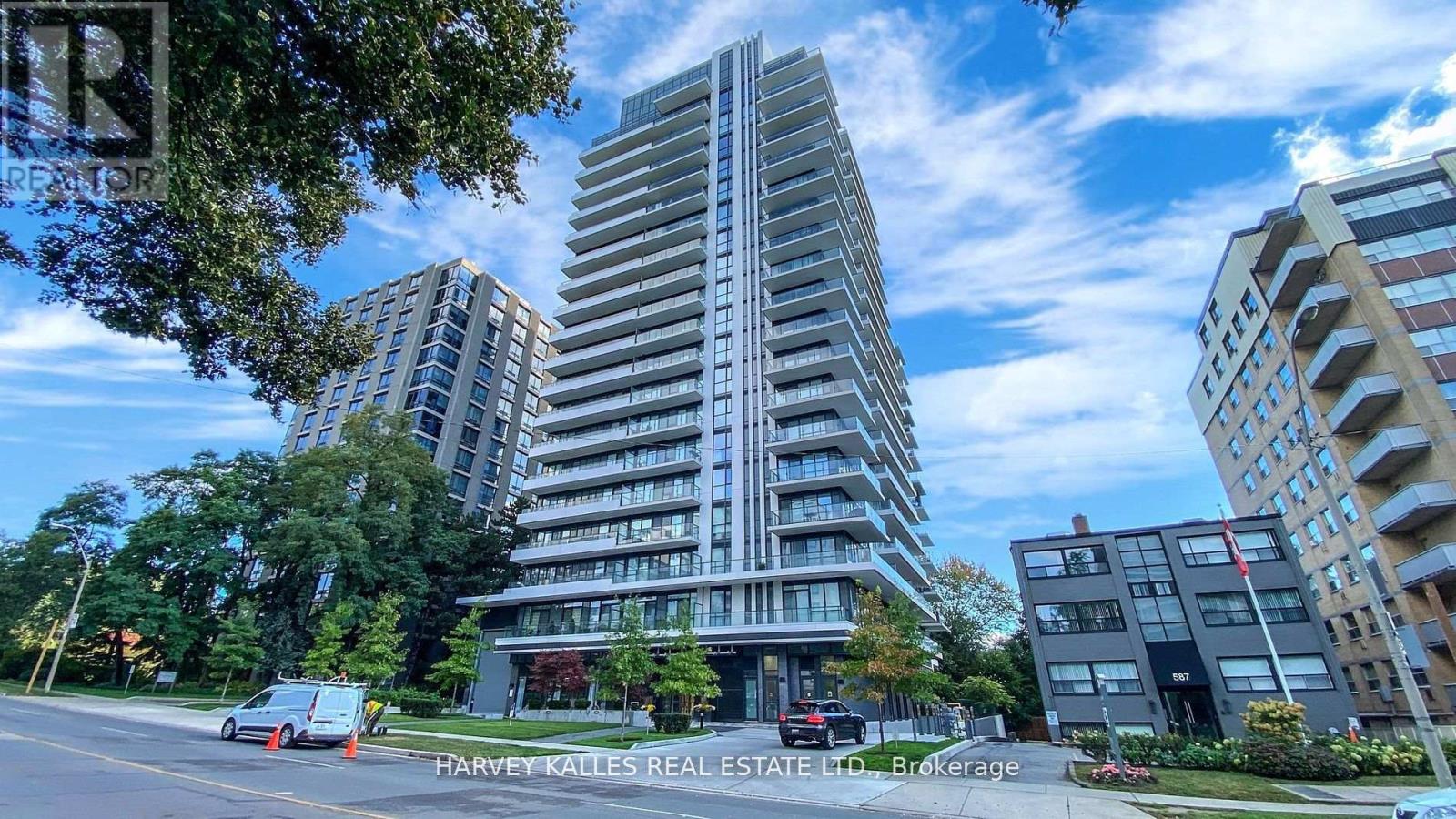1604 - 609 Avenue Road Toronto, Ontario M4V 2K3
$1,199,000Maintenance, Common Area Maintenance, Insurance
$818.78 Monthly
Maintenance, Common Area Maintenance, Insurance
$818.78 MonthlySpectacular, chic, corner suite! Outstanding south and west views of the city from a wide, wrap-around balcony. Functional split-bedroom layout with flexible den space that can serve as an office, for dining or for bonus living! Top-notch finishes and high ceilings throughout. Floor-to-ceiling windows enable natural light to pour through this unit. Well-maintained suite in a high calibre, recently built, modern condo tower. Outstanding amenities including a 24/7 concierge, hotel-style lobby, gym, media room, guest suites, visitor parking and a rooftop terrace w/ BBQs & lounge area. Unbeatable location near transit, the Beltline Trail, parks, shopping, schools and more. Steps From Imperial Plaza featuring Longo's, Starbucks & the LCBO & a short walk to Yonge St. Come secure your new view of the city! (id:35762)
Property Details
| MLS® Number | C12220491 |
| Property Type | Single Family |
| Neigbourhood | Toronto—St. Paul's |
| Community Name | Yonge-St. Clair |
| AmenitiesNearBy | Park, Public Transit, Schools |
| CommunityFeatures | Pet Restrictions, Community Centre |
| Features | Balcony |
| ParkingSpaceTotal | 1 |
Building
| BathroomTotal | 2 |
| BedroomsAboveGround | 2 |
| BedroomsBelowGround | 1 |
| BedroomsTotal | 3 |
| Amenities | Security/concierge, Exercise Centre, Party Room, Visitor Parking, Storage - Locker |
| Appliances | Oven - Built-in, Dishwasher, Dryer, Microwave, Oven, Stove, Washer, Window Coverings, Refrigerator |
| CoolingType | Central Air Conditioning |
| ExteriorFinish | Concrete |
| FireProtection | Smoke Detectors |
| HeatingFuel | Natural Gas |
| HeatingType | Forced Air |
| SizeInterior | 900 - 999 Sqft |
| Type | Apartment |
Parking
| Underground | |
| Garage |
Land
| Acreage | No |
| LandAmenities | Park, Public Transit, Schools |
Rooms
| Level | Type | Length | Width | Dimensions |
|---|---|---|---|---|
| Flat | Living Room | 4.43 m | 4.02 m | 4.43 m x 4.02 m |
| Flat | Kitchen | 2.82 m | 2.72 m | 2.82 m x 2.72 m |
| Flat | Dining Room | 2.82 m | 2.72 m | 2.82 m x 2.72 m |
| Flat | Primary Bedroom | 4.06 m | 3.39 m | 4.06 m x 3.39 m |
| Flat | Bedroom 2 | 3.07 m | 2.77 m | 3.07 m x 2.77 m |
| Flat | Den | 2.94 m | 2.58 m | 2.94 m x 2.58 m |
| Flat | Foyer | 2.29 m | 1.94 m | 2.29 m x 1.94 m |
Interested?
Contact us for more information
Josh Howard
Salesperson
2145 Avenue Road
Toronto, Ontario M5M 4B2
Ira David Jelinek
Salesperson
2145 Avenue Road
Toronto, Ontario M5M 4B2




































