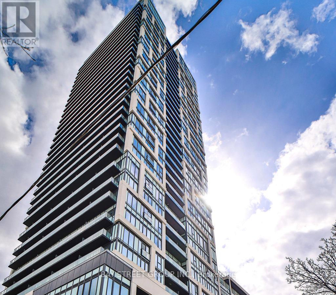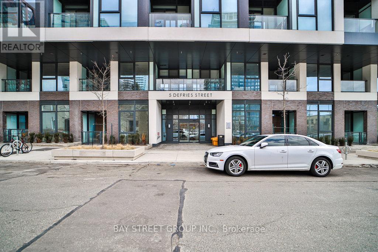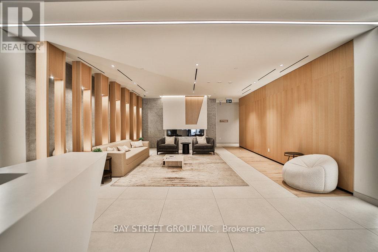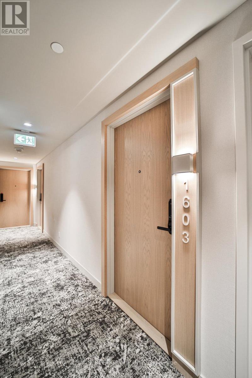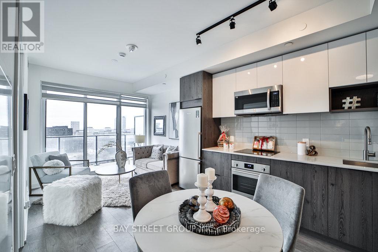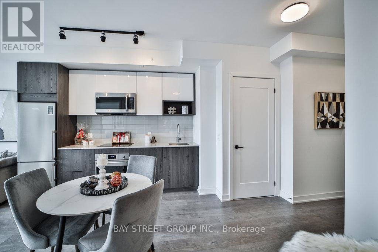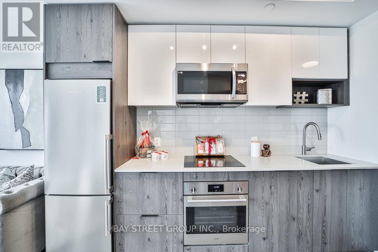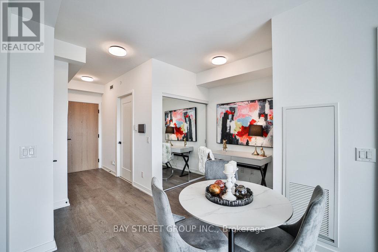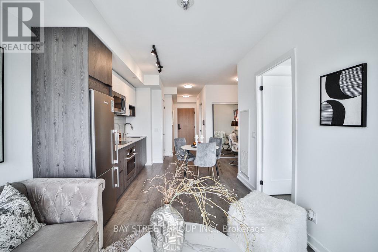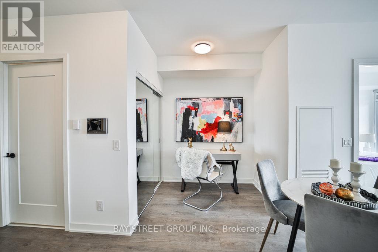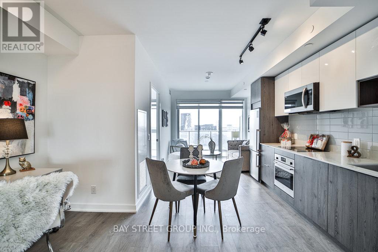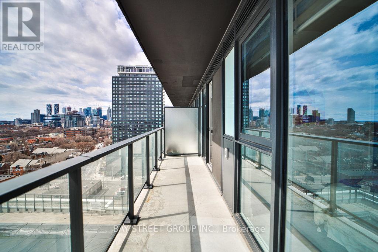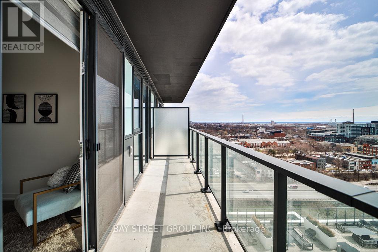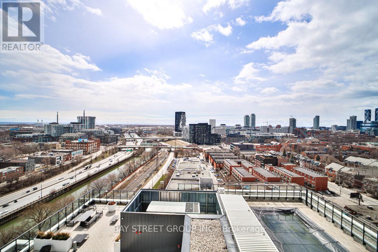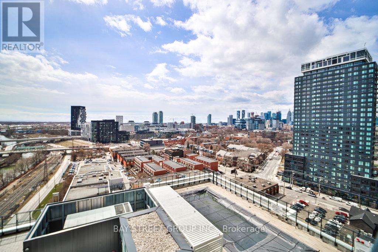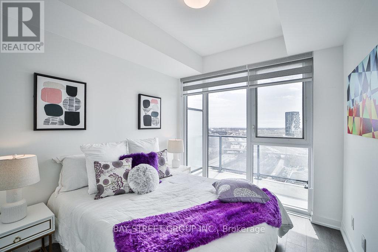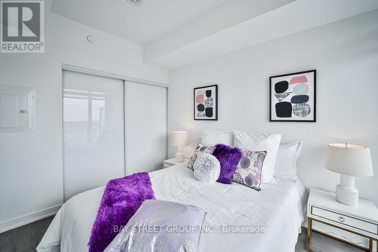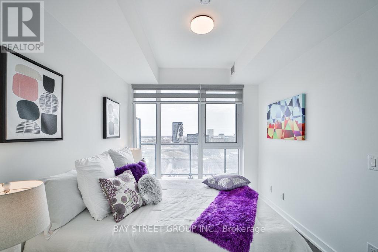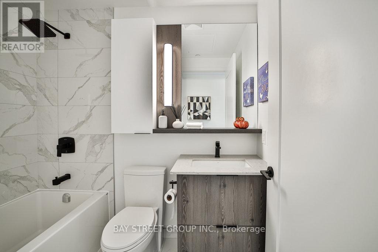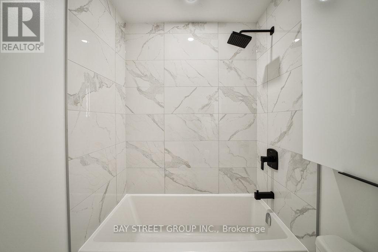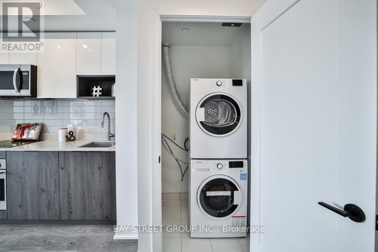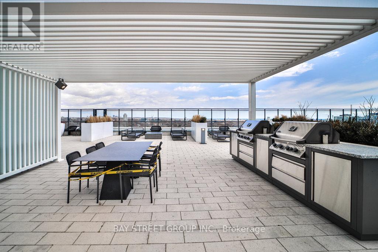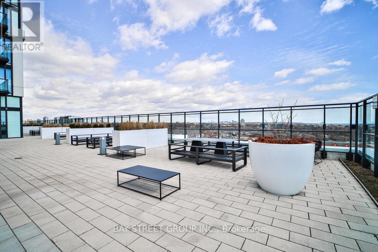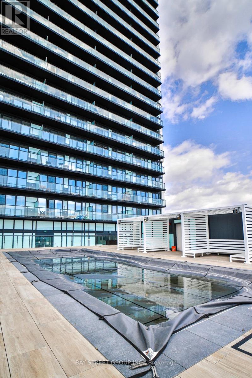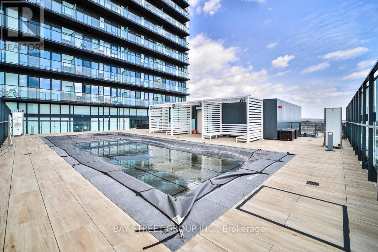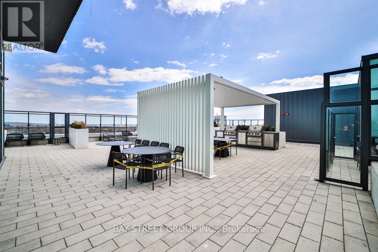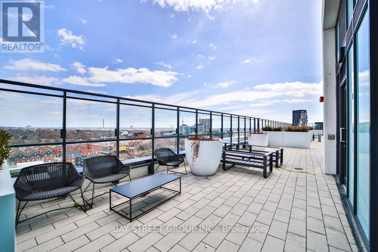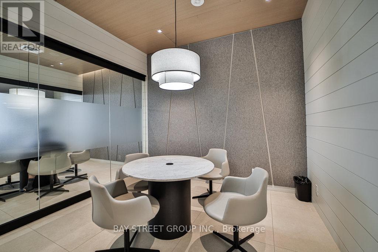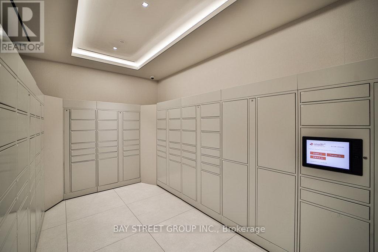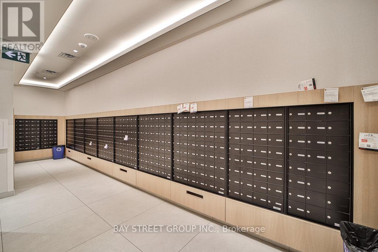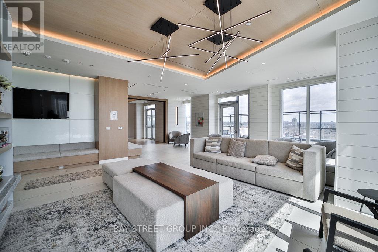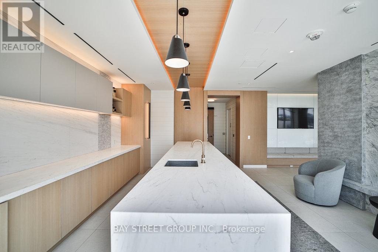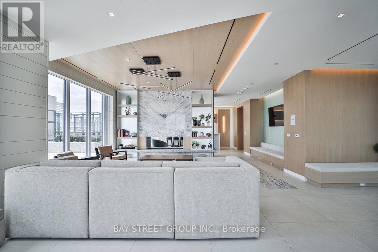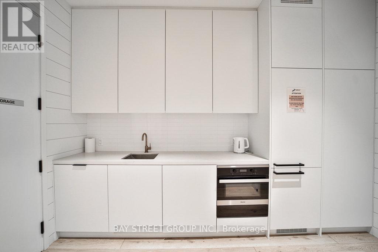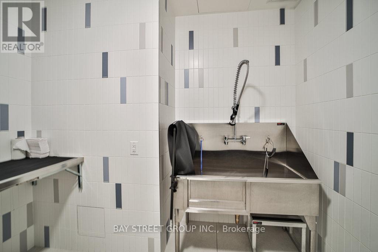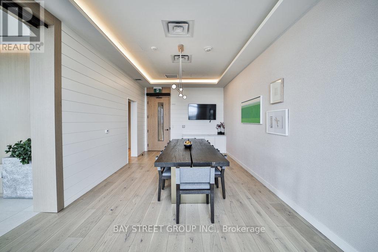1603 - 5 Defries Street S Toronto, Ontario M5A 0W7
$499,000Maintenance, Common Area Maintenance, Insurance
$359.34 Monthly
Maintenance, Common Area Maintenance, Insurance
$359.34 MonthlyWelcome to River & Fifth! Renowned Builder Broccolini's Landmark Downtown, Award winning Design, Energy Efficient Smart Technology Building. Unobstructed SOUTH View Overlooks Don River & Rooftop Cabana. Sun-filled Functional Layout, Luxuriours European Appliances, 24/7 Camera Security, Step to DVP & Adjacent to Distillery Distrist. This is your Dream Gem Home! **EXTRAS** Brand new unit, $$$upgrades, Top European Applicances, Amazing Amenities. All windows Covering. Lease rented parking P3-32 @$150/mont if Needed. 3G Fibre Internet is Included in The Maintenance Fee.property tax is not assessed yet (id:35762)
Property Details
| MLS® Number | C12079543 |
| Property Type | Single Family |
| Neigbourhood | Toronto Centre |
| Community Name | Regent Park |
| AmenitiesNearBy | Park, Place Of Worship, Public Transit, Schools |
| CommunityFeatures | Pet Restrictions, Community Centre |
| Features | Balcony |
Building
| BathroomTotal | 1 |
| BedroomsAboveGround | 1 |
| BedroomsBelowGround | 1 |
| BedroomsTotal | 2 |
| Age | 0 To 5 Years |
| Amenities | Security/concierge, Exercise Centre, Party Room, Recreation Centre, Visitor Parking, Storage - Locker |
| Appliances | Blinds, Dishwasher, Dryer, Microwave, Stove, Washer, Refrigerator |
| CoolingType | Central Air Conditioning |
| ExteriorFinish | Brick, Concrete |
| FlooringType | Laminate |
| HeatingFuel | Natural Gas |
| HeatingType | Forced Air |
| SizeInterior | 500 - 599 Sqft |
| Type | Apartment |
Parking
| Underground | |
| No Garage |
Land
| Acreage | No |
| LandAmenities | Park, Place Of Worship, Public Transit, Schools |
Rooms
| Level | Type | Length | Width | Dimensions |
|---|---|---|---|---|
| Main Level | Living Room | 5.56 m | 3.05 m | 5.56 m x 3.05 m |
| Main Level | Dining Room | 5.56 m | 3.05 m | 5.56 m x 3.05 m |
| Main Level | Kitchen | 5.56 m | 3.05 m | 5.56 m x 3.05 m |
| Main Level | Bedroom | 3.2 m | 2.74 m | 3.2 m x 2.74 m |
| Main Level | Den | 1.96 m | 2.08 m | 1.96 m x 2.08 m |
https://www.realtor.ca/real-estate/28160673/1603-5-defries-street-s-toronto-regent-park-regent-park
Interested?
Contact us for more information
Lusi Li
Salesperson
8300 Woodbine Ave Ste 500
Markham, Ontario L3R 9Y7

