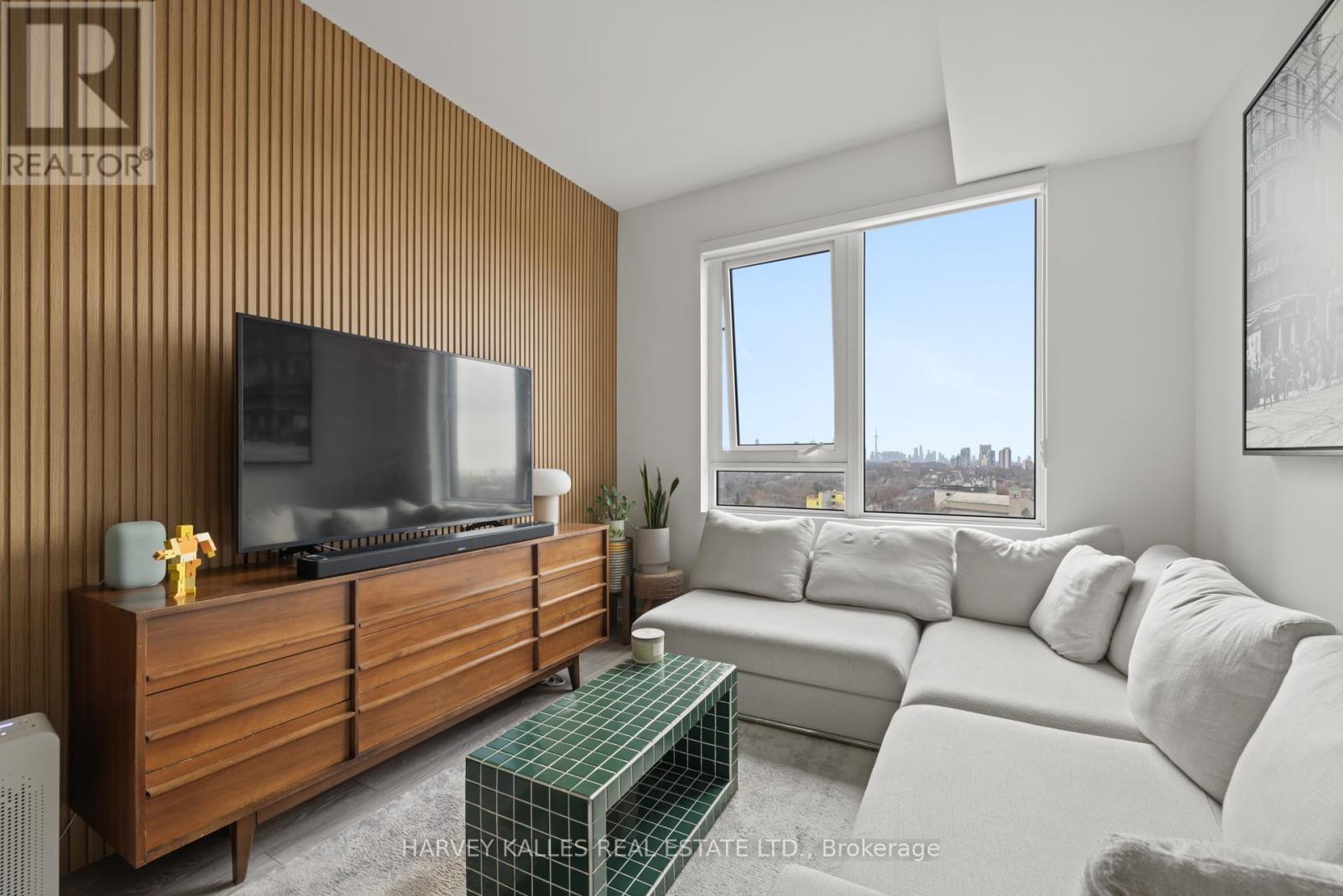1602 - 2020 Bathurst Street Toronto, Ontario M5P 0A6
$798,000Maintenance, Common Area Maintenance, Insurance
$662.81 Monthly
Maintenance, Common Area Maintenance, Insurance
$662.81 MonthlyTailored To The Skyline. This Isn't Just Forest Hill - It's Forest Hill, Redefined. Perched High Above The City In One of Toronto's Most Anticipated Addresses, This 2-Bedroom 2-Bathroom Residence Isn't Decorated - It's Dressed. Custom Fluted Millwork. A Built-In Espresso Bar That Whispers Milanese Mornings. And Skyline Views That Don't Just Frame The CN Tower - They Command It. With Direct Access To The New LRT, A Starbucks At Your Feet, And The Calm Precision Of A Year-Old Suite Still Under Tarion Warranty, It's Effortless From The Lobby Up. Parking Included. Locker Assumable. No Detail Overlooked. Residents Enjoy Curated Amenities: A 24-Hour Concierge That Greets You Like You Live At The Carlyle, A Rooftop Terrace That Entertains Like A Private Club, And Even A Second-Floor Dog Run- Because Even Your Dachshund Deserves Designer Amenities. A State-of-the-Art Fitness Centre and Dedicated Yoga Studio Make Wellness Feel Like A Ritual, Not A Routine. A Co-Working Lounge Balances Focus With Design, While Guest Suites And Private Entertaining Space Give You Room To Host - Without Compromise. This Is Not A Condo. It's A Lifestyle, Tailored And Pressed. Quietly Bold. Subtly Showstopping. And Impossible To Replicate. (id:35762)
Property Details
| MLS® Number | C12086679 |
| Property Type | Single Family |
| Neigbourhood | York |
| Community Name | Humewood-Cedarvale |
| CommunityFeatures | Pet Restrictions |
| Features | Wheelchair Access, Balcony |
| ParkingSpaceTotal | 1 |
Building
| BathroomTotal | 2 |
| BedroomsAboveGround | 2 |
| BedroomsTotal | 2 |
| Amenities | Separate Heating Controls, Separate Electricity Meters, Storage - Locker |
| Appliances | Garage Door Opener Remote(s), Oven - Built-in, Range, Intercom, Water Heater - Tankless, Dishwasher, Dryer, Stove, Washer, Refrigerator |
| ArchitecturalStyle | Multi-level |
| CoolingType | Central Air Conditioning |
| ExteriorFinish | Concrete |
| FlooringType | Vinyl |
| FoundationType | Concrete |
| HeatingFuel | Natural Gas |
| HeatingType | Forced Air |
| SizeInterior | 700 - 799 Sqft |
| Type | Apartment |
Parking
| Underground | |
| Garage |
Land
| Acreage | No |
Rooms
| Level | Type | Length | Width | Dimensions |
|---|---|---|---|---|
| Flat | Primary Bedroom | 3.53 m | 3.12 m | 3.53 m x 3.12 m |
| Flat | Bedroom 2 | 2.54 m | 2.49 m | 2.54 m x 2.49 m |
| Flat | Living Room | 8.33 m | 3.1 m | 8.33 m x 3.1 m |
| Flat | Kitchen | 8.33 m | 3.1 m | 8.33 m x 3.1 m |
Interested?
Contact us for more information
Aaron Gonsenhauser
Salesperson
2145 Avenue Road
Toronto, Ontario M5M 4B2































