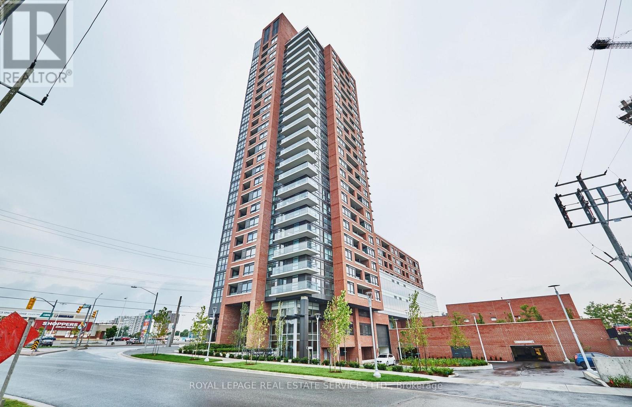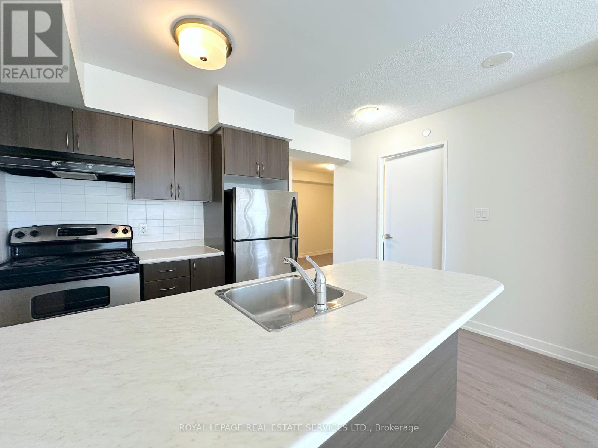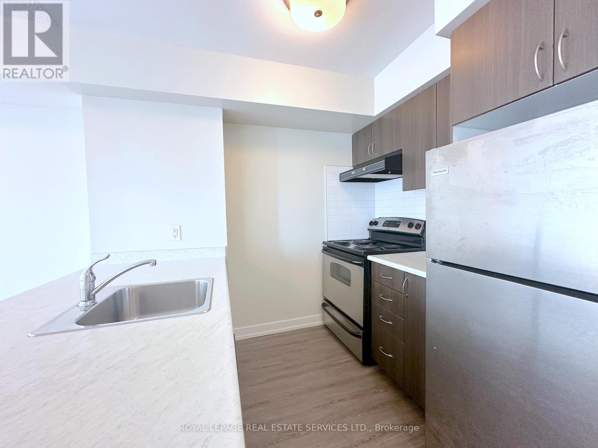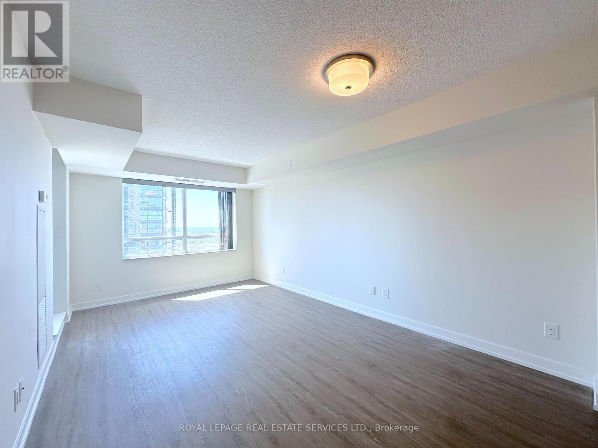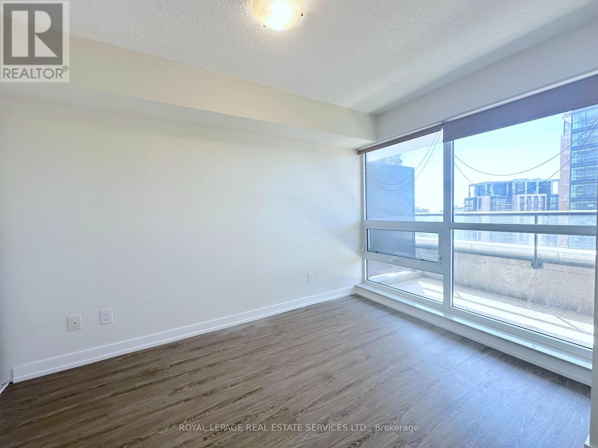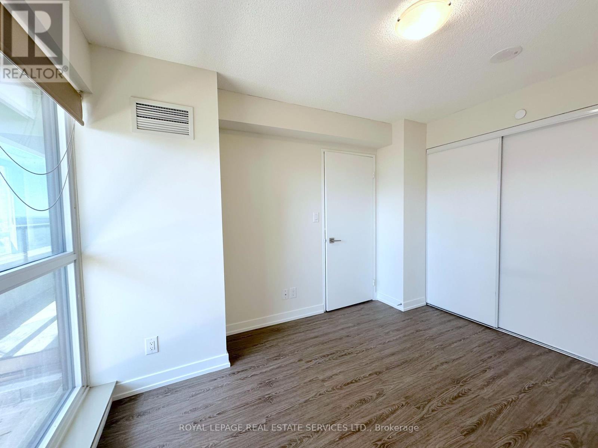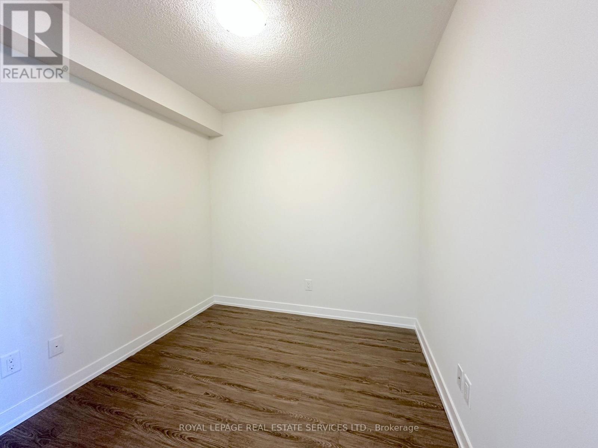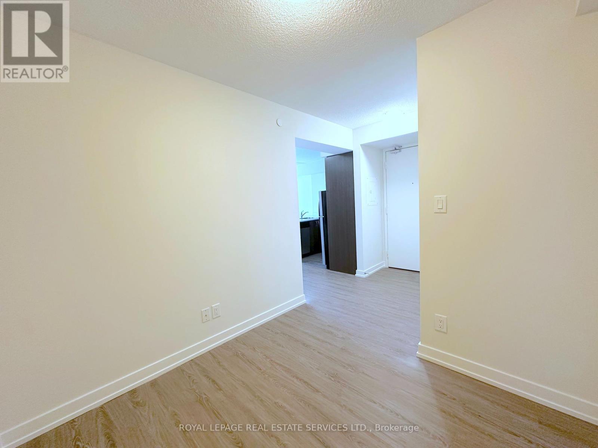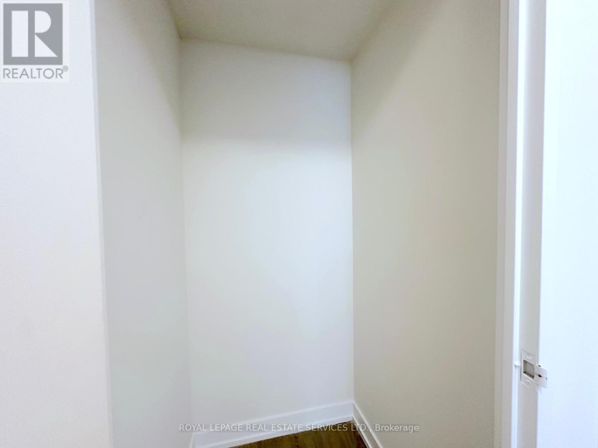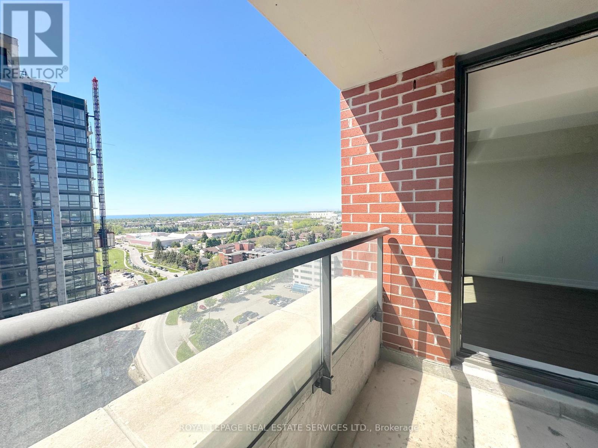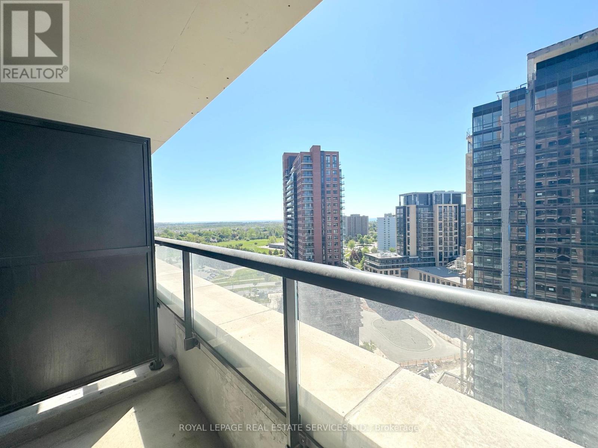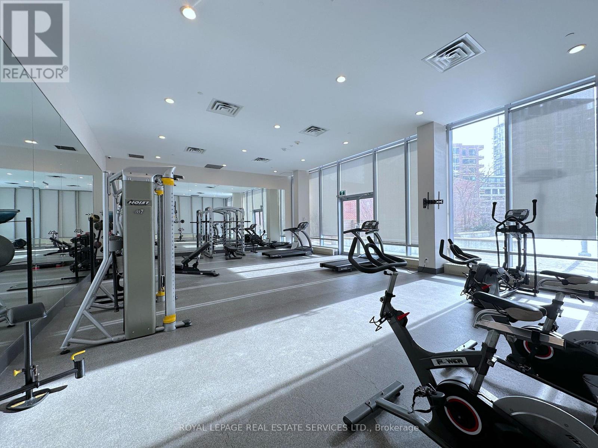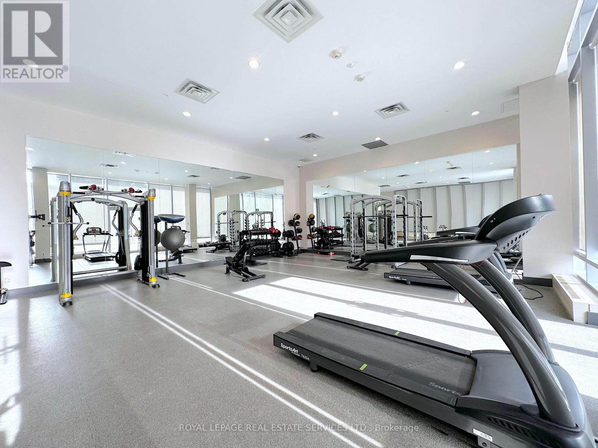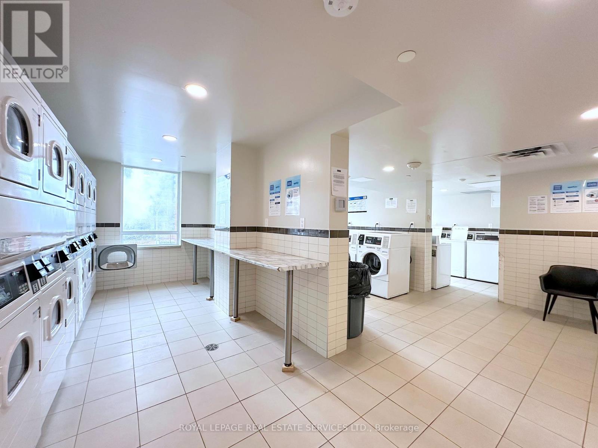1601 - 73 Bayly Street W Ajax, Ontario L1S 7L7
$2,100 Monthly
Bright and modern 1+Den suite featuring laminate flooring throughout and a perfect functional layout. The kitchen boasts stainless steel appliances and rich, dark wood cabinetry with breakfast bar. The spacious primary bedroom is highlighted by floor-to-ceiling windows that flood the space with natural light. A separate den provides the perfect spot for a home office or guest area. Enjoy the added convenience of additional storage. This well-maintained building offers on-site amenities: a ground-floor fitness room and shared laundry facilities, plus 9th-floor luxuries including a party room, media room, theatre room, lounge, and a beautifully landscaped rooftop deck/garden. Located just steps from vibrant Pat Bayly Square with year-round activities like summer events and winter skating. Close to shopping, schools, transit, and more everything you need is right at your doorstep! (id:35762)
Property Details
| MLS® Number | E12177851 |
| Property Type | Single Family |
| Community Name | South West |
| AmenitiesNearBy | Park, Public Transit, Schools |
| CommunityFeatures | Pet Restrictions |
| Features | Balcony, Carpet Free |
Building
| BathroomTotal | 1 |
| BedroomsAboveGround | 1 |
| BedroomsBelowGround | 1 |
| BedroomsTotal | 2 |
| Amenities | Recreation Centre, Exercise Centre, Party Room |
| Appliances | Dishwasher, Stove, Refrigerator |
| CoolingType | Central Air Conditioning |
| ExteriorFinish | Brick, Concrete |
| FlooringType | Laminate |
| HeatingFuel | Natural Gas |
| HeatingType | Forced Air |
| SizeInterior | 600 - 699 Sqft |
| Type | Other |
Parking
| Underground | |
| Garage |
Land
| Acreage | No |
| LandAmenities | Park, Public Transit, Schools |
Rooms
| Level | Type | Length | Width | Dimensions |
|---|---|---|---|---|
| Flat | Living Room | 5.31 m | 3.23 m | 5.31 m x 3.23 m |
| Flat | Dining Room | 5.31 m | 3.23 m | 5.31 m x 3.23 m |
| Flat | Kitchen | 2.44 m | 2.29 m | 2.44 m x 2.29 m |
| Flat | Primary Bedroom | 3.63 m | 2.41 m | 3.63 m x 2.41 m |
| Flat | Den | 2.44 m | 2.39 m | 2.44 m x 2.39 m |
https://www.realtor.ca/real-estate/28376777/1601-73-bayly-street-w-ajax-south-west-south-west
Interested?
Contact us for more information
Arlyn Fortin
Salesperson
326 Lakeshore Rd E #a
Oakville, Ontario L6J 1J6

