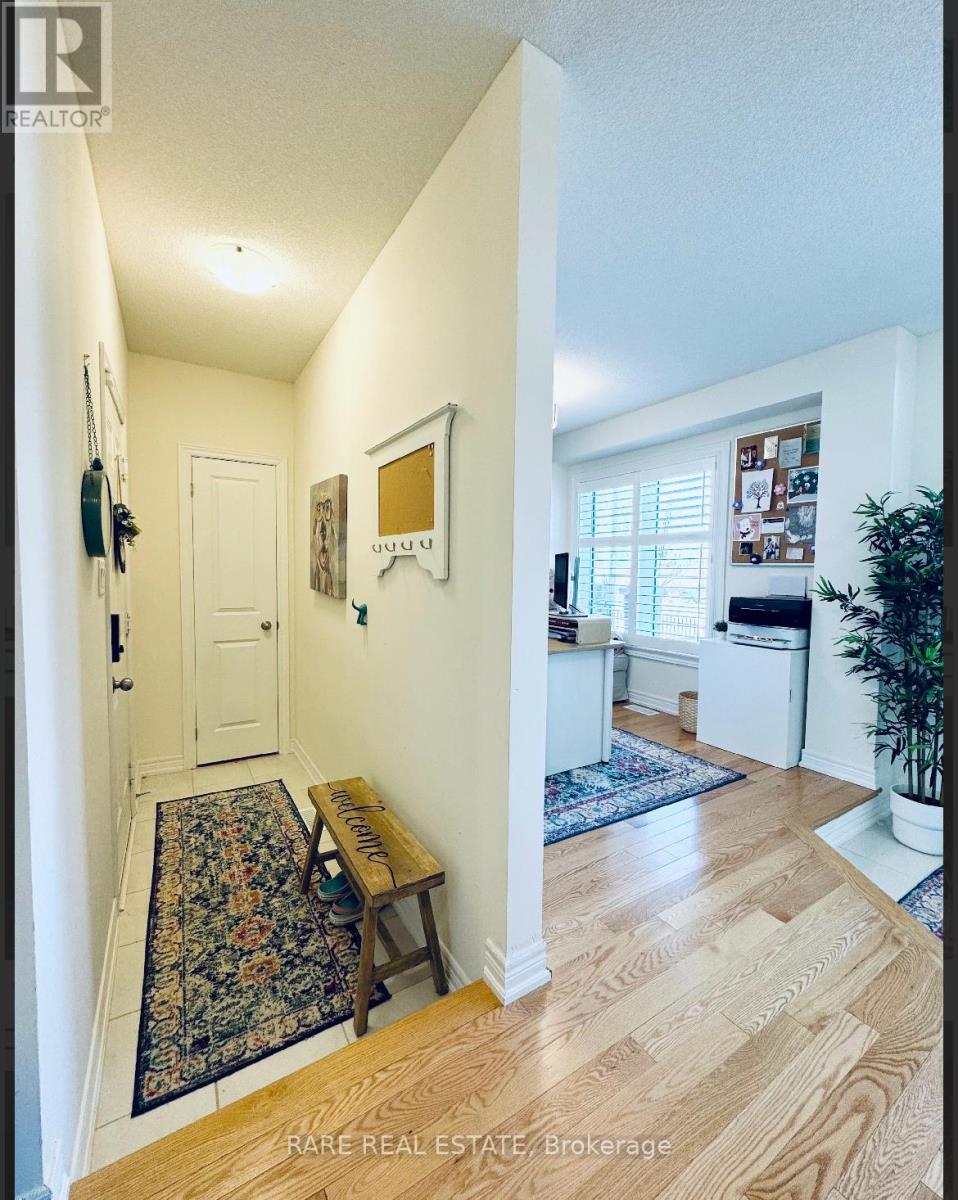160 Fruitvale Circle Brampton, Ontario L7A 5C4
$949,990
Welcome to this stunning upgraded 3-Bedroom Townhouse with Separate Entrance, Ideal for elderly family members in Prime Brampton Location! Offering 1,870 square feet of stylish living in one of Brampton's most desirable and family-friendly neighborhoods. Thoughtfully designed and full of upgrades, this spacious and sunlit home strikes the perfect balance of livability, modern convenience, and future income potential. One of the rare units with a private backyard and separate entrance offering an excellent opportunity to create a self-contained suite or in-law apartment if desired. Inside, you'll find contemporary finishes throughout, including a chic gold kitchen sink and matching hardware that add a touch of luxury. The butlers pantry seamlessly connects the kitchen to the living space, providing extra storage and prep space perfect for entertaining or everyday functionality. Don't miss your chance to own this beautifully upgraded home. (id:35762)
Property Details
| MLS® Number | W12100999 |
| Property Type | Single Family |
| Community Name | Northwest Brampton |
| ParkingSpaceTotal | 3 |
Building
| BathroomTotal | 3 |
| BedroomsAboveGround | 3 |
| BedroomsBelowGround | 1 |
| BedroomsTotal | 4 |
| Appliances | Dishwasher, Dryer, Microwave, Stove, Washer, Window Coverings, Refrigerator |
| BasementDevelopment | Unfinished |
| BasementType | N/a (unfinished) |
| ConstructionStyleAttachment | Attached |
| CoolingType | Central Air Conditioning |
| ExteriorFinish | Brick |
| FlooringType | Hardwood |
| FoundationType | Poured Concrete |
| HalfBathTotal | 1 |
| HeatingFuel | Natural Gas |
| HeatingType | Forced Air |
| StoriesTotal | 3 |
| SizeInterior | 1500 - 2000 Sqft |
| Type | Row / Townhouse |
Parking
| Garage |
Land
| Acreage | No |
| Sewer | Sanitary Sewer |
| SizeDepth | 52 Ft ,7 In |
| SizeFrontage | 19 Ft ,8 In |
| SizeIrregular | 19.7 X 52.6 Ft |
| SizeTotalText | 19.7 X 52.6 Ft |
Rooms
| Level | Type | Length | Width | Dimensions |
|---|---|---|---|---|
| Third Level | Primary Bedroom | 3.38 m | 4.87 m | 3.38 m x 4.87 m |
| Third Level | Bedroom 2 | 2.8 m | 3.53 m | 2.8 m x 3.53 m |
| Third Level | Bedroom 3 | 2.8 m | 3.4 m | 2.8 m x 3.4 m |
| Main Level | Media | 3.35 m | 2.62 m | 3.35 m x 2.62 m |
| Upper Level | Kitchen | 2.5 m | 4.51 m | 2.5 m x 4.51 m |
| Upper Level | Eating Area | 3.23 m | 3.29 m | 3.23 m x 3.29 m |
| Upper Level | Living Room | 5.73 m | 3.96 m | 5.73 m x 3.96 m |
Interested?
Contact us for more information
Nenweh Zaya
Broker
1701 Avenue Rd
Toronto, Ontario M5M 3Y3





























