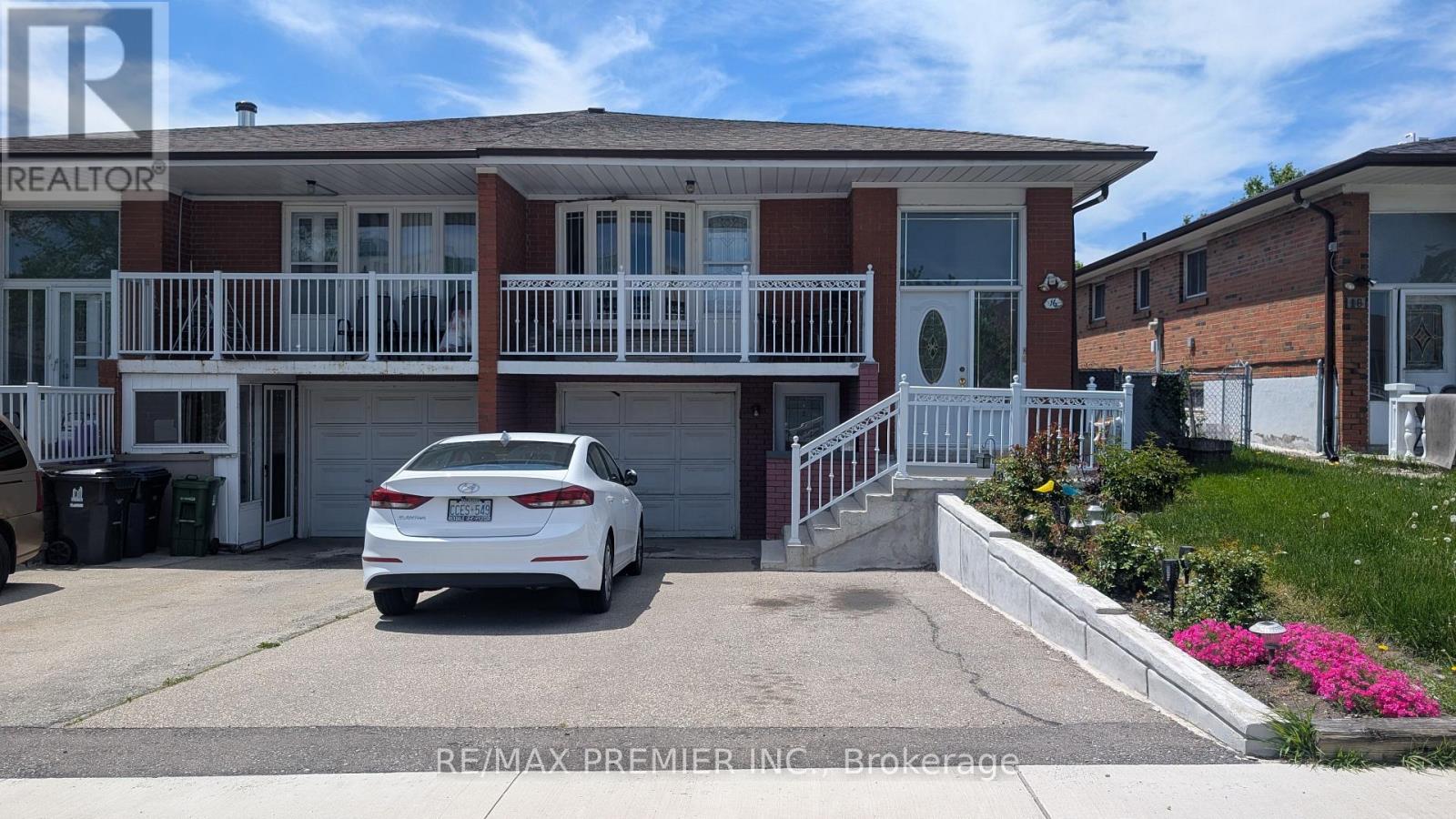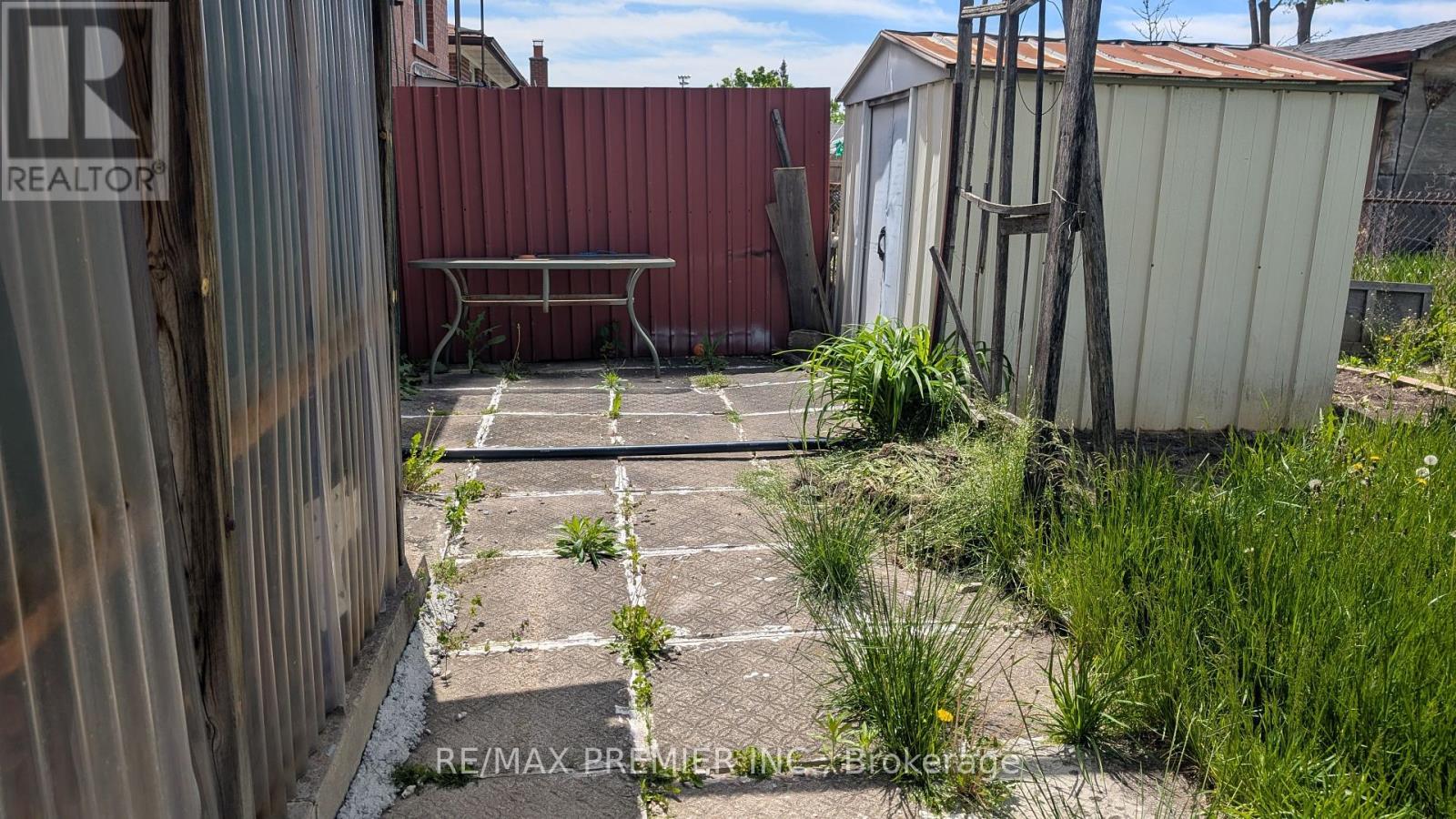Main Floor - 16 Petiole Road Toronto, Ontario M3N 2B4
$1,650 Monthly
LOCATION LOCATION! Steps Away From Future Lrt With Direct Access To Humber College And Finch West Station (Ttc). An Ideal Location With Close Proximity To York University, Transit, Hwy 400, Grocery And Retail Shopping, Parks, Schools, Medical, & More! 2BDR 1 BATH Unit on the Ground level of a Raised Bungalow with no steps to climb. Laundry in the unit Tenant is responsible for a portion of utilities (min 30%), or based on the number of occupants and Tenant insurance. 1 Parking space provided on driveway, laundry is in the unit (shared with landlord). Available immediately, or for June 1st move in date. See it now. Priced to rent fast. Backyard available for tenant use, BBQ allowed. (id:35762)
Property Details
| MLS® Number | W12160716 |
| Property Type | Single Family |
| Community Name | Glenfield-Jane Heights |
| Features | Carpet Free |
| ParkingSpaceTotal | 1 |
Building
| BathroomTotal | 1 |
| BedroomsAboveGround | 2 |
| BedroomsTotal | 2 |
| Appliances | Furniture, Window Coverings |
| ArchitecturalStyle | Raised Bungalow |
| BasementDevelopment | Finished |
| BasementFeatures | Apartment In Basement, Walk Out |
| BasementType | N/a (finished) |
| ConstructionStyleAttachment | Semi-detached |
| CoolingType | Central Air Conditioning |
| ExteriorFinish | Brick |
| FireplacePresent | Yes |
| FireplaceType | Woodstove |
| FlooringType | Ceramic |
| FoundationType | Brick |
| HeatingFuel | Natural Gas |
| HeatingType | Forced Air |
| StoriesTotal | 1 |
| SizeInterior | 700 - 1100 Sqft |
| Type | House |
| UtilityWater | Municipal Water |
Parking
| No Garage |
Land
| Acreage | No |
| Sewer | Sanitary Sewer |
| SizeDepth | 120 Ft |
| SizeFrontage | 30 Ft |
| SizeIrregular | 30 X 120 Ft |
| SizeTotalText | 30 X 120 Ft |
Rooms
| Level | Type | Length | Width | Dimensions |
|---|---|---|---|---|
| Ground Level | Kitchen | 2.87 m | 2.46 m | 2.87 m x 2.46 m |
| Ground Level | Primary Bedroom | 4.21 m | 2.32 m | 4.21 m x 2.32 m |
| Ground Level | Bedroom 2 | 2.87 m | 2.46 m | 2.87 m x 2.46 m |
| Ground Level | Living Room | 4.7 m | 3.75 m | 4.7 m x 3.75 m |
Interested?
Contact us for more information
Kostia Sydorov
Broker
9100 Jane St Bldg L #77
Vaughan, Ontario L4K 0A4



















