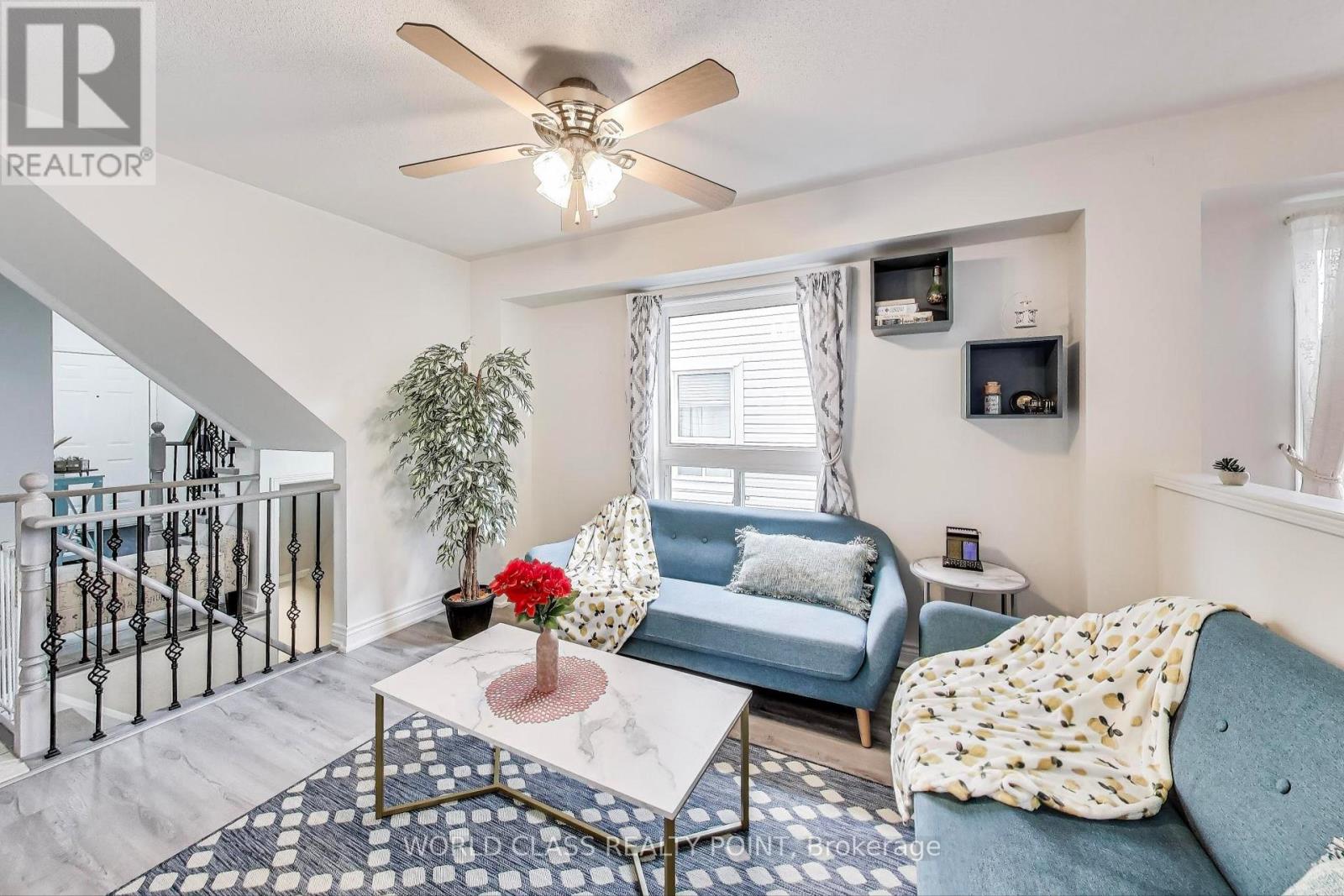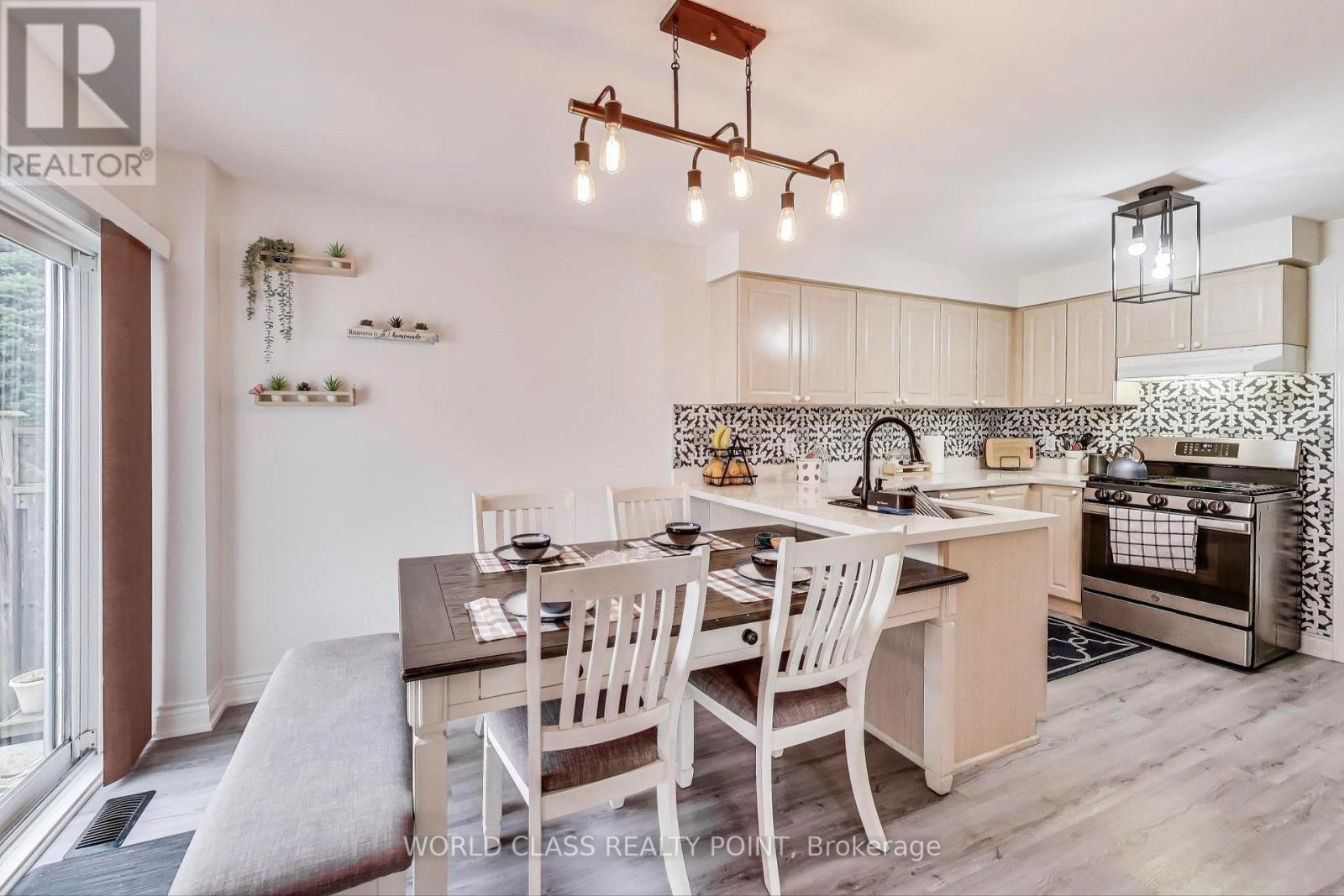16 Melina Lane Whitby, Ontario L1M 2H8
$1,049,049
Featuring nearly 3000 sq ft Living Space with a finished basement. This 3+1 Bed, 4 Bath Home includes an Entertainers Kitchen, with Stainless Steel Appliances, Stone Counters and a Bright Open-Concept Layout, Walk Out To backyard. Latest Style Vinyl floor in the whole house, Main-Floor Laundry, and a Finished Basement for even more Flexible Living Space with an extra Room & Cold Storage. Not to Mention features a private balcony with the Primary Bedroom, giving a relaxing evening sitting with a beautiful view. All the bedrooms come with walk-in closets for extra storage. Upgraded washroom with a standing glass shower, a luxurious 4-piece ensuite with a soaker tub and a separate Glass shower. Fully Fence a Private Backyard for kids to play & relax. Nestled on a Street Known for its Tight-Knit Community Vibes, From Halloween Parades. Just Steps to Multiple Highways, Regarded Schools, Splash Pads, Dog Parks and Kid Playgrounds. You are minutes from Downtown Brooklin's Historic Charm, Seasonal Festivals, and Future Community Centre, with Easy Highway Access for Commuters. 16 Melina Lane isn't Just a Home. It's A Community for Your Family to Thrive. (id:35762)
Property Details
| MLS® Number | E12274726 |
| Property Type | Single Family |
| Neigbourhood | Brooklin |
| Community Name | Brooklin |
| AmenitiesNearBy | Park, Public Transit |
| Features | Carpet Free |
| ParkingSpaceTotal | 4 |
Building
| BathroomTotal | 4 |
| BedroomsAboveGround | 3 |
| BedroomsBelowGround | 1 |
| BedroomsTotal | 4 |
| Age | 16 To 30 Years |
| Appliances | Garage Door Opener Remote(s) |
| BasementDevelopment | Finished |
| BasementType | N/a (finished) |
| ConstructionStyleAttachment | Link |
| CoolingType | Central Air Conditioning |
| ExteriorFinish | Aluminum Siding |
| FlooringType | Vinyl |
| FoundationType | Concrete |
| HalfBathTotal | 1 |
| HeatingFuel | Natural Gas |
| HeatingType | Forced Air |
| StoriesTotal | 2 |
| SizeInterior | 1500 - 2000 Sqft |
| Type | House |
| UtilityWater | Municipal Water |
Parking
| Garage |
Land
| Acreage | No |
| FenceType | Fenced Yard |
| LandAmenities | Park, Public Transit |
| Sewer | Septic System |
| SizeDepth | 114 Ft ,9 In |
| SizeFrontage | 32 Ft ,9 In |
| SizeIrregular | 32.8 X 114.8 Ft |
| SizeTotalText | 32.8 X 114.8 Ft |
Rooms
| Level | Type | Length | Width | Dimensions |
|---|---|---|---|---|
| Second Level | Primary Bedroom | 5.3 m | 3.4 m | 5.3 m x 3.4 m |
| Second Level | Bedroom 2 | 3 m | 4.1 m | 3 m x 4.1 m |
| Second Level | Bedroom 3 | 3.7 m | 4 m | 3.7 m x 4 m |
| Basement | Recreational, Games Room | 3.1 m | 8.4 m | 3.1 m x 8.4 m |
| Basement | Cold Room | 3 m | 1.5 m | 3 m x 1.5 m |
| Basement | Bedroom 4 | 4.1 m | 3.3 m | 4.1 m x 3.3 m |
| Basement | Office | 3.3 m | 3 m | 3.3 m x 3 m |
| Main Level | Living Room | 1.4 m | 3.2 m | 1.4 m x 3.2 m |
| Main Level | Family Room | 4.4 m | 5.5 m | 4.4 m x 5.5 m |
| Main Level | Dining Room | 3.4 m | 2.8 m | 3.4 m x 2.8 m |
| Main Level | Kitchen | 3.4 m | 2.9 m | 3.4 m x 2.9 m |
| Main Level | Laundry Room | 1.7 m | 2.3 m | 1.7 m x 2.3 m |
https://www.realtor.ca/real-estate/28584300/16-melina-lane-whitby-brooklin-brooklin
Interested?
Contact us for more information
Rashid Ahmad Chaudary
Broker
55 Lebovic Ave #c115
Toronto, Ontario M1L 0H2










































