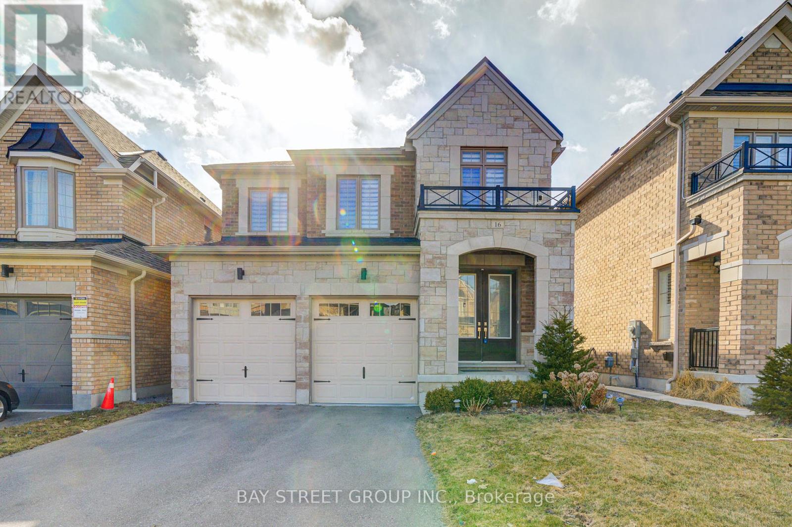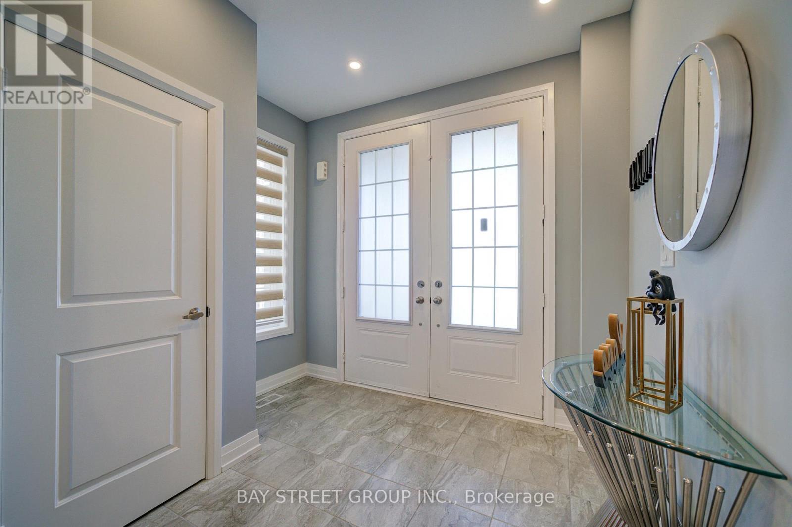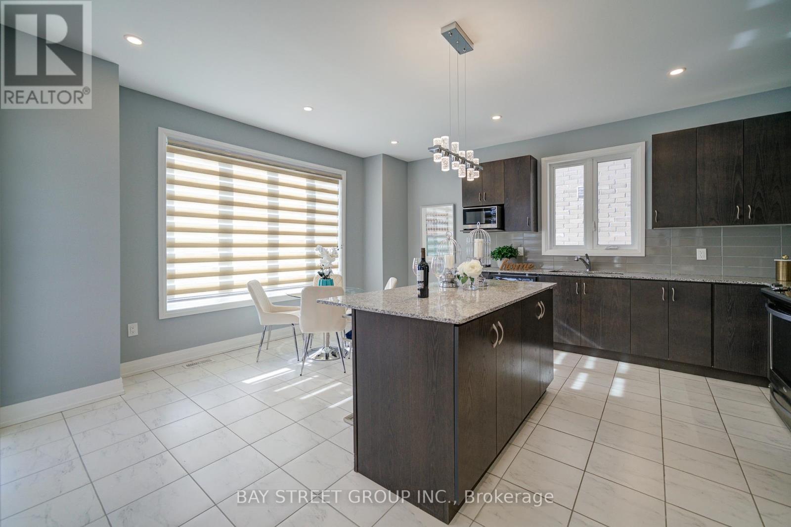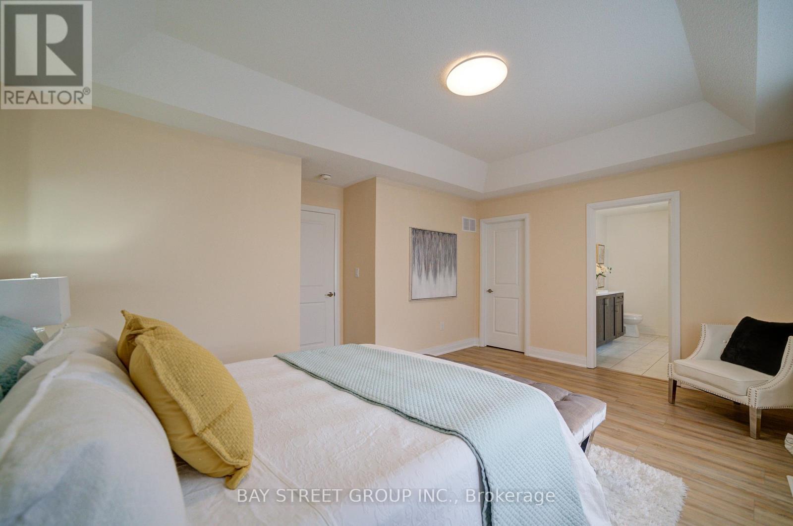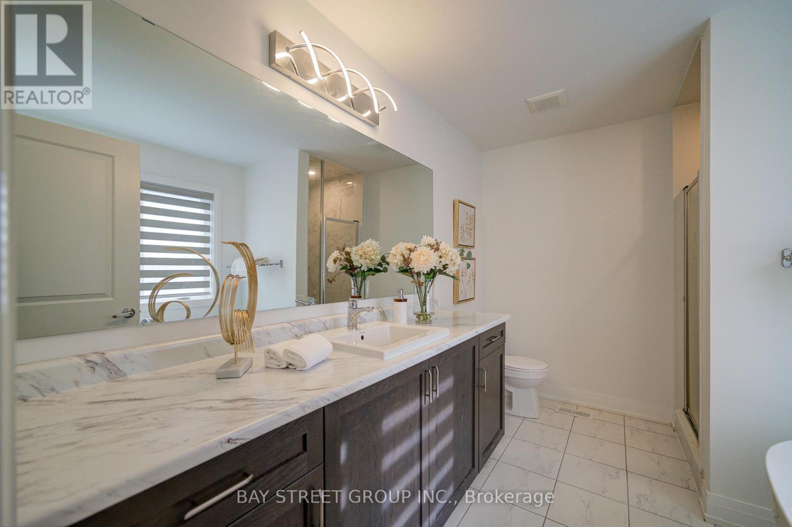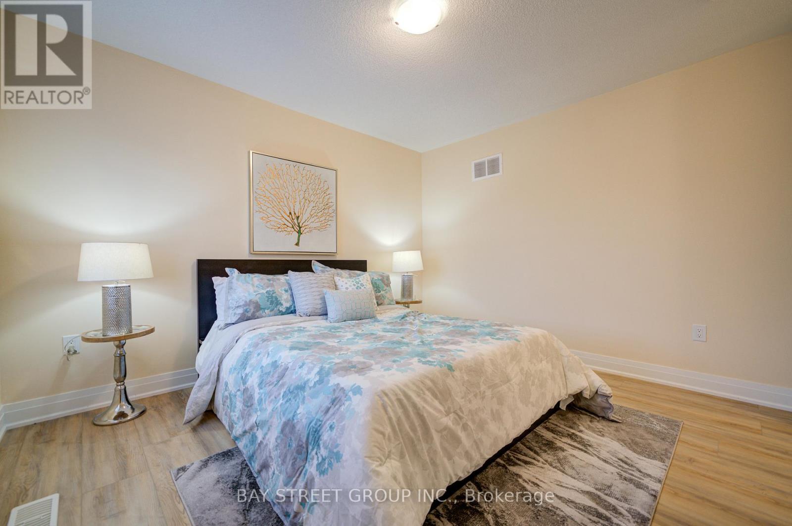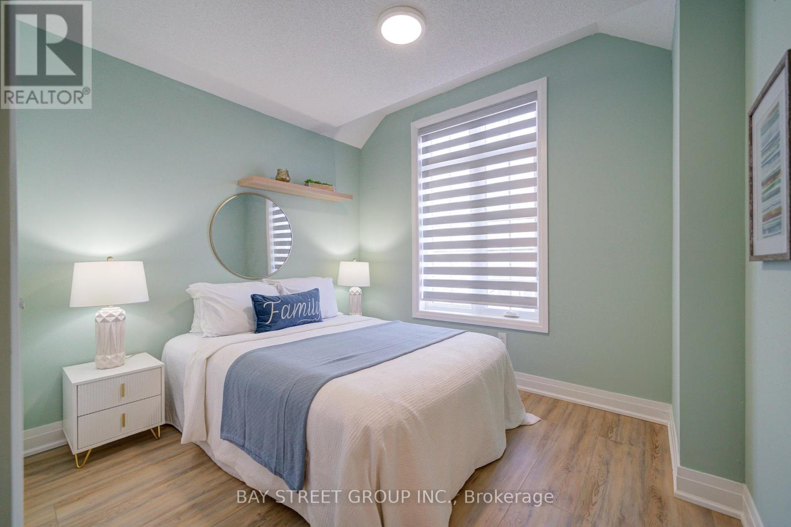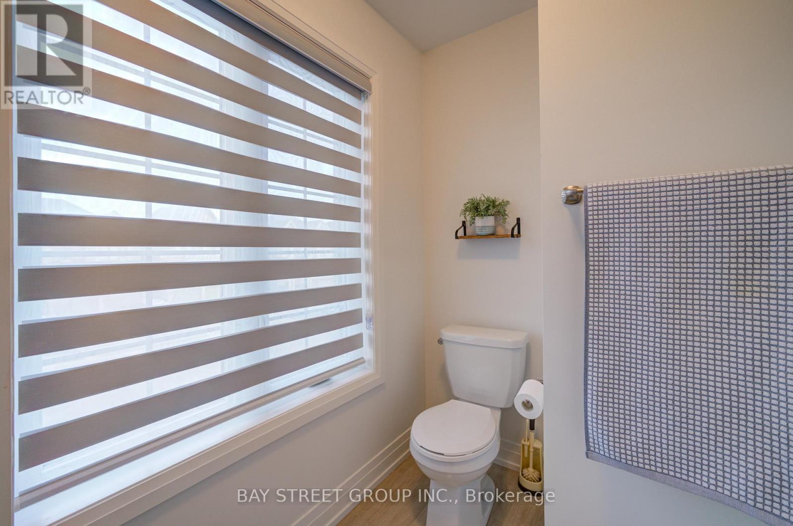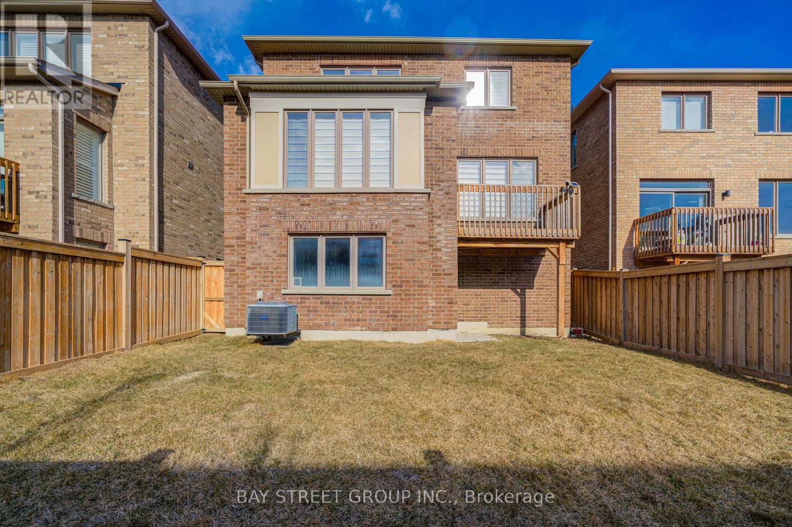16 Lockton Street Whitby, Ontario L1P 0C2
$1,290,000
Don't miss this incredible opportunity to own a stunning 4-bedroom, 4-bathroom detached home with a double garage in Whitby's highly sought-after community. This beautiful home was built in 2019 and features a walkout basement and an elegant stone-and-brick exterior. A grand double-door entrance and a long driveway with no sidewalk provide parking for up to four vehicles. The main floor boasts a spacious, functional layout with hardwood and ceramic tile flooring, 9-foot smooth ceilings, and plenty of pot lights. The modern gourmet kitchen is a chef's dream, featuring granite countertops, a center island with a breakfast bar, and stainless steel appliances. Upstairs, you'll find four generously sized bedrooms. The bright primary suite includes a walk-in closet and a luxurious 4-piece ensuite with a freestanding bathtub. One additional bedroom has a private 4-piece ensuite, while the other two bedrooms share a semi-ensuite. A second-floor laundry room adds convenience to everyday living. Perfectly situated near shopping centers, community amenities, recreational facilities, and Highway 412, this home is ideal for first-time buyers or investors. Don't miss out! (id:35762)
Property Details
| MLS® Number | E12047349 |
| Property Type | Single Family |
| Community Name | Rural Whitby |
| Features | Carpet Free |
| ParkingSpaceTotal | 6 |
Building
| BathroomTotal | 4 |
| BedroomsAboveGround | 4 |
| BedroomsTotal | 4 |
| Appliances | Garage Door Opener Remote(s), Dishwasher, Dryer, Garage Door Opener, Microwave, Hood Fan, Stove, Washer, Window Coverings, Refrigerator |
| BasementFeatures | Walk Out |
| BasementType | N/a |
| ConstructionStyleAttachment | Detached |
| CoolingType | Central Air Conditioning |
| ExteriorFinish | Brick, Stone |
| FireplacePresent | Yes |
| FlooringType | Hardwood, Ceramic |
| FoundationType | Concrete |
| HalfBathTotal | 1 |
| HeatingFuel | Natural Gas |
| HeatingType | Forced Air |
| StoriesTotal | 2 |
| Type | House |
| UtilityWater | Municipal Water |
Parking
| Attached Garage |
Land
| Acreage | No |
| Sewer | Sanitary Sewer |
| SizeDepth | 104 Ft ,11 In |
| SizeFrontage | 36 Ft ,1 In |
| SizeIrregular | 36.09 X 104.99 Ft |
| SizeTotalText | 36.09 X 104.99 Ft |
Rooms
| Level | Type | Length | Width | Dimensions |
|---|---|---|---|---|
| Second Level | Primary Bedroom | 5.2 m | 3.66 m | 5.2 m x 3.66 m |
| Second Level | Bedroom 2 | 3.36 m | 3.05 m | 3.36 m x 3.05 m |
| Second Level | Bedroom 3 | 3.97 m | 3.36 m | 3.97 m x 3.36 m |
| Second Level | Bedroom 4 | 3.14 m | 3.09 m | 3.14 m x 3.09 m |
| Main Level | Great Room | 6.1 m | 3.66 m | 6.1 m x 3.66 m |
| Main Level | Dining Room | 4.76 m | 3.36 m | 4.76 m x 3.36 m |
| Main Level | Kitchen | 4.76 m | 2.33 m | 4.76 m x 2.33 m |
| Main Level | Eating Area | 4.76 m | 2.63 m | 4.76 m x 2.63 m |
https://www.realtor.ca/real-estate/28087431/16-lockton-street-whitby-rural-whitby
Interested?
Contact us for more information
Wesley Lin
Salesperson
8300 Woodbine Ave Ste 500
Markham, Ontario L3R 9Y7

