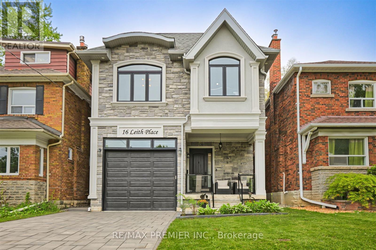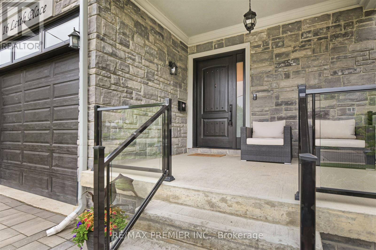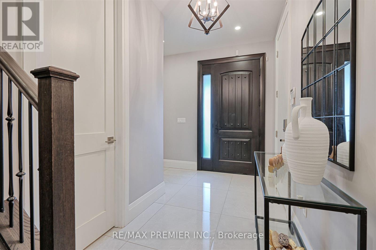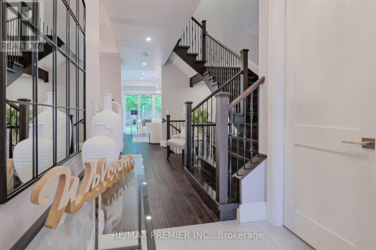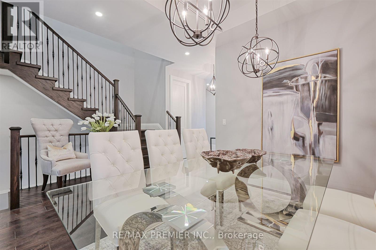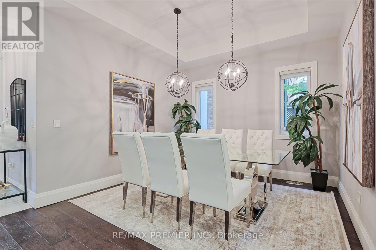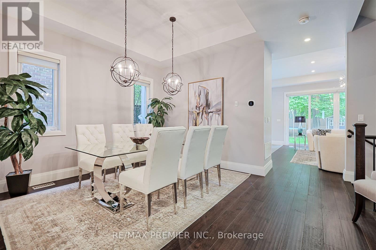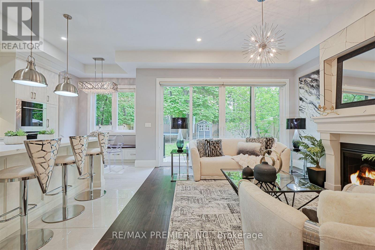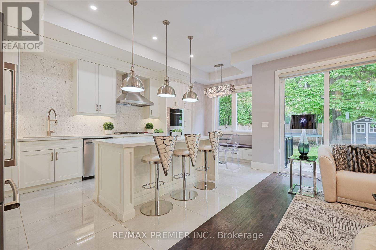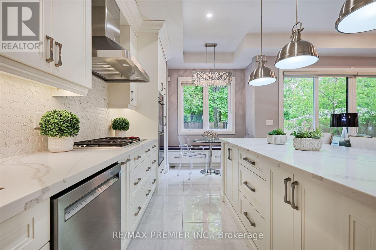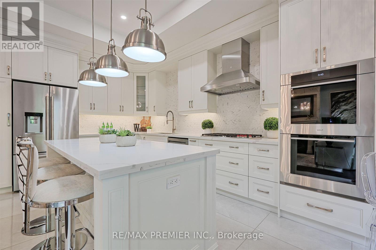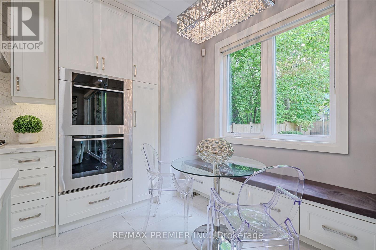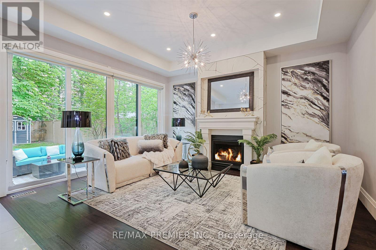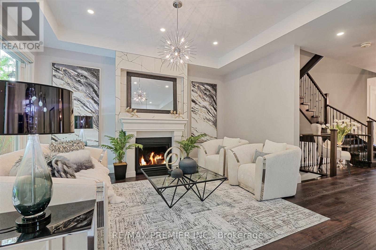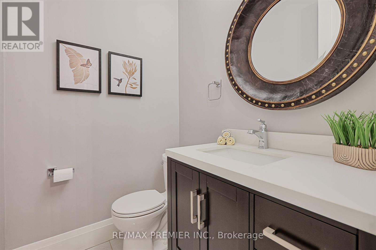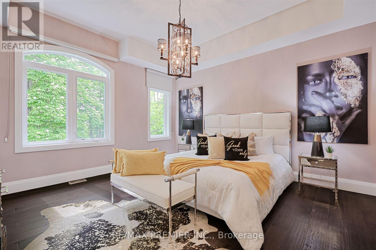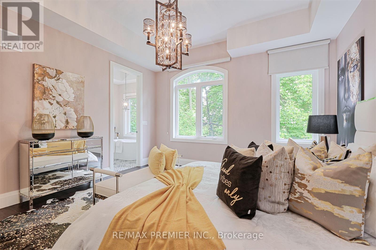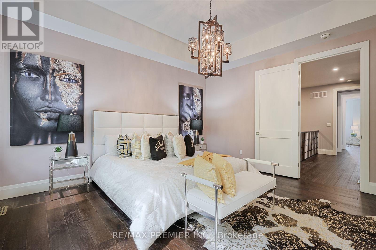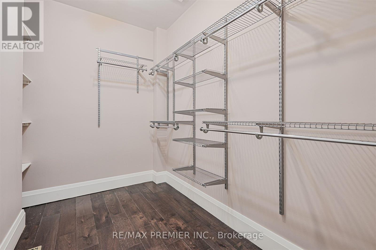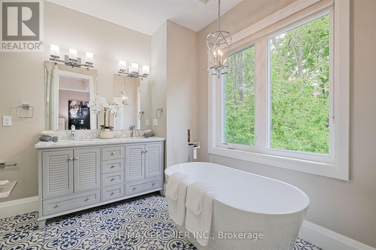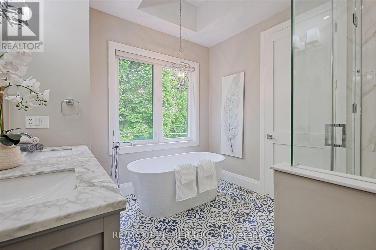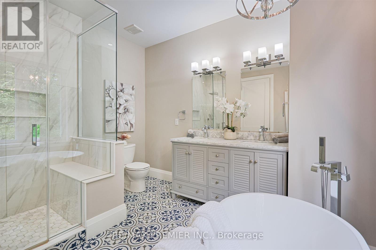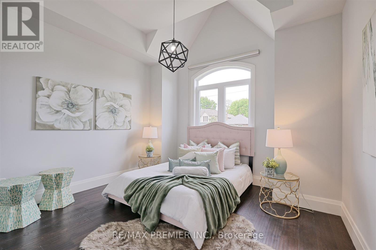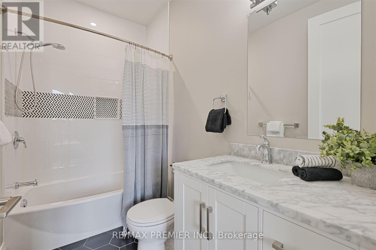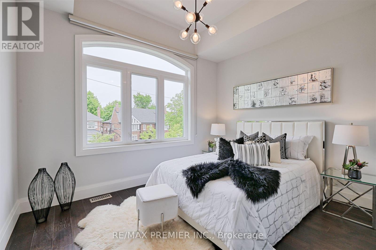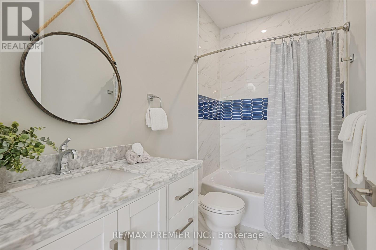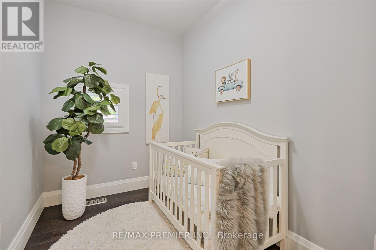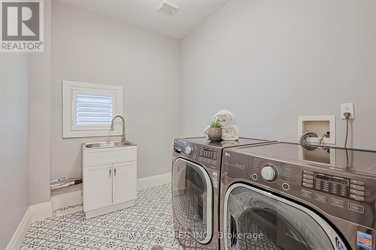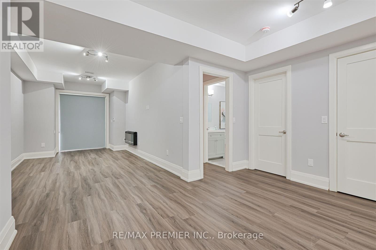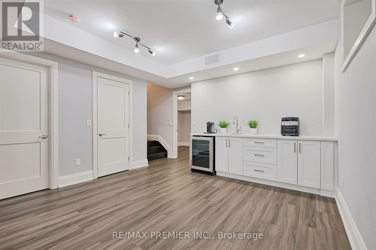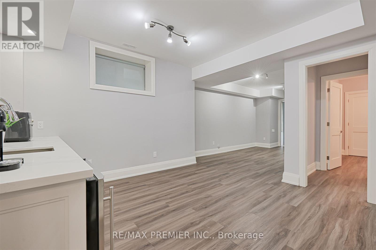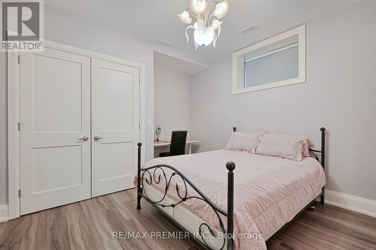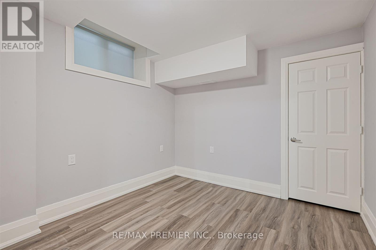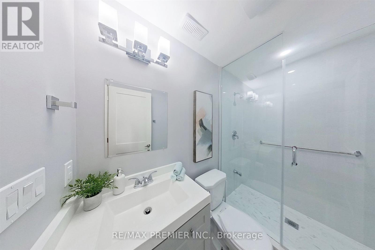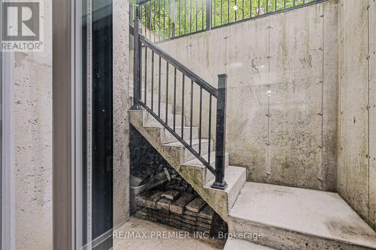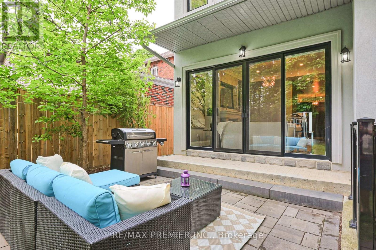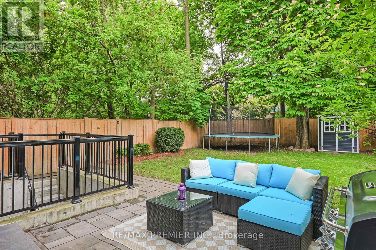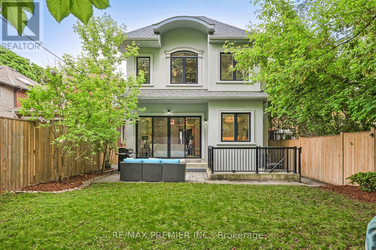16 Leith Place Toronto, Ontario M4N 2R8
$2,888,000
A Masterpiece of Modern Luxury in the Heart of Toronto's Most Coveted Neighbourhood: Welcome to this newly built custom-designed 4+2 bedroom executive residence where sophisticated design meets refined comfort. Flooded with natural light and defined by soaring 10-foot ceilings on the main floor (9'+ on the upper and lower levels), this grand home is ideal for those who love to entertain or simply unwind in comfortable elegance. The thoughtfully designed layout features a formal dining room for stylish hosting while the heart of the home a bright white chefs dream kitchen boasts high-end finishes, top-tier appliances, a dramatic centre island seating 3-4 and a charming breakfast area with built-in bench seating. The open-concept family room offers large windows, a cozy fireplace and seamless patio door access to the expansive backyard perfect for indoor-outdoor living. Retreat to the spectacular primary suite with large windows, a 5-piece spa-inspired ensuite and an expansive walk-in closet. Secondary bedrooms are equally impressive with bedrooms 3 and 4 featuring their own private 4 pc ensuites & large closets and the versatile nursery easily converts into a den or home office. For peak practicality enjoy a top-floor laundry room designed for ease and car lovers will be thrilled with the oversized garage door and an impressive 13' interior height deal for extra storage or a lift system. The finished lower level is the ideal place for a nanny or in-law suite. Set in a walkable, vibrant neighbourhood just steps to the subway, top-tier shopping, trendy cafés, and all the cultural offerings of Yonge Street. Families will appreciate proximity to Toronto's most prestigious public and private schools, including Havergal College, The Toronto French School, Crescent School, and Lawrence Park Collegiate Institute. This is more than a home its a lifestyle. A rare offering not to be missed. (id:35762)
Open House
This property has open houses!
2:00 pm
Ends at:4:00 pm
Property Details
| MLS® Number | C12183236 |
| Property Type | Single Family |
| Neigbourhood | Don Valley West |
| Community Name | Lawrence Park North |
| AmenitiesNearBy | Hospital, Park, Public Transit |
| Easement | Unknown |
| Features | Carpet Free |
| ParkingSpaceTotal | 5 |
Building
| BathroomTotal | 5 |
| BedroomsAboveGround | 4 |
| BedroomsBelowGround | 1 |
| BedroomsTotal | 5 |
| Age | 0 To 5 Years |
| Amenities | Fireplace(s) |
| Appliances | Oven - Built-in, Range, Garburator, Water Heater, Garage Door Opener Remote(s), Cooktop, Dishwasher, Dryer, Garage Door Opener, Hood Fan, Oven, Washer, Wine Fridge, Refrigerator |
| BasementDevelopment | Finished |
| BasementFeatures | Walk-up |
| BasementType | N/a (finished) |
| ConstructionStyleAttachment | Detached |
| CoolingType | Central Air Conditioning, Air Exchanger |
| ExteriorFinish | Stucco, Stone |
| FireProtection | Alarm System, Smoke Detectors |
| FireplacePresent | Yes |
| FireplaceTotal | 2 |
| FlooringType | Hardwood, Laminate, Concrete, Porcelain Tile, Ceramic |
| FoundationType | Unknown |
| HalfBathTotal | 1 |
| HeatingFuel | Natural Gas |
| HeatingType | Forced Air |
| StoriesTotal | 2 |
| SizeInterior | 2000 - 2500 Sqft |
| Type | House |
| UtilityWater | Municipal Water |
Parking
| Garage |
Land
| Acreage | No |
| FenceType | Fenced Yard |
| LandAmenities | Hospital, Park, Public Transit |
| Sewer | Sanitary Sewer |
| SizeDepth | 133 Ft |
| SizeFrontage | 33 Ft |
| SizeIrregular | 33 X 133 Ft |
| SizeTotalText | 33 X 133 Ft |
Rooms
| Level | Type | Length | Width | Dimensions |
|---|---|---|---|---|
| Second Level | Primary Bedroom | 4.29 m | 4.63 m | 4.29 m x 4.63 m |
| Second Level | Bedroom 2 | 2.79 m | 1.79 m | 2.79 m x 1.79 m |
| Second Level | Bedroom 3 | 3.72 m | 3.59 m | 3.72 m x 3.59 m |
| Second Level | Bedroom 4 | 3.73 m | 3.07 m | 3.73 m x 3.07 m |
| Second Level | Laundry Room | 2.79 m | 2.14 m | 2.79 m x 2.14 m |
| Lower Level | Bedroom | 2.95 m | 3 m | 2.95 m x 3 m |
| Lower Level | Kitchen | 3.13 m | 2.74 m | 3.13 m x 2.74 m |
| Lower Level | Utility Room | 3.02 m | 2.01 m | 3.02 m x 2.01 m |
| Lower Level | Recreational, Games Room | 3 m | 5.65 m | 3 m x 5.65 m |
| Lower Level | Other | 0.698 m | 1.61 m | 0.698 m x 1.61 m |
| Lower Level | Bedroom 5 | 3.62 m | 3.75 m | 3.62 m x 3.75 m |
| Main Level | Dining Room | 3.1 m | 3.61 m | 3.1 m x 3.61 m |
| Main Level | Family Room | 3.96 m | 4.69 m | 3.96 m x 4.69 m |
| Main Level | Kitchen | 3.32 m | 6.21 m | 3.32 m x 6.21 m |
| Main Level | Eating Area | 3.32 m | 6.21 m | 3.32 m x 6.21 m |
Utilities
| Cable | Installed |
| Electricity | Installed |
| Sewer | Installed |
Interested?
Contact us for more information
Dawna Marie Borg
Broker
9100 Jane St Bldg L #77
Vaughan, Ontario L4K 0A4
Nikki Borg
Salesperson
9100 Jane St Bldg L #77
Vaughan, Ontario L4K 0A4

