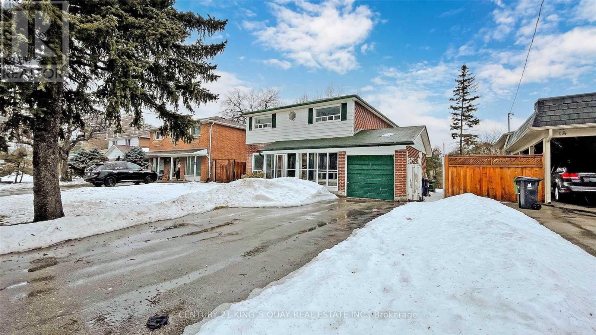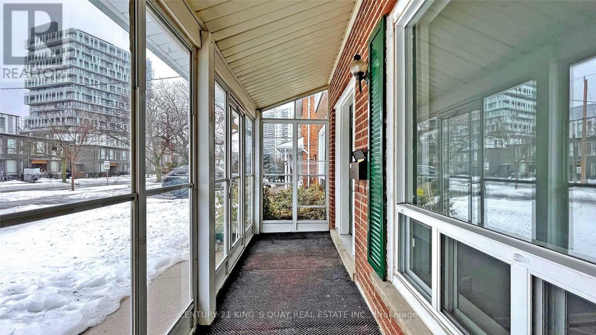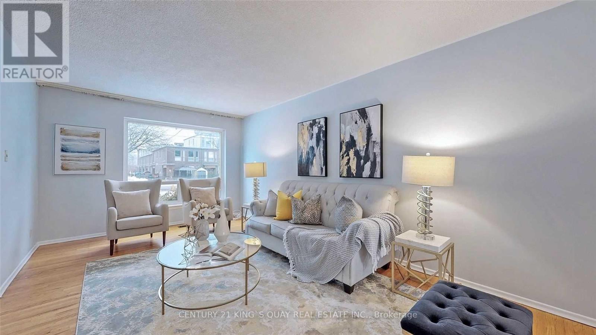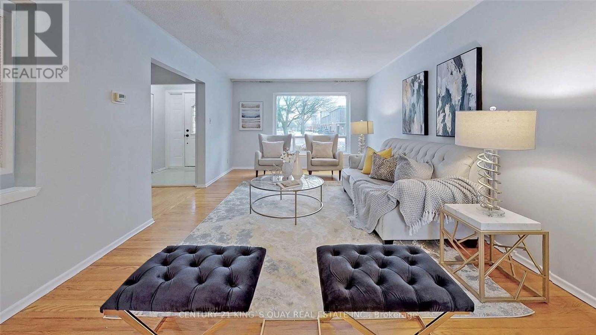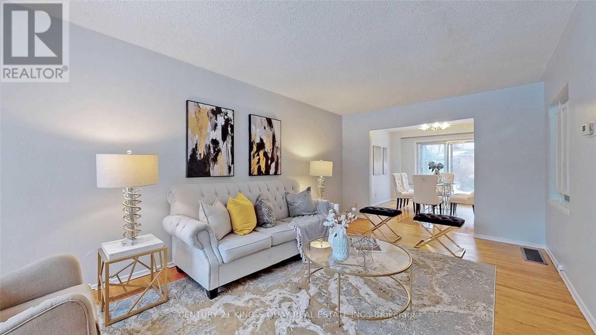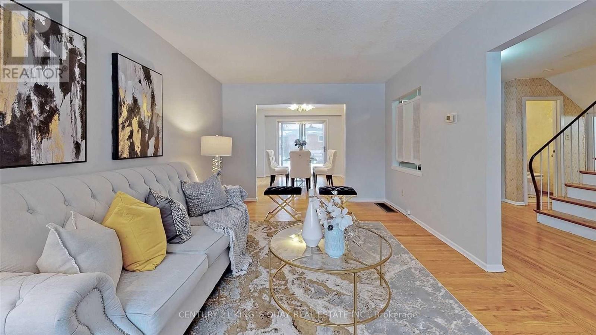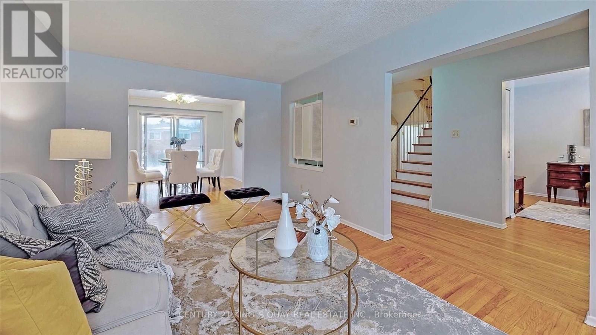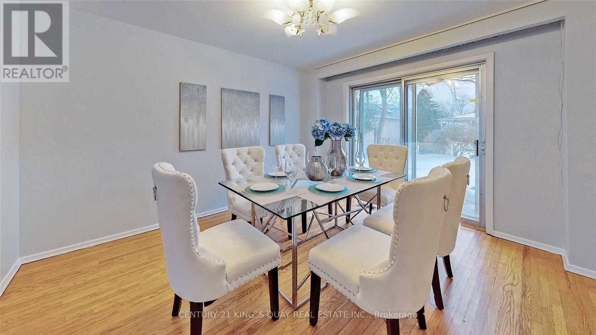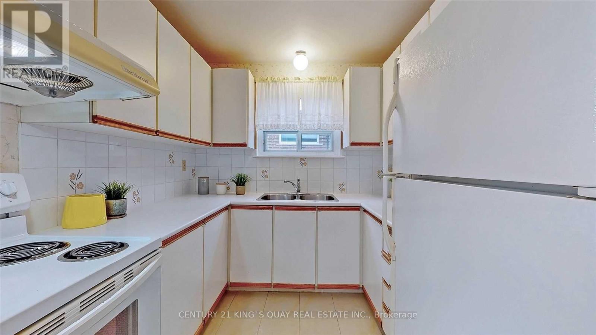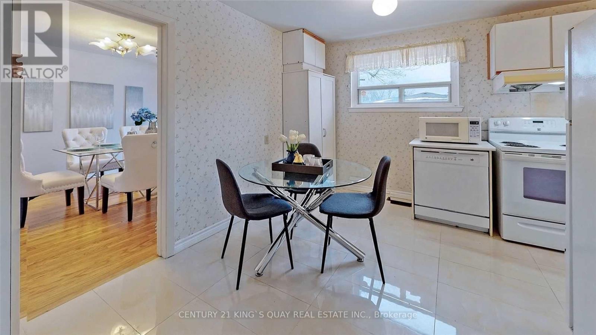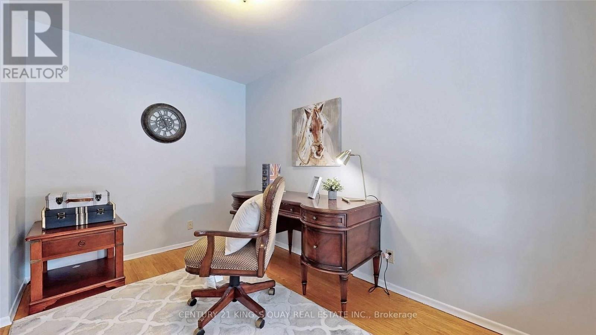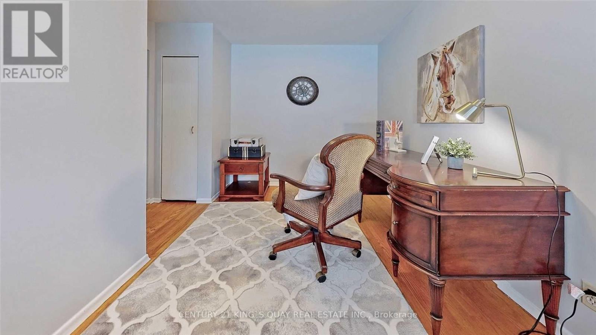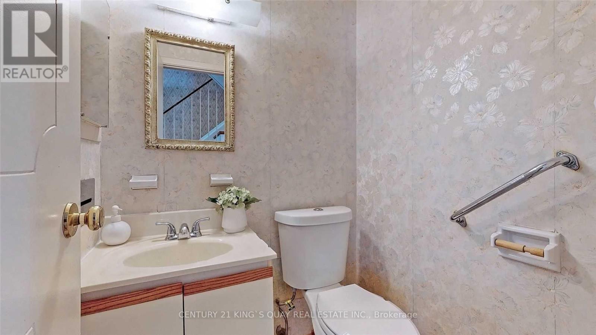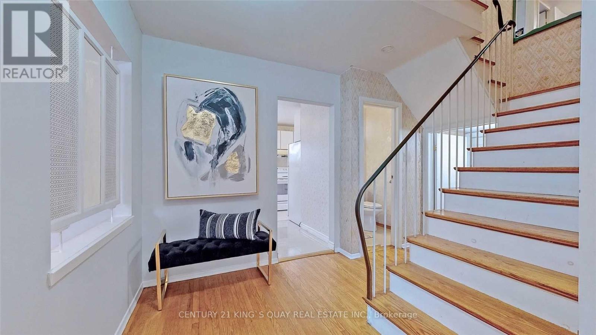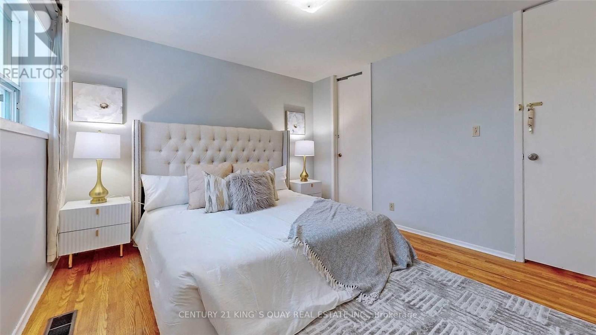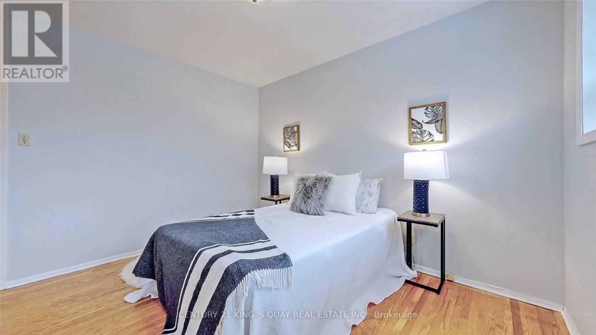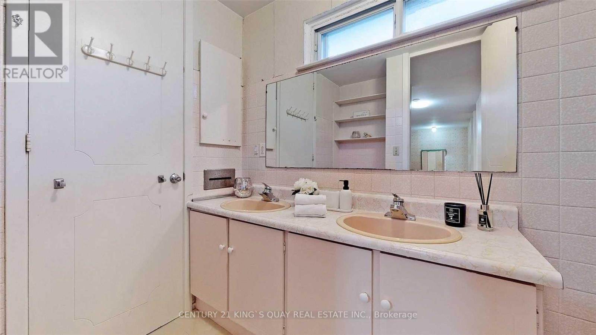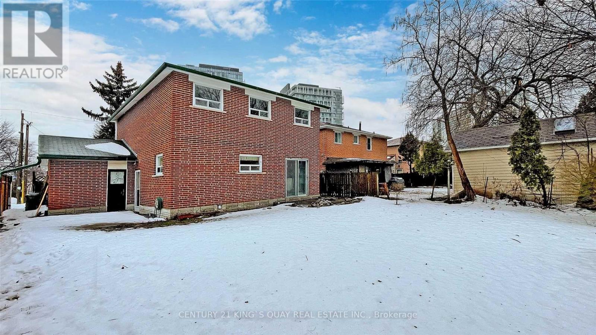16 Kingslake Road Toronto, Ontario M2J 3C9
$1,498,000
Remarks for clients: Location, Location. Prime Location In The Heart Of North York. Almost 3000 sq ft living space. Walk To Subway, Public Transit. 4+3 Bedrooms plus an office on the main floor. 6 washrooms, South-facing bright rooms, Fantastic floor plan. Finished basement with separate entrance. Lots of potential. Mins To 404 And Walk To Fairview Mall, Library. Mins to Grocery shopping, Schools, Large 50X120 Feet regular Lot. Must see. Super value in the city. Extras: 4+3 Bedrooms + office, 6 washrooms, Almost 3000 sq ft Living space, Bright south-facing rooms. Private backyard. All existing appliances. (id:35762)
Property Details
| MLS® Number | C12076146 |
| Property Type | Single Family |
| Neigbourhood | Don Valley Village |
| Community Name | Don Valley Village |
| Features | In-law Suite |
| ParkingSpaceTotal | 5 |
Building
| BathroomTotal | 6 |
| BedroomsAboveGround | 4 |
| BedroomsBelowGround | 3 |
| BedroomsTotal | 7 |
| Appliances | Dryer, Washer |
| BasementDevelopment | Finished |
| BasementFeatures | Separate Entrance |
| BasementType | N/a (finished) |
| ConstructionStyleAttachment | Detached |
| CoolingType | Central Air Conditioning |
| ExteriorFinish | Brick, Wood |
| FlooringType | Vinyl, Hardwood, Ceramic, Laminate |
| FoundationType | Concrete |
| HalfBathTotal | 1 |
| HeatingFuel | Natural Gas |
| HeatingType | Forced Air |
| StoriesTotal | 2 |
| SizeInterior | 1500 - 2000 Sqft |
| Type | House |
| UtilityWater | Municipal Water |
Parking
| Garage |
Land
| Acreage | No |
| Sewer | Sanitary Sewer |
| SizeDepth | 120 Ft |
| SizeFrontage | 50 Ft |
| SizeIrregular | 50 X 120 Ft |
| SizeTotalText | 50 X 120 Ft |
Rooms
| Level | Type | Length | Width | Dimensions |
|---|---|---|---|---|
| Second Level | Primary Bedroom | 6.9 m | 4.7 m | 6.9 m x 4.7 m |
| Second Level | Bedroom 2 | 4.8 m | 4.79 m | 4.8 m x 4.79 m |
| Second Level | Bedroom 3 | 4.5 m | 4 m | 4.5 m x 4 m |
| Second Level | Bedroom 4 | 4 m | 4 m | 4 m x 4 m |
| Second Level | Bedroom 5 | 4.3 m | 4.21 m | 4.3 m x 4.21 m |
| Basement | Bedroom | Measurements not available | ||
| Basement | Bedroom | Measurements not available | ||
| Main Level | Dining Room | 6.01 m | 4.35 m | 6.01 m x 4.35 m |
| Main Level | Library | 3.28 m | 4.35 m | 3.28 m x 4.35 m |
| Main Level | Kitchen | 5.15 m | 4.79 m | 5.15 m x 4.79 m |
| Main Level | Eating Area | 3.01 m | 4 m | 3.01 m x 4 m |
Interested?
Contact us for more information
Elaine Qin
Salesperson
7303 Warden Ave #101
Markham, Ontario L3R 5Y6

