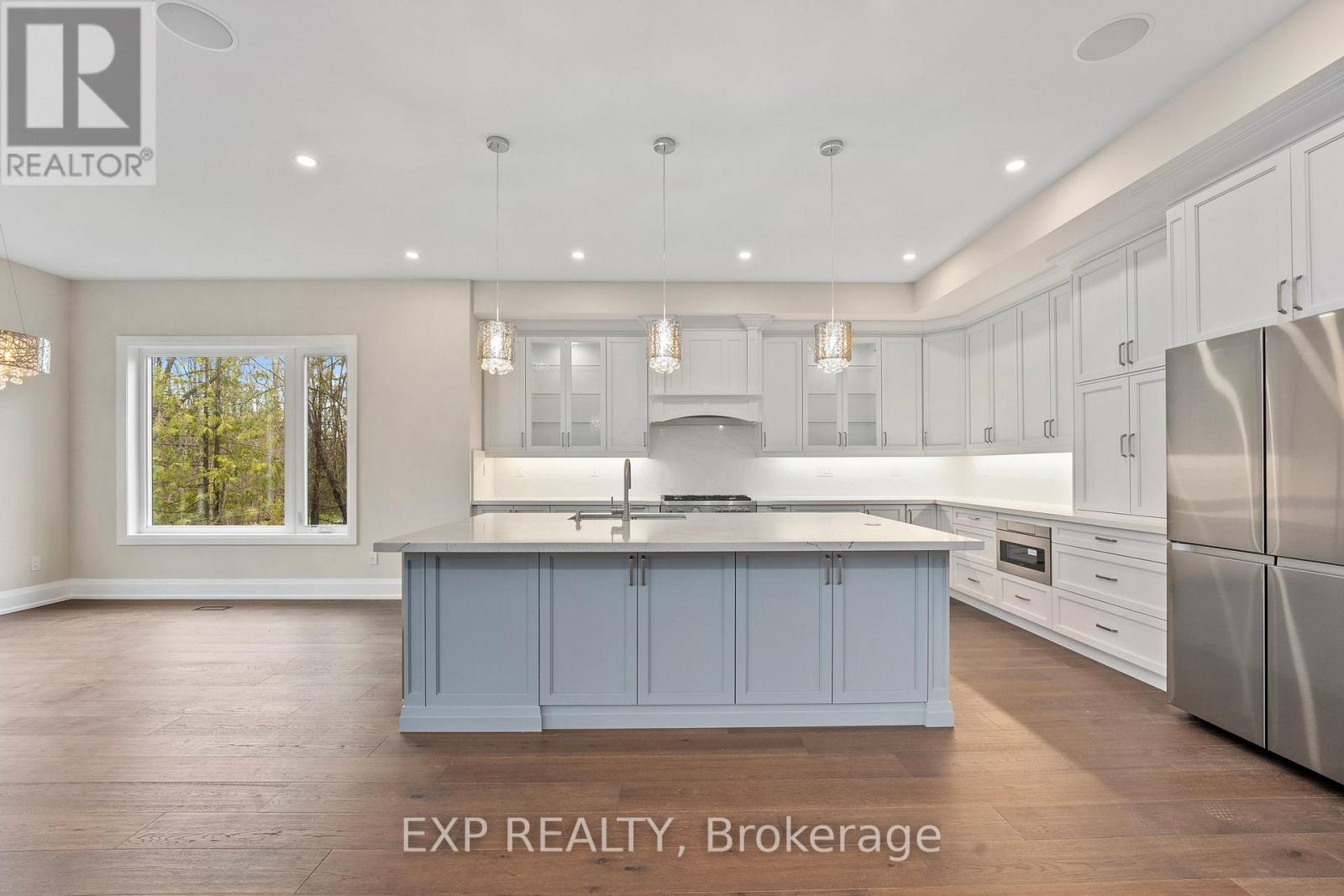16 Kelenna Drive Georgina, Ontario L0E 1L0
$4,800 Monthly
Stunning, Brand New House, 2600 Sq Ft, Nestled On A Very Private, Expansive Lot Backing Onto Conservation Woods. Open Concept Layout, 10 Ft Ceilings, Pot Lights, Spacious Gourmet Kitchen With Quartz Counter Tops, Centre Island (6x8') And Walk-Out To A Large Covered Deck. Electric Fireplace, Hardwood Floors Throughout, Primary Suite With Walk-Out To Deck Plus Ensuite With Heated Floors And Walk-In Closet With Organizers. Two More Bedrooms With 4-Piece Ensuites, Main Floor Laundry And Much More! (id:35762)
Property Details
| MLS® Number | N12111943 |
| Property Type | Single Family |
| Community Name | Sutton & Jackson's Point |
| AmenitiesNearBy | Beach, Marina, Park |
| Features | Conservation/green Belt, In Suite Laundry |
| ParkingSpaceTotal | 6 |
| Structure | Deck, Porch |
Building
| BathroomTotal | 4 |
| BedroomsAboveGround | 4 |
| BedroomsTotal | 4 |
| Age | 0 To 5 Years |
| Appliances | Dishwasher, Dryer, Garage Door Opener, Stove, Washer, Window Coverings, Refrigerator |
| ArchitecturalStyle | Raised Bungalow |
| BasementDevelopment | Unfinished |
| BasementType | Full (unfinished) |
| ConstructionStyleAttachment | Detached |
| CoolingType | Central Air Conditioning |
| ExteriorFinish | Stone, Vinyl Siding |
| FireplacePresent | Yes |
| FlooringType | Hardwood, Ceramic |
| FoundationType | Concrete |
| HeatingFuel | Natural Gas |
| HeatingType | Forced Air |
| StoriesTotal | 1 |
| SizeInterior | 2500 - 3000 Sqft |
| Type | House |
| UtilityWater | Municipal Water |
Parking
| Attached Garage | |
| Garage |
Land
| Acreage | No |
| LandAmenities | Beach, Marina, Park |
| Sewer | Sanitary Sewer |
Rooms
| Level | Type | Length | Width | Dimensions |
|---|---|---|---|---|
| Main Level | Kitchen | 5.03 m | 4.72 m | 5.03 m x 4.72 m |
| Main Level | Dining Room | 3.96 m | 3.81 m | 3.96 m x 3.81 m |
| Main Level | Living Room | 5.69 m | 4.11 m | 5.69 m x 4.11 m |
| Main Level | Primary Bedroom | 5.33 m | 4.27 m | 5.33 m x 4.27 m |
| Main Level | Bedroom 2 | 3.81 m | 3.66 m | 3.81 m x 3.66 m |
| Main Level | Bedroom 3 | 3.81 m | 3.66 m | 3.81 m x 3.66 m |
| Main Level | Bedroom 4 | 3.05 m | 2.9 m | 3.05 m x 2.9 m |
| Main Level | Foyer | 3.05 m | 3.05 m | 3.05 m x 3.05 m |
| Main Level | Laundry Room | 2.49 m | 2.13 m | 2.49 m x 2.13 m |
Utilities
| Cable | Available |
| Sewer | Installed |
Interested?
Contact us for more information
Jennifer Jones
Salesperson
Anna Ev Belyntseva
Salesperson
4711 Yonge St 10th Flr, 106430
Toronto, Ontario M2N 6K8




































