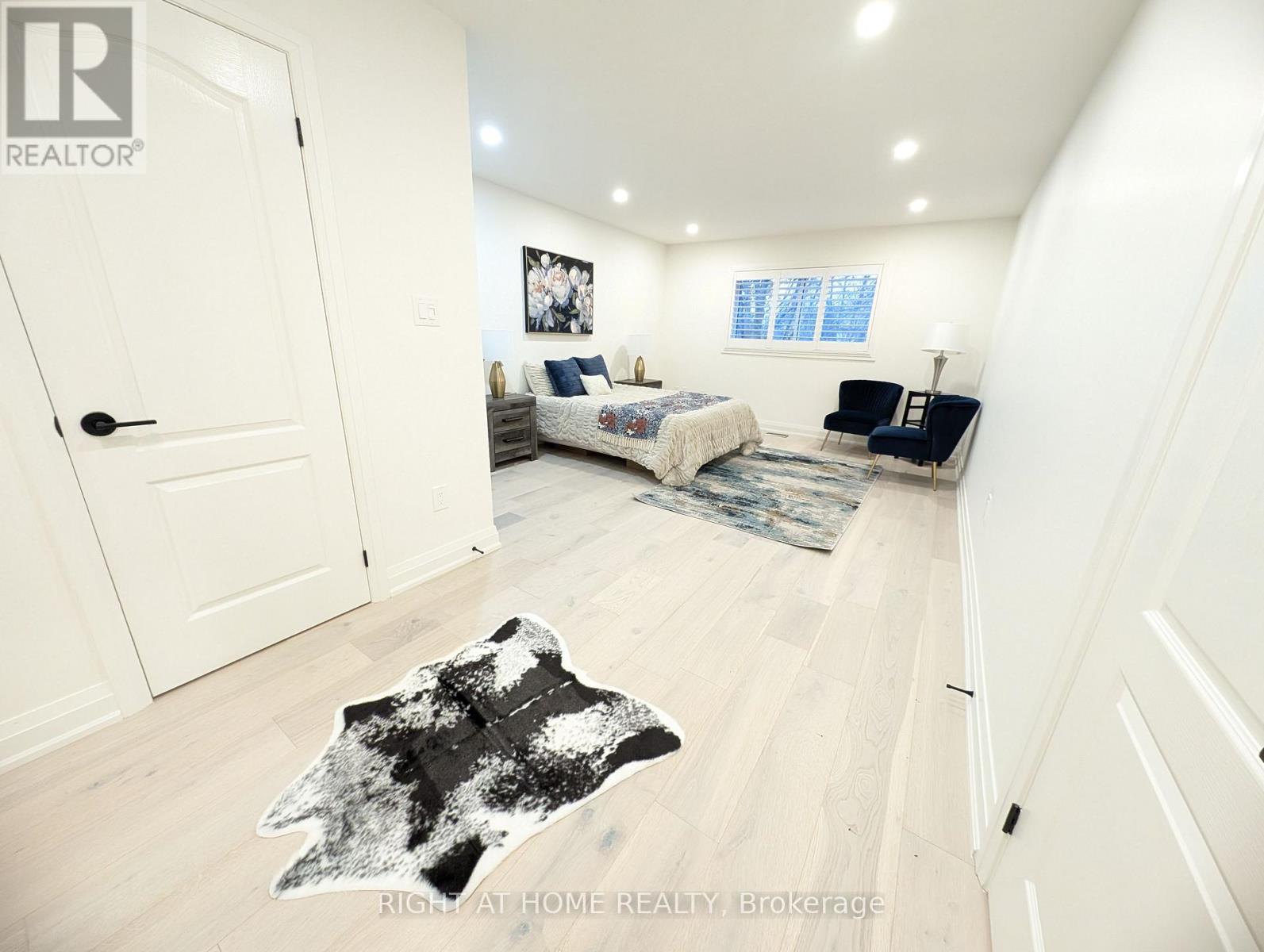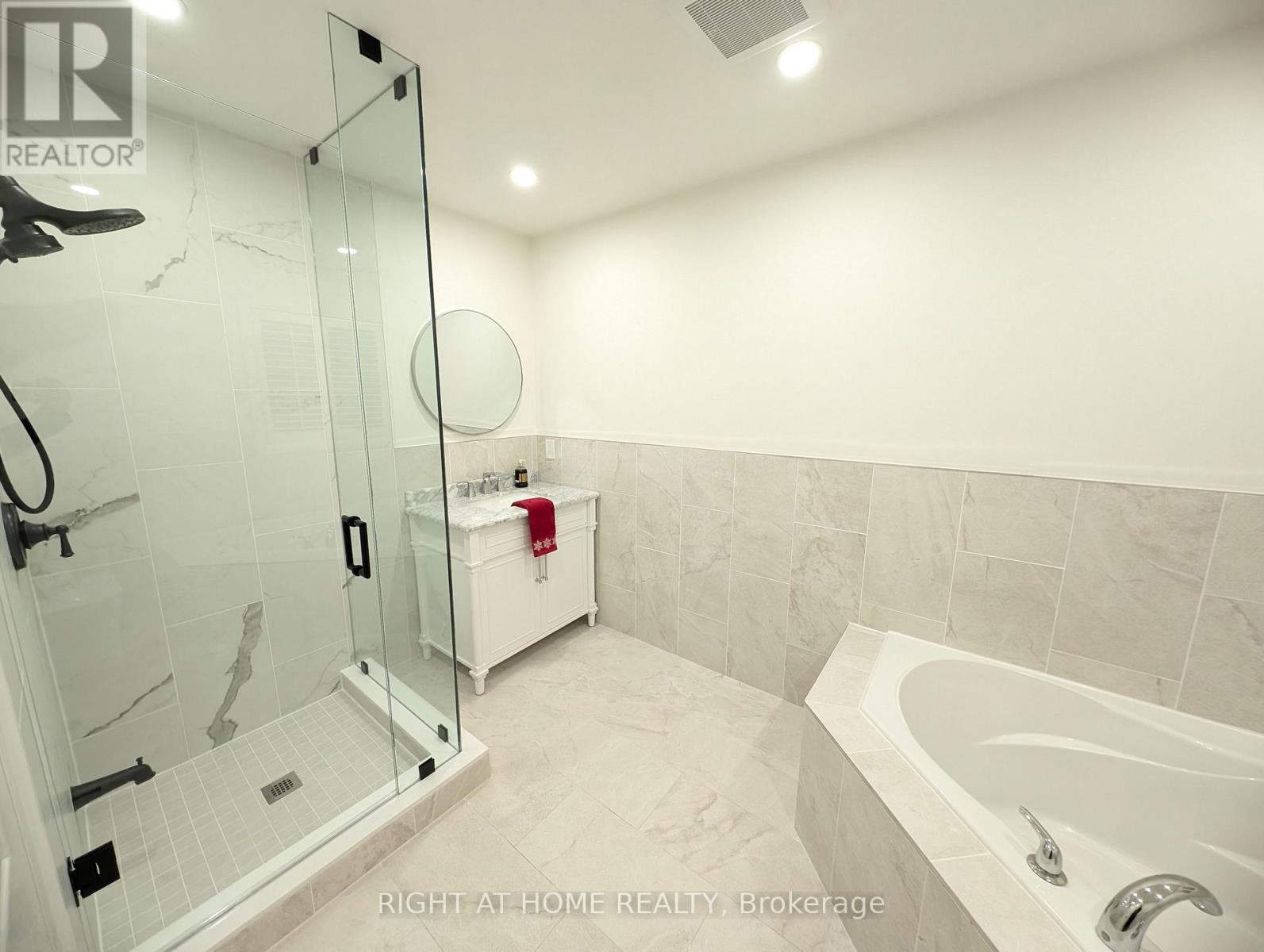16 Imperial Crown Lane Barrie, Ontario L4N 0T4
$1,120,000
Rarely offered in this sought-after Barrie neighbourhood, this stunning raised bungalow (with over 3650 Sqft brand-new living space ) is a true gem that combines style, flexibility, and location in one incredible package. Fully renovated from top to bottom with modern, high-end finishes, this move-in-ready home offers the perfect blend of luxury and practicality. The bright, open-concept main floor is designed for modern living, featuring rich hardwood flooring, pot lights throughout, and a beautifully updated eat-in kitchen complete with brand new appliances and a sleek breakfast bar, all flowing seamlessly into the living and dining spacesideal for everyday comfort and effortless entertaining. One of the standout features of this home is the spacious walk-out basement with its own separate entrance, making it perfect for multi-generational living, guests, or generating rental income. This lower level is exceptionally well-equipped with two oversized bedrooms, a full kitchen, an open living and dining area, a 3-piece bathroom, and its own laundry, offering privacy and independence for occupants. The home boasts excellent curb appeal with stylish exterior pot lights that highlight its charm both day and night, while the private, landscaped backyard offers a peaceful retreat with just the right amount of space for outdoor relaxation or entertaining. A finished double garage adds extra convenience and a polished touch. Located just steps from Loyalty Park and minutes to Lake Simcoe, top-rated schools, shopping, hospitals, and all major amenities, this property delivers exceptional value in one of Barries most desirable communities. Some windows on the main floor have been replaced in 2025. Dont miss your chance to own a rare raised bungalow that offers turnkey living with income potential in a location that truly has it all. Note: All measurements and details to be verified by the buyer and their representative. (id:35762)
Property Details
| MLS® Number | S12139798 |
| Property Type | Single Family |
| Community Name | Innis-Shore |
| Features | Carpet Free, Sump Pump, In-law Suite |
| ParkingSpaceTotal | 4 |
Building
| BathroomTotal | 4 |
| BedroomsAboveGround | 3 |
| BedroomsBelowGround | 2 |
| BedroomsTotal | 5 |
| Appliances | Dishwasher, Dryer, Two Stoves, Two Washers, Water Softener, Two Refrigerators |
| ArchitecturalStyle | Raised Bungalow |
| BasementDevelopment | Finished |
| BasementFeatures | Apartment In Basement, Walk Out |
| BasementType | N/a (finished) |
| ConstructionStyleAttachment | Detached |
| CoolingType | Central Air Conditioning |
| ExteriorFinish | Brick |
| FireplacePresent | Yes |
| FlooringType | Hardwood, Laminate |
| FoundationType | Block |
| HalfBathTotal | 2 |
| HeatingFuel | Electric |
| HeatingType | Forced Air |
| StoriesTotal | 1 |
| SizeInterior | 1500 - 2000 Sqft |
| Type | House |
| UtilityWater | Municipal Water |
Parking
| Garage |
Land
| Acreage | No |
| Sewer | Sanitary Sewer |
| SizeDepth | 111 Ft ,7 In |
| SizeFrontage | 49 Ft ,2 In |
| SizeIrregular | 49.2 X 111.6 Ft |
| SizeTotalText | 49.2 X 111.6 Ft |
Rooms
| Level | Type | Length | Width | Dimensions |
|---|---|---|---|---|
| Basement | Bedroom | 15.5 m | 13.4 m | 15.5 m x 13.4 m |
| Basement | Bedroom | 16.8 m | 14.5 m | 16.8 m x 14.5 m |
| Basement | Laundry Room | 4 m | 1.8 m | 4 m x 1.8 m |
| Basement | Kitchen | 4.6 m | 3.2 m | 4.6 m x 3.2 m |
| Basement | Games Room | 17 m | 15.8 m | 17 m x 15.8 m |
| Basement | Recreational, Games Room | 18 m | 14.4 m | 18 m x 14.4 m |
| Main Level | Great Room | 19.2 m | 14 m | 19.2 m x 14 m |
| Main Level | Kitchen | 14.5 m | 13 m | 14.5 m x 13 m |
| Main Level | Eating Area | 14.5 m | 13.5 m | 14.5 m x 13.5 m |
| Main Level | Primary Bedroom | 24.3 m | 45.6 m | 24.3 m x 45.6 m |
| Main Level | Bedroom 2 | 15.1 m | 13.9 m | 15.1 m x 13.9 m |
| Main Level | Bedroom 3 | 14.5 m | 11 m | 14.5 m x 11 m |
| Main Level | Laundry Room | 3 m | 4.5 m | 3 m x 4.5 m |
https://www.realtor.ca/real-estate/28294003/16-imperial-crown-lane-barrie-innis-shore-innis-shore
Interested?
Contact us for more information
Mohammadhossein Kohan-Baba
Salesperson
1396 Don Mills Rd Unit B-121
Toronto, Ontario M3B 0A7
Mehrad Kohanbaba
Salesperson
16850 Yonge Street #6b
Newmarket, Ontario L3Y 0A3






































