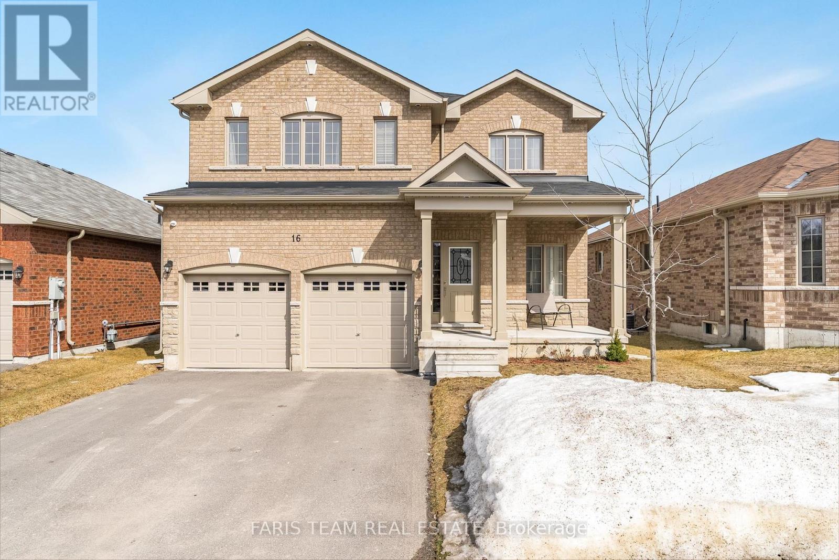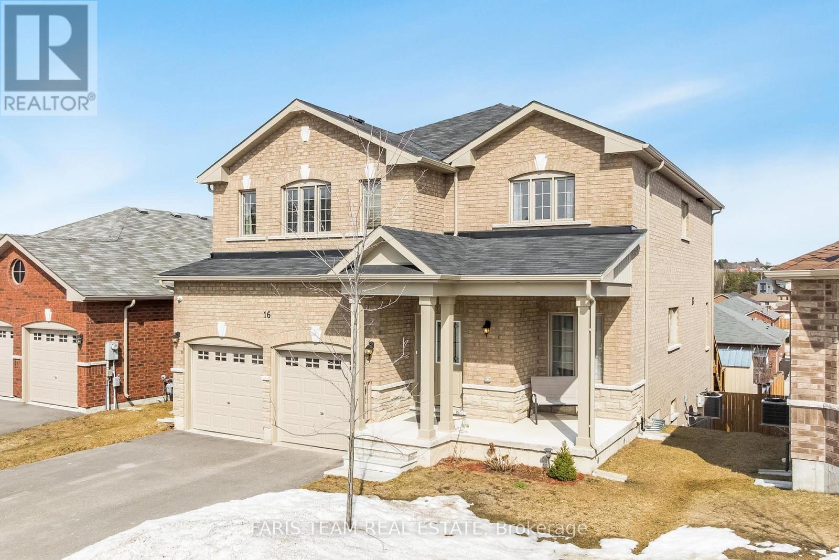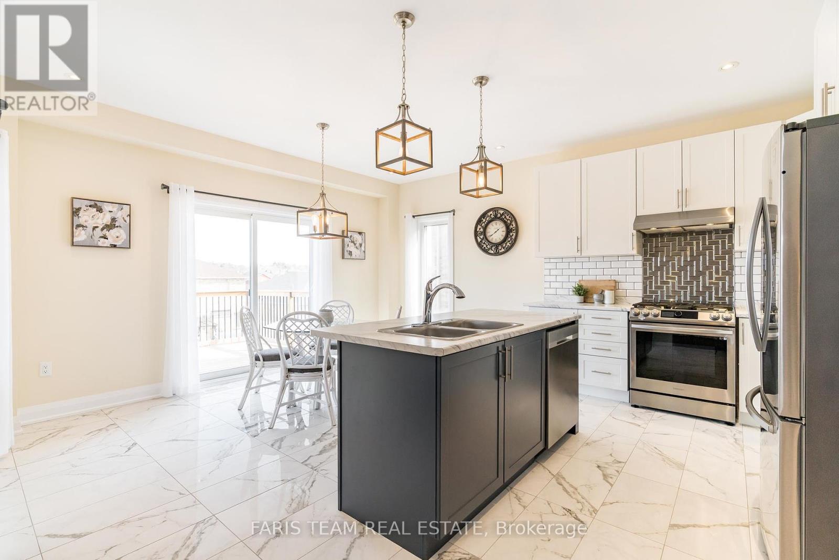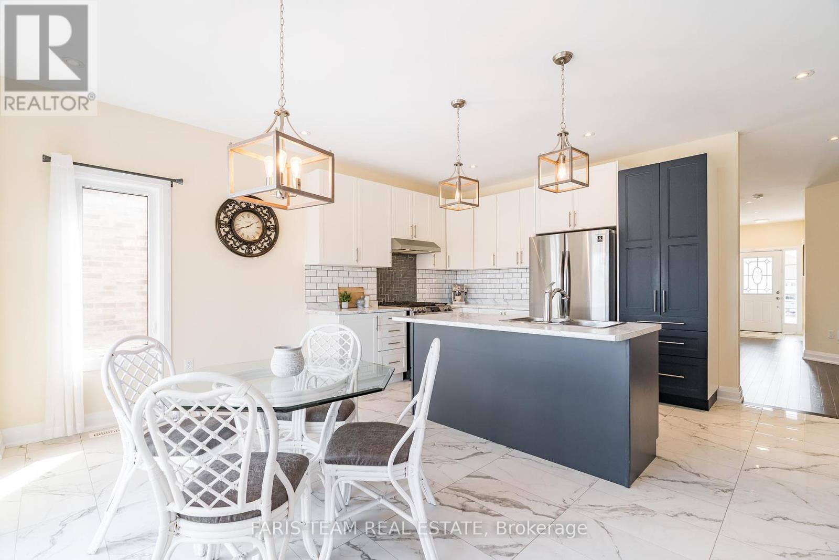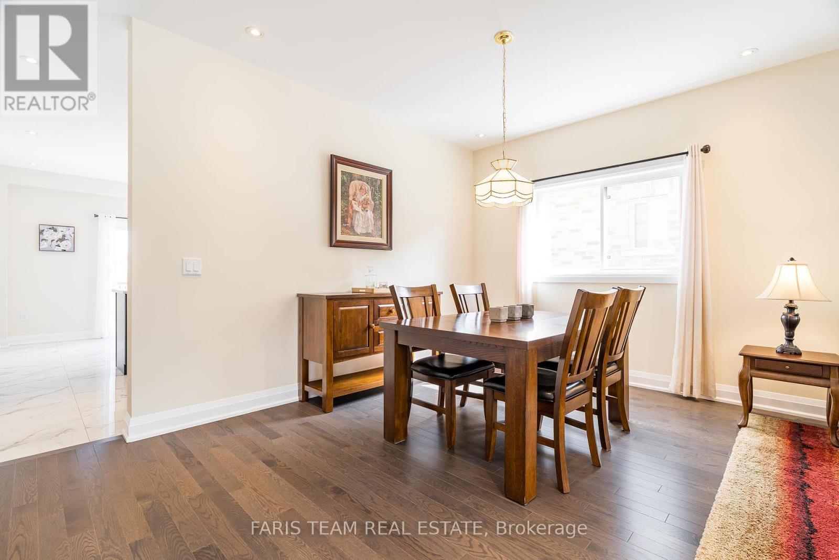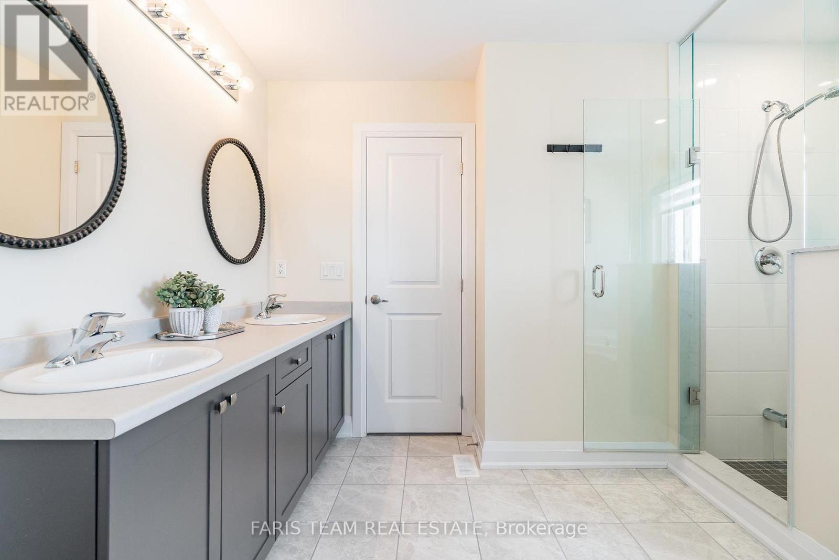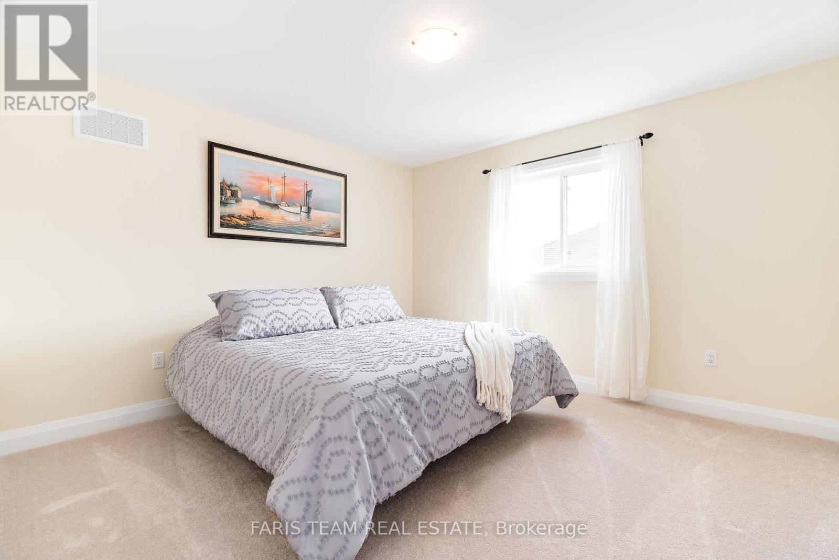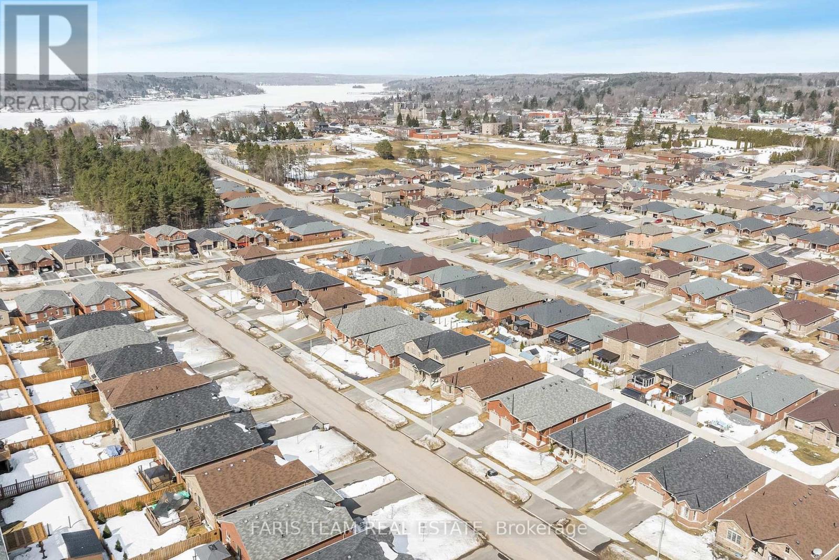16 Hewson Street Penetanguishene, Ontario L9M 0V7
$879,000
Top 5 Reasons You Will Love This Home: 1) Newer 2-storey home framing stunning picturesque views from both the kitchen and the spacious primary bedroom, creating a serene and inviting atmosphere 2) Walkout basement with tall 9' ceilings opening to a fully fenced backyard, providing the perfect space for entertaining, family gatherings, or simply enjoying the outdoors 3) Convenient two-car garage with a level entrance ensuring effortless access, making everyday living seamless and practical 4) Luxurious primary suite featuring a walk-in closet with custom built-ins and a spa-like 5-piece ensuite, complete with dual sinks, a corner tub, and a standalone shower for ultimate comfort 5) Ideally situated in a family-friendly neighbourhood with multiple schools nearby, and just minutes from downtown amenities, scenic waterfront trails, and the beautiful parks of Penetang Harbour. 2,465 fin.sq.ft. Age 4. Visit our website for more detailed information. (id:35762)
Property Details
| MLS® Number | S12031561 |
| Property Type | Single Family |
| Community Name | Penetanguishene |
| ParkingSpaceTotal | 4 |
| Structure | Deck, Shed |
Building
| BathroomTotal | 3 |
| BedroomsAboveGround | 4 |
| BedroomsTotal | 4 |
| Age | 0 To 5 Years |
| Amenities | Fireplace(s) |
| Appliances | Central Vacuum, Water Heater - Tankless, Dishwasher, Dryer, Garage Door Opener, Stove, Washer, Window Coverings, Refrigerator |
| BasementDevelopment | Unfinished |
| BasementType | Full (unfinished) |
| ConstructionStyleAttachment | Detached |
| CoolingType | Central Air Conditioning |
| ExteriorFinish | Brick, Stone |
| FireProtection | Alarm System |
| FireplacePresent | Yes |
| FireplaceTotal | 1 |
| FlooringType | Ceramic, Hardwood |
| FoundationType | Poured Concrete |
| HalfBathTotal | 1 |
| HeatingFuel | Natural Gas |
| HeatingType | Forced Air |
| StoriesTotal | 2 |
| SizeInterior | 2000 - 2500 Sqft |
| Type | House |
| UtilityWater | Municipal Water |
Parking
| Attached Garage | |
| Garage |
Land
| Acreage | No |
| FenceType | Fenced Yard |
| Sewer | Sanitary Sewer |
| SizeDepth | 128 Ft |
| SizeFrontage | 44 Ft |
| SizeIrregular | 44 X 128 Ft |
| SizeTotalText | 44 X 128 Ft|under 1/2 Acre |
| ZoningDescription | R2-23 |
Rooms
| Level | Type | Length | Width | Dimensions |
|---|---|---|---|---|
| Second Level | Primary Bedroom | 6.36 m | 4.23 m | 6.36 m x 4.23 m |
| Second Level | Bedroom | 4.05 m | 3.75 m | 4.05 m x 3.75 m |
| Second Level | Bedroom | 3.77 m | 3.65 m | 3.77 m x 3.65 m |
| Second Level | Bedroom | 3.65 m | 3.63 m | 3.65 m x 3.63 m |
| Second Level | Laundry Room | 2.25 m | 1.87 m | 2.25 m x 1.87 m |
| Main Level | Kitchen | 5.63 m | 5.06 m | 5.63 m x 5.06 m |
| Main Level | Dining Room | 6.24 m | 5.16 m | 6.24 m x 5.16 m |
| Main Level | Family Room | 4.49 m | 4.2 m | 4.49 m x 4.2 m |
https://www.realtor.ca/real-estate/28110276/16-hewson-street-penetanguishene-penetanguishene
Interested?
Contact us for more information
Mark Faris
Broker
443 Bayview Drive
Barrie, Ontario L4N 8Y2
Ryan Lesperance
Salesperson
531 King St
Midland, Ontario L4R 3N6

