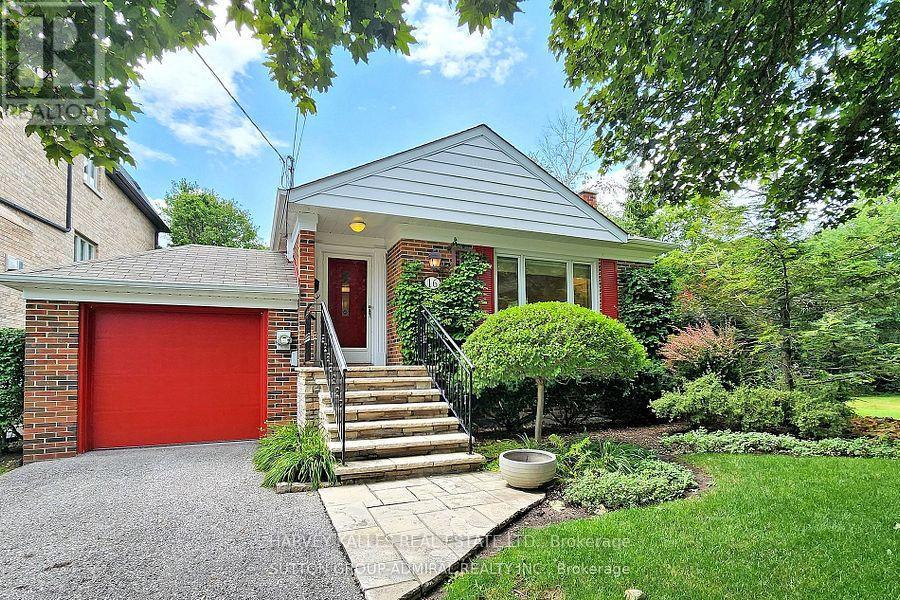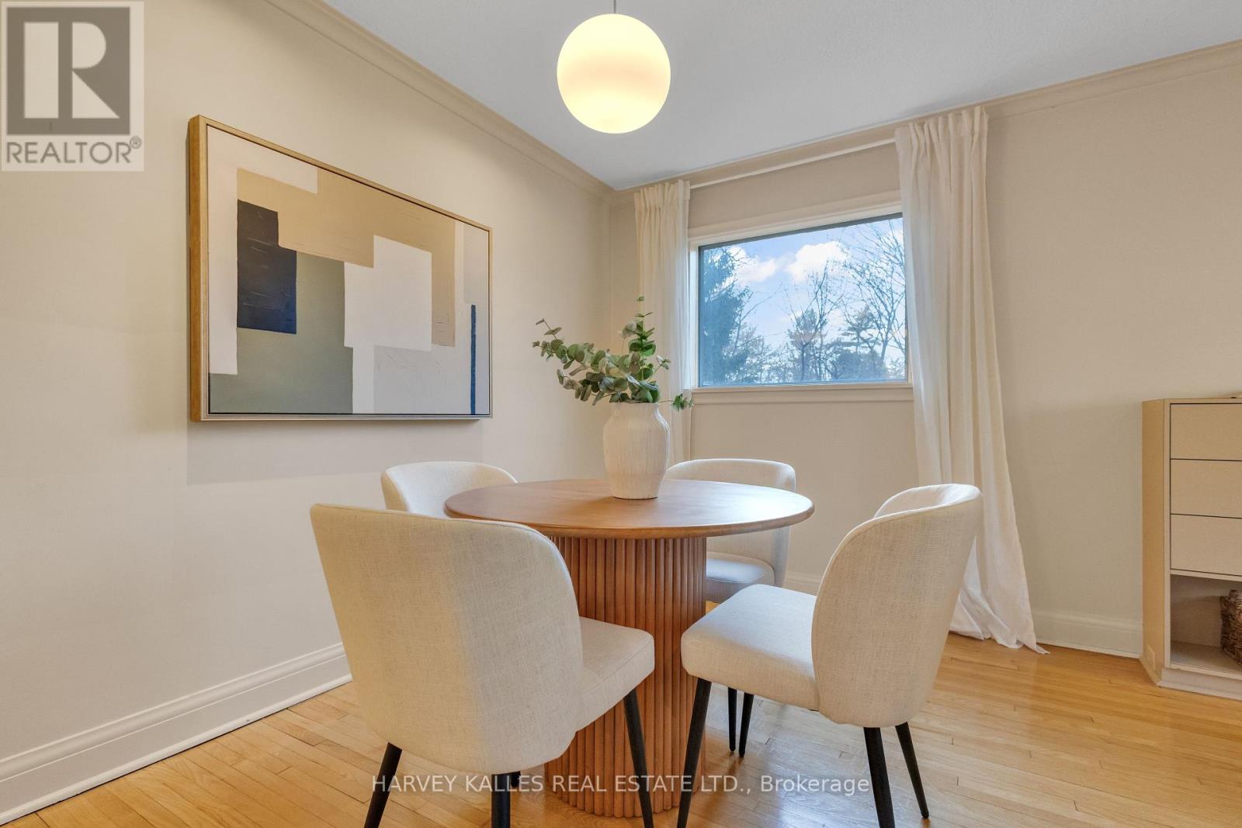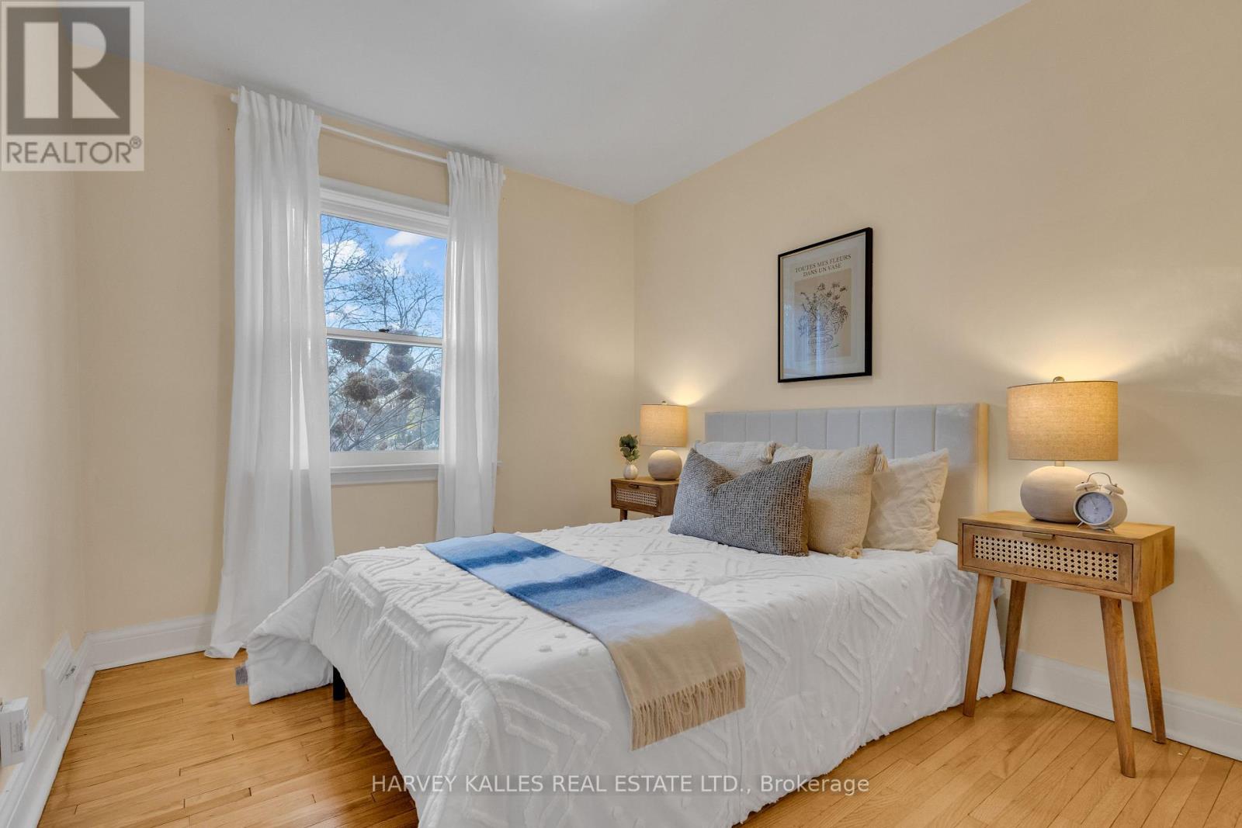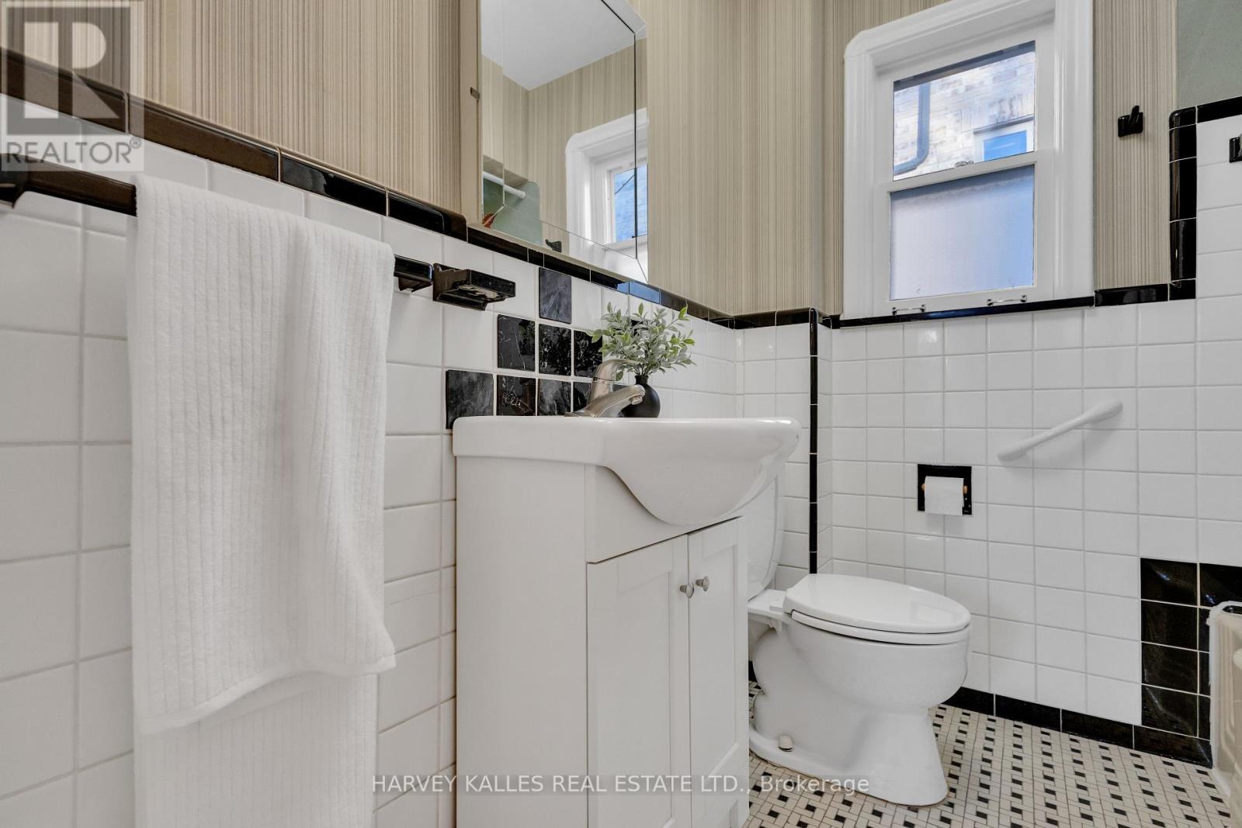16 Gwendolen Crescent Toronto, Ontario M2N 2L7
$1,799,000
Welcome to this RARE RAVINE 46x 302 ft lot lot located beside a empty green space. This tranquil setting surrounded by nature, offers exceptional privacy and a peaceful cottage-like feel right in the city this beautifully maintained bungalow offers the perfect blend of comfort, charm, and natural beauty. Bathed in sunlight, the home is warm and inviting, with a bright and cheerful interior that has been lovingly cared for pride of ownership shines throughout.. With a separate side entrance, this home offers flexibility and functionality for modern living. Whether your hosting family or enjoying quiet moments in your backyard oasis, with underground sprinklers and landscape lighting. Every corner of this home feels like a retreat.Tucked away in a prestigious, high-demand neighborhood, this rare gem is a must-see. Homes like this don't come along often and when they do, they dont last! Its turn-key and ready for you to move in and make memories.Cozy, serene, and truly one-of-a-kindyour perfect home awaits. Unique Double Ravine Lot as shown on Geowarehouse. (id:35762)
Property Details
| MLS® Number | C12096739 |
| Property Type | Single Family |
| Neigbourhood | Lansing-Westgate |
| Community Name | Lansing-Westgate |
| AmenitiesNearBy | Park, Public Transit, Schools |
| Features | Wooded Area, Ravine, Backs On Greenbelt, Lighting |
| ParkingSpaceTotal | 4 |
Building
| BathroomTotal | 2 |
| BedroomsAboveGround | 3 |
| BedroomsBelowGround | 1 |
| BedroomsTotal | 4 |
| Appliances | Dishwasher, Dryer, Microwave, Washer, Window Coverings, Refrigerator |
| ArchitecturalStyle | Bungalow |
| BasementDevelopment | Finished |
| BasementFeatures | Separate Entrance |
| BasementType | N/a (finished) |
| ConstructionStyleAttachment | Detached |
| CoolingType | Central Air Conditioning |
| ExteriorFinish | Brick |
| FireplacePresent | Yes |
| FlooringType | Hardwood, Carpeted |
| FoundationType | Unknown |
| HalfBathTotal | 1 |
| HeatingFuel | Natural Gas |
| HeatingType | Forced Air |
| StoriesTotal | 1 |
| SizeInterior | 700 - 1100 Sqft |
| Type | House |
| UtilityWater | Municipal Water |
Parking
| Attached Garage | |
| Garage |
Land
| Acreage | No |
| LandAmenities | Park, Public Transit, Schools |
| LandscapeFeatures | Lawn Sprinkler, Landscaped |
| Sewer | Sanitary Sewer |
| SizeDepth | 302 Ft |
| SizeFrontage | 45 Ft ,10 In |
| SizeIrregular | 45.9 X 302 Ft ; Unique Double Ravine Lot As Per Geo |
| SizeTotalText | 45.9 X 302 Ft ; Unique Double Ravine Lot As Per Geo |
| ZoningDescription | Residential Rd (f12.0; 370) |
Rooms
| Level | Type | Length | Width | Dimensions |
|---|---|---|---|---|
| Lower Level | Recreational, Games Room | 6.47 m | 6.09 m | 6.47 m x 6.09 m |
| Lower Level | Bedroom | 6.24 m | 5.18 m | 6.24 m x 5.18 m |
| Main Level | Living Room | 5.98 m | 5.48 m | 5.98 m x 5.48 m |
| Main Level | Dining Room | 5.9 m | 3.8 m | 5.9 m x 3.8 m |
| Main Level | Kitchen | 3.45 m | 3.62 m | 3.45 m x 3.62 m |
| Main Level | Primary Bedroom | 4.42 m | 3.78 m | 4.42 m x 3.78 m |
| Main Level | Bedroom 2 | 4.1 m | 3.28 m | 4.1 m x 3.28 m |
| Main Level | Bedroom 3 | 4.19 m | 2.95 m | 4.19 m x 2.95 m |
Interested?
Contact us for more information
Ronit Barzilay
Broker
2145 Avenue Road
Toronto, Ontario M5M 4B2












































