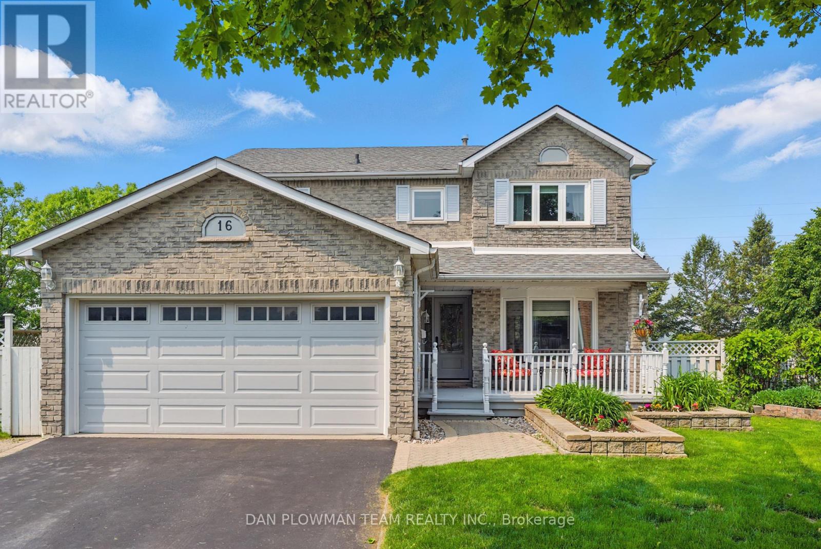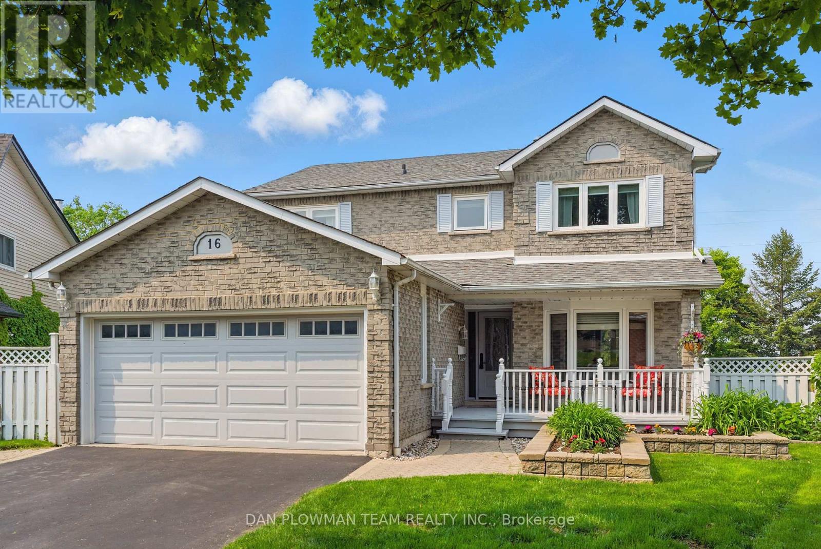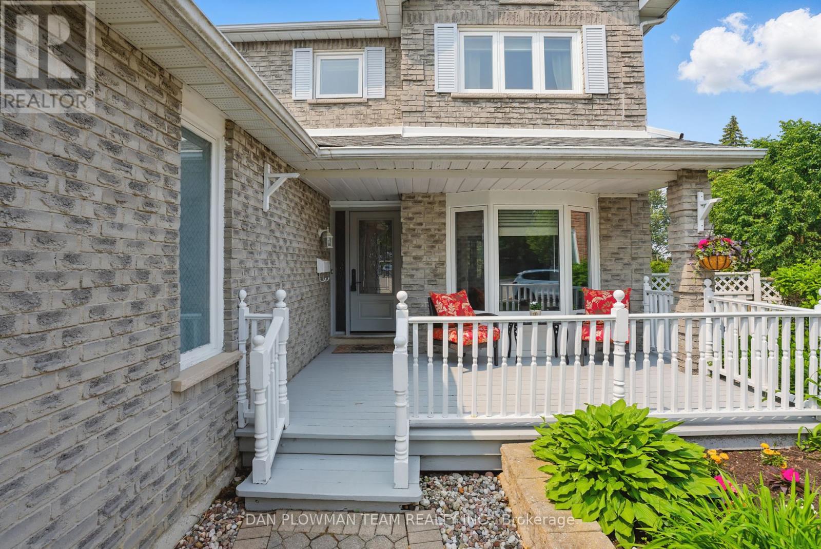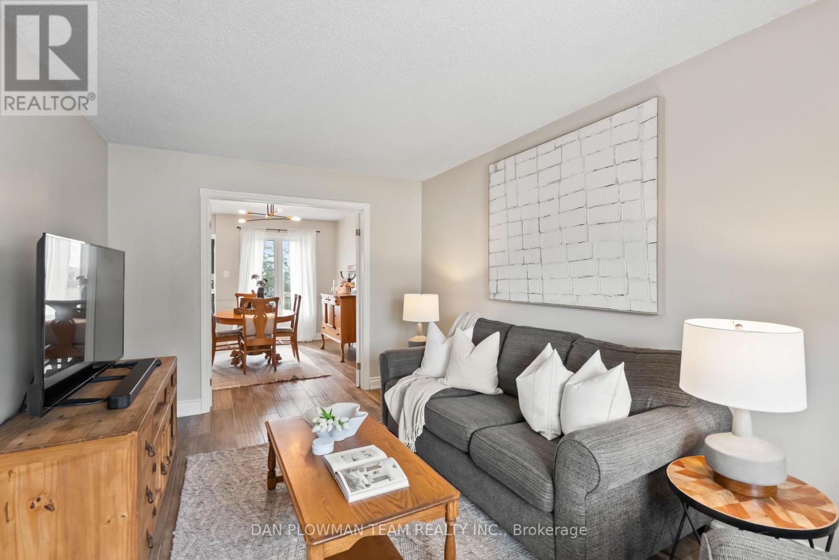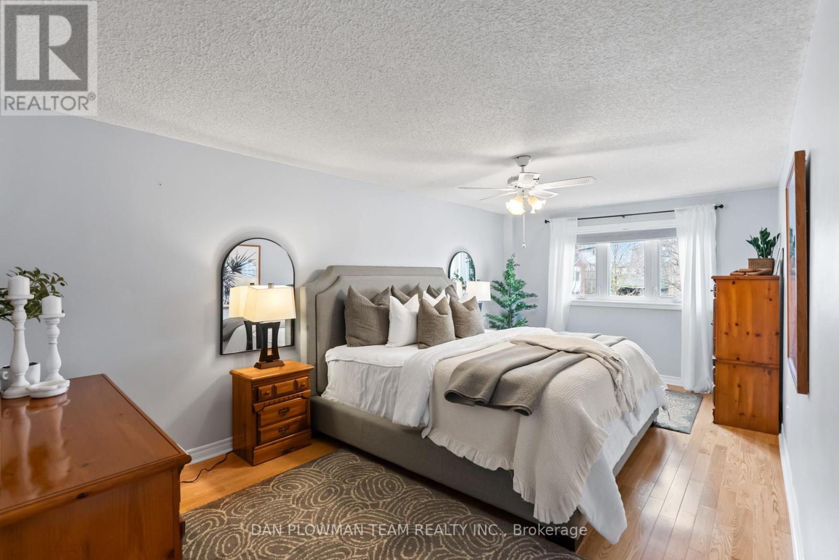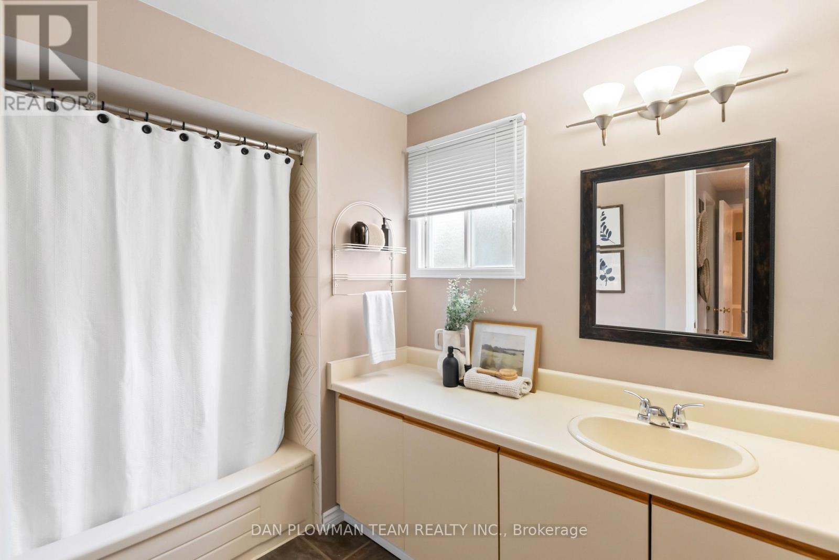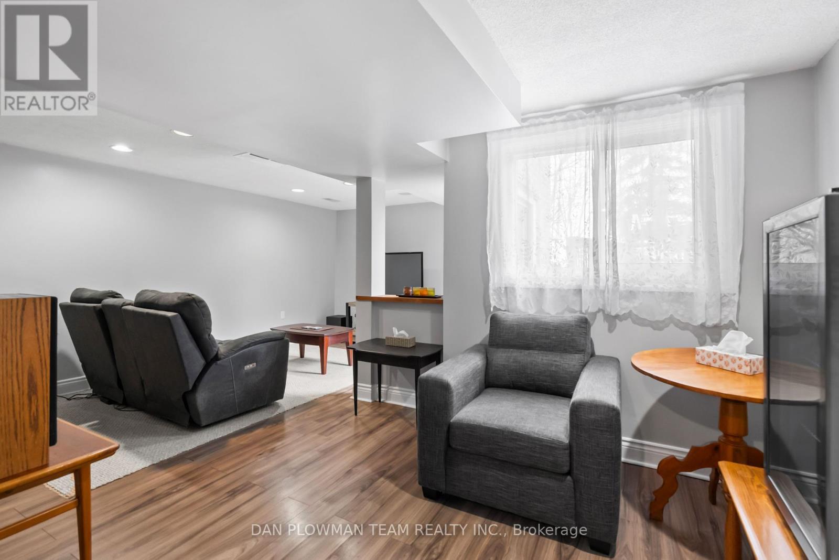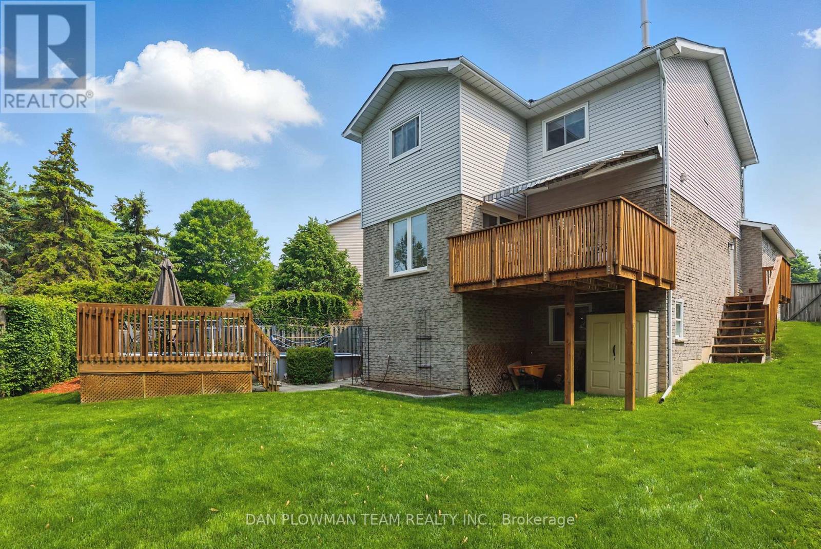16 Greenview Court Whitby, Ontario L1N 8J1
$950,000
Welcome To Blue Grass Meadows, One Of Whitby's Most Desirable Areas! This Beautiful Home Has It All! Incredible Pie Shaped Lot Backing Onto Greenspace, And A Family Friendly Court Location! Enjoy Your Morning Coffee Or Evening Dinner Overlooking The Ravine! This Home Has Room For Everyone! With Open Concept Living & Dining Walk Out To Deck, Large Living Room & A Cozy Family Room With A Fireplace! Convenient Main Floor Laundry And Access To The Double Car Garage. Upstairs You Will Find 4 Bedrooms, An Impressive Primary With Ensuite & Walk-In Closet, 3 More Generously Sized Bedrooms & Another Bathroom! The Lower Level Is Complete With 2 Finished Living Areas, Lots Of Room For Storage & Walks Out To Your Own Private Backyard Oasis, With 15x30 Heated Semi Above Ground Pool! This Unbelievable Location Offers Everything You Need Within Minutes, (Grocery, Shopping Mall, Great Schools, Parks & Trails). Only Minutes From Go Station & Easy Access To 401 Is A Bonus For The Commuters. Don't Miss Out! (id:35762)
Property Details
| MLS® Number | E12208256 |
| Property Type | Single Family |
| Community Name | Blue Grass Meadows |
| Features | Irregular Lot Size |
| ParkingSpaceTotal | 6 |
| PoolType | Above Ground Pool |
Building
| BathroomTotal | 3 |
| BedroomsAboveGround | 4 |
| BedroomsTotal | 4 |
| BasementDevelopment | Partially Finished |
| BasementFeatures | Walk Out |
| BasementType | N/a (partially Finished) |
| ConstructionStyleAttachment | Detached |
| CoolingType | Central Air Conditioning |
| ExteriorFinish | Aluminum Siding, Brick |
| FireplacePresent | Yes |
| FlooringType | Laminate, Hardwood |
| FoundationType | Concrete |
| HalfBathTotal | 1 |
| HeatingFuel | Natural Gas |
| HeatingType | Forced Air |
| StoriesTotal | 2 |
| SizeInterior | 1500 - 2000 Sqft |
| Type | House |
| UtilityWater | Municipal Water |
Parking
| Attached Garage | |
| Garage |
Land
| Acreage | No |
| Sewer | Sanitary Sewer |
| SizeDepth | 100 Ft |
| SizeFrontage | 29 Ft ,8 In |
| SizeIrregular | 29.7 X 100 Ft ; Irregular Pie Shaped Lot |
| SizeTotalText | 29.7 X 100 Ft ; Irregular Pie Shaped Lot |
Rooms
| Level | Type | Length | Width | Dimensions |
|---|---|---|---|---|
| Lower Level | Recreational, Games Room | 5.6 m | 5.4 m | 5.6 m x 5.4 m |
| Lower Level | Recreational, Games Room | 6.5 m | 4.5 m | 6.5 m x 4.5 m |
| Lower Level | Utility Room | 3 m | 5.5 m | 3 m x 5.5 m |
| Main Level | Living Room | 4.6 m | 3.04 m | 4.6 m x 3.04 m |
| Main Level | Dining Room | 3.6 m | 3.04 m | 3.6 m x 3.04 m |
| Main Level | Family Room | 3.1 m | 4.9 m | 3.1 m x 4.9 m |
| Main Level | Kitchen | 2.9 m | 3 m | 2.9 m x 3 m |
| Main Level | Eating Area | 2.8 m | 3.4 m | 2.8 m x 3.4 m |
| Upper Level | Primary Bedroom | 5.4 m | 3.1 m | 5.4 m x 3.1 m |
| Upper Level | Bedroom 2 | 3.7 m | 3.2 m | 3.7 m x 3.2 m |
| Upper Level | Bedroom 3 | 3.1 m | 3.4 m | 3.1 m x 3.4 m |
| Upper Level | Bedroom 4 | 3.6 m | 3.2 m | 3.6 m x 3.2 m |
Interested?
Contact us for more information
Dan Plowman
Salesperson
800 King St West
Oshawa, Ontario L1J 2L5

