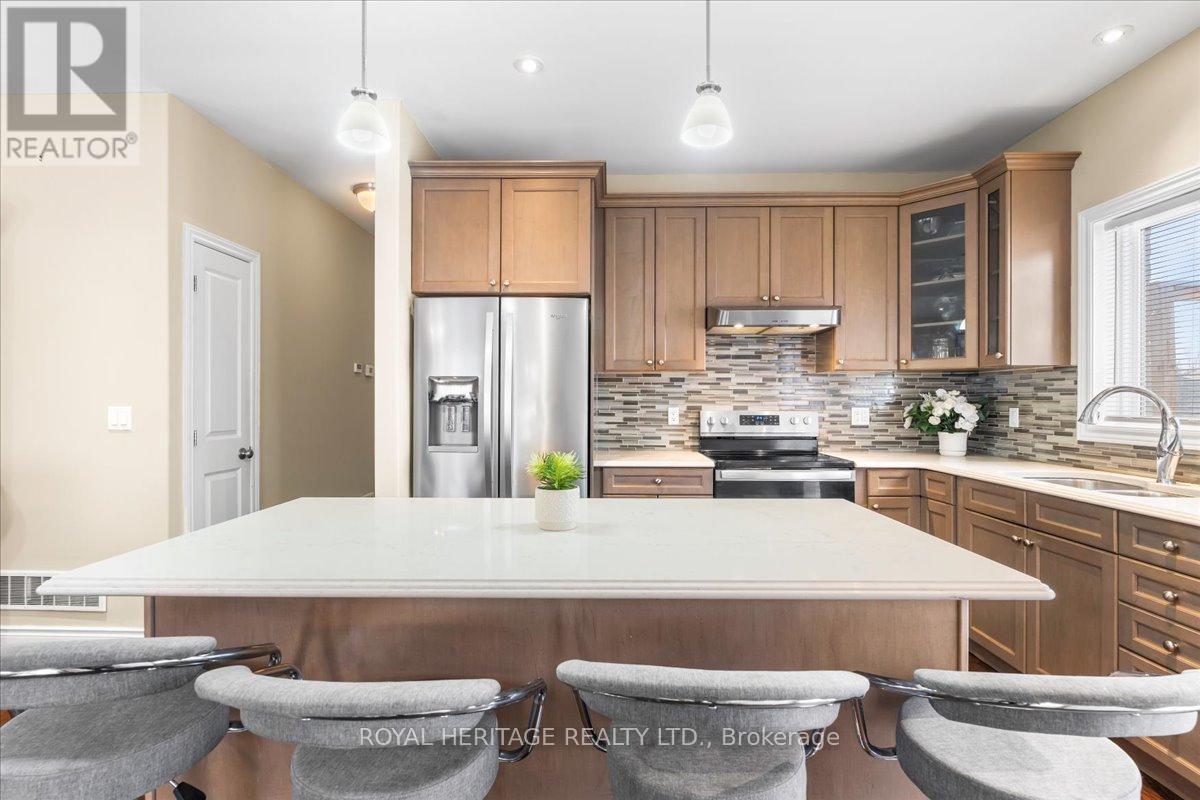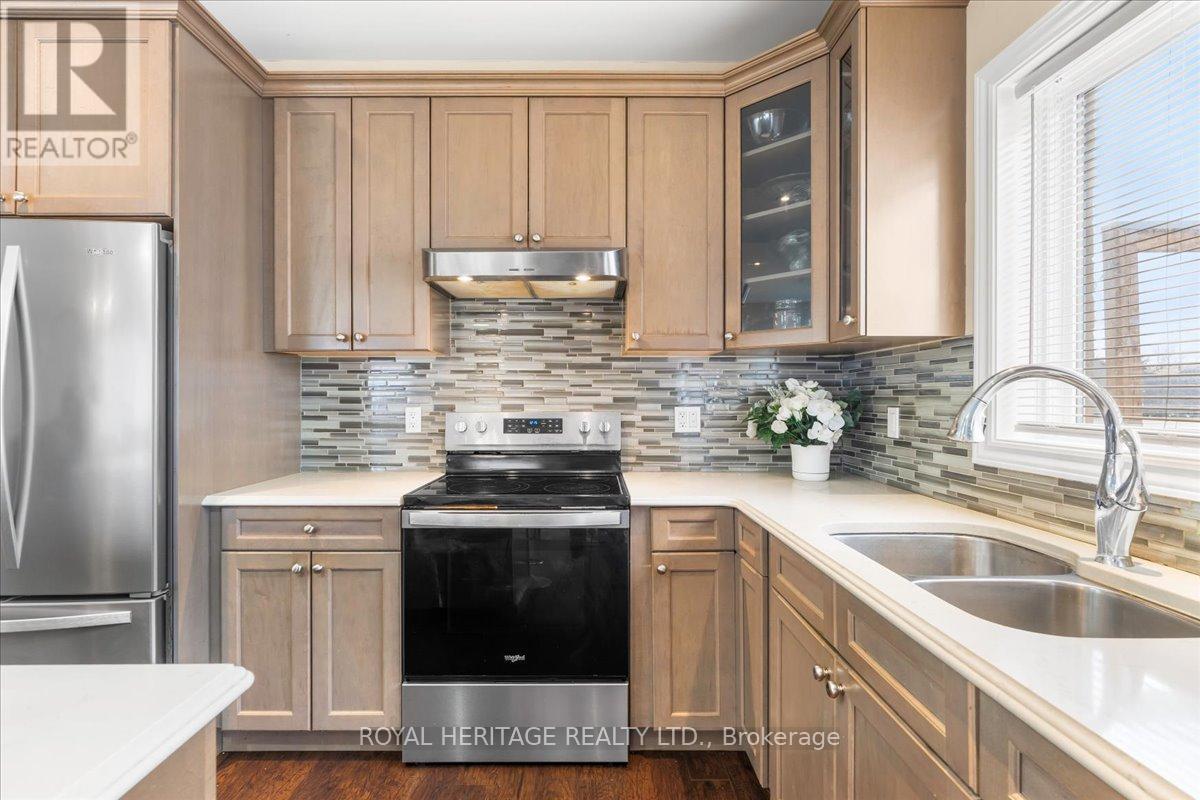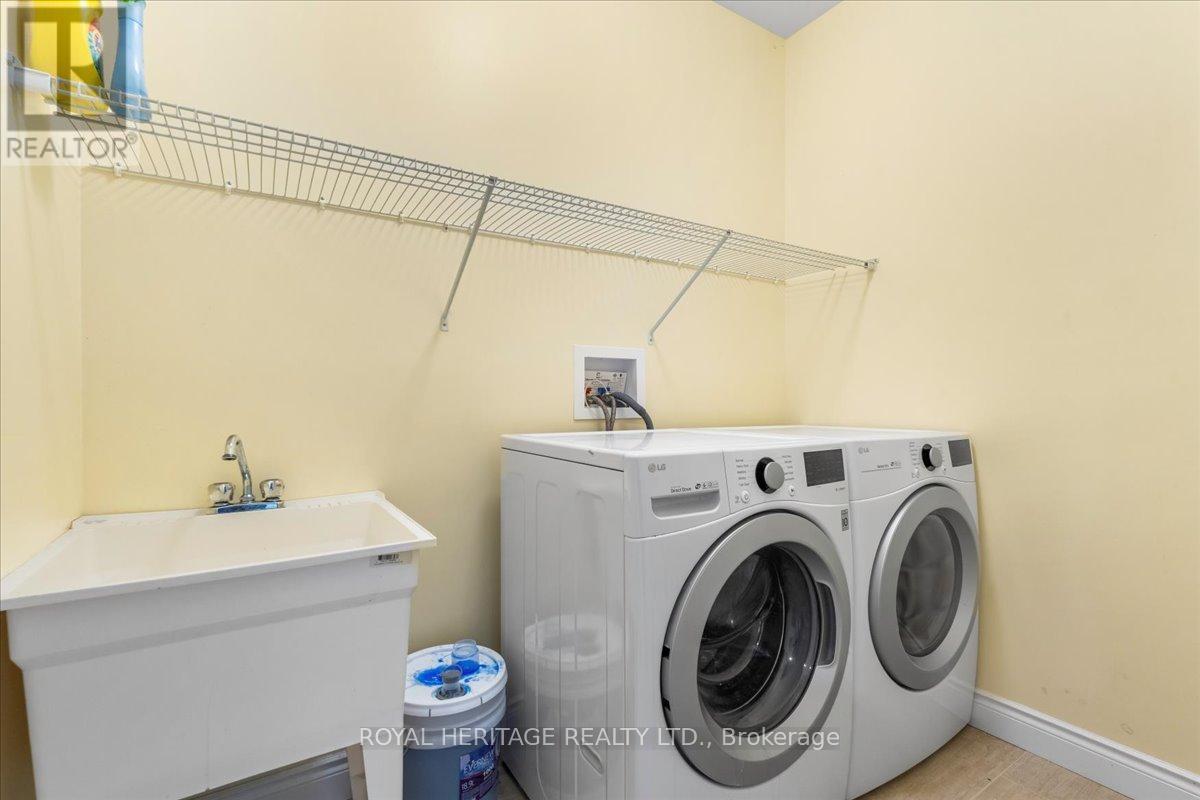16 Cypress Drive Belleville, Ontario K8N 0J6
$724,900
Welcome to this beautifully maintained raised bungalow nestled in a quiet, family-friendly neighborhood in Belleville. This spacious home offers 3 bedrooms on the main floor and 2 additional bedrooms in the fully finished lower level, providing flexibility for growing families. Step inside to find a bright, open-concept living and dining area with large windows that flood the space with natural light. The kitchen features modern appliances, ample counter space, and a cozy breakfast area perfect for your morning coffee. Downstairs, the finished basement boasts high ceilings, a large rec room, and a full bathroom, making it ideal for guests, a home office, or family living. Outside, enjoy a fully fenced backyard with plenty of space for kids to play or to entertain guests. The attached garage and private driveway offer convenient parking for multiple vehicles. (id:35762)
Property Details
| MLS® Number | X12088090 |
| Property Type | Single Family |
| Community Name | Thurlow Ward |
| Easement | Sub Division Covenants |
| Features | Sump Pump |
| ParkingSpaceTotal | 3 |
Building
| BathroomTotal | 3 |
| BedroomsAboveGround | 3 |
| BedroomsBelowGround | 2 |
| BedroomsTotal | 5 |
| Appliances | Water Heater - Tankless, Dishwasher, Dryer, Stove, Washer, Refrigerator |
| ArchitecturalStyle | Raised Bungalow |
| BasementDevelopment | Finished |
| BasementType | Full (finished) |
| ConstructionStyleAttachment | Detached |
| CoolingType | Central Air Conditioning |
| ExteriorFinish | Brick |
| FoundationType | Unknown |
| HeatingFuel | Natural Gas |
| HeatingType | Forced Air |
| StoriesTotal | 1 |
| SizeInterior | 1100 - 1500 Sqft |
| Type | House |
| UtilityWater | Municipal Water |
Parking
| Attached Garage | |
| No Garage |
Land
| Acreage | No |
| Sewer | Sanitary Sewer |
| SizeDepth | 108 Ft |
| SizeFrontage | 42 Ft ,4 In |
| SizeIrregular | 42.4 X 108 Ft |
| SizeTotalText | 42.4 X 108 Ft |
Rooms
| Level | Type | Length | Width | Dimensions |
|---|---|---|---|---|
| Basement | Bedroom | 3.68 m | 3.73 m | 3.68 m x 3.73 m |
| Basement | Family Room | 8.3 m | 3.78 m | 8.3 m x 3.78 m |
| Basement | Bathroom | Measurements not available | ||
| Basement | Laundry Room | 1.67 m | 2.43 m | 1.67 m x 2.43 m |
| Basement | Bedroom | 4.16 m | 3.73 m | 4.16 m x 3.73 m |
| Main Level | Living Room | 4.39 m | 3.65 m | 4.39 m x 3.65 m |
| Main Level | Dining Room | 3.04 m | 3.65 m | 3.04 m x 3.65 m |
| Main Level | Kitchen | 4.06 m | 3.4 m | 4.06 m x 3.4 m |
| Main Level | Primary Bedroom | 3.93 m | 3.81 m | 3.93 m x 3.81 m |
| Main Level | Bedroom | 3.63 m | 3.02 m | 3.63 m x 3.02 m |
| Main Level | Bedroom | 3.02 m | 3.04 m | 3.02 m x 3.04 m |
| Main Level | Bathroom | Measurements not available | ||
| Main Level | Bathroom | Measurements not available |
https://www.realtor.ca/real-estate/28180203/16-cypress-drive-belleville-thurlow-ward-thurlow-ward
Interested?
Contact us for more information
Rahim Lavji
Broker
1029 Brock Road Unit 200
Pickering, Ontario L1W 3T7









































