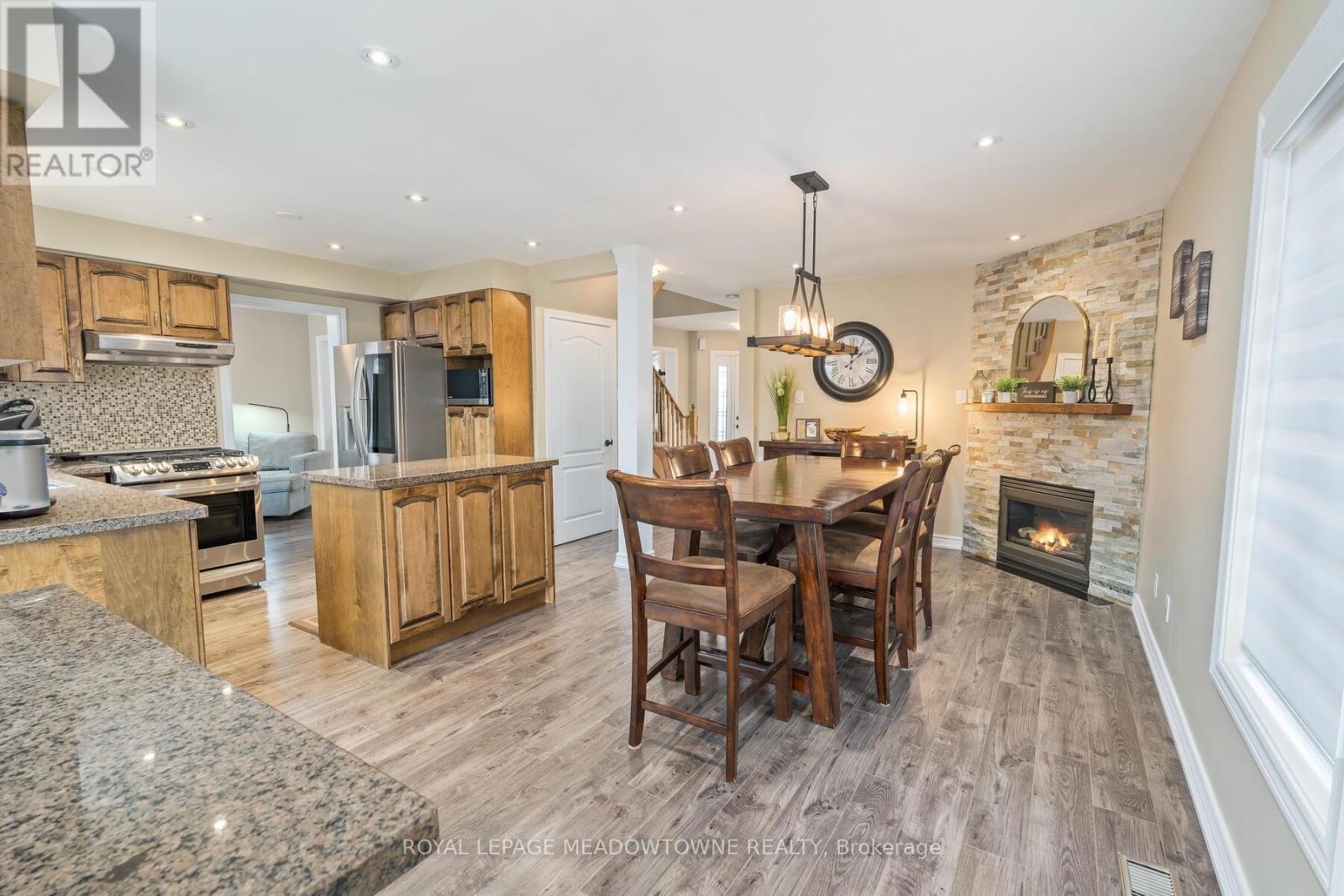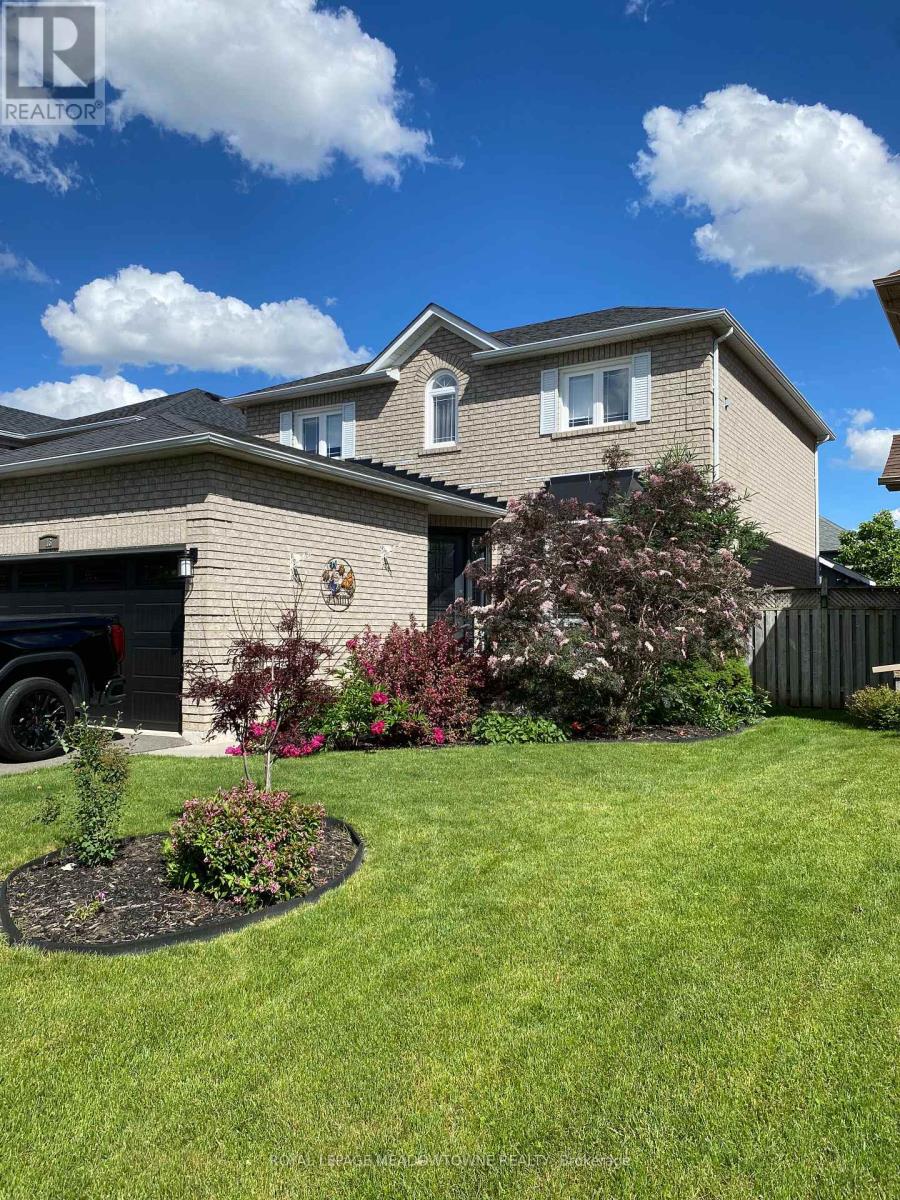16 Chester Crescent S Halton Hills, Ontario L7G 5W4
$1,297,900
Location! Location! Location! Welcome to 16 Chester Crescent. This property has absolutely everything you need and more. Quiet street fabulous neighborhood, close to 3 schools that are all just a short walk away, convenient for shopping or commuting. This property is truly an entertainers dream both inside and outside. Stunning open concept kitchen with granite countertops, stainless steel appliances, gas fireplace and 2 separate islands that are moveable. Separate living and dining room areas for those more formal events. Main floor laundry and garage access to tons of storage space are there for your convenience. Second floor offers you four good size bedrooms, great for larger family. Primary bedroom has a walk in closet with a lovely 4 piece ensuite. There is a full unfinished basement with a bathroom rough in and a cold room. This space is a blank canvas just waiting for you to create your ideal living space. there are so many options with this space. If you are looking for a backyard paradise then look no further. This outdoor space is low maintenance with a fabulous in ground swimming pool with interlock patio all around, a pool hut with electricity and natural gas hookup for your barbecue. This is the perfect space for loads of family fun, entertaining or just relaxing. Come and see everything this inviting family home offers. There is an extensive list of upgrades that have been done. (id:35762)
Property Details
| MLS® Number | W12100766 |
| Property Type | Single Family |
| Community Name | Georgetown |
| AmenitiesNearBy | Park, Place Of Worship, Schools |
| EquipmentType | Water Heater |
| Features | Flat Site |
| ParkingSpaceTotal | 4 |
| PoolType | Inground Pool |
| RentalEquipmentType | Water Heater |
| Structure | Patio(s), Shed |
Building
| BathroomTotal | 3 |
| BedroomsAboveGround | 4 |
| BedroomsTotal | 4 |
| Age | 16 To 30 Years |
| Amenities | Fireplace(s) |
| Appliances | Garage Door Opener Remote(s), Central Vacuum, Dishwasher, Dryer, Microwave, Oven, Stove, Washer, Window Coverings, Refrigerator |
| BasementDevelopment | Unfinished |
| BasementType | Full (unfinished) |
| ConstructionStyleAttachment | Detached |
| CoolingType | Central Air Conditioning |
| ExteriorFinish | Brick |
| FireProtection | Smoke Detectors |
| FireplacePresent | Yes |
| FlooringType | Laminate, Ceramic, Carpeted |
| FoundationType | Concrete |
| HalfBathTotal | 1 |
| HeatingFuel | Natural Gas |
| HeatingType | Forced Air |
| StoriesTotal | 2 |
| SizeInterior | 2000 - 2500 Sqft |
| Type | House |
| UtilityWater | Municipal Water |
Parking
| Attached Garage | |
| Garage |
Land
| Acreage | No |
| FenceType | Fully Fenced, Fenced Yard |
| LandAmenities | Park, Place Of Worship, Schools |
| LandscapeFeatures | Landscaped |
| Sewer | Sanitary Sewer |
| SizeDepth | 114 Ft ,9 In |
| SizeFrontage | 40 Ft |
| SizeIrregular | 40 X 114.8 Ft |
| SizeTotalText | 40 X 114.8 Ft|under 1/2 Acre |
Rooms
| Level | Type | Length | Width | Dimensions |
|---|---|---|---|---|
| Second Level | Bathroom | 2.73 m | 1.5 m | 2.73 m x 1.5 m |
| Second Level | Primary Bedroom | 3.68 m | 3.38 m | 3.68 m x 3.38 m |
| Second Level | Bathroom | 2.52 m | 2.36 m | 2.52 m x 2.36 m |
| Second Level | Bedroom 2 | 3.68 m | 3.12 m | 3.68 m x 3.12 m |
| Second Level | Bedroom 3 | 3.63 m | 2.73 m | 3.63 m x 2.73 m |
| Second Level | Bedroom 4 | 3.3 m | 2.81 m | 3.3 m x 2.81 m |
| Main Level | Kitchen | 7.3 m | 5.76 m | 7.3 m x 5.76 m |
| Main Level | Living Room | 4.26 m | 3.09 m | 4.26 m x 3.09 m |
| Main Level | Dining Room | 3.86 m | 2.96 m | 3.86 m x 2.96 m |
| Main Level | Bathroom | 2.09 m | 0.79 m | 2.09 m x 0.79 m |
| Main Level | Laundry Room | 1.7 m | 1.55 m | 1.7 m x 1.55 m |
Utilities
| Cable | Available |
| Sewer | Installed |
https://www.realtor.ca/real-estate/28207788/16-chester-crescent-s-halton-hills-georgetown-georgetown
Interested?
Contact us for more information
Carrie Dodds
Salesperson
324 Guelph Street Suite 12
Georgetown, Ontario L7G 4B5
















































