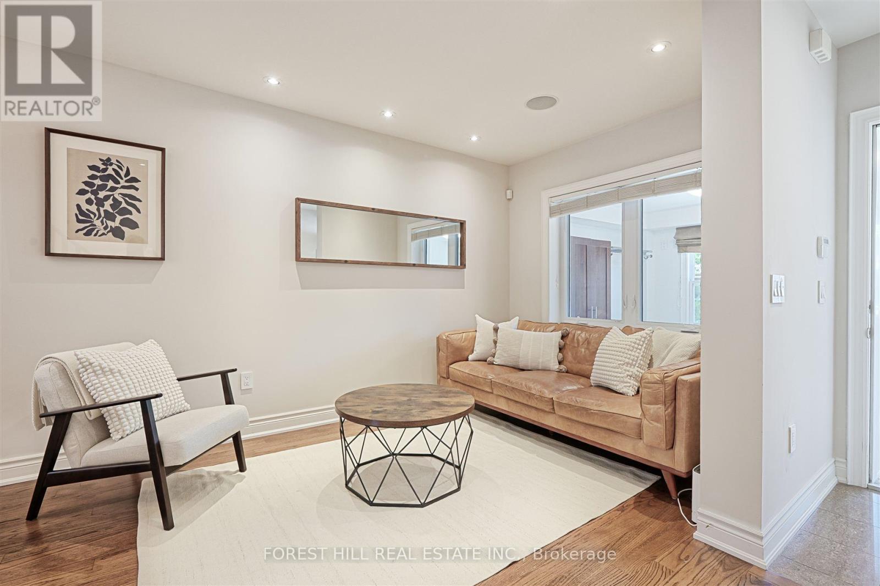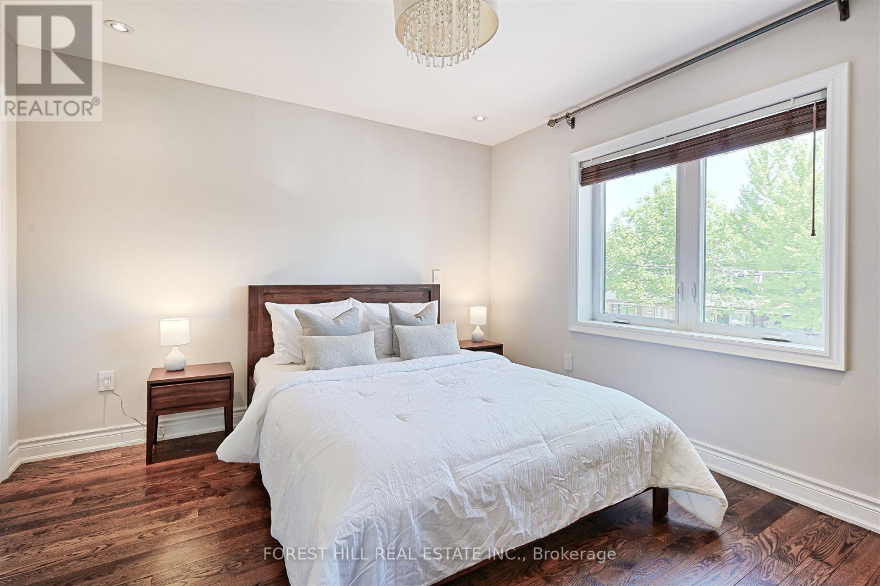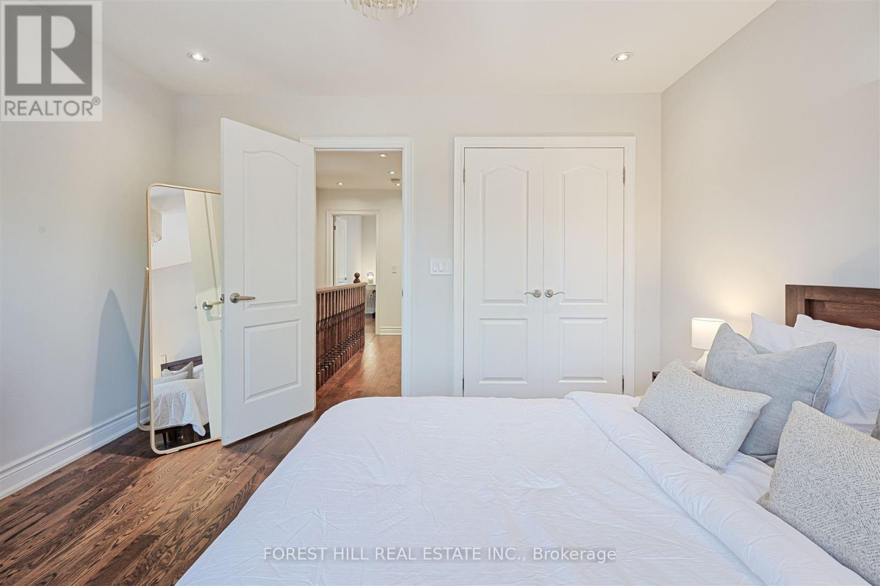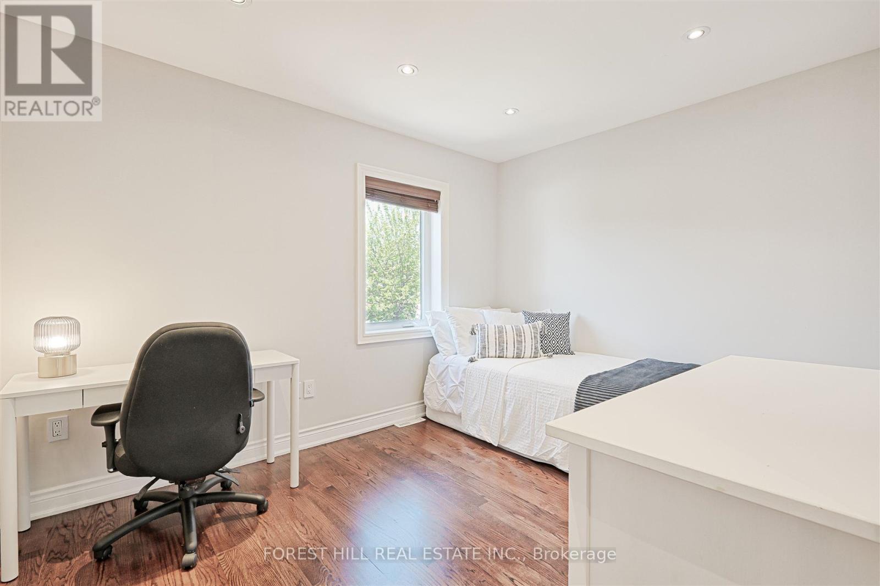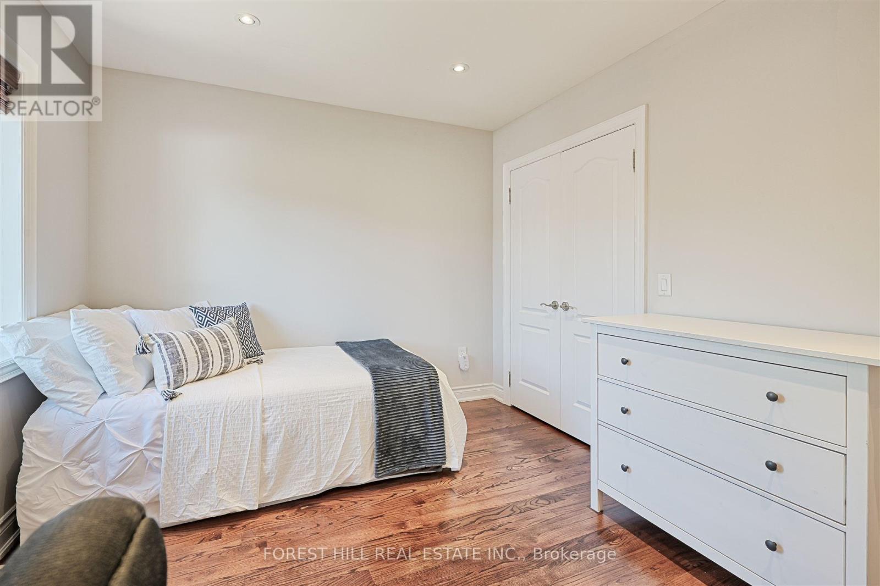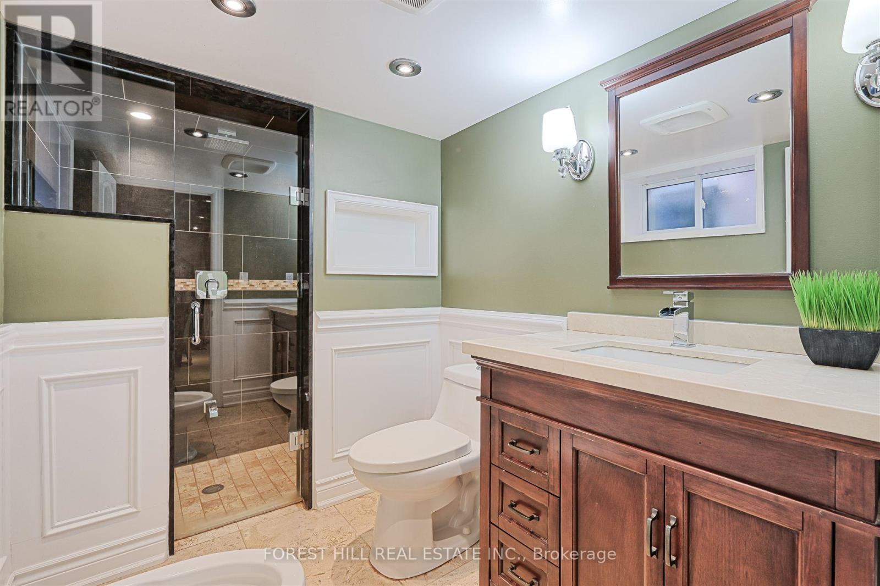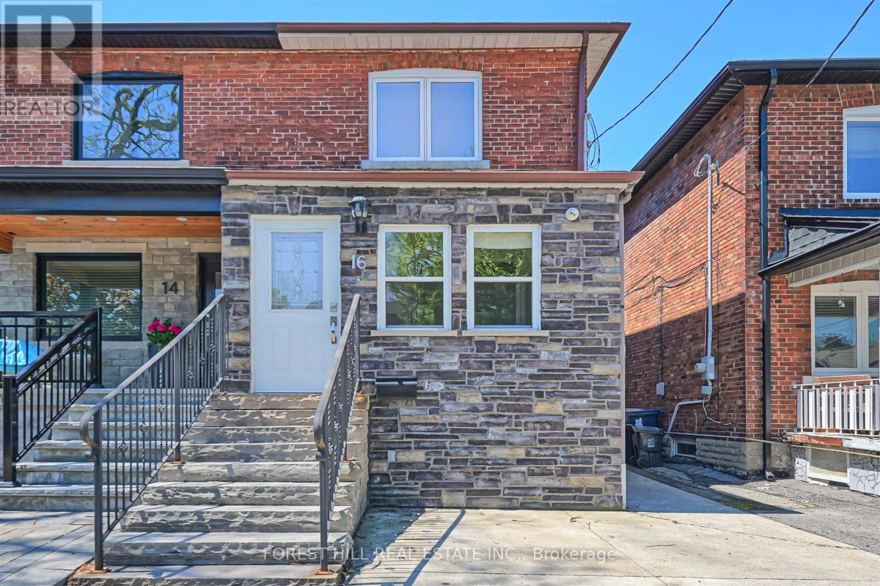16 Chambers Avenue Toronto, Ontario M6N 3L9
$799,000
Beautiful Semi-Detached Brick Home with Enclosed Front Porch and Parking! Spacious Open Concept Main Floor with Well Proportioned Rooms. Inviting U-Shaped Kitchen Features High-End Stainless Steel Appliances Including a Viking Gas Range Stove, Bar Fridge, Granite Countertops, Pendant Lights, and a Breakfast Bar. Walk-Out to Manicured Backyard with Patio and Cedar Storage Shed. On The Second Floor, Two Large Bedrooms with Double Closets. A Solid House with Many Upgrades Throughout. Located on a Quiet Street in a Family Friendly Neighbourhood and Close to Everyday Amenities - Great Schools, Public Transit, Parks, Restaurants, Bakeries, and Shopping. A Wonderful Place to Call Home! (id:35762)
Open House
This property has open houses!
2:00 pm
Ends at:4:00 pm
Property Details
| MLS® Number | W12177967 |
| Property Type | Single Family |
| Neigbourhood | Weston-Pelham Park |
| Community Name | Weston-Pellam Park |
| ParkingSpaceTotal | 1 |
Building
| BathroomTotal | 2 |
| BedroomsAboveGround | 2 |
| BedroomsTotal | 2 |
| Appliances | Dishwasher, Dryer, Freezer, Microwave, Stove, Washer, Window Coverings, Refrigerator |
| BasementDevelopment | Partially Finished |
| BasementType | N/a (partially Finished) |
| ConstructionStyleAttachment | Semi-detached |
| CoolingType | Central Air Conditioning |
| ExteriorFinish | Brick |
| FlooringType | Hardwood, Tile |
| FoundationType | Unknown |
| HeatingFuel | Natural Gas |
| HeatingType | Forced Air |
| StoriesTotal | 2 |
| SizeInterior | 700 - 1100 Sqft |
| Type | House |
| UtilityWater | Municipal Water |
Parking
| No Garage |
Land
| Acreage | No |
| Sewer | Sanitary Sewer |
| SizeDepth | 85 Ft ,9 In |
| SizeFrontage | 17 Ft ,6 In |
| SizeIrregular | 17.5 X 85.8 Ft |
| SizeTotalText | 17.5 X 85.8 Ft |
Rooms
| Level | Type | Length | Width | Dimensions |
|---|---|---|---|---|
| Second Level | Primary Bedroom | 3.5 m | 3.8 m | 3.5 m x 3.8 m |
| Second Level | Bedroom 2 | 2.9 m | 3.8 m | 2.9 m x 3.8 m |
| Basement | Recreational, Games Room | 3.6 m | 4.1 m | 3.6 m x 4.1 m |
| Main Level | Living Room | 2.9 m | 4 m | 2.9 m x 4 m |
| Main Level | Dining Room | 2.8 m | 2.9 m | 2.8 m x 2.9 m |
| Main Level | Kitchen | 3.4 m | 3.8 m | 3.4 m x 3.8 m |
Interested?
Contact us for more information
Lina Porretta
Broker
441 Spadina Road
Toronto, Ontario M5P 2W3
Francesco Porretta
Broker
441 Spadina Road
Toronto, Ontario M5P 2W3




