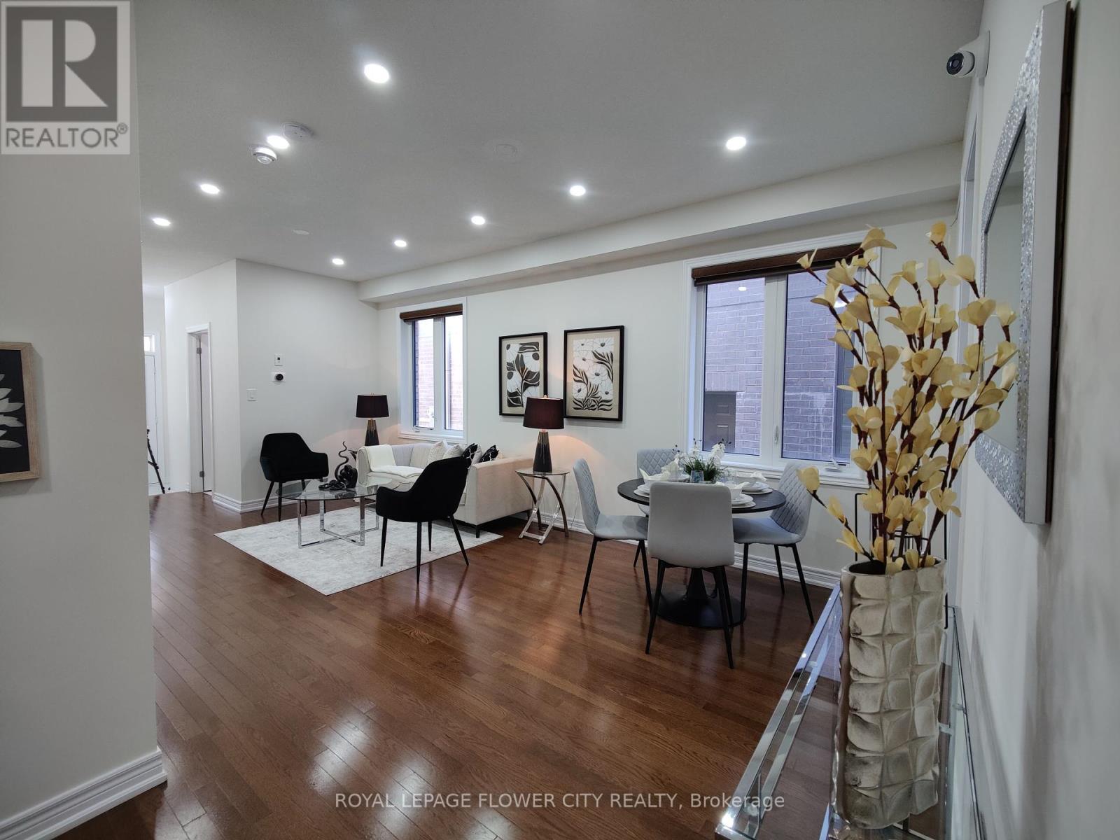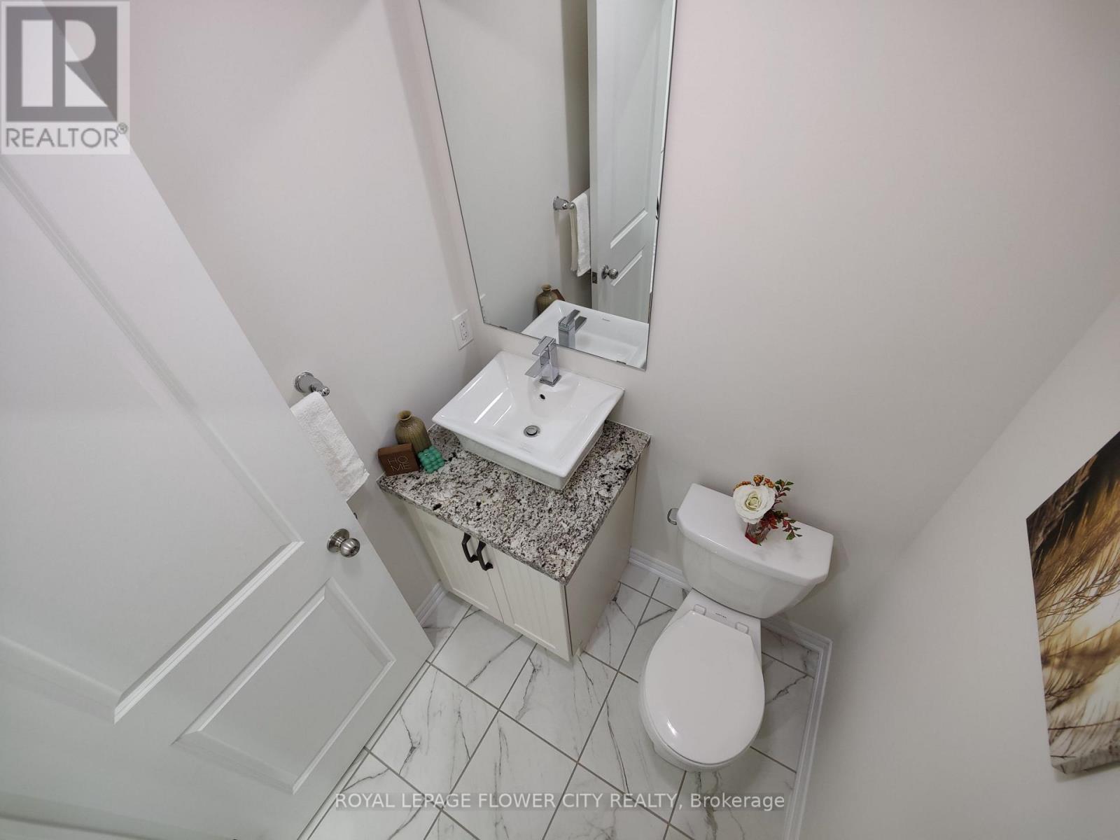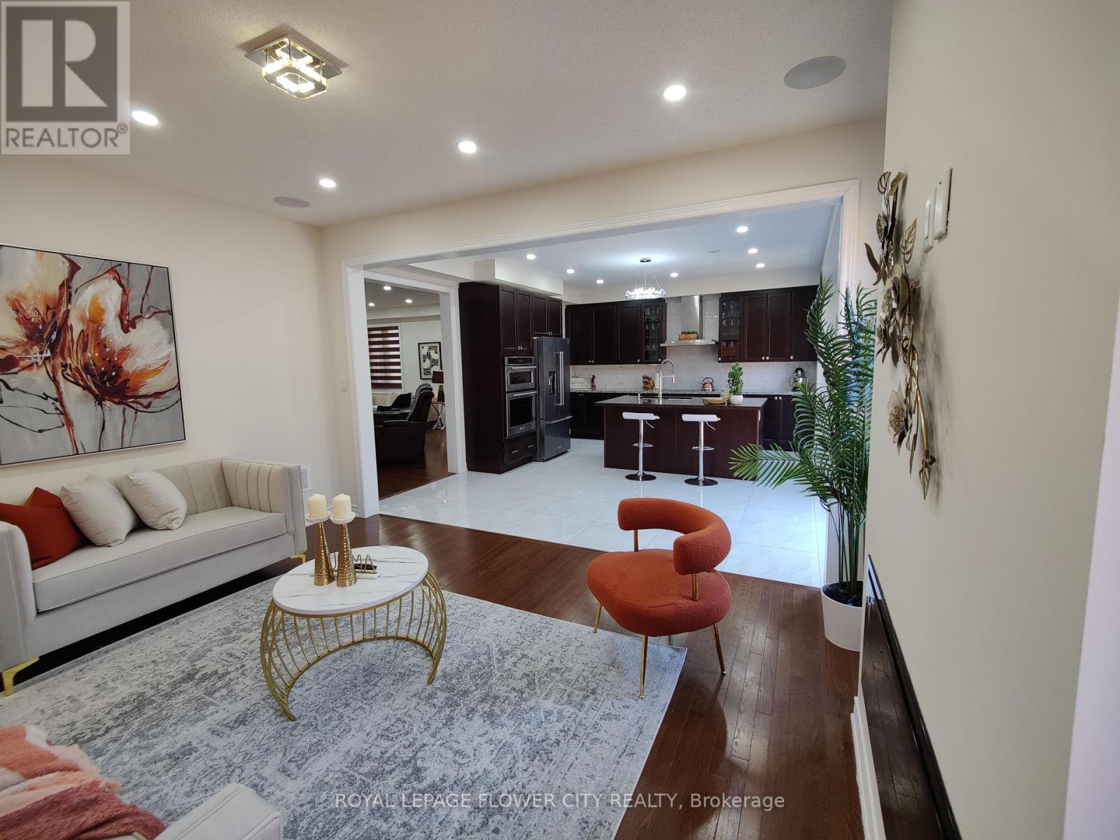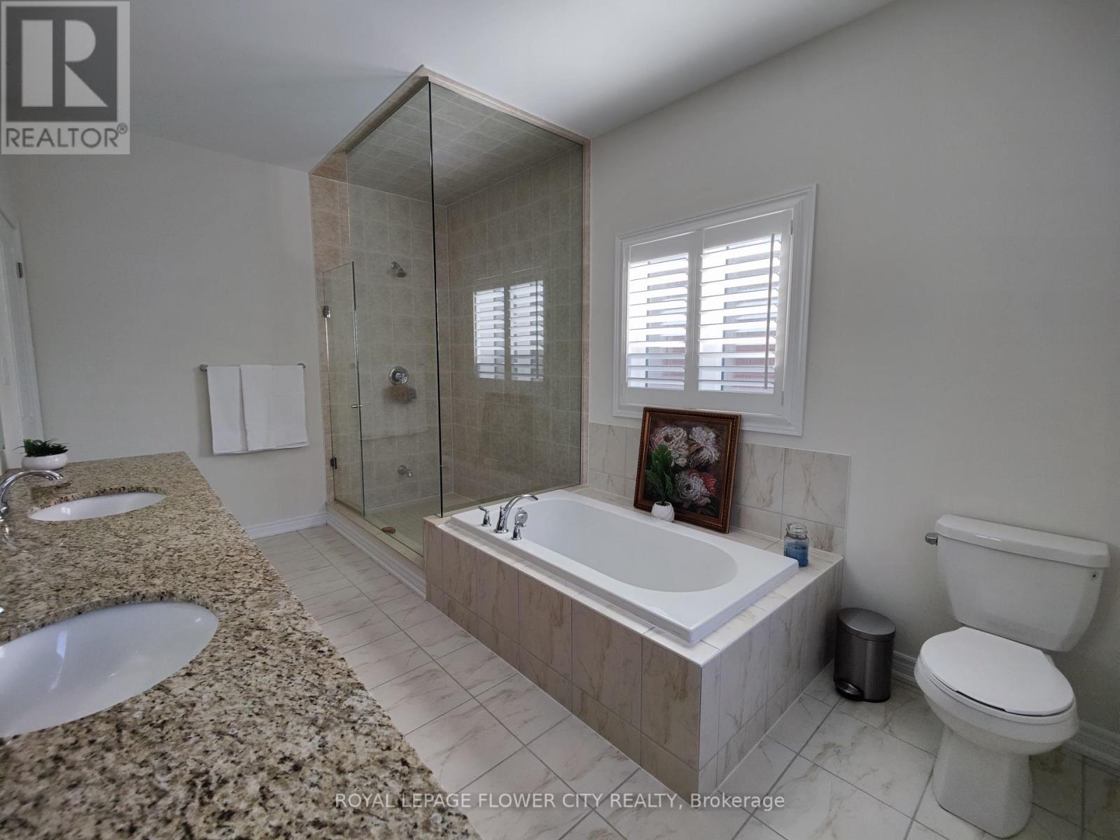16 Boathouse Road Brampton, Ontario L7A 5B5
$1,449,000
** LEGAL BASEMENT** Stunning 4 + 2 Bedroom, 5 Bath Executive Home With Separate Entrance In Desirable Northwest Brampton ! Extensive Upgrades Including A Gourmet Kitchen With Quartz Countertops, Centre Island With Built - In Breakfast Bar, Stainless Steel Appliances And 24" X 24" Tiles. Oak Staircase, Gleaming Hardwood Floors, Three Full Baths On The Second Floor ( All Bedrooms Have An Ensuite / Semi Ensuite Bath ), Soaring 9' Ceilings. Gorgeous Open Concept Basement With Two Bedrooms, 3-pc Bath With Glass Shower, 2nd Kitchen And Separate Side Entrance. ** No Side-Walk**. 4 + 2 Car Parking, No Side-Walk, Built in Ceiling Speakers in Great room, Automated Blind rollers, Soft close drawers. (id:35762)
Property Details
| MLS® Number | W12047488 |
| Property Type | Single Family |
| Community Name | Northwest Brampton |
| ParkingSpaceTotal | 6 |
Building
| BathroomTotal | 5 |
| BedroomsAboveGround | 4 |
| BedroomsBelowGround | 2 |
| BedroomsTotal | 6 |
| Age | 0 To 5 Years |
| Appliances | Dishwasher, Dryer, Stove, Washer, Refrigerator |
| BasementFeatures | Apartment In Basement, Separate Entrance |
| BasementType | N/a |
| ConstructionStyleAttachment | Detached |
| CoolingType | Central Air Conditioning |
| ExteriorFinish | Brick |
| FireplacePresent | Yes |
| FlooringType | Hardwood, Vinyl, Tile, Carpeted |
| HalfBathTotal | 2 |
| HeatingFuel | Natural Gas |
| HeatingType | Forced Air |
| StoriesTotal | 2 |
| SizeInterior | 2500 - 3000 Sqft |
| Type | House |
| UtilityWater | Municipal Water |
Parking
| Garage |
Land
| Acreage | No |
| Sewer | Sanitary Sewer |
| SizeDepth | 88 Ft ,8 In |
| SizeFrontage | 38 Ft ,10 In |
| SizeIrregular | 38.9 X 88.7 Ft |
| SizeTotalText | 38.9 X 88.7 Ft |
Rooms
| Level | Type | Length | Width | Dimensions |
|---|---|---|---|---|
| Second Level | Primary Bedroom | 4.63 m | 4.26 m | 4.63 m x 4.26 m |
| Second Level | Bedroom 2 | 4.08 m | 3.04 m | 4.08 m x 3.04 m |
| Second Level | Bedroom 3 | 3.35 m | 3.35 m | 3.35 m x 3.35 m |
| Second Level | Bedroom 4 | 3.71 m | 3.65 m | 3.71 m x 3.65 m |
| Basement | Recreational, Games Room | 4.14 m | 3.07 m | 4.14 m x 3.07 m |
| Basement | Kitchen | 4.66 m | 3.07 m | 4.66 m x 3.07 m |
| Basement | Living Room | 4.3 m | 3.65 m | 4.3 m x 3.65 m |
| Basement | Bedroom | 3.32 m | 3.69 m | 3.32 m x 3.69 m |
| Main Level | Living Room | 6.09 m | 3.35 m | 6.09 m x 3.35 m |
| Main Level | Kitchen | 4.57 m | 2.43 m | 4.57 m x 2.43 m |
| Main Level | Eating Area | 4.57 m | 3.04 m | 4.57 m x 3.04 m |
| Main Level | Great Room | 4.57 m | 3.65 m | 4.57 m x 3.65 m |
Interested?
Contact us for more information
Jugrajdeep Singh Tiwana
Salesperson
10 Cottrelle Blvd #302
Brampton, Ontario L6S 0E2















































