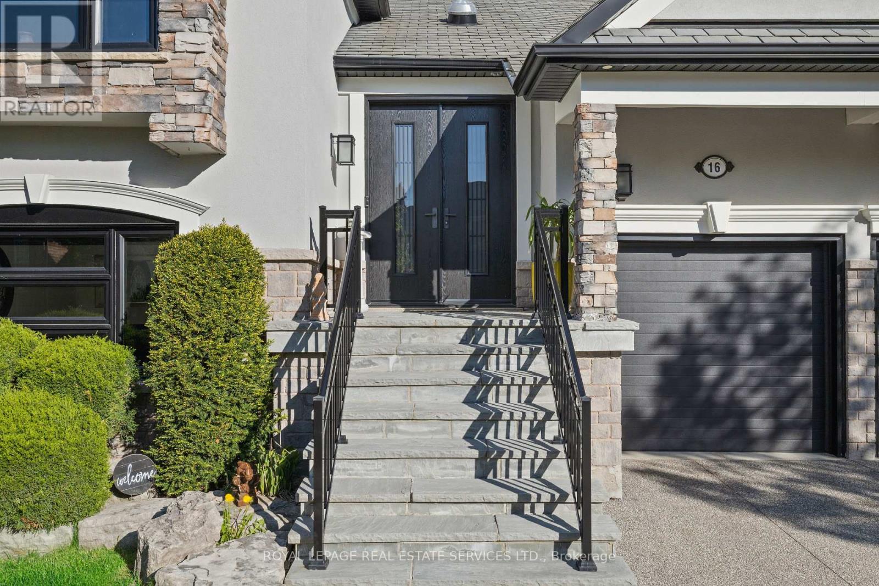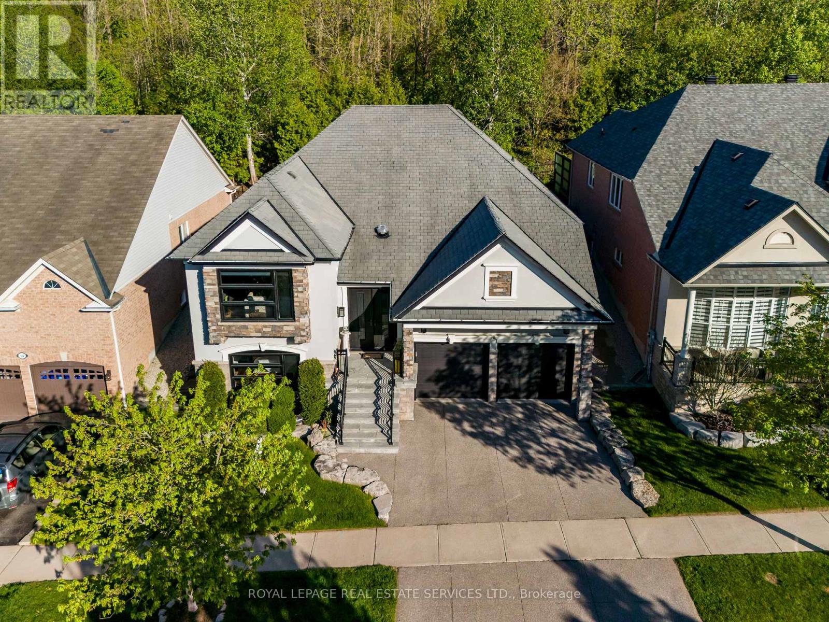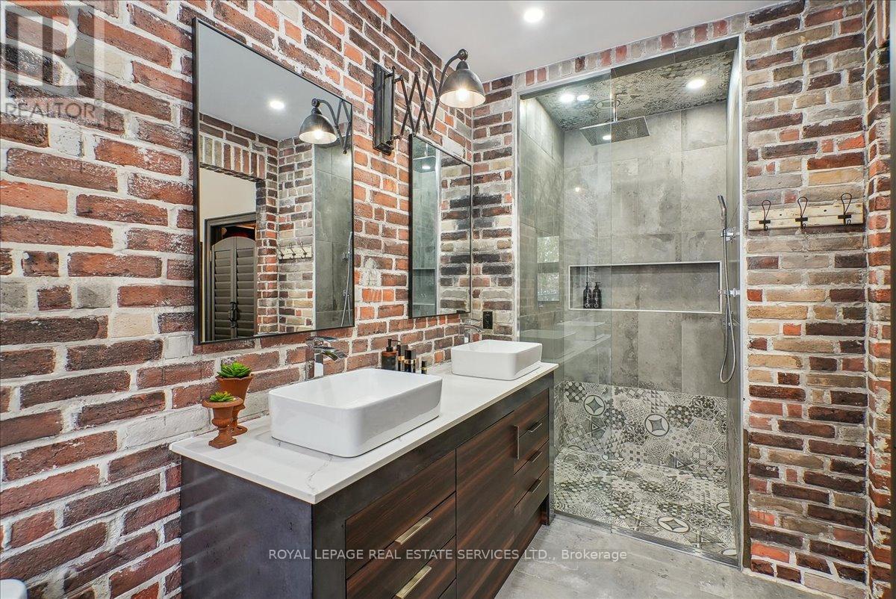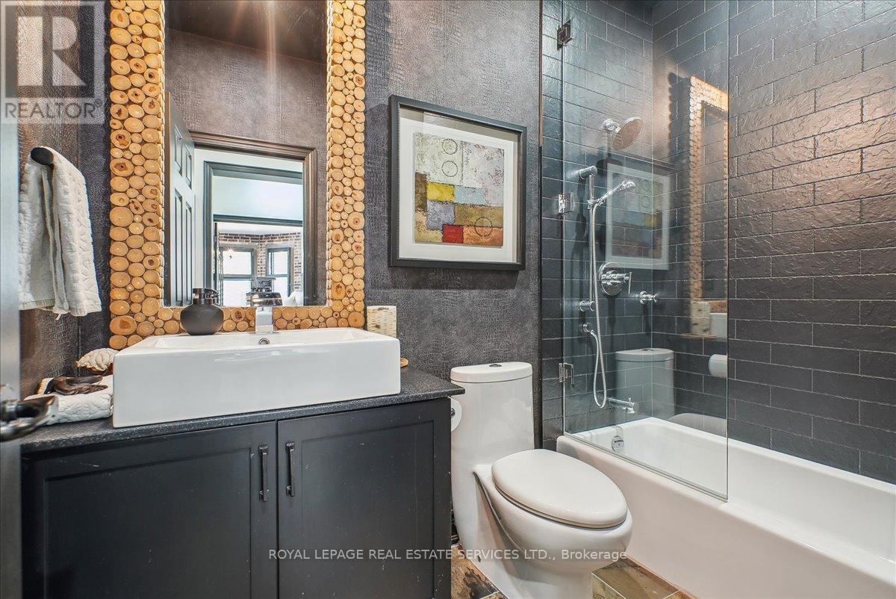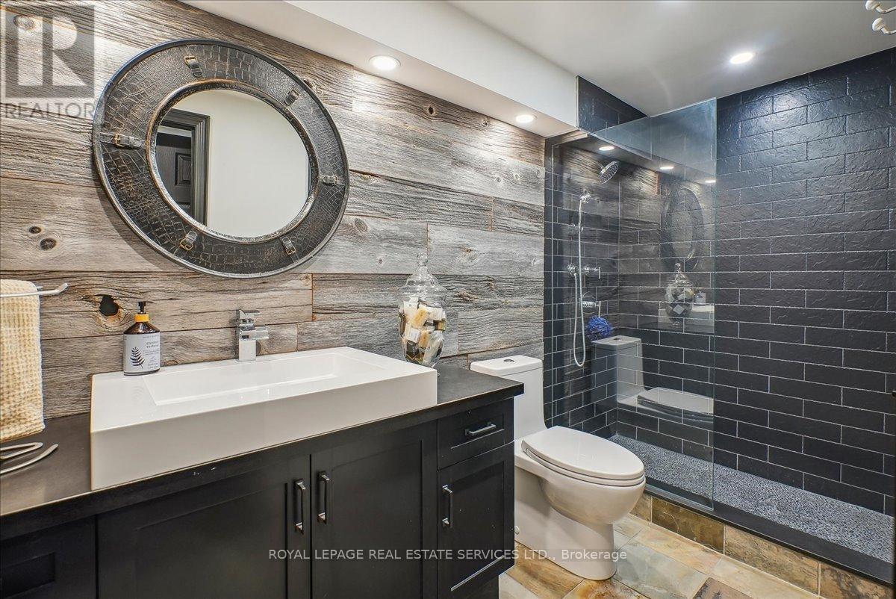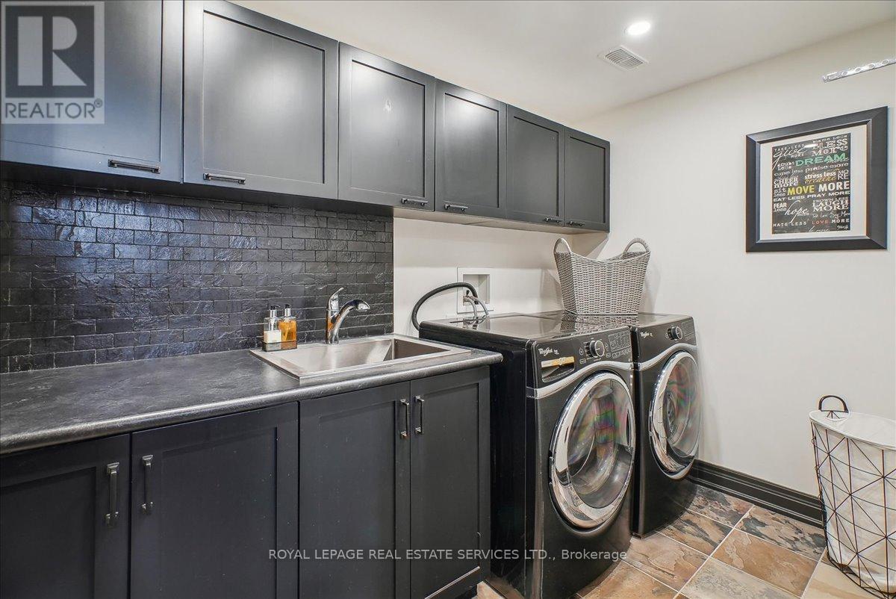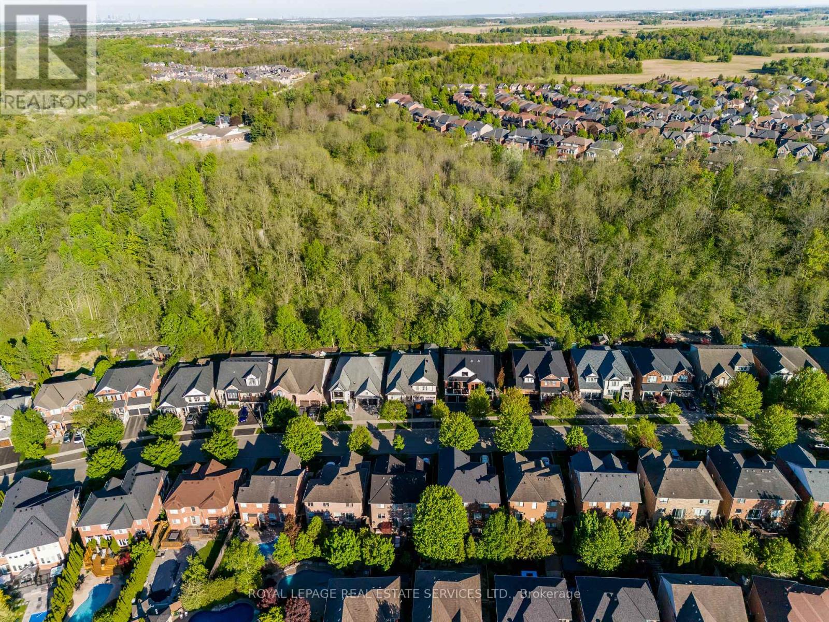16 Arborglen Drive Halton Hills, Ontario L7G 6L2
$1,549,900
A truly one-of-a-kind offering. This professionally designed raised bungalow is a masterpiece inside and out. Thoughtfully customized for both comfort and entertaining, this 4-bedroom, 3-bathroom home seamlessly blends warm rustic charm with sleek contemporary loft aesthetics. The main level boasts a spacious living room with a striking full-stacked slate feature wall. Chefs inspired dream custom kitchen featuring quartz countertops, a spacious island with 16 pot drawers and a Caesarstone surface, built-in speed oven, and a generous dining area with a walk-out to a private yard. Unique design elements, including accent walls, decorative beams, and slate flooring, add character and warmth throughout. The primary suite stands out with its custom exposed brick walls and a newly renovated ensuite, while the second bedroom also features an exposed brick accent wall and a main bath finished with the finest materials. The lower level offers additional living space with 2 more bedrooms, an office, beautifully renovated three-piece bath, and a recreation room complete with a custom wet bar and Bose surround sound perfect for entertaining. Recent updates include newer windows, front door and garage doors too many upgrades to list! Nestled against a tranquil conservation area, this home is a rare and exceptional find. (id:35762)
Property Details
| MLS® Number | W12185958 |
| Property Type | Single Family |
| Community Name | Georgetown |
| AmenitiesNearBy | Schools, Place Of Worship, Park, Hospital |
| Features | Ravine |
| ParkingSpaceTotal | 4 |
Building
| BathroomTotal | 3 |
| BedroomsAboveGround | 3 |
| BedroomsBelowGround | 1 |
| BedroomsTotal | 4 |
| Appliances | Garage Door Opener Remote(s) |
| ArchitecturalStyle | Raised Bungalow |
| BasementDevelopment | Finished |
| BasementType | Full (finished) |
| ConstructionStyleAttachment | Detached |
| CoolingType | Central Air Conditioning |
| ExteriorFinish | Brick, Stucco |
| FireplacePresent | Yes |
| FoundationType | Poured Concrete |
| HeatingFuel | Natural Gas |
| HeatingType | Forced Air |
| StoriesTotal | 1 |
| SizeInterior | 2000 - 2500 Sqft |
| Type | House |
| UtilityWater | Municipal Water |
Parking
| Attached Garage | |
| Garage |
Land
| Acreage | No |
| LandAmenities | Schools, Place Of Worship, Park, Hospital |
| Sewer | Sanitary Sewer |
| SizeDepth | 99 Ft ,6 In |
| SizeFrontage | 50 Ft ,10 In |
| SizeIrregular | 50.9 X 99.5 Ft |
| SizeTotalText | 50.9 X 99.5 Ft|under 1/2 Acre |
| ZoningDescription | Single Family Residential |
Rooms
| Level | Type | Length | Width | Dimensions |
|---|---|---|---|---|
| Basement | Office | 2.87 m | 3.75 m | 2.87 m x 3.75 m |
| Basement | Utility Room | 4.06 m | 3.59 m | 4.06 m x 3.59 m |
| Basement | Bedroom 4 | 3.91 m | 3.75 m | 3.91 m x 3.75 m |
| Basement | Recreational, Games Room | 5.89 m | 7.94 m | 5.89 m x 7.94 m |
| Basement | Other | 1.79 m | 4.48 m | 1.79 m x 4.48 m |
| Lower Level | Bedroom 3 | 5.44 m | 3.69 m | 5.44 m x 3.69 m |
| Main Level | Living Room | 7.31 m | 4.07 m | 7.31 m x 4.07 m |
| Main Level | Dining Room | 5.61 m | 3.7 m | 5.61 m x 3.7 m |
| Main Level | Kitchen | 3.12 m | 3.88 m | 3.12 m x 3.88 m |
| Main Level | Eating Area | 3.63 m | 2.79 m | 3.63 m x 2.79 m |
| Main Level | Primary Bedroom | 5.68 m | 3.52 m | 5.68 m x 3.52 m |
| Main Level | Bedroom 2 | 3.39 m | 3.63 m | 3.39 m x 3.63 m |
https://www.realtor.ca/real-estate/28394675/16-arborglen-drive-halton-hills-georgetown-georgetown
Interested?
Contact us for more information
Anabela Bernardino
Salesperson
326 Lakeshore Rd E #a
Oakville, Ontario L6J 1J6



