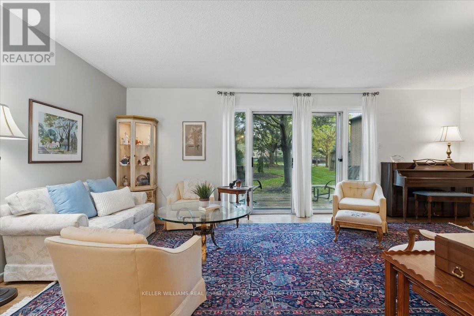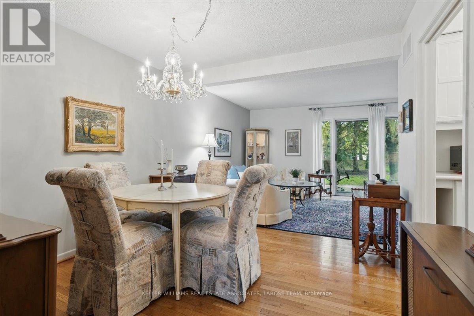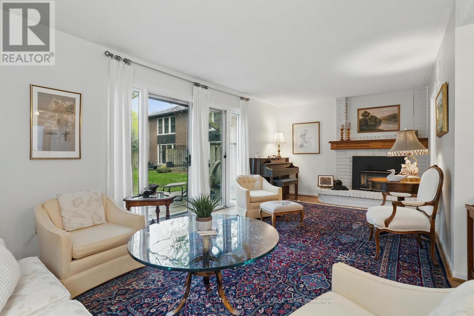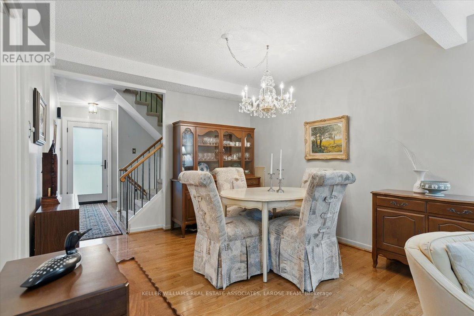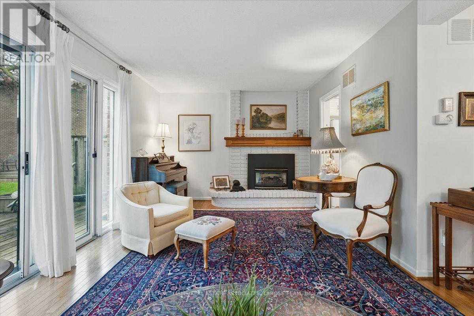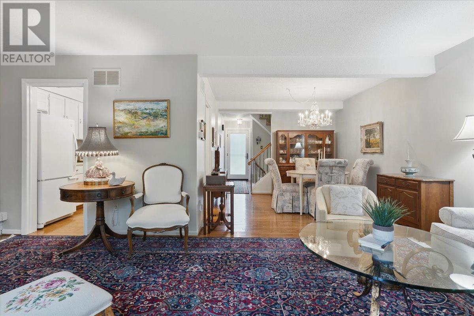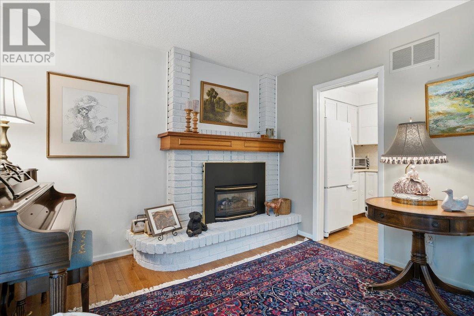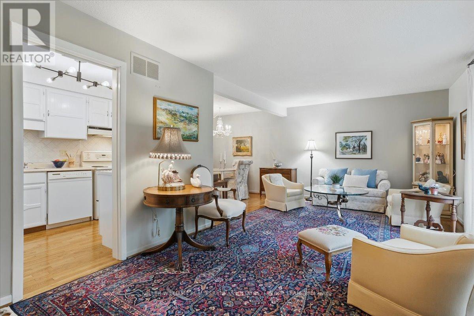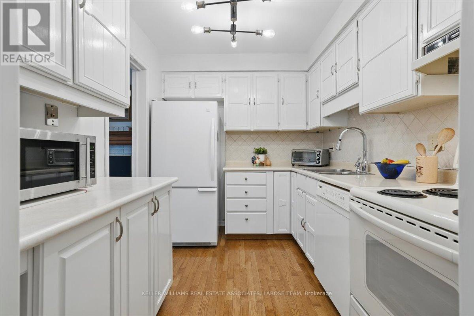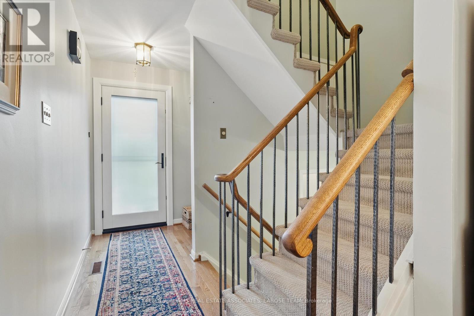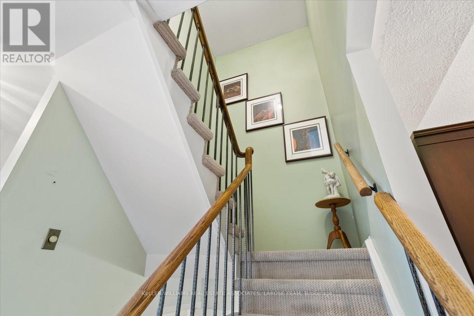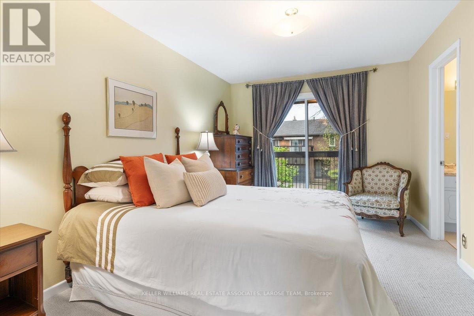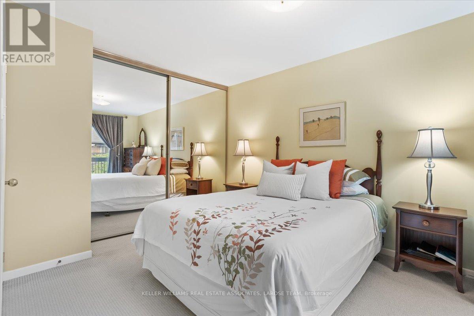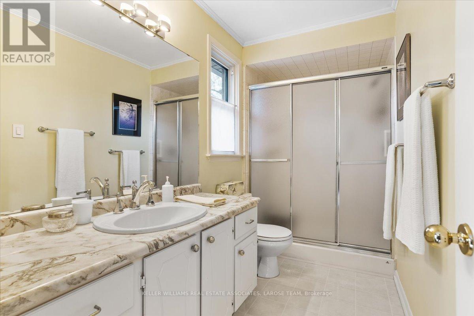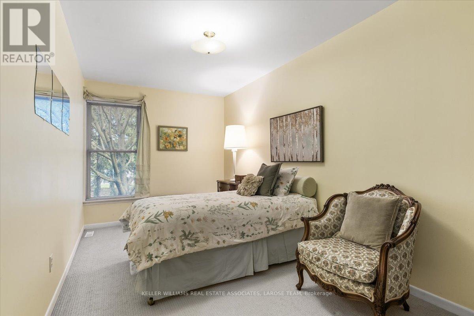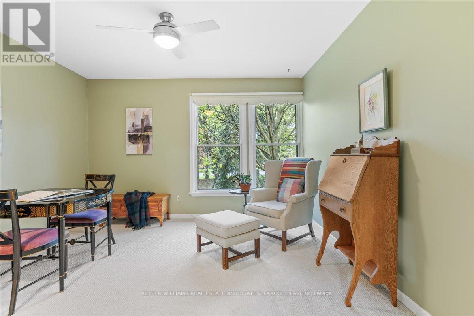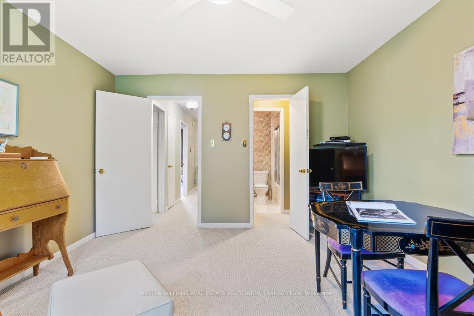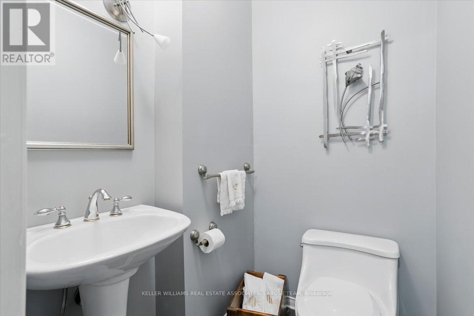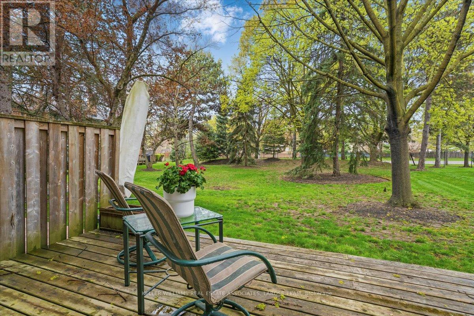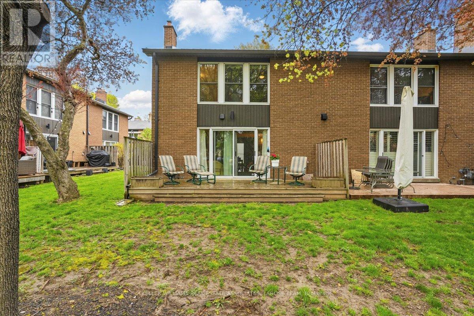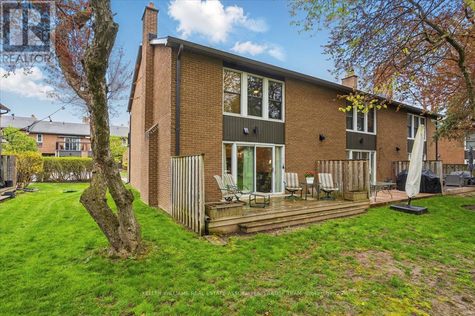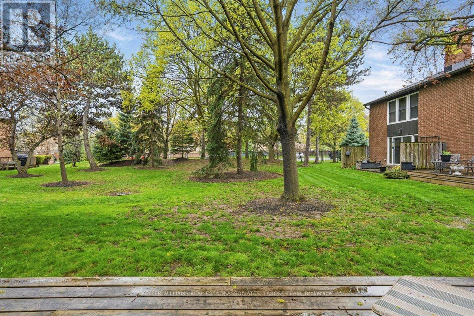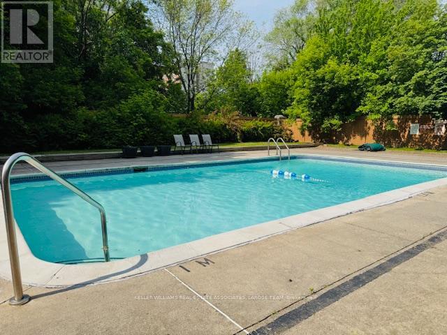16 - 1393 Royal York Road Toronto, Ontario M9A 4Y9
$950,000Maintenance, Cable TV, Common Area Maintenance, Parking, Insurance
$764.31 Monthly
Maintenance, Cable TV, Common Area Maintenance, Parking, Insurance
$764.31 MonthlyUnbeatable Location & Incredible Value! Situated in a highly sought-after west Etobicoke neighbourhood, this spacious 3-bedroom, 2.5-bath end-unit townhome offers exceptional value for its size and setting. Well-maintained with a smart, functional layout, it features bright principal rooms, generous living space, and a private patio backing onto a peaceful, park-like green space.Two bedrooms offer ensuite baths for added privacy, and the primary includes a walk-out balcony perfect for quiet mornings. With a private garage, access to a residents-only pool, and close proximity to transit, top-rated schools, shopping, James Gardens, and everyday essentials, this is a rare opportunity to secure space and location in one. Don't miss your chance to make it yours! EVENING PUBLIC OPEN HOUSE THURSDAY JUNE 12th FROM 5:00-7:00PM! (id:35762)
Property Details
| MLS® Number | W12213942 |
| Property Type | Single Family |
| Neigbourhood | Edenbridge-Humber Valley |
| Community Name | Edenbridge-Humber Valley |
| CommunityFeatures | Pet Restrictions |
| Features | Balcony |
| ParkingSpaceTotal | 2 |
Building
| BathroomTotal | 3 |
| BedroomsAboveGround | 3 |
| BedroomsTotal | 3 |
| Amenities | Fireplace(s) |
| Appliances | Dishwasher, Dryer, Stove, Washer, Refrigerator |
| BasementDevelopment | Finished |
| BasementType | N/a (finished) |
| CoolingType | Central Air Conditioning |
| ExteriorFinish | Brick |
| FireplacePresent | Yes |
| FireplaceTotal | 2 |
| FlooringType | Hardwood, Carpeted |
| HalfBathTotal | 1 |
| HeatingFuel | Natural Gas |
| HeatingType | Forced Air |
| StoriesTotal | 2 |
| SizeInterior | 1200 - 1399 Sqft |
| Type | Row / Townhouse |
Parking
| Attached Garage | |
| Garage |
Land
| Acreage | No |
Rooms
| Level | Type | Length | Width | Dimensions |
|---|---|---|---|---|
| Second Level | Primary Bedroom | 3.95 m | 3.55 m | 3.95 m x 3.55 m |
| Second Level | Bedroom 2 | 4.4 m | 3.05 m | 4.4 m x 3.05 m |
| Second Level | Bedroom 3 | 4.4 m | 2.6 m | 4.4 m x 2.6 m |
| Basement | Recreational, Games Room | 6 m | 3.25 m | 6 m x 3.25 m |
| Main Level | Living Room | 6.05 m | 3.35 m | 6.05 m x 3.35 m |
| Main Level | Dining Room | 3.25 m | 3.25 m | 3.25 m x 3.25 m |
| Main Level | Kitchen | 2 m | 2.4 m | 2 m x 2.4 m |
Interested?
Contact us for more information
Kevin Thomas Larose
Salesperson
103 Lakeshore Road East
Mississauga, Ontario L5G 1E2
Katrina Dauphinee
Salesperson
103 Lakeshore Road East
Mississauga, Ontario L5G 1E2

