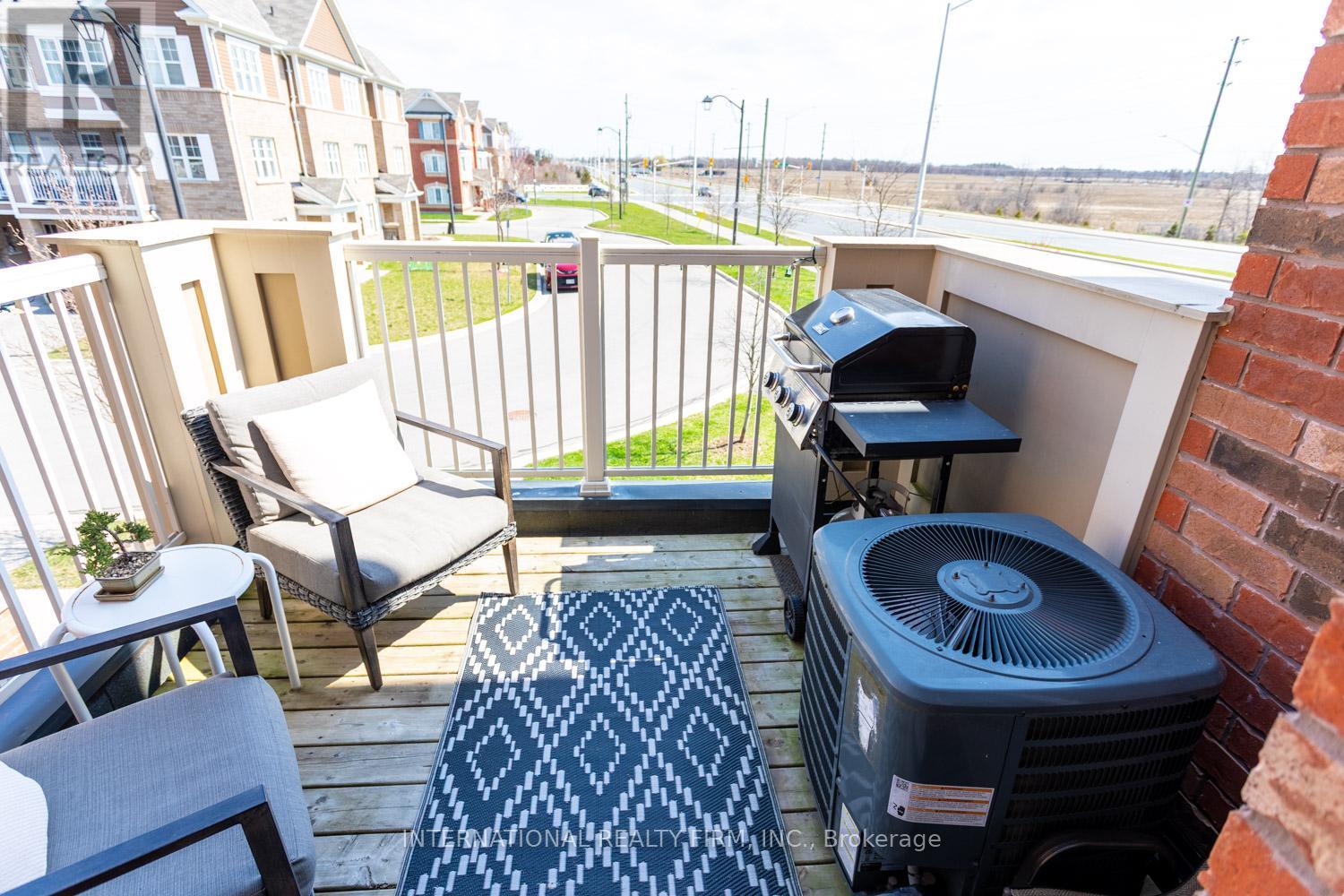1596 Leblanc Court Milton, Ontario L9E 0A3
$739,000
THIS GORGEOUS MODERN FREEHOLD TOWNHOME OFFERS MANY UPGRADES, SPACIOUS PRINCIPAL ROOMS & AN UNOBSTRUCTED SOUTHEASTERN VIEW. THE ATTRACTIVE & WELL DESIGNED OPEN CONCEPT MAIN FLOOR PROVIDES A CONVENIENT 2 PIECE WASHROOM & IS PERFECT FOR ENTERTAINING FEATURING AN UPGRADED BRIGHT KITCHEN WITH LARGE WINDOW, BUILT-IN STAINLESS STEEL APPLIANCES & STYLISH COUNTERTOPS. THE KITCHEN OVERLOOKS THE AIRY LIVING ROOM WITH RECESSED LIGHTING AS WELL AS THE DINING AREA FEATURING A WALK-OUT TO THE UPPER PATIO. THE GENEROUS MAIN BEDROOM OFFERS A 4 PIECE ENSUITE BATHROOM PLUS A WALK-IN CLOSET. A 2ND BEDROOM WITH LARGE WINDOW, A 4 PIECE BATHROOM & A MAIN FLOOR LAUNDRY AREA COMPLETE THE 3RD FLOOR. THE GROUND FLOOR FEATURES A WELCOMING FOYER WITH UTILITY / STORAGE ROOM & GARAGE ACCESS. SIMPLY MOVE IN & ENJOY! (id:35762)
Property Details
| MLS® Number | W12100203 |
| Property Type | Single Family |
| Community Name | 1032 - FO Ford |
| AmenitiesNearBy | Schools, Public Transit, Hospital, Park |
| ParkingSpaceTotal | 2 |
| ViewType | View |
Building
| BathroomTotal | 3 |
| BedroomsAboveGround | 2 |
| BedroomsTotal | 2 |
| Appliances | Garage Door Opener Remote(s), Dishwasher, Dryer, Microwave, Stove, Washer, Window Coverings, Refrigerator |
| ConstructionStyleAttachment | Attached |
| CoolingType | Central Air Conditioning |
| ExteriorFinish | Brick |
| FlooringType | Ceramic, Hardwood, Carpeted |
| FoundationType | Concrete |
| HalfBathTotal | 1 |
| HeatingFuel | Natural Gas |
| HeatingType | Forced Air |
| StoriesTotal | 3 |
| SizeInterior | 1100 - 1500 Sqft |
| Type | Row / Townhouse |
| UtilityWater | Municipal Water |
Parking
| Attached Garage | |
| Garage |
Land
| Acreage | No |
| LandAmenities | Schools, Public Transit, Hospital, Park |
| Sewer | Sanitary Sewer |
| SizeDepth | 43 Ft ,10 In |
| SizeFrontage | 21 Ft |
| SizeIrregular | 21 X 43.9 Ft |
| SizeTotalText | 21 X 43.9 Ft |
Rooms
| Level | Type | Length | Width | Dimensions |
|---|---|---|---|---|
| Second Level | Living Room | 4.57 m | 3.81 m | 4.57 m x 3.81 m |
| Second Level | Kitchen | 3.53 m | 2.68 m | 3.53 m x 2.68 m |
| Second Level | Dining Room | 3.04 m | 2.68 m | 3.04 m x 2.68 m |
| Third Level | Primary Bedroom | 3.7 m | 3.06 m | 3.7 m x 3.06 m |
| Third Level | Bedroom 2 | 3.13 m | 3.02 m | 3.13 m x 3.02 m |
| Ground Level | Foyer | 4 m | 3 m | 4 m x 3 m |
| Ground Level | Utility Room | 2 m | 2 m | 2 m x 2 m |
https://www.realtor.ca/real-estate/28206775/1596-leblanc-court-milton-fo-ford-1032-fo-ford
Interested?
Contact us for more information
John William Thorn
Salesperson
6660 Kennedy Rd # 201
Mississauga, Ontario L5T 2M9































