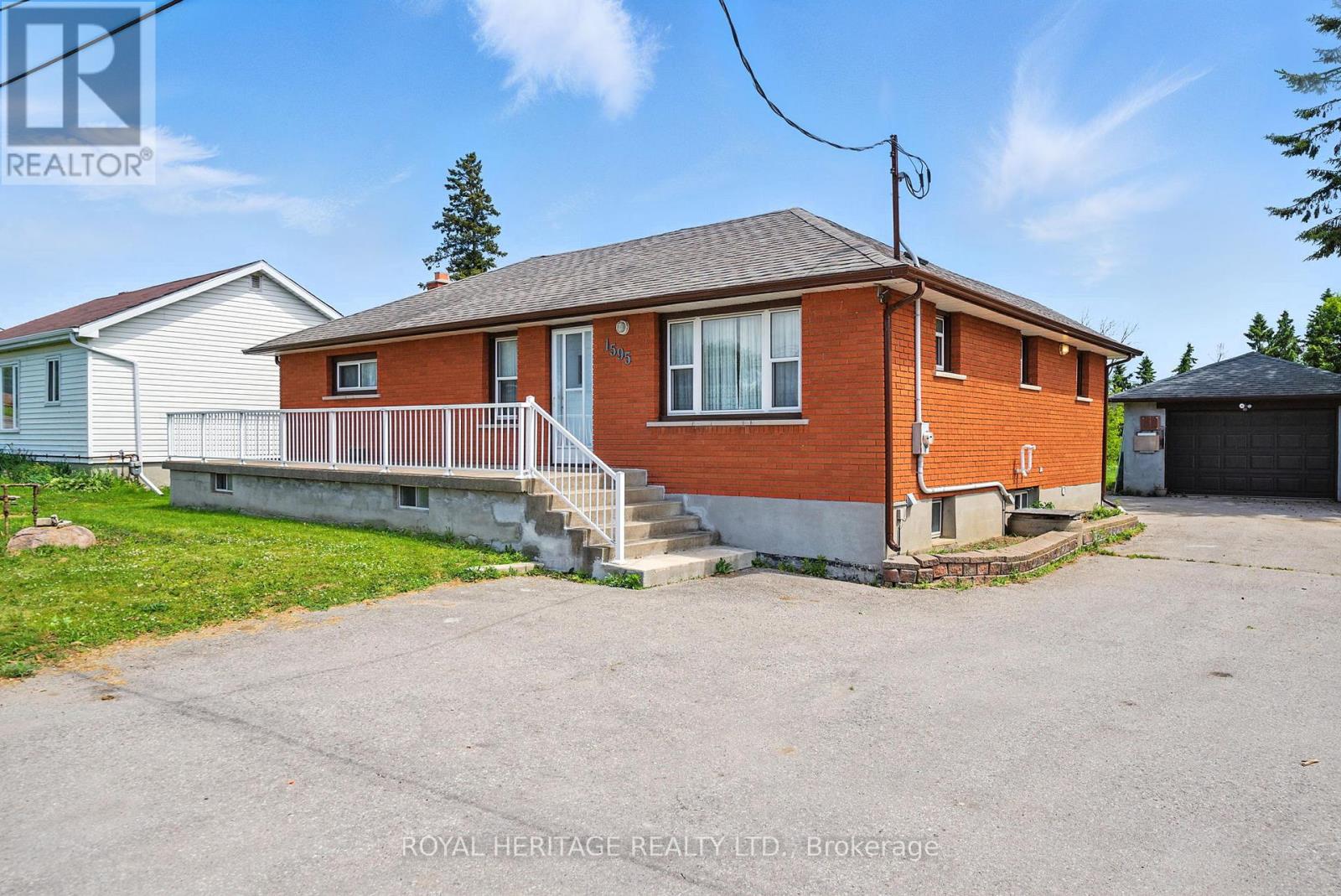1595 Taunton Road Clarington, Ontario L0B 1J0
$899,900
Rare opportunity! Spacious 3-bdrm brick bungalow on expansive almost 1 acre lot w/ frontage on Taunton Rd. Detached 18' x 40' garage w/ walk in commercial grade freezer. Heated greenhouse, and 700 sq ft of auxiliary buildings with available electricity. Ideal for hobby farm or home based business. Functional layout w/ bright principal rooms. Massive lot offers endless potential - perfect for landscapers, contractors, or anyone seeking space & privacy. Close to schools, shopping, transit, medical & more. Country living with city convenience! less than 1.5 km from Oshawa (id:35762)
Property Details
| MLS® Number | E12324954 |
| Property Type | Single Family |
| Community Name | Rural Clarington |
| Features | Irregular Lot Size, Flat Site, Sump Pump |
| ParkingSpaceTotal | 10 |
Building
| BathroomTotal | 1 |
| BedroomsAboveGround | 3 |
| BedroomsTotal | 3 |
| Age | 51 To 99 Years |
| Appliances | Water Purifier, Dryer, Freezer, Stove, Two Washers, Window Coverings |
| ArchitecturalStyle | Bungalow |
| BasementDevelopment | Partially Finished |
| BasementType | N/a (partially Finished) |
| ConstructionStyleAttachment | Detached |
| CoolingType | Central Air Conditioning |
| ExteriorFinish | Brick |
| FoundationType | Poured Concrete |
| HeatingFuel | Natural Gas |
| HeatingType | Forced Air |
| StoriesTotal | 1 |
| SizeInterior | 700 - 1100 Sqft |
| Type | House |
Parking
| Detached Garage | |
| Garage |
Land
| Acreage | No |
| Sewer | Septic System |
| SizeDepth | 313 Ft |
| SizeFrontage | 74 Ft |
| SizeIrregular | 74 X 313 Ft ; L Shaped Lot |
| SizeTotalText | 74 X 313 Ft ; L Shaped Lot|1/2 - 1.99 Acres |
Rooms
| Level | Type | Length | Width | Dimensions |
|---|---|---|---|---|
| Basement | Kitchen | Measurements not available | ||
| Basement | Other | 3.35 m | 3.05 m | 3.35 m x 3.05 m |
| Basement | Laundry Room | 6.1 m | 2.44 m | 6.1 m x 2.44 m |
| Basement | Cold Room | 8.84 m | 1.83 m | 8.84 m x 1.83 m |
| Basement | Recreational, Games Room | 7.62 m | 6.1 m | 7.62 m x 6.1 m |
| Main Level | Kitchen | 3.05 m | 3.05 m | 3.05 m x 3.05 m |
| Main Level | Living Room | 8.23 m | 3.05 m | 8.23 m x 3.05 m |
| Main Level | Primary Bedroom | 4.27 m | 3.35 m | 4.27 m x 3.35 m |
| Main Level | Bedroom 2 | 4.27 m | 3.05 m | 4.27 m x 3.05 m |
| Main Level | Bedroom 3 | 3.35 m | 3.05 m | 3.35 m x 3.05 m |
| Main Level | Bathroom | 3.66 m | 1.83 m | 3.66 m x 1.83 m |
https://www.realtor.ca/real-estate/28691077/1595-taunton-road-clarington-rural-clarington
Interested?
Contact us for more information
John F. Hartford
Salesperson
242 King Street East #1
Oshawa, Ontario L1H 1C7
Sam Siciliano
Salesperson
242 King Street East #1
Oshawa, Ontario L1H 1C7









































