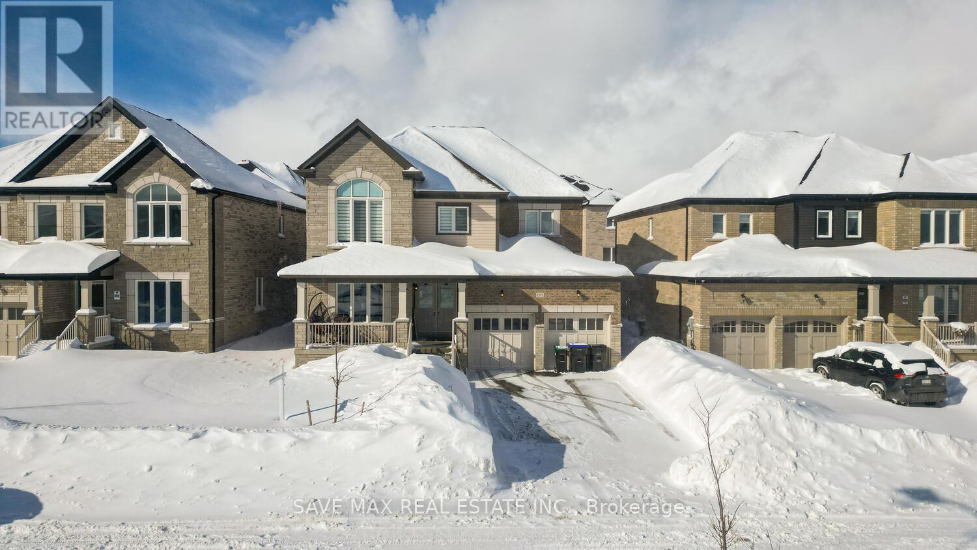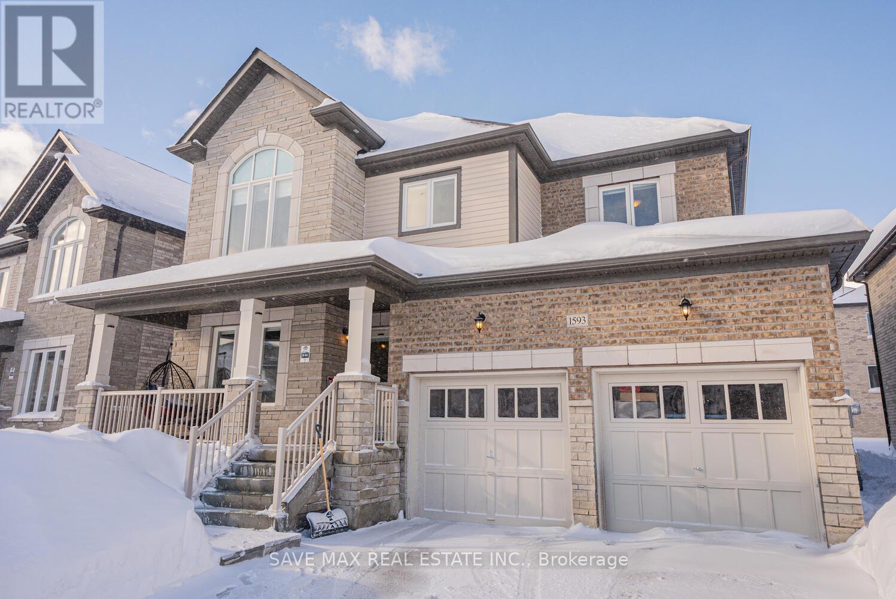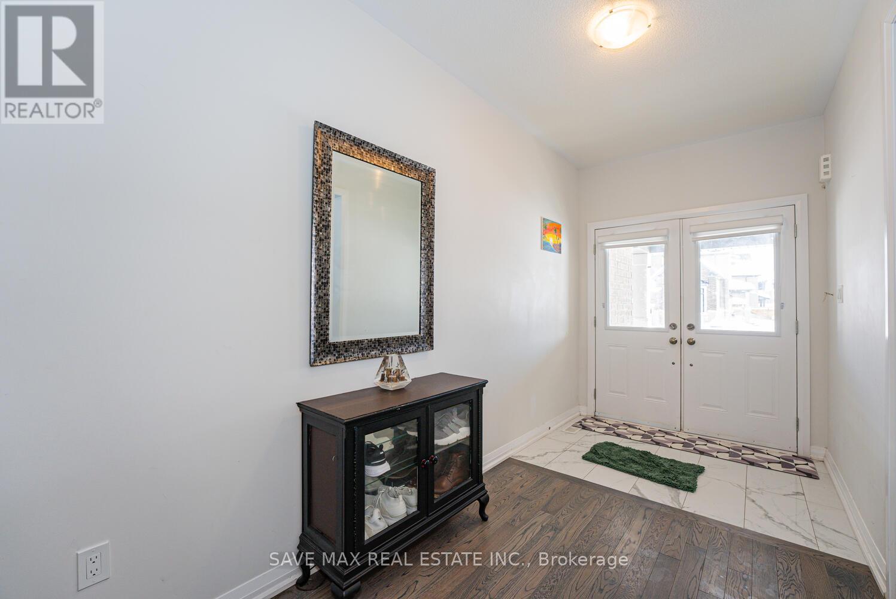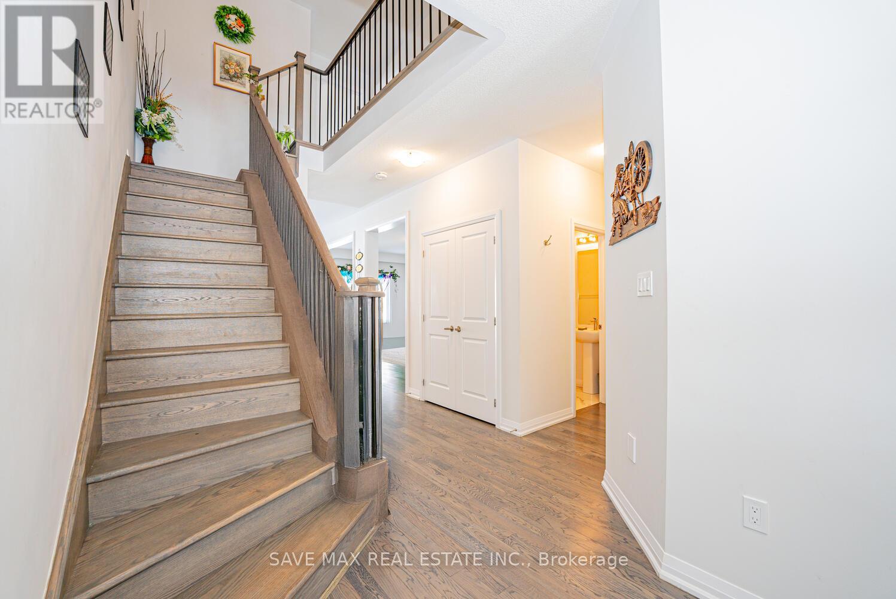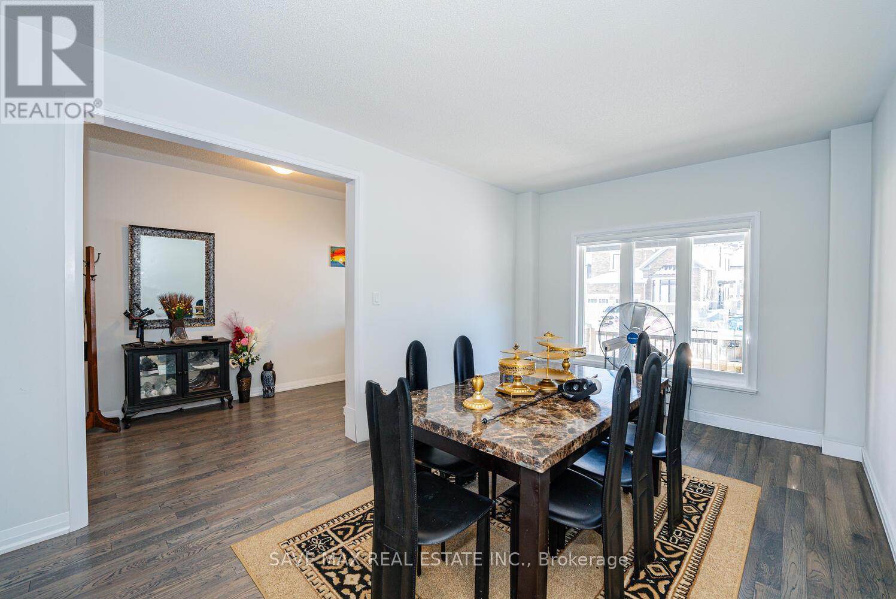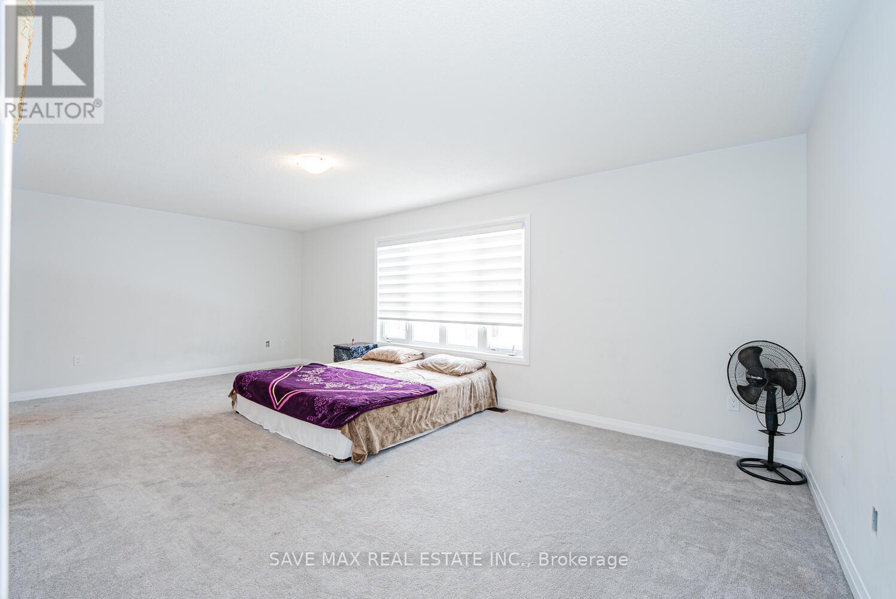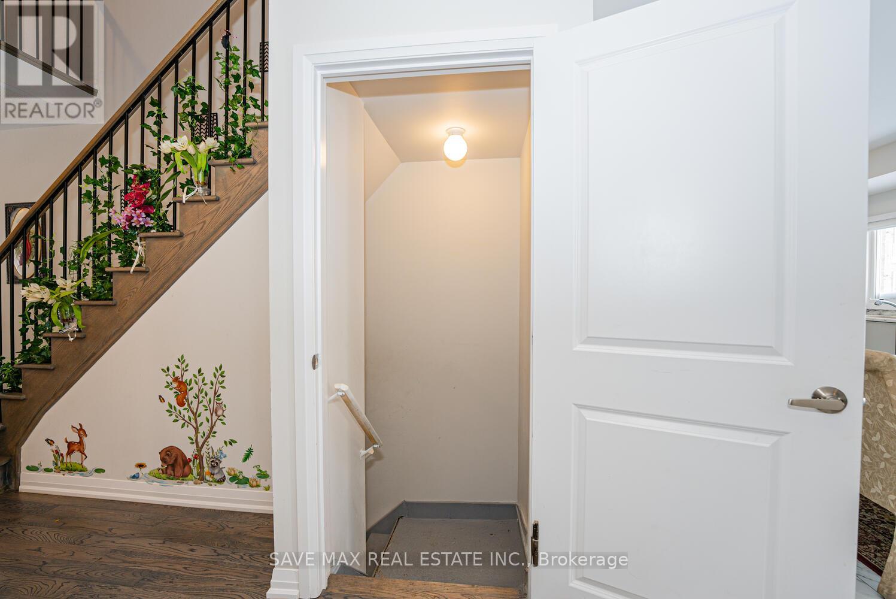1593 Stovell Crescent Innisfil, Ontario L0L 1W0
$999,999
Welcome to Prestigious and Luxurious Family Home in Innisfil! Step into elegance with this stunning 5-bedroom, 4-bathroom detached home situated on a spacious lot, offering over 3,200 sq. ft. of exquisite living space. Designed for modern living, this home features abundant natural light, generous living areas, and premium finishes throughout. Enjoy the warmth of hardwood flooring and 12x24 Calcutta tiles on the main floor and in all washrooms, complemented by sleek Granite countertops for a sophisticated touch. The main-floor laundry, dedicated and double-car garage add to the convenience and functionality of this well-appointed home. This residence is just minutes from highways 400 & 404, top-rated schools, parks, shopping, Innisfil Harbor, and the beautiful shores of Lake Simcoe. Minutes from The Famous beaches. This upgraded home is the perfect blend of luxury and comfort everything your family has been dreaming of (id:35762)
Property Details
| MLS® Number | N12041117 |
| Property Type | Single Family |
| Community Name | Lefroy |
| AmenitiesNearBy | Beach, Park, Schools |
| ParkingSpaceTotal | 6 |
Building
| BathroomTotal | 4 |
| BedroomsAboveGround | 5 |
| BedroomsTotal | 5 |
| Age | 0 To 5 Years |
| Appliances | Cooktop, Dishwasher, Dryer, Microwave, Oven, Hood Fan, Washer, Refrigerator |
| BasementDevelopment | Unfinished |
| BasementType | N/a (unfinished) |
| ConstructionStyleAttachment | Detached |
| CoolingType | Central Air Conditioning |
| ExteriorFinish | Stone |
| FireplacePresent | Yes |
| FlooringType | Hardwood, Ceramic |
| HalfBathTotal | 1 |
| HeatingFuel | Natural Gas |
| HeatingType | Forced Air |
| StoriesTotal | 2 |
| SizeInterior | 3000 - 3500 Sqft |
| Type | House |
| UtilityWater | Municipal Water |
Parking
| Attached Garage | |
| No Garage |
Land
| Acreage | No |
| LandAmenities | Beach, Park, Schools |
| Sewer | Sanitary Sewer |
| SizeDepth | 98 Ft |
| SizeFrontage | 47 Ft |
| SizeIrregular | 47 X 98 Ft |
| SizeTotalText | 47 X 98 Ft |
| SurfaceWater | Lake/pond |
Rooms
| Level | Type | Length | Width | Dimensions |
|---|---|---|---|---|
| Second Level | Primary Bedroom | 6.8 m | 3.65 m | 6.8 m x 3.65 m |
| Second Level | Bedroom 2 | 3.35 m | 4.92 m | 3.35 m x 4.92 m |
| Second Level | Bedroom 3 | 3.5 m | 3.96 m | 3.5 m x 3.96 m |
| Second Level | Bedroom 4 | 3.5 m | 4.47 m | 3.5 m x 4.47 m |
| Second Level | Study | 3.35 m | 2.74 m | 3.35 m x 2.74 m |
| Main Level | Living Room | 3.35 m | 5.13 m | 3.35 m x 5.13 m |
| Main Level | Dining Room | 3.35 m | 4.52 m | 3.35 m x 4.52 m |
| Main Level | Kitchen | 3.35 m | 4.52 m | 3.35 m x 4.52 m |
| Main Level | Eating Area | 3.35 m | 4.52 m | 3.35 m x 4.52 m |
| Main Level | Family Room | 3.81 m | 5.89 m | 3.81 m x 5.89 m |
https://www.realtor.ca/real-estate/28072976/1593-stovell-crescent-innisfil-lefroy-lefroy
Interested?
Contact us for more information
Raman Dua
Broker of Record
1550 Enterprise Rd #305
Mississauga, Ontario L4W 4P4
Kavi Sharma
Salesperson
1550 Enterprise Rd #305
Mississauga, Ontario L4W 4P4
Rukhsana Tabassam
Salesperson
1550 Enterprise Rd #305
Mississauga, Ontario L4W 4P4

