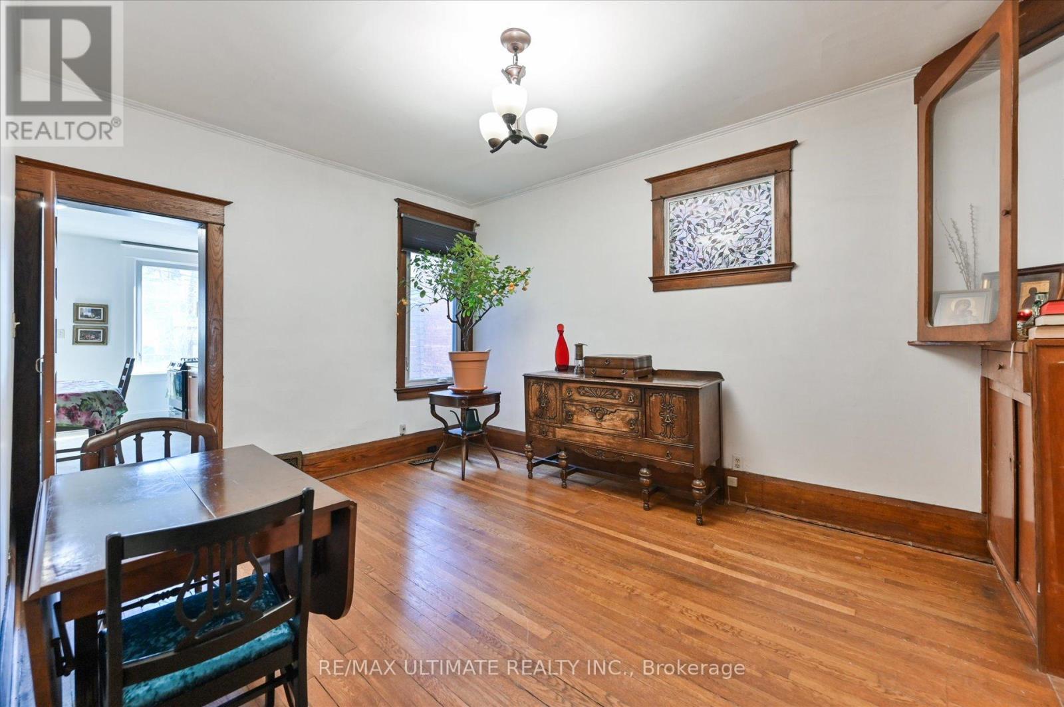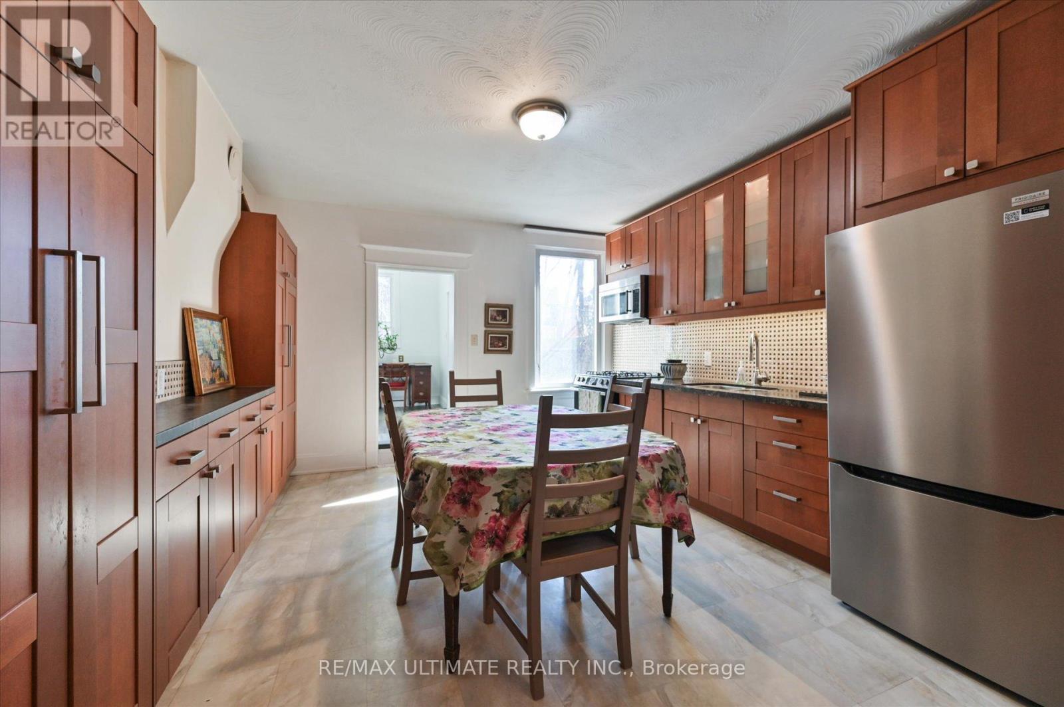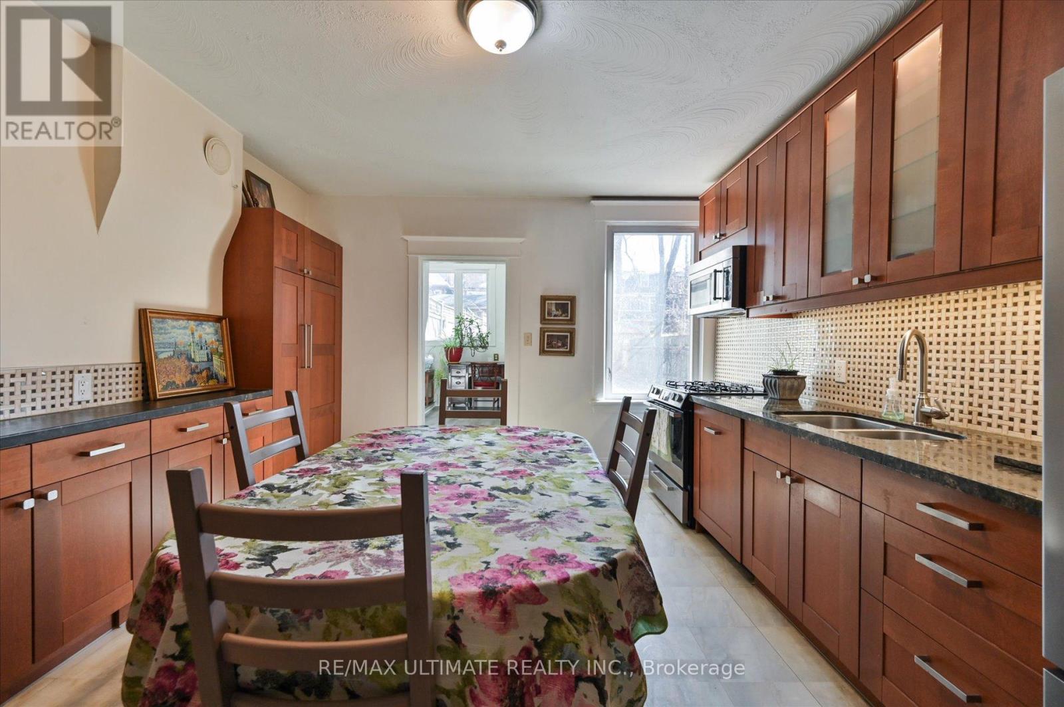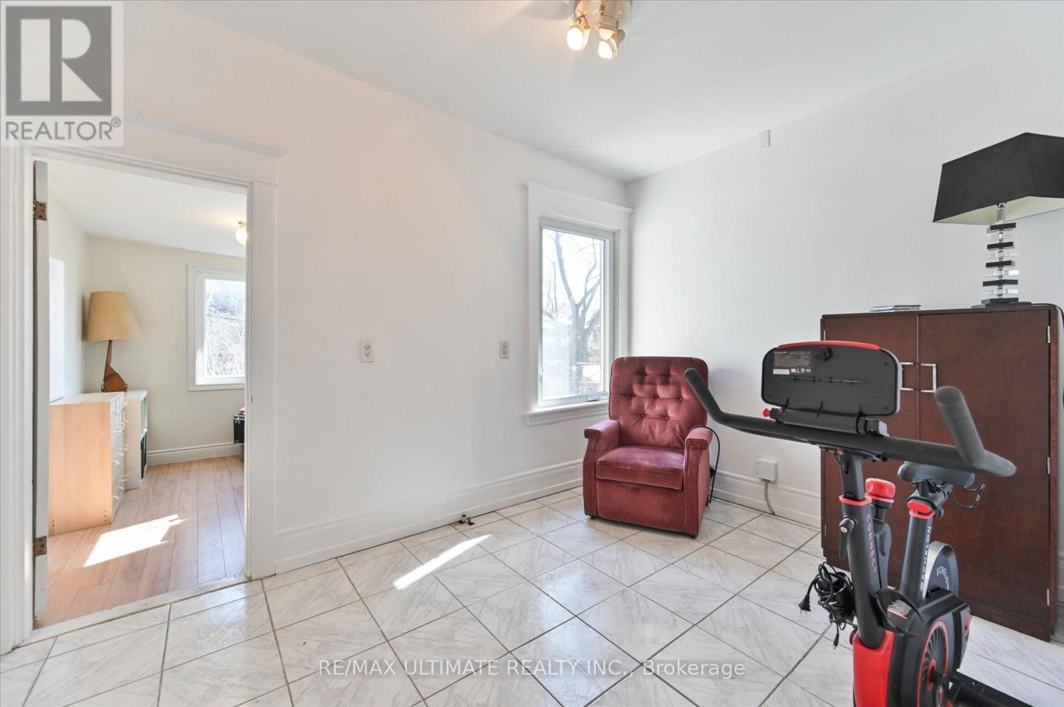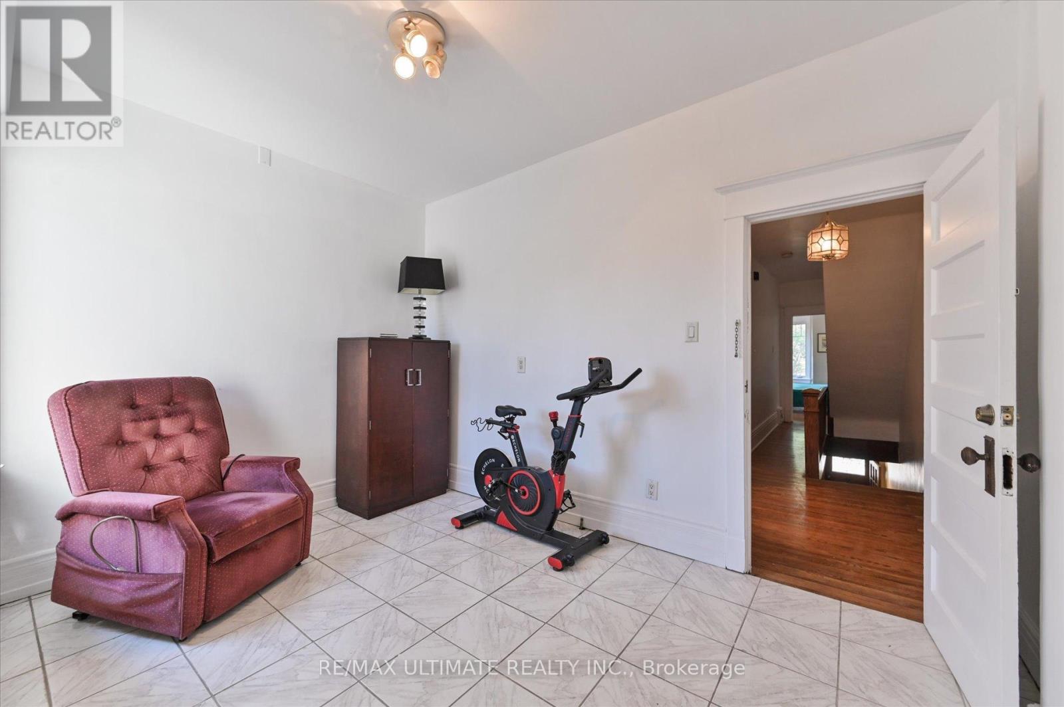245 West Beaver Creek Rd #9B
(289)317-1288
159 Glendale Avenue Toronto, Ontario M6R 2T4
4 Bedroom
3 Bathroom
1500 - 2000 sqft
Central Air Conditioning
Forced Air
$1,499,888
Grand Family Home in Prime High Park/Roncesvalles! Enjoyed By 5 Generations Of The Same Family. Well Maintained, And Looking For Someone To Put Their New Touches On. Located On A Sought After Street, This Extra Wide Semi Blends Contemporary Finishes W/Classic Accents. Character Traits Incl; Hardwood Floors, Pocket Doors, Bay Window, 9 Ft Ceilings & Mixed With An Updated Kitchen, Renovated Bathroom, Updated Mechanics, Newer Windows & A Backyard Oasis Make This Home Move-In Ready. Located Steps From The TTC, Highway, Roncy Shops, High Park & Great Schools! Sold As-Is Condition. (id:35762)
Property Details
| MLS® Number | W12045768 |
| Property Type | Single Family |
| Neigbourhood | High Park-Swansea |
| Community Name | High Park-Swansea |
Building
| BathroomTotal | 3 |
| BedroomsAboveGround | 4 |
| BedroomsTotal | 4 |
| Age | 100+ Years |
| Appliances | Dishwasher, Dryer, Microwave, Stove, Washer, Refrigerator |
| BasementDevelopment | Unfinished |
| BasementType | N/a (unfinished) |
| ConstructionStyleAttachment | Semi-detached |
| CoolingType | Central Air Conditioning |
| ExteriorFinish | Brick |
| FlooringType | Hardwood, Laminate, Ceramic |
| FoundationType | Unknown |
| HeatingFuel | Natural Gas |
| HeatingType | Forced Air |
| StoriesTotal | 3 |
| SizeInterior | 1500 - 2000 Sqft |
| Type | House |
| UtilityWater | Municipal Water |
Parking
| No Garage |
Land
| Acreage | No |
| Sewer | Sanitary Sewer |
| SizeDepth | 120 Ft |
| SizeFrontage | 19 Ft ,7 In |
| SizeIrregular | 19.6 X 120 Ft |
| SizeTotalText | 19.6 X 120 Ft |
Rooms
| Level | Type | Length | Width | Dimensions |
|---|---|---|---|---|
| Second Level | Primary Bedroom | 5 m | 3.4 m | 5 m x 3.4 m |
| Second Level | Bedroom 2 | 4 m | 3.4 m | 4 m x 3.4 m |
| Second Level | Sunroom | 3 m | 2.3 m | 3 m x 2.3 m |
| Second Level | Other | 3.8 m | 2.6 m | 3.8 m x 2.6 m |
| Third Level | Bedroom 3 | 5 m | 3.5 m | 5 m x 3.5 m |
| Third Level | Bedroom 4 | 3.9 m | 3.4 m | 3.9 m x 3.4 m |
| Main Level | Living Room | 3.6 m | 3.5 m | 3.6 m x 3.5 m |
| Main Level | Dining Room | 4.4 m | 3.4 m | 4.4 m x 3.4 m |
| Main Level | Kitchen | 4.4 m | 3.8 m | 4.4 m x 3.8 m |
| Main Level | Sunroom | 3 m | 2.25 m | 3 m x 2.25 m |
Interested?
Contact us for more information
Alipio Goncalves
Salesperson
RE/MAX Ultimate Realty Inc.
836 Dundas St West
Toronto, Ontario M6J 1V5
836 Dundas St West
Toronto, Ontario M6J 1V5










