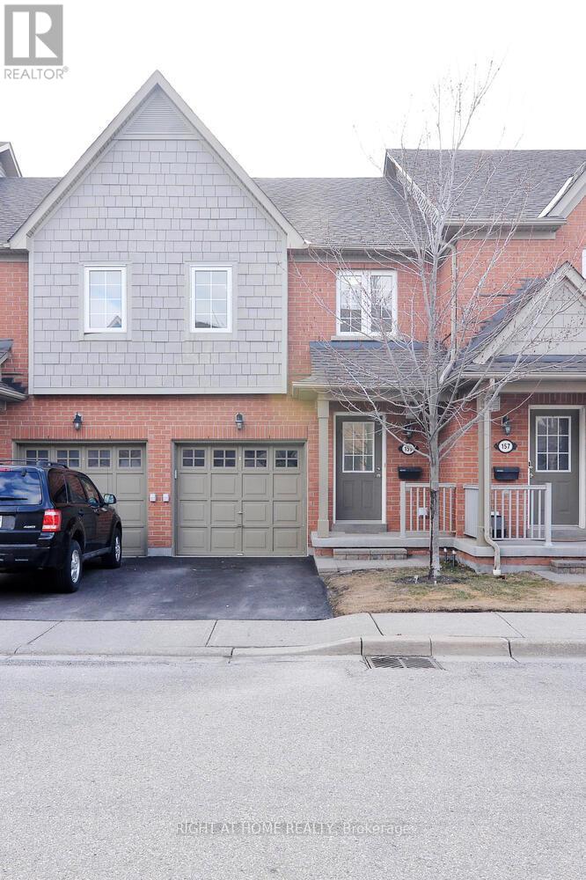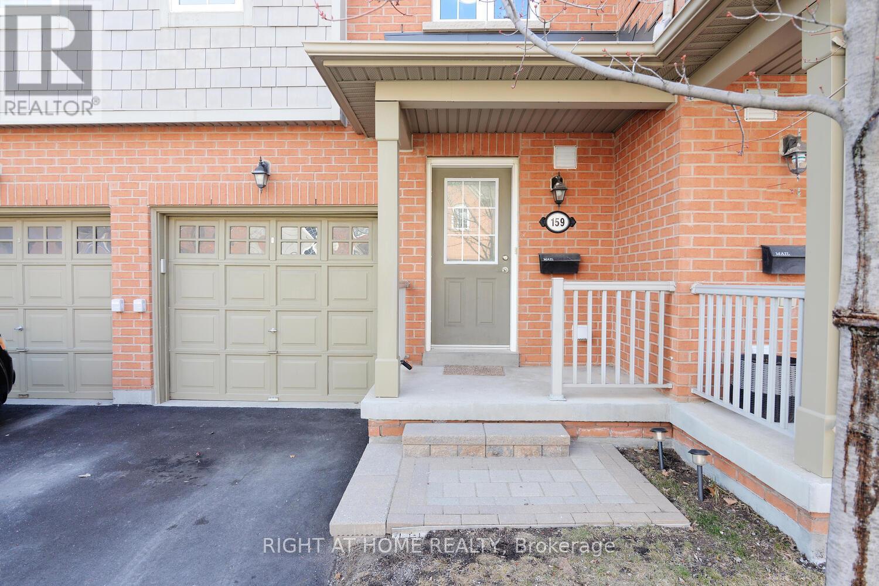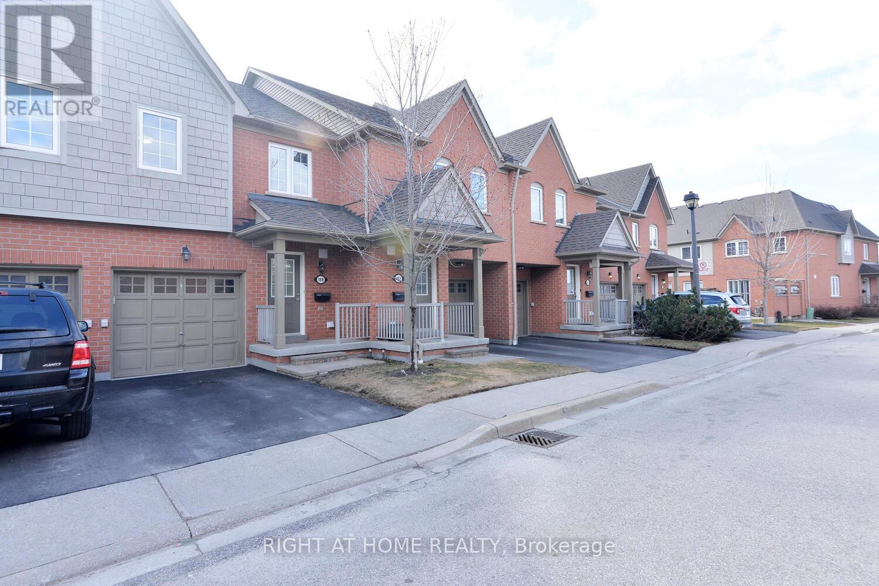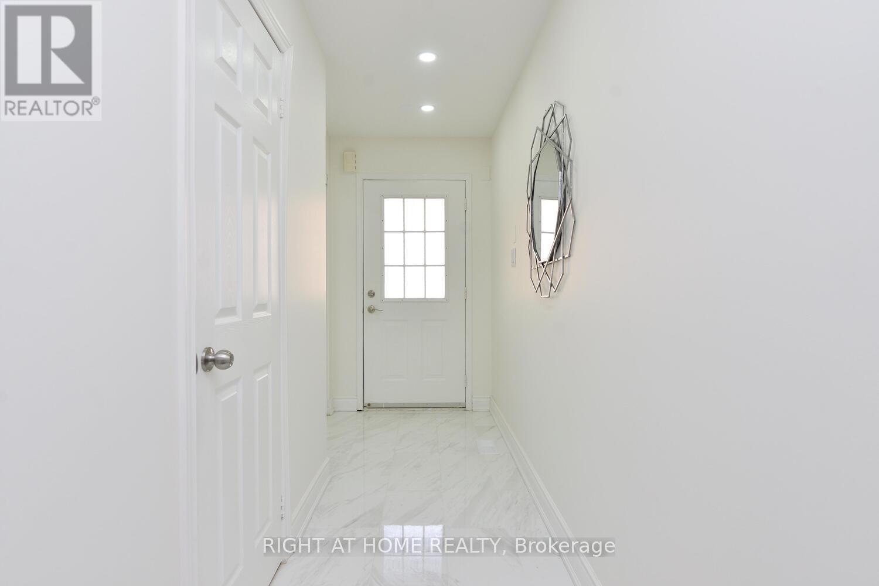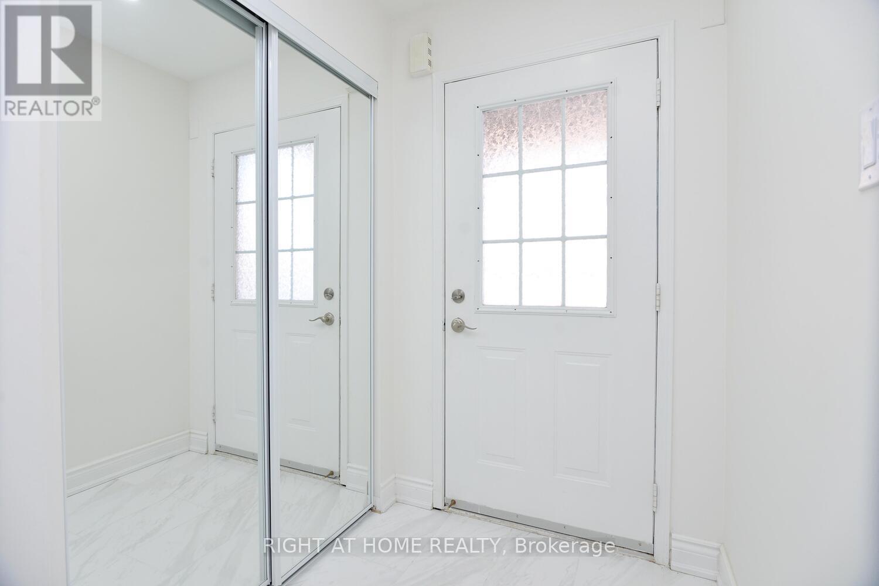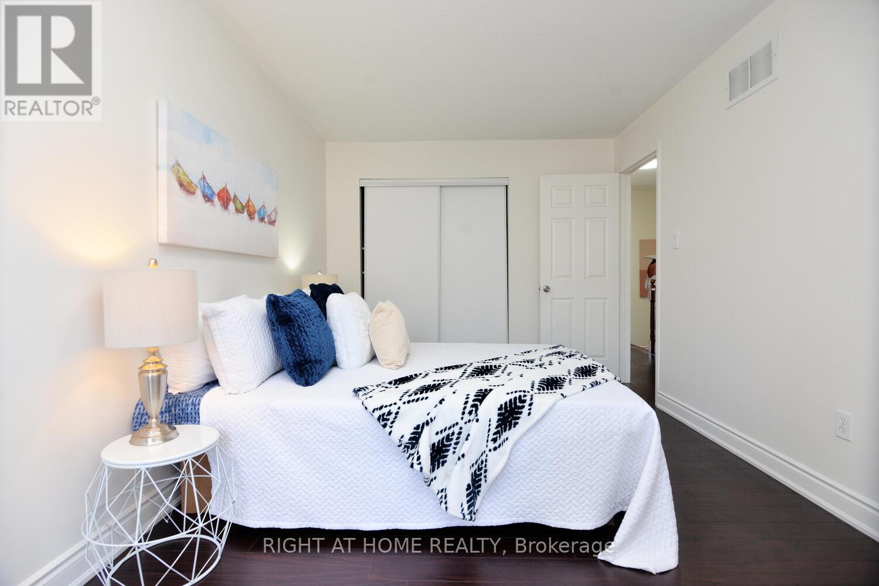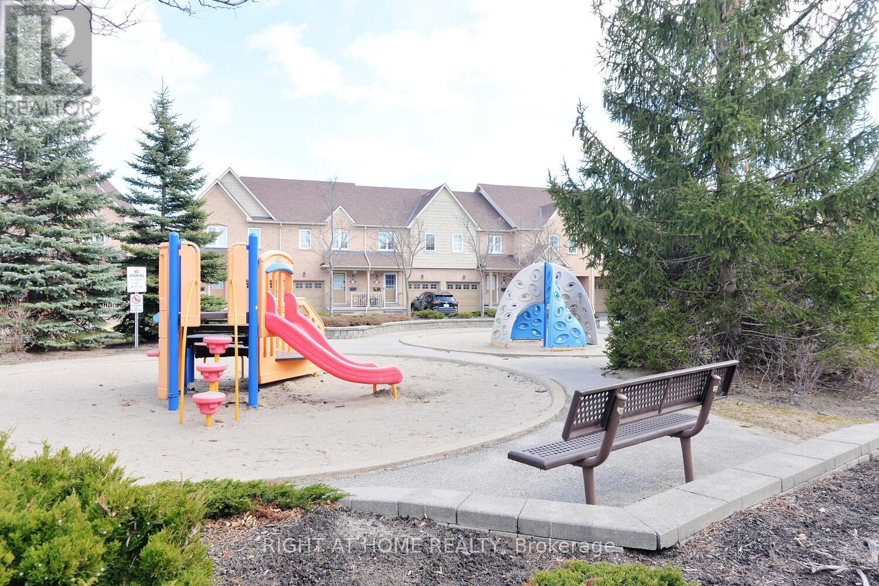159 - 3150 Erin Centre Boulevard Mississauga, Ontario L5M 7Z4
$849,999Maintenance, Common Area Maintenance
$347.60 Monthly
Maintenance, Common Area Maintenance
$347.60 MonthlyWelcome to this gorgeous, fully renovated, ready to move in Townhome in the most desirable Churchill Meadows community. Open concept townhome offers modern living in a vibrant community with 3 well lit, spacious bedrooms, 3 washrooms and a finished basement which can be used as a media room, home gym, office or guest suite with a full 3 pc bathroom. Just renovated professionally with wooden stairs, quartz counters, modern washrooms with attractive vanities, no carpet in the house, pot lights and professionally painted in attractive pastel shades. The main floor features an open concept with spacious Living/Dining room and plenty of sunlight, a breakfast area overlooking the backyard and a beautiful modern Kitchen with Quartz counter, backsplash, Porcelain floor tiles, S/S Appliances and a lot of storage space. Awesome location with quick access to public transit, Highways, steps to schools, mall, plaza and parks. (id:35762)
Property Details
| MLS® Number | W12045343 |
| Property Type | Single Family |
| Community Name | Churchill Meadows |
| CommunityFeatures | Pet Restrictions |
| Features | Carpet Free |
| ParkingSpaceTotal | 2 |
Building
| BathroomTotal | 3 |
| BedroomsAboveGround | 3 |
| BedroomsTotal | 3 |
| Appliances | Garage Door Opener Remote(s), Dishwasher, Dryer, Stove, Washer, Window Coverings, Refrigerator |
| BasementDevelopment | Finished |
| BasementType | N/a (finished) |
| CoolingType | Central Air Conditioning |
| ExteriorFinish | Brick |
| FlooringType | Hardwood, Laminate |
| HalfBathTotal | 1 |
| HeatingFuel | Natural Gas |
| HeatingType | Forced Air |
| StoriesTotal | 2 |
| SizeInterior | 1200 - 1399 Sqft |
| Type | Row / Townhouse |
Parking
| Attached Garage | |
| Garage |
Land
| Acreage | No |
Rooms
| Level | Type | Length | Width | Dimensions |
|---|---|---|---|---|
| Second Level | Primary Bedroom | 3.96 m | 4.39 m | 3.96 m x 4.39 m |
| Second Level | Bedroom 2 | 5.82 m | 2.92 m | 5.82 m x 2.92 m |
| Second Level | Bedroom 3 | 4.32 m | 2.92 m | 4.32 m x 2.92 m |
| Main Level | Living Room | 5.79 m | 2.69 m | 5.79 m x 2.69 m |
| Main Level | Dining Room | 5.79 m | 2.69 m | 5.79 m x 2.69 m |
| Main Level | Kitchen | 3.78 m | 2.36 m | 3.78 m x 2.36 m |
Interested?
Contact us for more information
Shail Guggali
Salesperson
480 Eglinton Ave West
Mississauga, Ontario L5R 0G2

