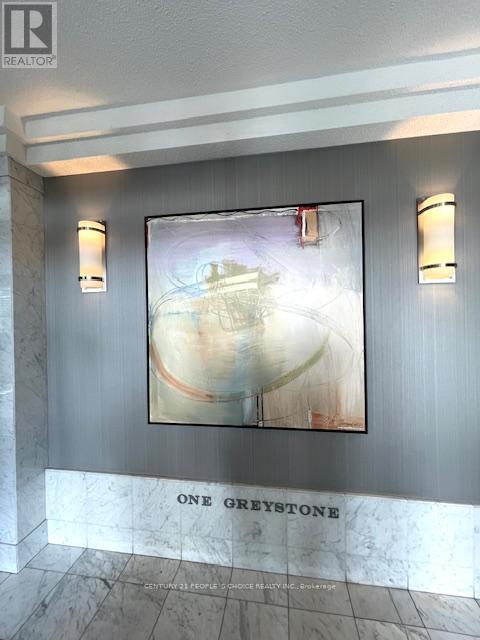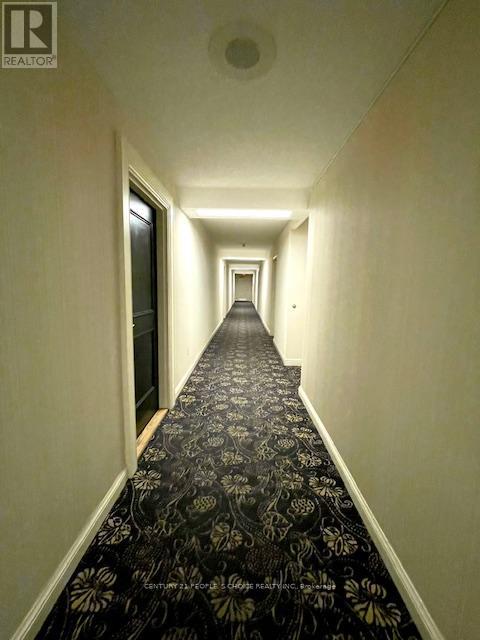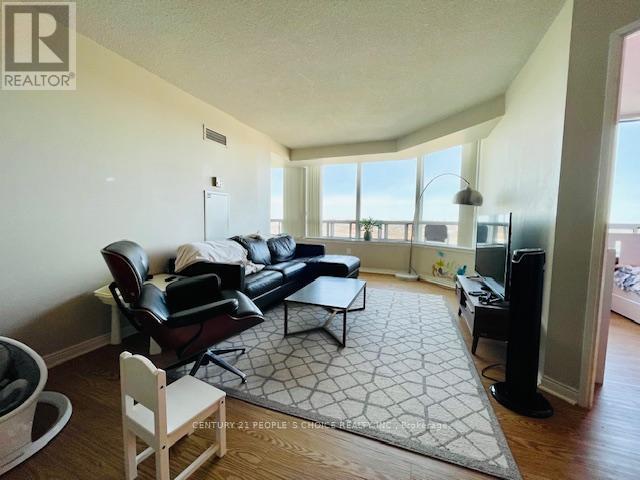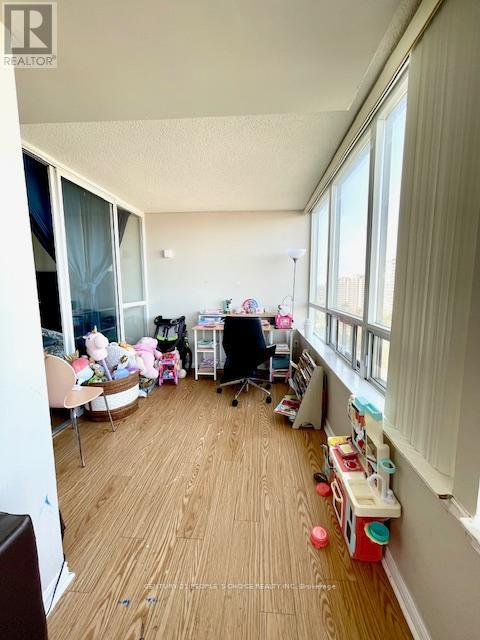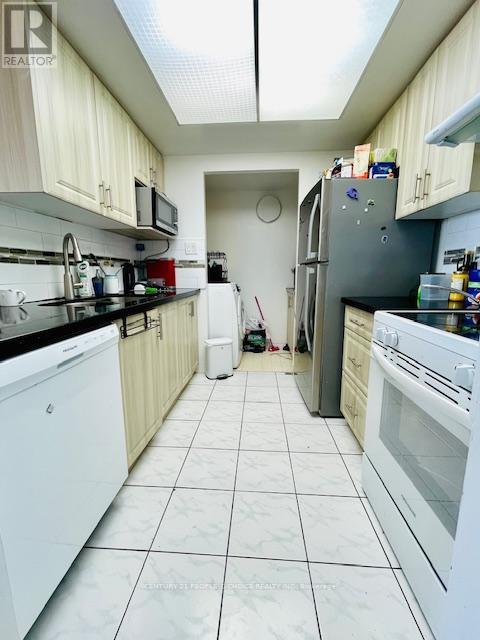1586 - 1 Greystone Walk Drive Toronto, Ontario M1K 5J3
$549,999Maintenance, Common Area Maintenance, Heat, Electricity, Insurance, Parking, Water
$769.57 Monthly
Maintenance, Common Area Maintenance, Heat, Electricity, Insurance, Parking, Water
$769.57 MonthlyWelcome to Unit 1586 at 1 Greystone Walk Dr! This spacious southeast-facing unit offers stunning lake views from both the living room and the second bedroom. The large primary bedroom features an ensuite bathroom and a walk-out to the den, which also overlooks the lake and the tennis courts below.Conveniently located near TTC, GO Train, top-rated schools, and the breathtaking Scarborough Bluffs, with Bluffers Park Marina just a short drive away.The unit includes a generous primary bedroom with a walk-in closet and ensuite, a bright second bedroom with picturesque views, and a spacious living room with an open-concept dining area. With two full bathrooms, this home is perfect for a growing family. In suite Laundry. (id:35762)
Property Details
| MLS® Number | E12094265 |
| Property Type | Single Family |
| Neigbourhood | Scarborough |
| Community Name | Kennedy Park |
| AmenitiesNearBy | Beach, Schools, Marina |
| CommunityFeatures | Pet Restrictions |
| Features | Carpet Free |
| ParkingSpaceTotal | 1 |
| Structure | Tennis Court |
| ViewType | Lake View |
Building
| BathroomTotal | 2 |
| BedroomsAboveGround | 2 |
| BedroomsBelowGround | 1 |
| BedroomsTotal | 3 |
| Age | 31 To 50 Years |
| Amenities | Party Room, Visitor Parking, Security/concierge |
| Appliances | Intercom, Dishwasher, Microwave, Stove, Washer, Refrigerator |
| CoolingType | Central Air Conditioning |
| ExteriorFinish | Concrete |
| FireProtection | Alarm System, Monitored Alarm, Security Guard, Security System, Smoke Detectors |
| HeatingFuel | Natural Gas |
| HeatingType | Forced Air |
| SizeInterior | 1000 - 1199 Sqft |
| Type | Apartment |
Parking
| No Garage | |
| Covered |
Land
| Acreage | No |
| LandAmenities | Beach, Schools, Marina |
| LandscapeFeatures | Landscaped |
| ZoningDescription | Ra |
Rooms
| Level | Type | Length | Width | Dimensions |
|---|---|---|---|---|
| Other | Dining Room | Measurements not available | ||
| Other | Primary Bedroom | Measurements not available | ||
| Other | Bedroom 2 | Measurements not available | ||
| Other | Laundry Room | Measurements not available | ||
| Other | Den | Measurements not available | ||
| Other | Living Room | Measurements not available | ||
| Other | Bathroom | Measurements not available | ||
| Other | Bathroom | Measurements not available |
Interested?
Contact us for more information
Ash Rahman
Salesperson
1780 Albion Road Unit 2 & 3
Toronto, Ontario M9V 1C1





