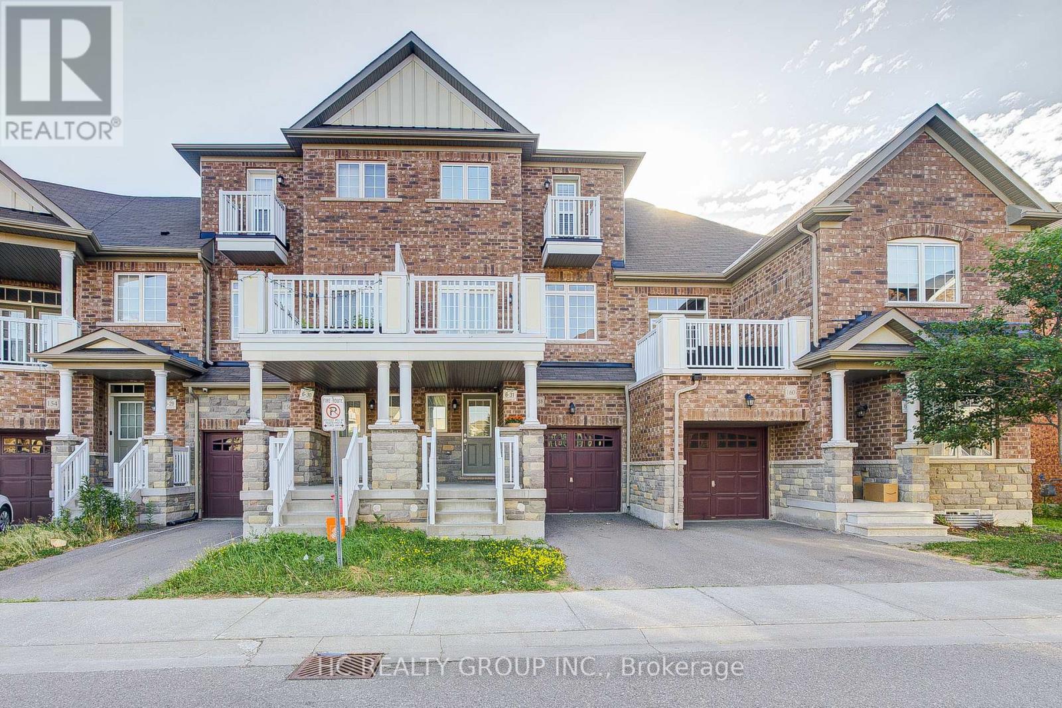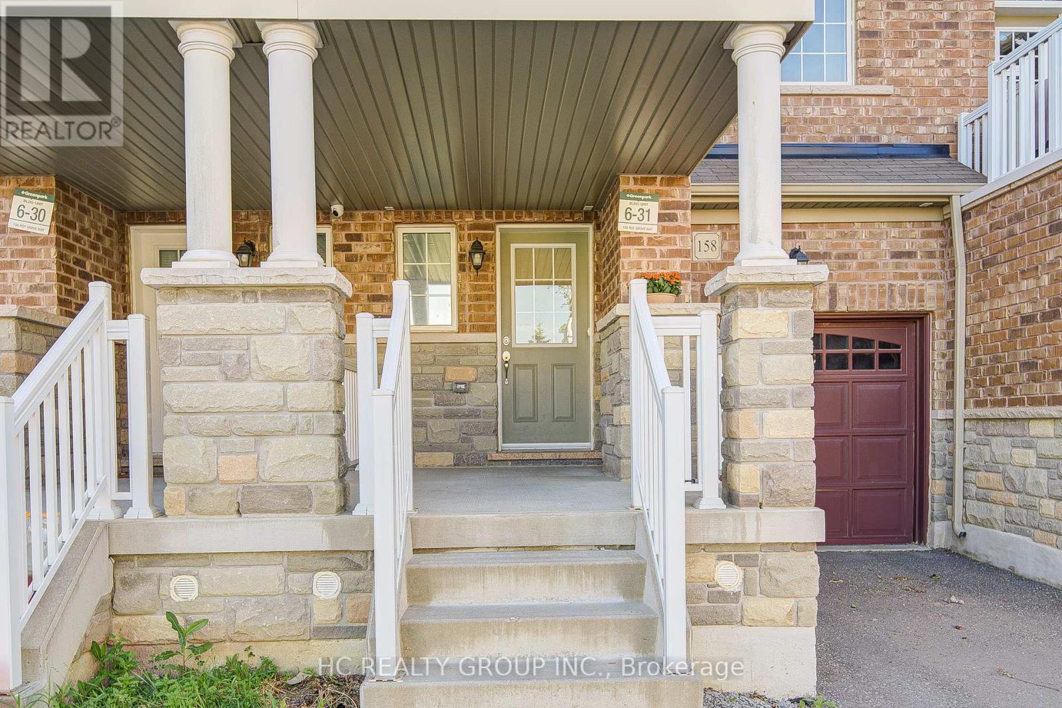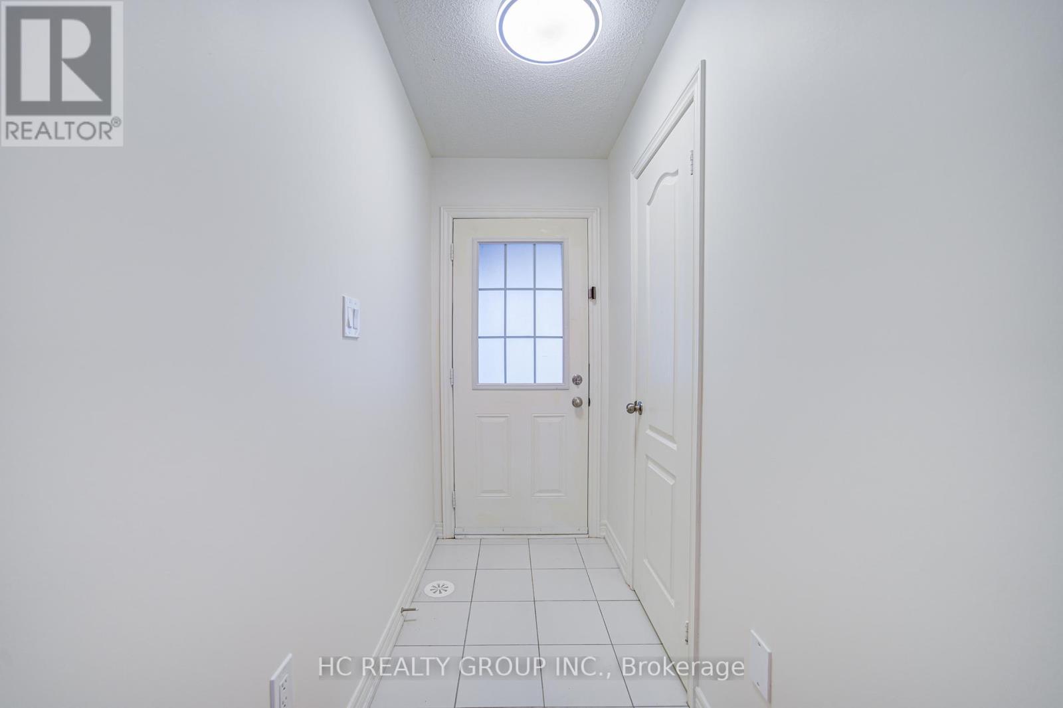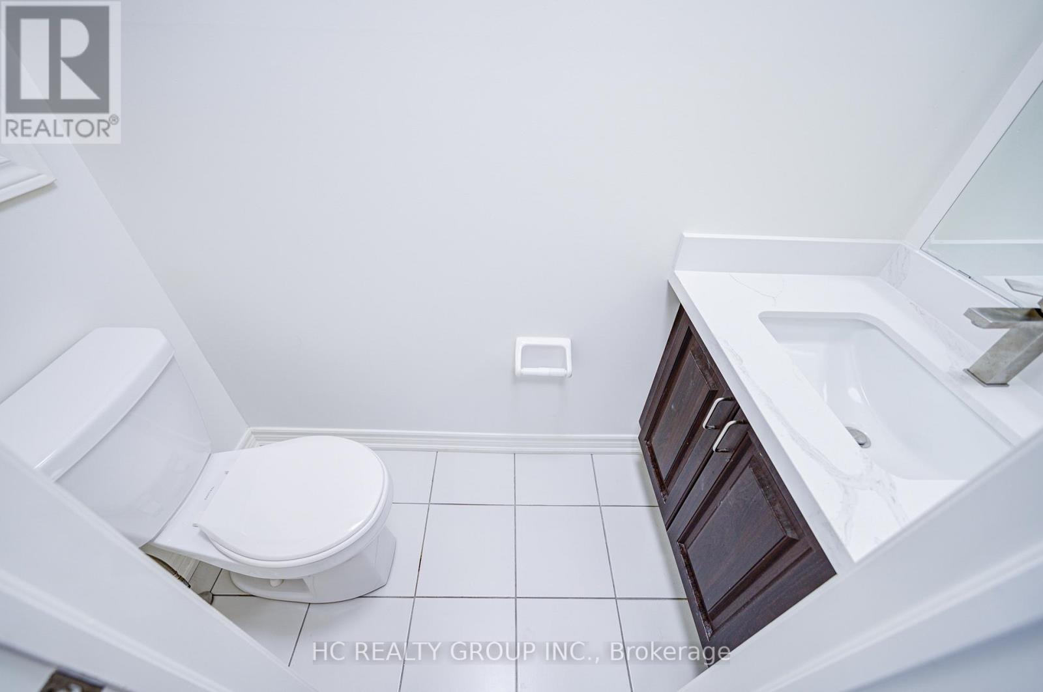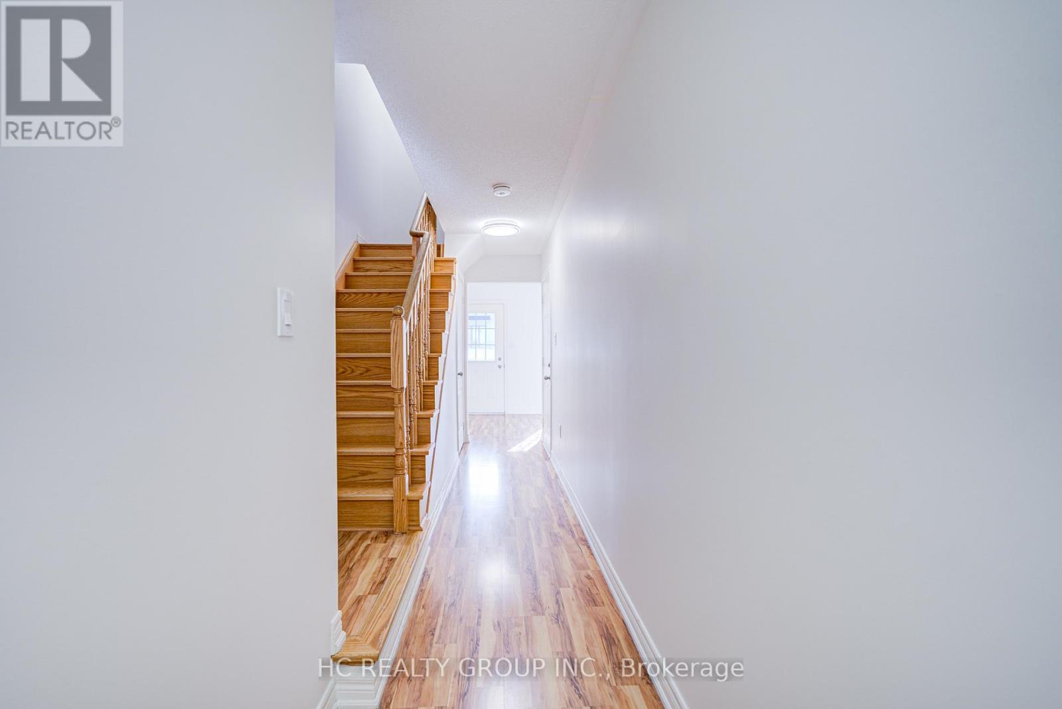158 Roy Grove Way W Markham, Ontario L6E 0T7
$880,000Maintenance, Parking
$154.88 Monthly
Maintenance, Parking
$154.88 MonthlyGorgeous Dream Home In High Demand Community! Main Floor Features 9' Ceilings, New printing T/O. New upgraded marble countertop. Engineer Flooring T/O, Oak Stairs, Open Concept, Morden Kitchen with eat-in Breakfast Area. Spacious family room W/O to a big deck. Master Bedroom W/4Pc Ensuite & W/O To Balcony. Living @ground Can Be Changed To 4th Bedroom or office .Walk Out Basement , Direct Access To garage . Close To Public Transit, School, Swan Lake ,Park, Markville Mall, Hospital, Go Station , Museum, Supermarket, Restaurants. (id:35762)
Property Details
| MLS® Number | N12252003 |
| Property Type | Single Family |
| Community Name | Greensborough |
| CommunityFeatures | Pets Not Allowed |
| Features | In-law Suite |
| ParkingSpaceTotal | 2 |
Building
| BathroomTotal | 3 |
| BedroomsAboveGround | 3 |
| BedroomsTotal | 3 |
| Appliances | Garage Door Opener Remote(s), Range, Dishwasher, Dryer, Stove, Washer, Window Coverings, Refrigerator |
| BasementFeatures | Walk Out |
| BasementType | N/a |
| CoolingType | Central Air Conditioning |
| ExteriorFinish | Brick |
| FlooringType | Tile |
| HalfBathTotal | 1 |
| HeatingFuel | Natural Gas |
| HeatingType | Forced Air |
| StoriesTotal | 3 |
| SizeInterior | 1600 - 1799 Sqft |
| Type | Row / Townhouse |
Parking
| Garage |
Land
| Acreage | No |
Rooms
| Level | Type | Length | Width | Dimensions |
|---|---|---|---|---|
| Third Level | Primary Bedroom | 3.05 m | 3.9 m | 3.05 m x 3.9 m |
| Third Level | Bedroom 2 | 2.5 m | 3.2 m | 2.5 m x 3.2 m |
| Third Level | Bedroom 3 | 2.8 m | 2.6 m | 2.8 m x 2.6 m |
| Main Level | Kitchen | 2 m | 21.2 m | 2 m x 21.2 m |
| Main Level | Eating Area | 2.7 m | 3 m | 2.7 m x 3 m |
| Main Level | Dining Room | 3.48 m | 5.1 m | 3.48 m x 5.1 m |
| Main Level | Family Room | 3.48 m | 5.1 m | 3.48 m x 5.1 m |
| Ground Level | Living Room | 3.4 m | 5.2 m | 3.4 m x 5.2 m |
https://www.realtor.ca/real-estate/28535525/158-roy-grove-way-w-markham-greensborough-greensborough
Interested?
Contact us for more information
May Liu
Salesperson
9206 Leslie St 2nd Flr
Richmond Hill, Ontario L4B 2N8

