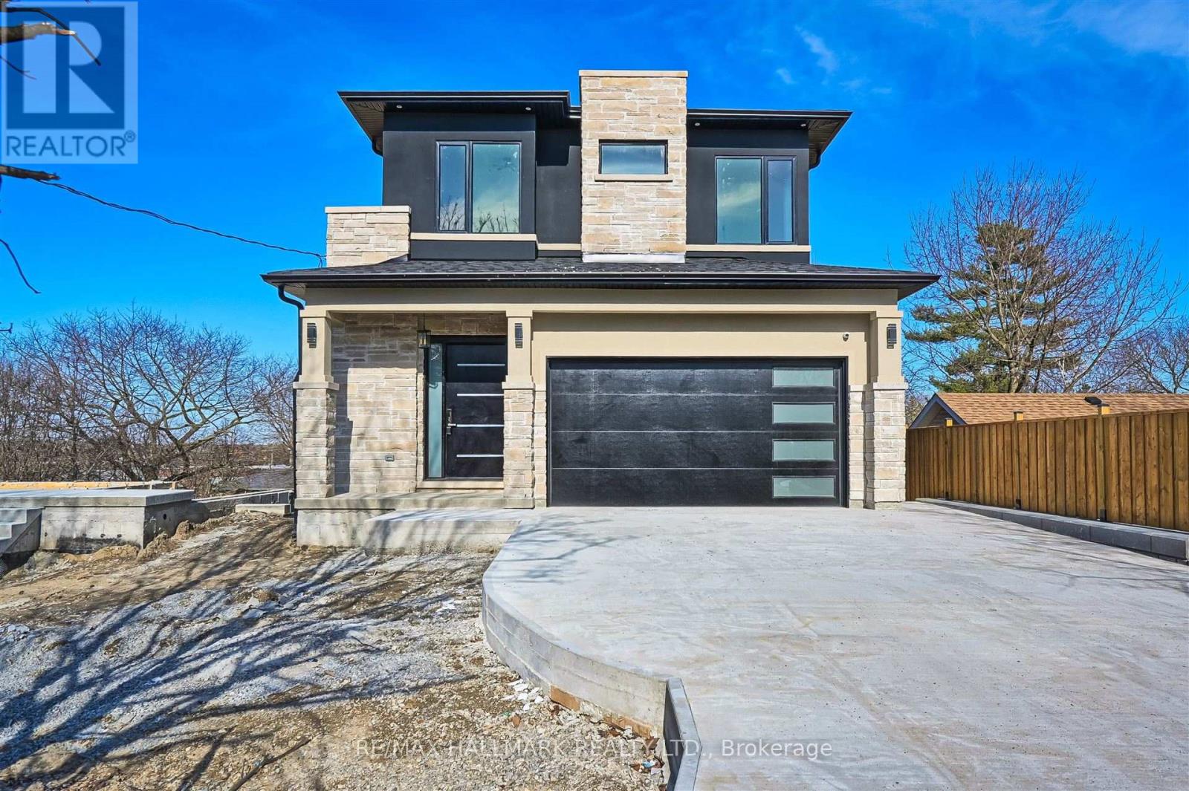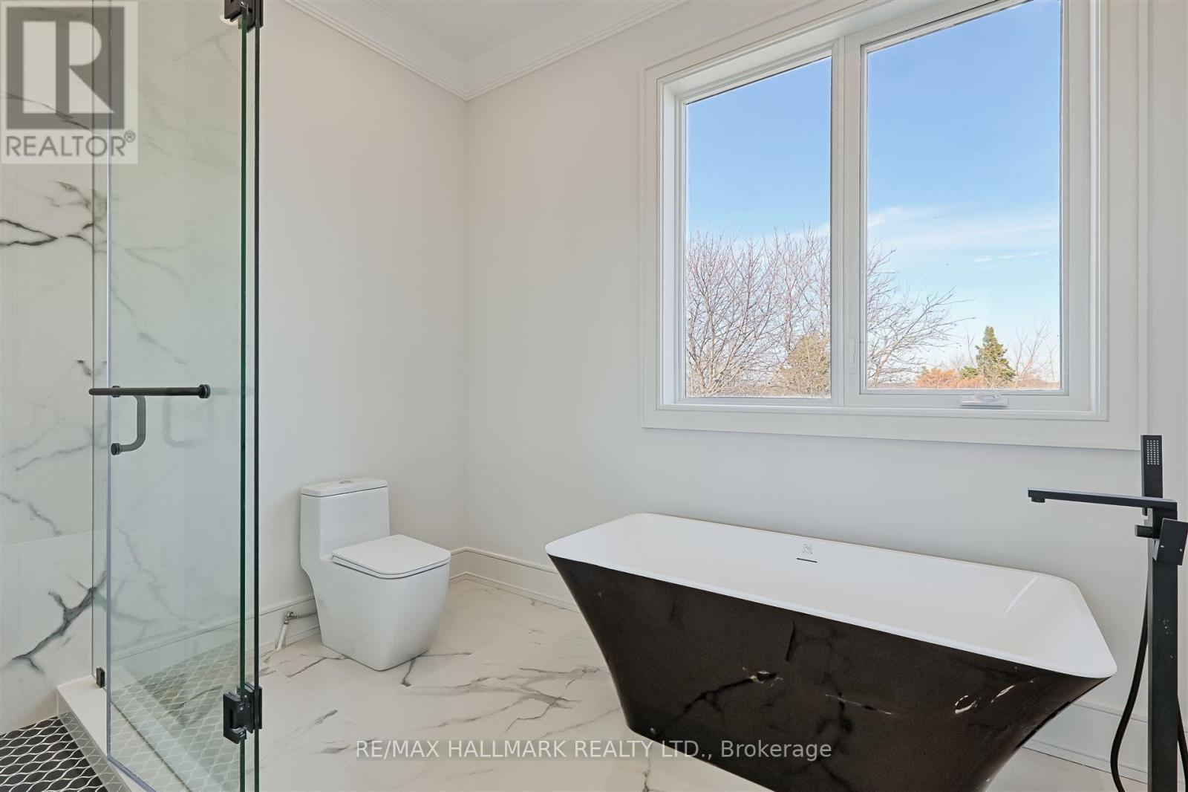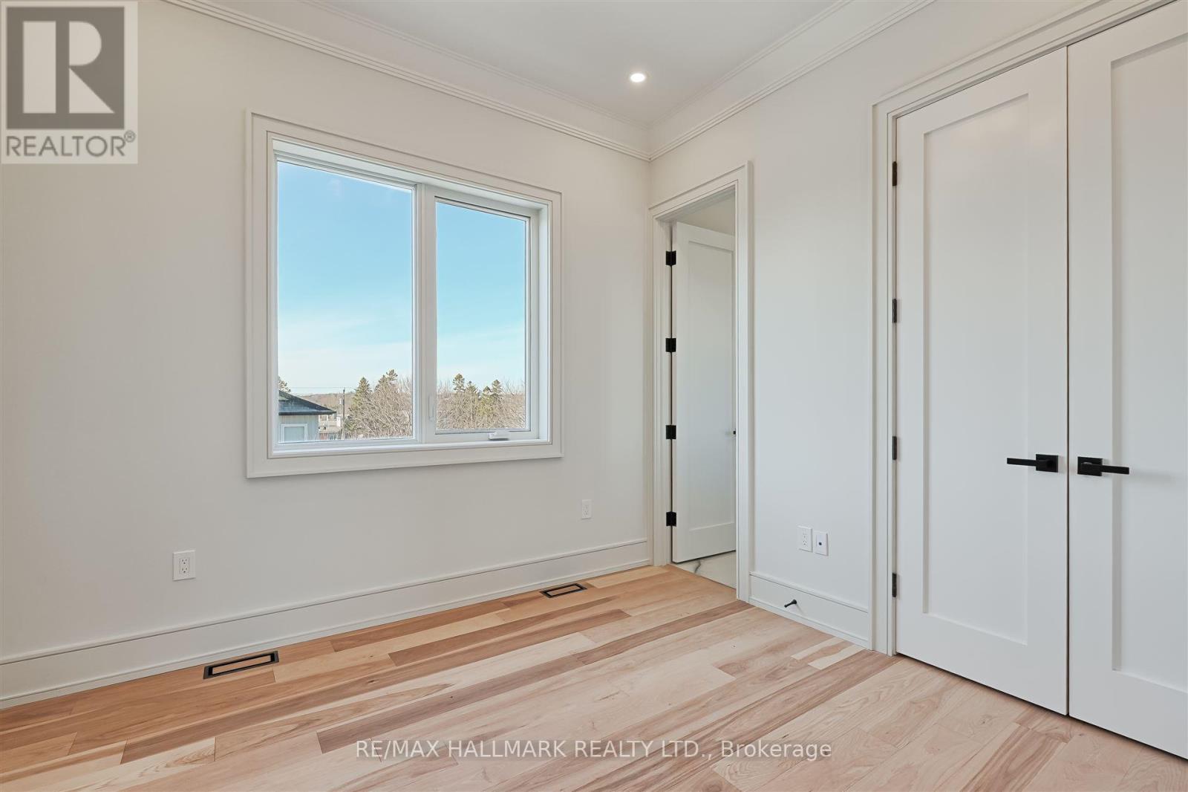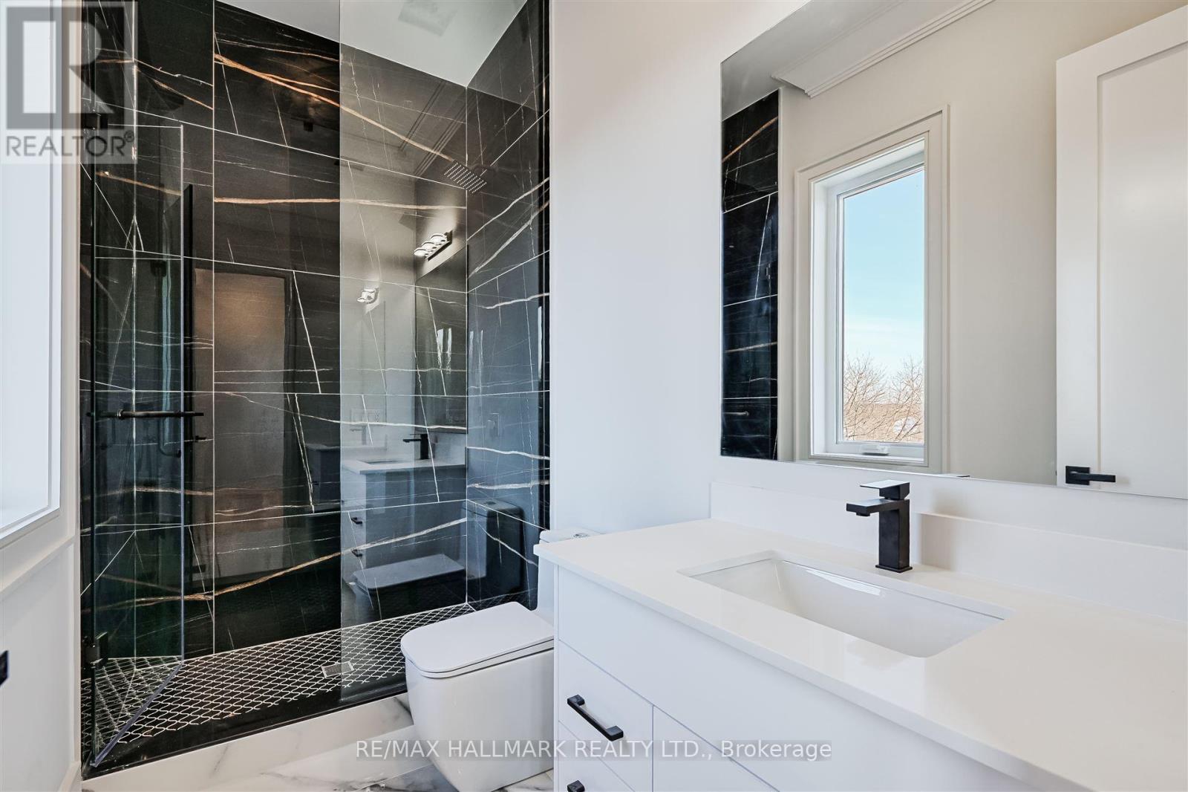158 Hillcrest Road Whitby, Ontario L1N 3C4
$2,199,999
Welcome To This Breathtaking Custom-Built Home In Whitby, Where Luxury And Sophistication Come Together In Perfect Harmony. This Stunning 4-Bedroom Home Offers Approximately 4100 Sq Ft andThe Ultimate In Comfort And Privacy, With Each Bedroom Featuring Its Own Luxurious Ensuite Bathroom. With 10-Foot Ceilings On The Main Floor, Upper Level, And Basement, The Home Feels Open And Expansive, Making Every Space Feel Grand And Inviting.The Elegance Of This Home Is Evident In The Details, From The 8-Inch Baseboards Throughout To The Coffered And Decorated Ceilings On The Main Floor, Creating A Sense Of Timeless Charm And Refinement. The Gourmet Kitchen Is A Chefs Dream, Complete With Exquisite Quartz Stone Countertops, Perfect For Both Everyday Meals And Entertaining Guests. Solid Doors Throughout The Home Add To The Sense Of Quality And Craftsmanship.The Home Is Also Outfitted With Potlights Throughout, Providing A Bright, Modern Atmosphere In Every Room. A Standout Feature Of The Basement Is The Massive Theater Room, Where The Seller Will Customize The Space To Meet The Buyers Unique VisionIdeal For Movie Nights, Gaming, Or Entertainment.The Solid Oak Staircase With Wrought Iron Rods Adds A Touch Of Elegance, Enhancing The Homes Luxurious Appeal. This Property Is The Perfect Blend Of Style, Function, And Customization, Offering An Unparalleled Living Experience In One Of Whitbys Most Desirable Areas. (id:35762)
Property Details
| MLS® Number | E12030232 |
| Property Type | Single Family |
| Community Name | Downtown Whitby |
| ParkingSpaceTotal | 6 |
Building
| BathroomTotal | 6 |
| BedroomsAboveGround | 4 |
| BedroomsTotal | 4 |
| Age | New Building |
| Appliances | Water Heater, Dryer, Oven, Stove, Washer, Refrigerator |
| BasementDevelopment | Finished |
| BasementFeatures | Walk Out |
| BasementType | N/a (finished) |
| ConstructionStyleAttachment | Detached |
| CoolingType | Central Air Conditioning |
| ExteriorFinish | Brick |
| FireplacePresent | Yes |
| FlooringType | Hardwood |
| FoundationType | Poured Concrete |
| HalfBathTotal | 1 |
| HeatingFuel | Natural Gas |
| HeatingType | Forced Air |
| StoriesTotal | 2 |
| SizeInterior | 2500 - 3000 Sqft |
| Type | House |
| UtilityWater | Municipal Water |
Parking
| Attached Garage | |
| Garage |
Land
| Acreage | No |
| Sewer | Sanitary Sewer |
| SizeDepth | 141 Ft |
| SizeFrontage | 38 Ft ,8 In |
| SizeIrregular | 38.7 X 141 Ft |
| SizeTotalText | 38.7 X 141 Ft |
Rooms
| Level | Type | Length | Width | Dimensions |
|---|---|---|---|---|
| Basement | Recreational, Games Room | 10.06 m | 6.96 m | 10.06 m x 6.96 m |
| Basement | Media | 6.06 m | 5.18 m | 6.06 m x 5.18 m |
| Main Level | Living Room | 5.84 m | 3.56 m | 5.84 m x 3.56 m |
| Main Level | Dining Room | 5.18 m | 3.56 m | 5.18 m x 3.56 m |
| Main Level | Family Room | 3.97 m | 3.56 m | 3.97 m x 3.56 m |
| Main Level | Eating Area | 4.3 m | 3.42 m | 4.3 m x 3.42 m |
| Main Level | Kitchen | 2.94 m | 3.42 m | 2.94 m x 3.42 m |
| Upper Level | Primary Bedroom | 4.54 m | 3.95 m | 4.54 m x 3.95 m |
| Upper Level | Bedroom | 3.81 m | 3.67 m | 3.81 m x 3.67 m |
| Upper Level | Bedroom | 3.81 m | 3.42 m | 3.81 m x 3.42 m |
| Upper Level | Bedroom | 3.33 m | 3.03 m | 3.33 m x 3.03 m |
Interested?
Contact us for more information
Jabran Raja Waheed
Salesperson
685 Sheppard Ave E #401
Toronto, Ontario M2K 1B6
Raja Waheed
Broker
685 Sheppard Ave E #401
Toronto, Ontario M2K 1B6











































