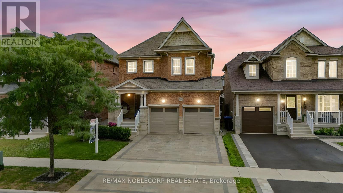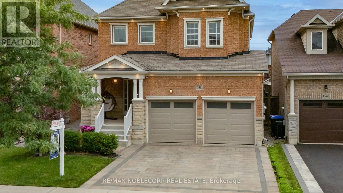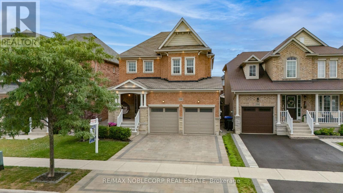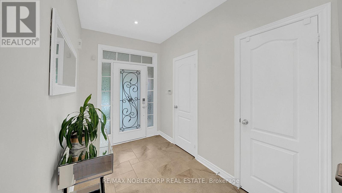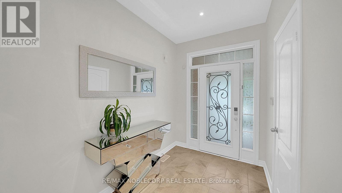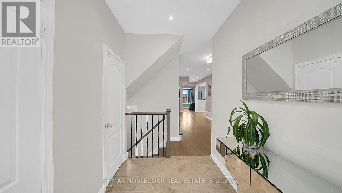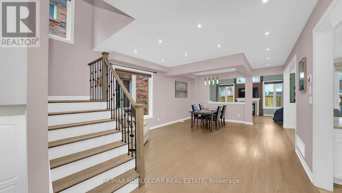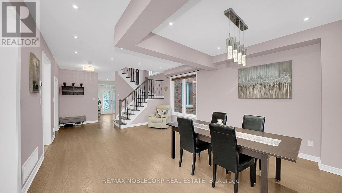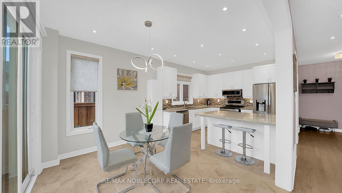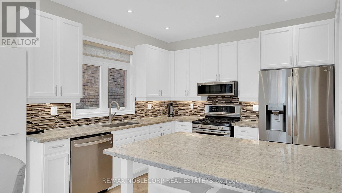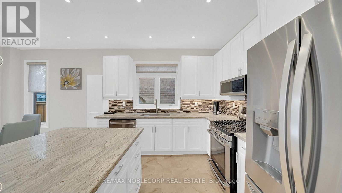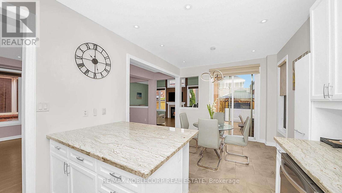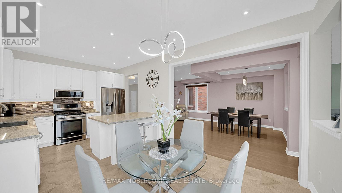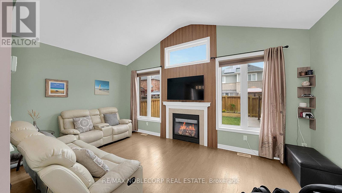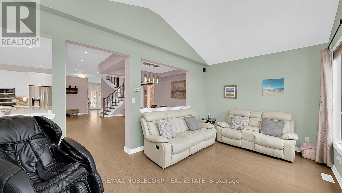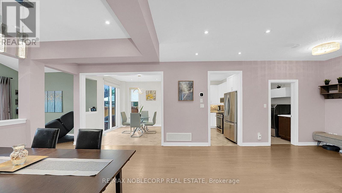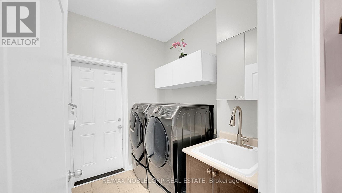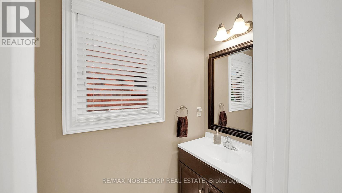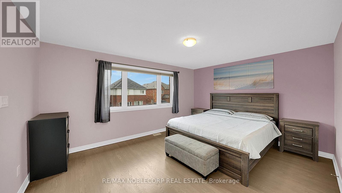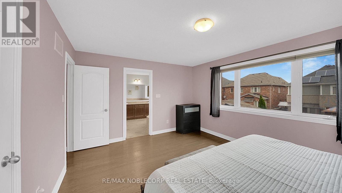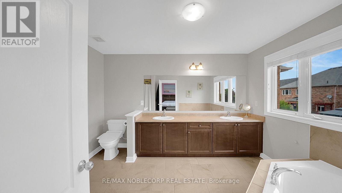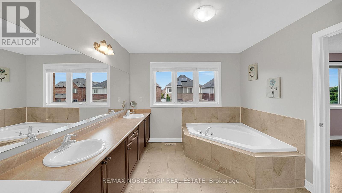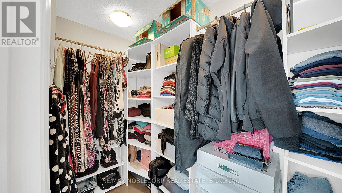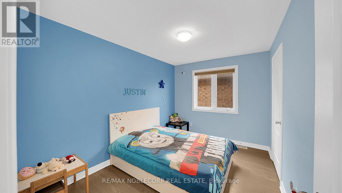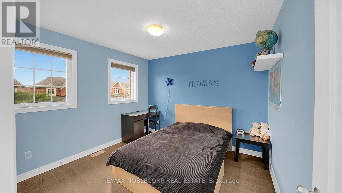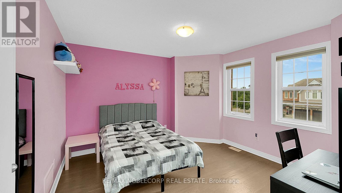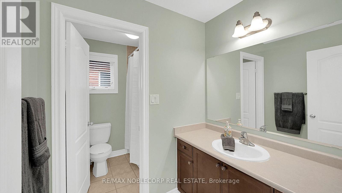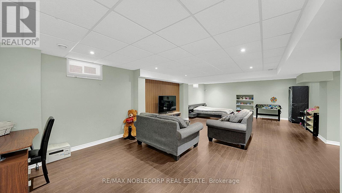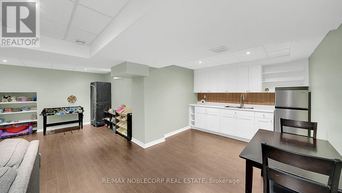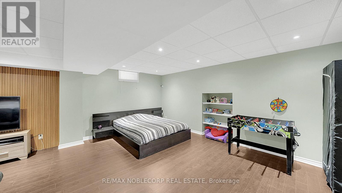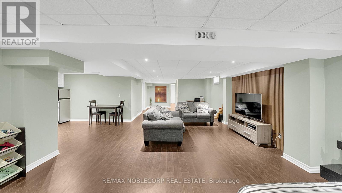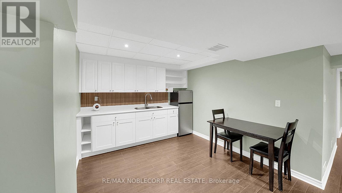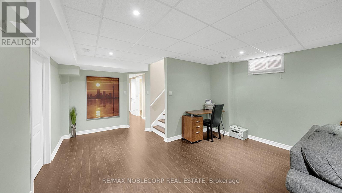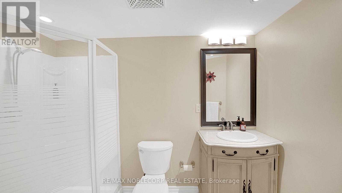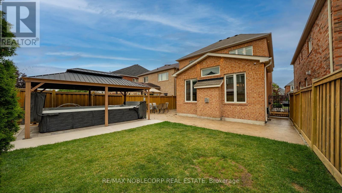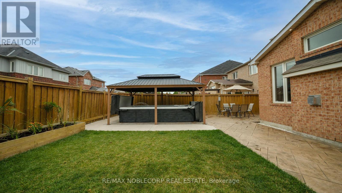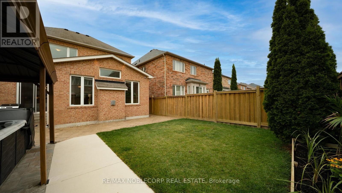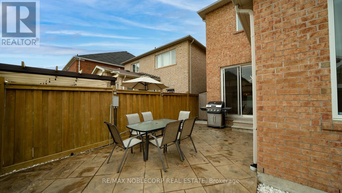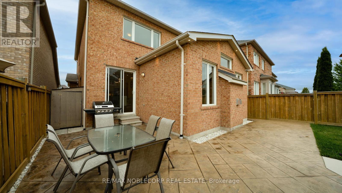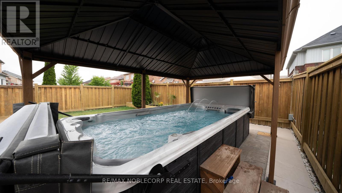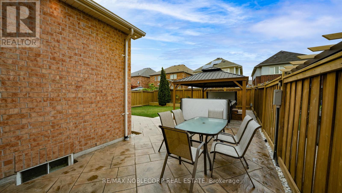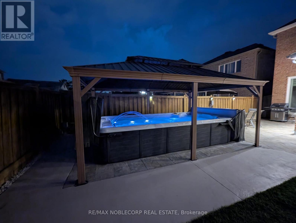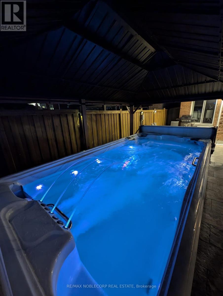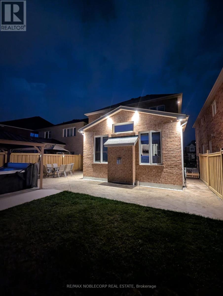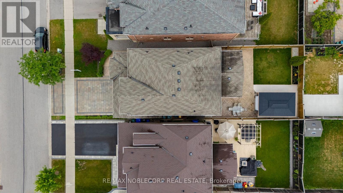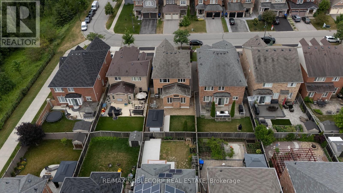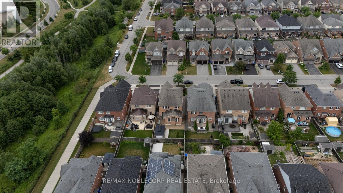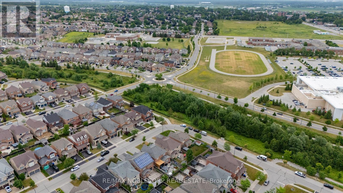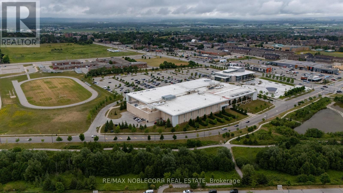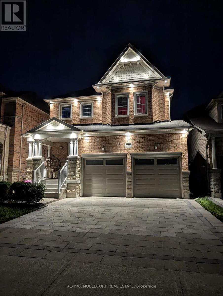245 West Beaver Creek Rd #9B
(289)317-1288
158 Downy Emerald Drive Bradford West Gwillimbury, Ontario L3Z 0E6
4 Bedroom
4 Bathroom
2000 - 2500 sqft
Fireplace
Central Air Conditioning, Air Exchanger
Forced Air
Landscaped
$1,349,900
Stunning detached 2-storey home in the heart of Bradford! This incredible turnkey property boasts over $200K in upgrades, including hardwood flooring, pot lights throughout, an upgraded kitchen with premium appliances, and a fully finished basement with a second kitchen perfect for extended family or rental potential. Enjoy the beautifully landscaped backyard featuring a luxurious swim spa, ideal for entertaining. Walking distance to all amenities- shops, schools, parks, and transit. Don't miss your chance to own this exceptional home! (id:35762)
Property Details
| MLS® Number | N12275405 |
| Property Type | Single Family |
| Community Name | Bradford |
| AmenitiesNearBy | Place Of Worship, Schools |
| CommunityFeatures | Community Centre, School Bus |
| Features | Flat Site, Lighting, Carpet Free, Gazebo |
| ParkingSpaceTotal | 4 |
| Structure | Porch |
Building
| BathroomTotal | 4 |
| BedroomsAboveGround | 4 |
| BedroomsTotal | 4 |
| Age | 16 To 30 Years |
| Amenities | Fireplace(s) |
| Appliances | Central Vacuum, Water Heater - Tankless, Water Heater, Alarm System, Dryer, Washer, Window Coverings |
| BasementDevelopment | Finished |
| BasementType | N/a (finished) |
| ConstructionStyleAttachment | Detached |
| CoolingType | Central Air Conditioning, Air Exchanger |
| ExteriorFinish | Brick |
| FireProtection | Alarm System, Security System |
| FireplacePresent | Yes |
| FireplaceTotal | 1 |
| FlooringType | Hardwood, Ceramic |
| FoundationType | Concrete |
| HalfBathTotal | 1 |
| HeatingFuel | Natural Gas |
| HeatingType | Forced Air |
| StoriesTotal | 2 |
| SizeInterior | 2000 - 2500 Sqft |
| Type | House |
| UtilityWater | Municipal Water |
Parking
| Garage |
Land
| Acreage | No |
| FenceType | Fenced Yard |
| LandAmenities | Place Of Worship, Schools |
| LandscapeFeatures | Landscaped |
| Sewer | Sanitary Sewer |
| SizeDepth | 114 Ft ,9 In |
| SizeFrontage | 36 Ft ,1 In |
| SizeIrregular | 36.1 X 114.8 Ft |
| SizeTotalText | 36.1 X 114.8 Ft|under 1/2 Acre |
| ZoningDescription | Residential |
Rooms
| Level | Type | Length | Width | Dimensions |
|---|---|---|---|---|
| Second Level | Primary Bedroom | 3.84 m | 4.82 m | 3.84 m x 4.82 m |
| Second Level | Bedroom 2 | 2.74 m | 3.66 m | 2.74 m x 3.66 m |
| Second Level | Bedroom 3 | 3.05 m | 3.66 m | 3.05 m x 3.66 m |
| Second Level | Bedroom 4 | 3.29 m | 3.05 m | 3.29 m x 3.05 m |
| Main Level | Living Room | 3.05 m | 4.3 m | 3.05 m x 4.3 m |
| Main Level | Dining Room | 2.93 m | 3.08 m | 2.93 m x 3.08 m |
| Main Level | Kitchen | 3.17 m | 3.09 m | 3.17 m x 3.09 m |
| Main Level | Eating Area | 2.93 m | 3.29 m | 2.93 m x 3.29 m |
| Main Level | Family Room | 3.35 m | 5.49 m | 3.35 m x 5.49 m |
| Main Level | Laundry Room | Measurements not available |
Interested?
Contact us for more information
Domenic Dettore
Salesperson
RE/MAX Noblecorp Real Estate
3603 Langstaff Rd #14&15
Vaughan, Ontario L4K 9G7
3603 Langstaff Rd #14&15
Vaughan, Ontario L4K 9G7

