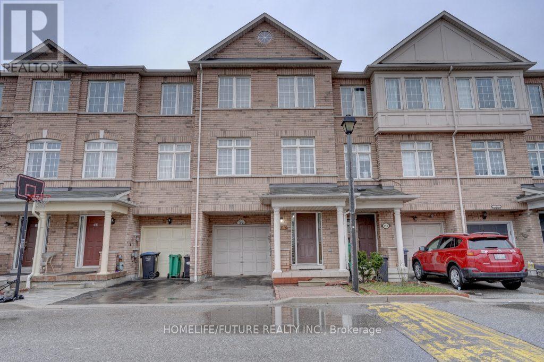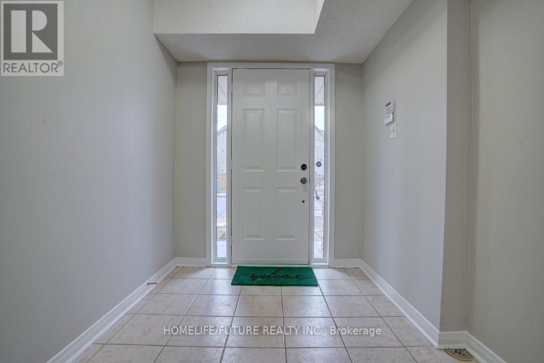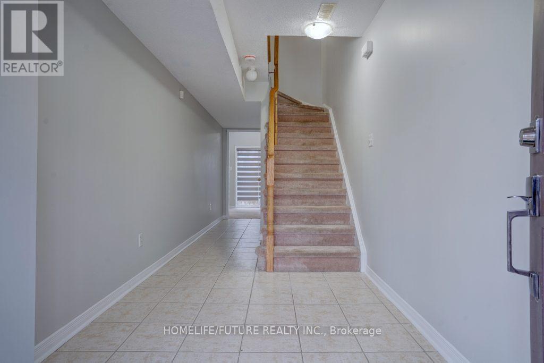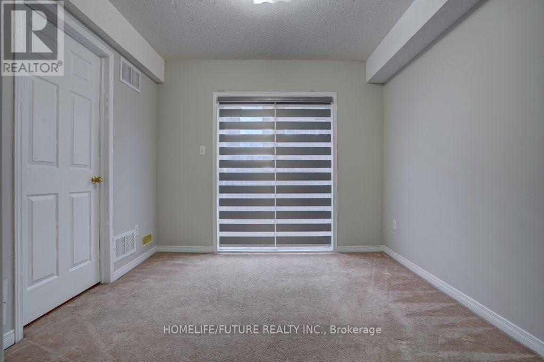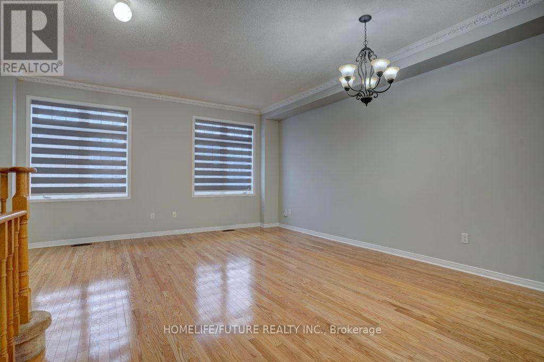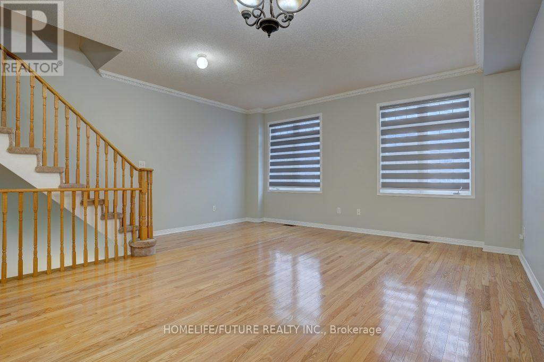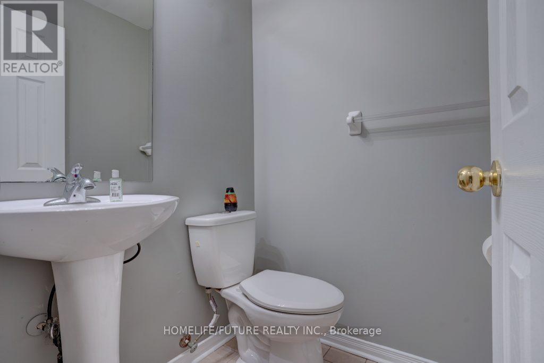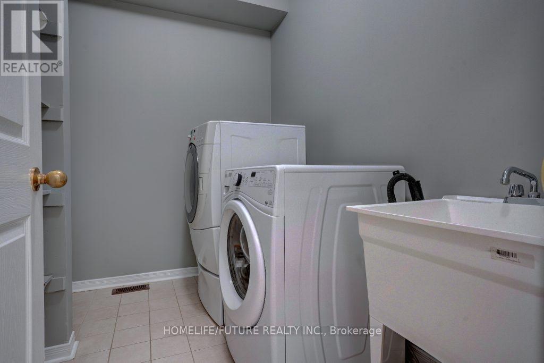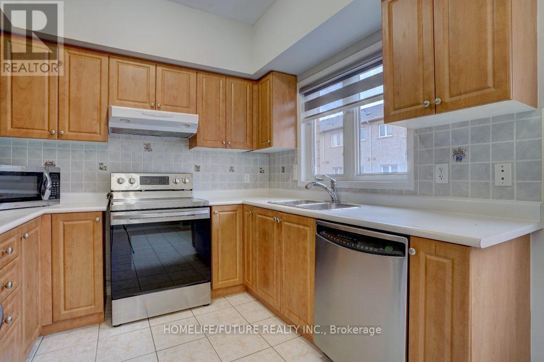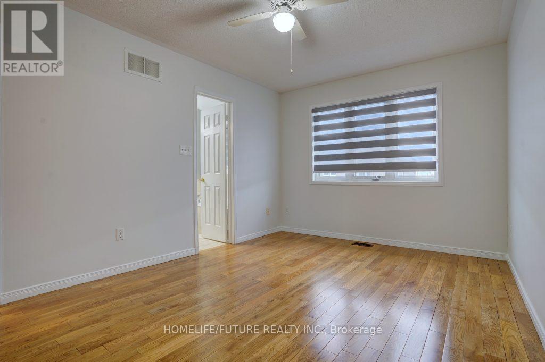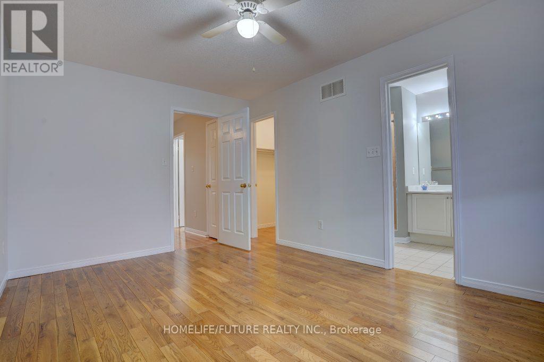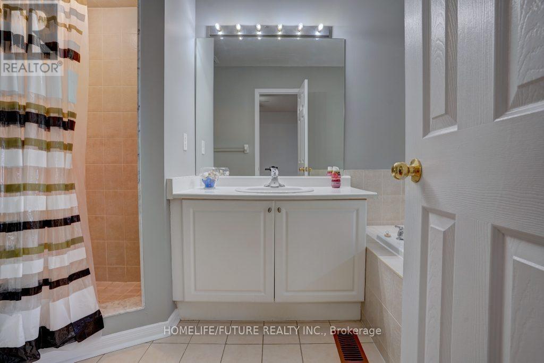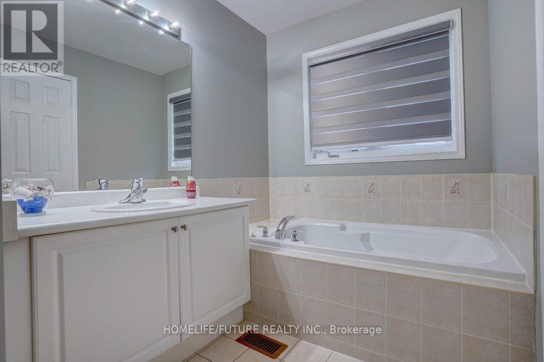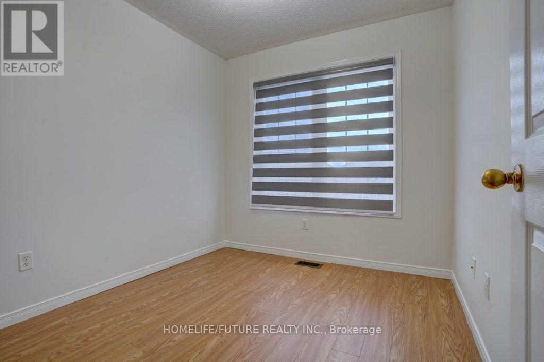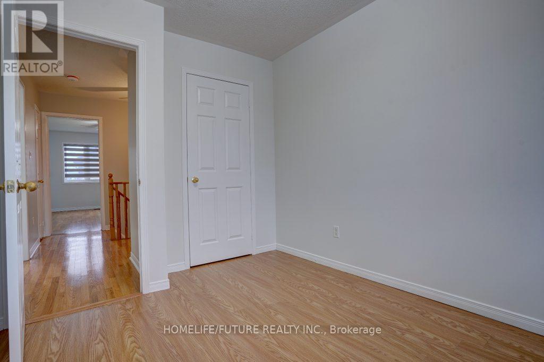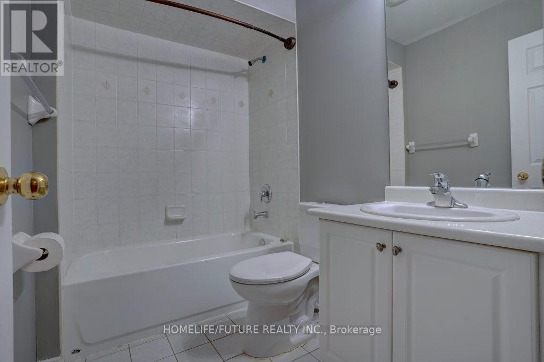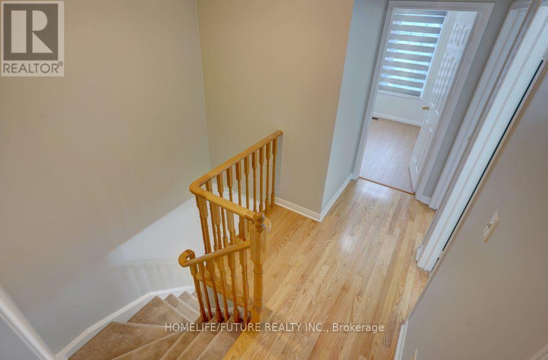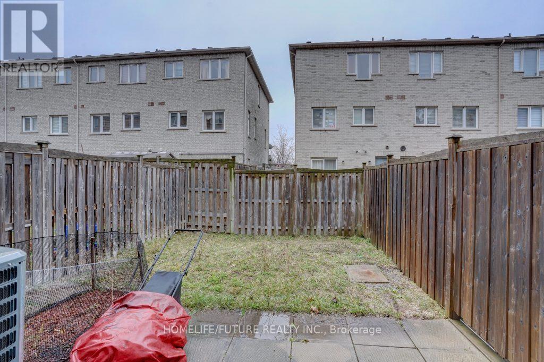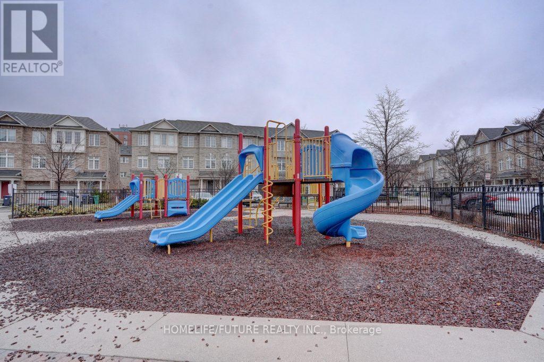245 West Beaver Creek Rd #9B
(289)317-1288
158 - 7035 Rexwood Road Mississauga, Ontario L4T 4M6
3 Bedroom
3 Bathroom
1100 - 1500 sqft
Central Air Conditioning
Forced Air
$3,100 Monthly
Beautiful And Spacious 3 Storey Townhouse With 3 Bedrooms And 3 Washrooms. Master Bedroom Has Walk In Closet And Full Washroom. Large Family Room And Dining Area Overlooking Kitchen And Separate Laundry Room (2nd Floor). Walk Out To Backyard From Living Room. Convenient Location. Easy Access To Hwy 427,401.407 And Schools, Shopping, Humber College, Malton Go Station (id:35762)
Property Details
| MLS® Number | W12207465 |
| Property Type | Single Family |
| Community Name | Malton |
| Features | Carpet Free, In Suite Laundry |
| ParkingSpaceTotal | 2 |
Building
| BathroomTotal | 3 |
| BedroomsAboveGround | 3 |
| BedroomsTotal | 3 |
| Appliances | Dishwasher, Dryer, Microwave, Stove, Washer, Refrigerator |
| BasementFeatures | Walk Out |
| BasementType | N/a |
| ConstructionStyleAttachment | Attached |
| CoolingType | Central Air Conditioning |
| ExteriorFinish | Brick |
| FlooringType | Carpeted, Hardwood, Ceramic, Marble, Laminate |
| FoundationType | Unknown |
| HalfBathTotal | 1 |
| HeatingFuel | Natural Gas |
| HeatingType | Forced Air |
| StoriesTotal | 3 |
| SizeInterior | 1100 - 1500 Sqft |
| Type | Row / Townhouse |
| UtilityWater | Municipal Water |
Parking
| Garage |
Land
| Acreage | No |
| Sewer | Sanitary Sewer |
| SizeTotalText | Under 1/2 Acre |
Rooms
| Level | Type | Length | Width | Dimensions |
|---|---|---|---|---|
| Second Level | Living Room | 5.15 m | 5.42 m | 5.15 m x 5.42 m |
| Second Level | Dining Room | 2.5 m | 2.68 m | 2.5 m x 2.68 m |
| Second Level | Kitchen | 2.59 m | 2.77 m | 2.59 m x 2.77 m |
| Second Level | Laundry Room | 2.48 m | 1.91 m | 2.48 m x 1.91 m |
| Third Level | Primary Bedroom | 3.17 m | 4.27 m | 3.17 m x 4.27 m |
| Third Level | Bedroom 2 | 2.56 m | 3.05 m | 2.56 m x 3.05 m |
| Third Level | Bedroom 3 | 2.44 m | 3.05 m | 2.44 m x 3.05 m |
| Main Level | Family Room | 2.86 m | 2.77 m | 2.86 m x 2.77 m |
https://www.realtor.ca/real-estate/28440234/158-7035-rexwood-road-mississauga-malton-malton
Interested?
Contact us for more information
Prince Cowdry
Salesperson
Homelife/future Realty Inc.
7 Eastvale Drive Unit 205
Markham, Ontario L3S 4N8
7 Eastvale Drive Unit 205
Markham, Ontario L3S 4N8

