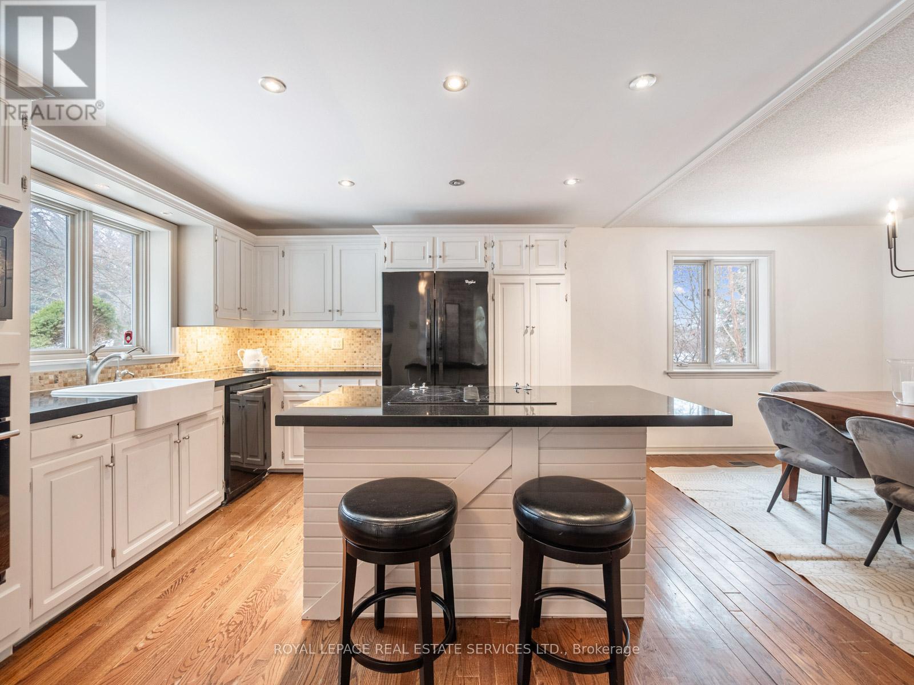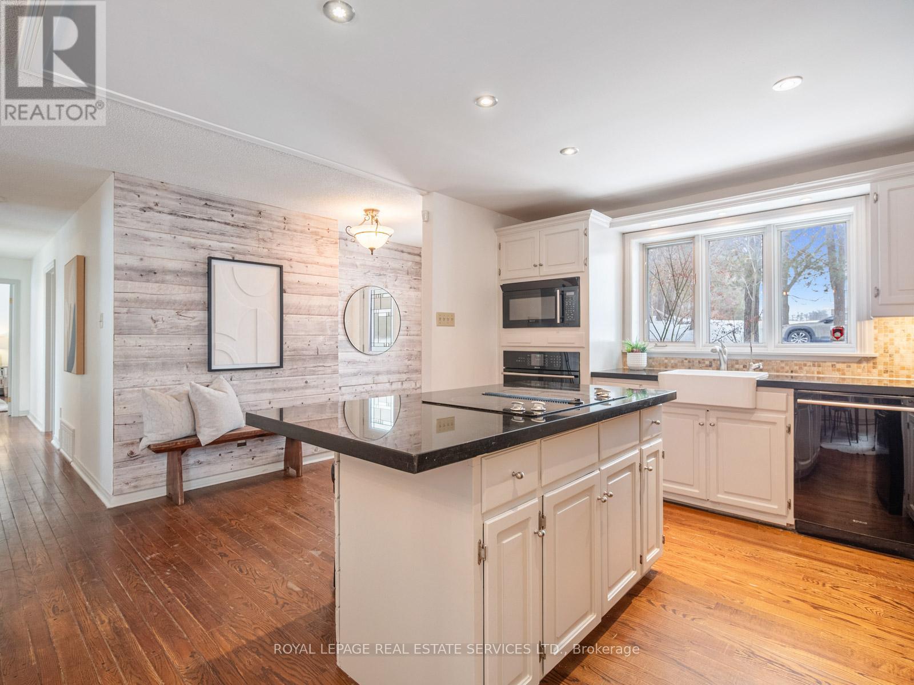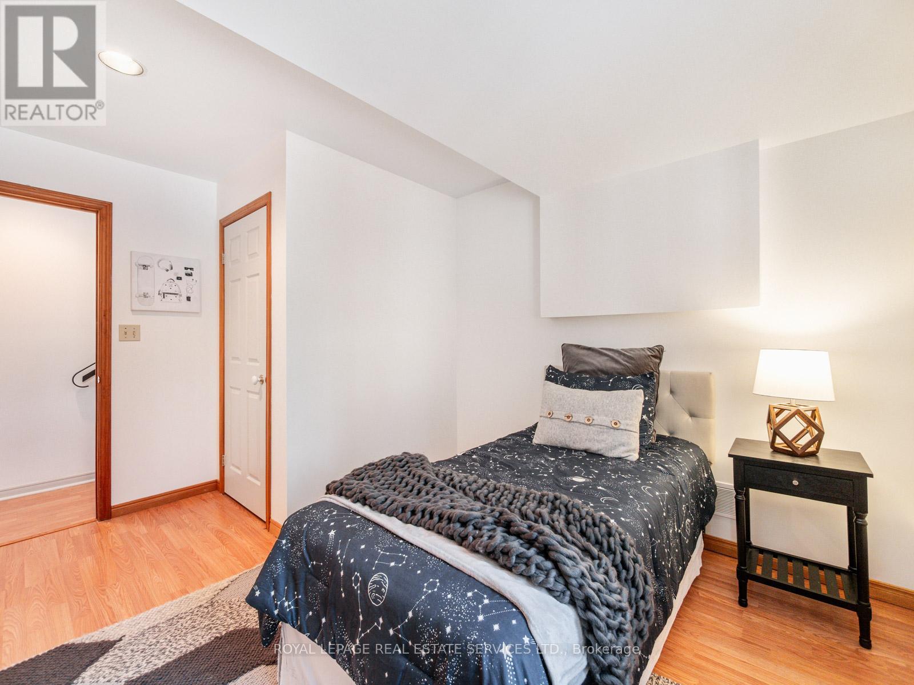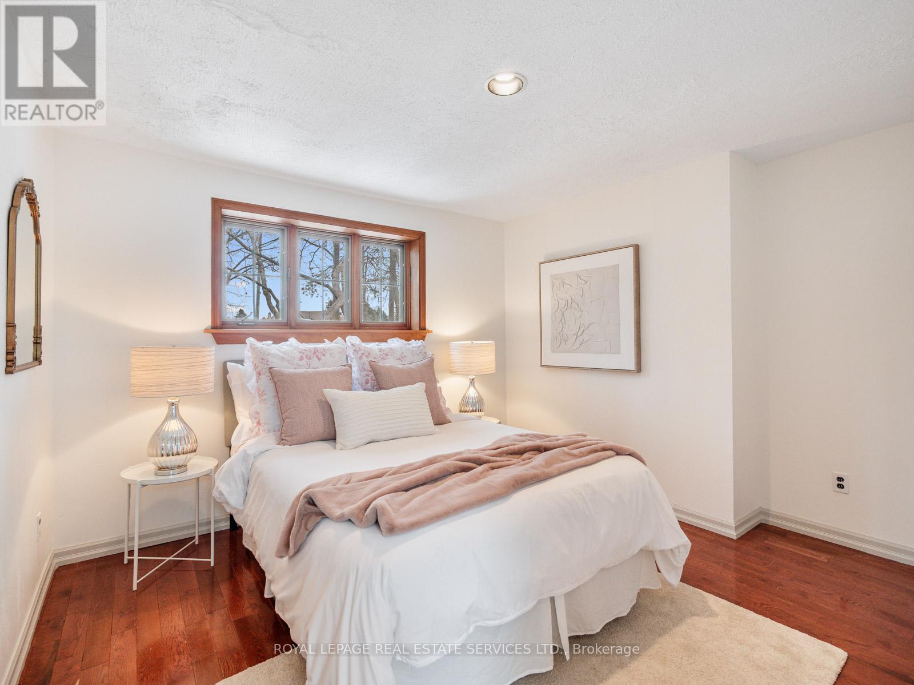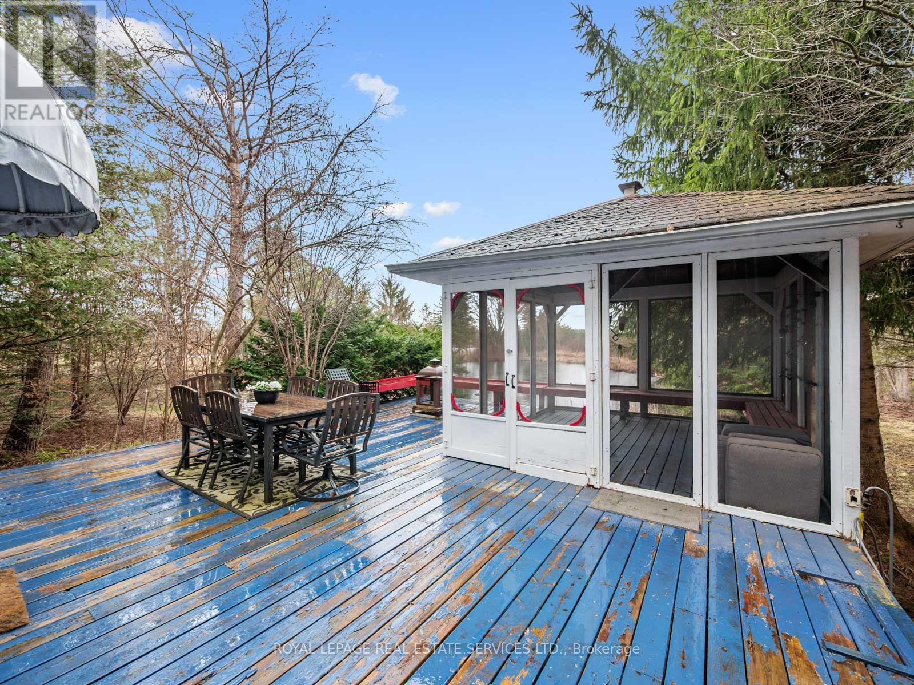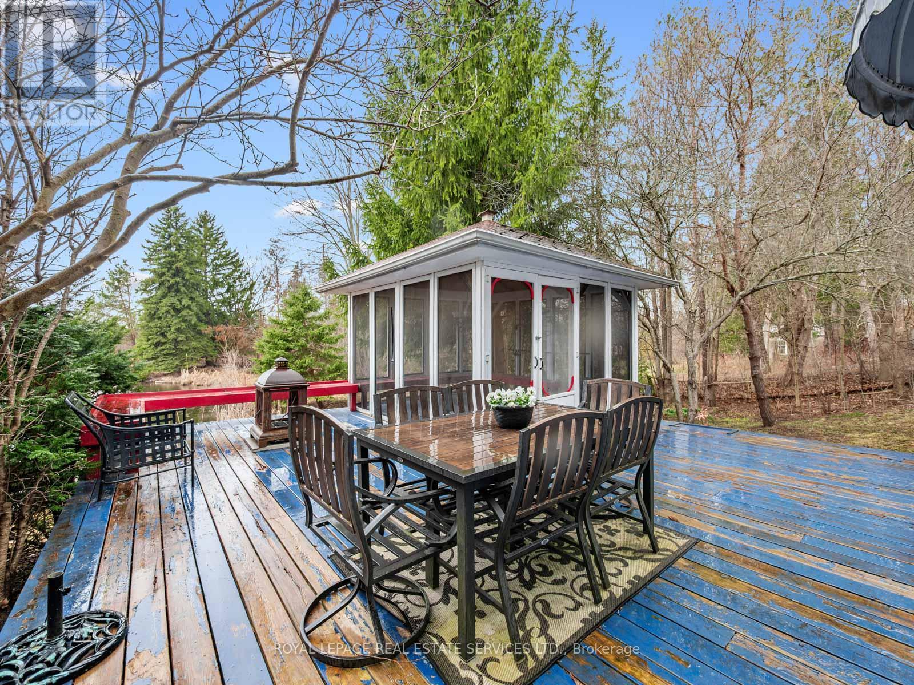15754 Heart Lake Road Caledon, Ontario L7C 2L2
$1,375,000
Welcome to this delightful 3-bdrm, 2-bath back split nestled on 2 acres of picturesque land, offering a perfect blend of tranquility & comfort. As you step inside, you'll be greeted by a bright & inviting space that feels deceptively spacious. Hardwood floors flow seamlessly throughout, enhancing its charm & warmth. The expansive eat-in kitchen features granite countertops, sleek black appliances, an undermount sink, a built-in oven, microwave, & cooktop, making it ideal for casual dining & culinary adventures. The charming living room showcases beautiful built-in bookshelves & large, scenic windows that invite views for days. Natural light floods the dedicated office, highlighted by a vibrant skylight, creating a lovely workspace. Escape to the primary bedroom, your personal sanctuary, complete w a three-piece ensuite for added privacy & comfort. This space includes a walk-out to your outdoor haven, connecting you w nature at your doorstep. The inviting lower-level family room features a cozy wood-burning fireplace perfect for those chilly evenings & provides direct access to the outdoor deck, complete w a screened-in gazebo. Enjoy your morning coffee while overlooking the tranquil pond, surrounded by the calming sounds of nature. This remarkable property is more than just a home; it's a natural escape surrounded by stunning views, lush landscapes, & luxury estates. You'll find yourself just minutes from breathtaking conservation areas, the renowned Bruce Trail, golf courses, ski hills, & rejuvenating spas. Enjoy the best of both worlds w a short drive to Pearson Airport & downtown Toronto while relishing the peace and serenity that country living has to offer. (id:35762)
Property Details
| MLS® Number | W12087577 |
| Property Type | Single Family |
| Community Name | Rural Caledon |
| AmenitiesNearBy | Ski Area |
| Easement | Unknown, None |
| Features | Conservation/green Belt, Gazebo |
| ParkingSpaceTotal | 4 |
| ViewType | View, Unobstructed Water View |
| WaterFrontType | Waterfront |
Building
| BathroomTotal | 2 |
| BedroomsAboveGround | 3 |
| BedroomsBelowGround | 1 |
| BedroomsTotal | 4 |
| Appliances | Cooktop, Dishwasher, Dryer, Microwave, Oven, Washer, Refrigerator |
| BasementType | Partial |
| ConstructionStyleAttachment | Detached |
| ConstructionStyleSplitLevel | Backsplit |
| CoolingType | Central Air Conditioning |
| ExteriorFinish | Wood |
| FireplacePresent | Yes |
| FlooringType | Hardwood, Laminate |
| FoundationType | Unknown |
| HeatingFuel | Oil |
| HeatingType | Forced Air |
| SizeInterior | 2000 - 2500 Sqft |
| Type | House |
Parking
| No Garage |
Land
| AccessType | Year-round Access |
| Acreage | No |
| LandAmenities | Ski Area |
| Sewer | Septic System |
| SizeDepth | 600 Ft ,4 In |
| SizeFrontage | 150 Ft ,2 In |
| SizeIrregular | 150.2 X 600.4 Ft |
| SizeTotalText | 150.2 X 600.4 Ft |
| SurfaceWater | Lake/pond |
Rooms
| Level | Type | Length | Width | Dimensions |
|---|---|---|---|---|
| Lower Level | Bedroom 3 | 3.07 m | 3.9 m | 3.07 m x 3.9 m |
| Lower Level | Family Room | 5.04 m | 4.93 m | 5.04 m x 4.93 m |
| Main Level | Kitchen | 3.36 m | 3.49 m | 3.36 m x 3.49 m |
| Main Level | Dining Room | 5 m | 3.32 m | 5 m x 3.32 m |
| Main Level | Primary Bedroom | 6.58 m | 3.69 m | 6.58 m x 3.69 m |
| Main Level | Bedroom 2 | 3.13 m | 4.37 m | 3.13 m x 4.37 m |
| Upper Level | Living Room | 8.13 m | 4.93 m | 8.13 m x 4.93 m |
| Upper Level | Office | 2.93 m | 2.69 m | 2.93 m x 2.69 m |
https://www.realtor.ca/real-estate/28178769/15754-heart-lake-road-caledon-rural-caledon
Interested?
Contact us for more information
Karla Jeanne Wardle
Salesperson
2320 Bloor Street West
Toronto, Ontario M6S 1P2
Emir Elizabeth Dickson
Salesperson
2320 Bloor Street West
Toronto, Ontario M6S 1P2







