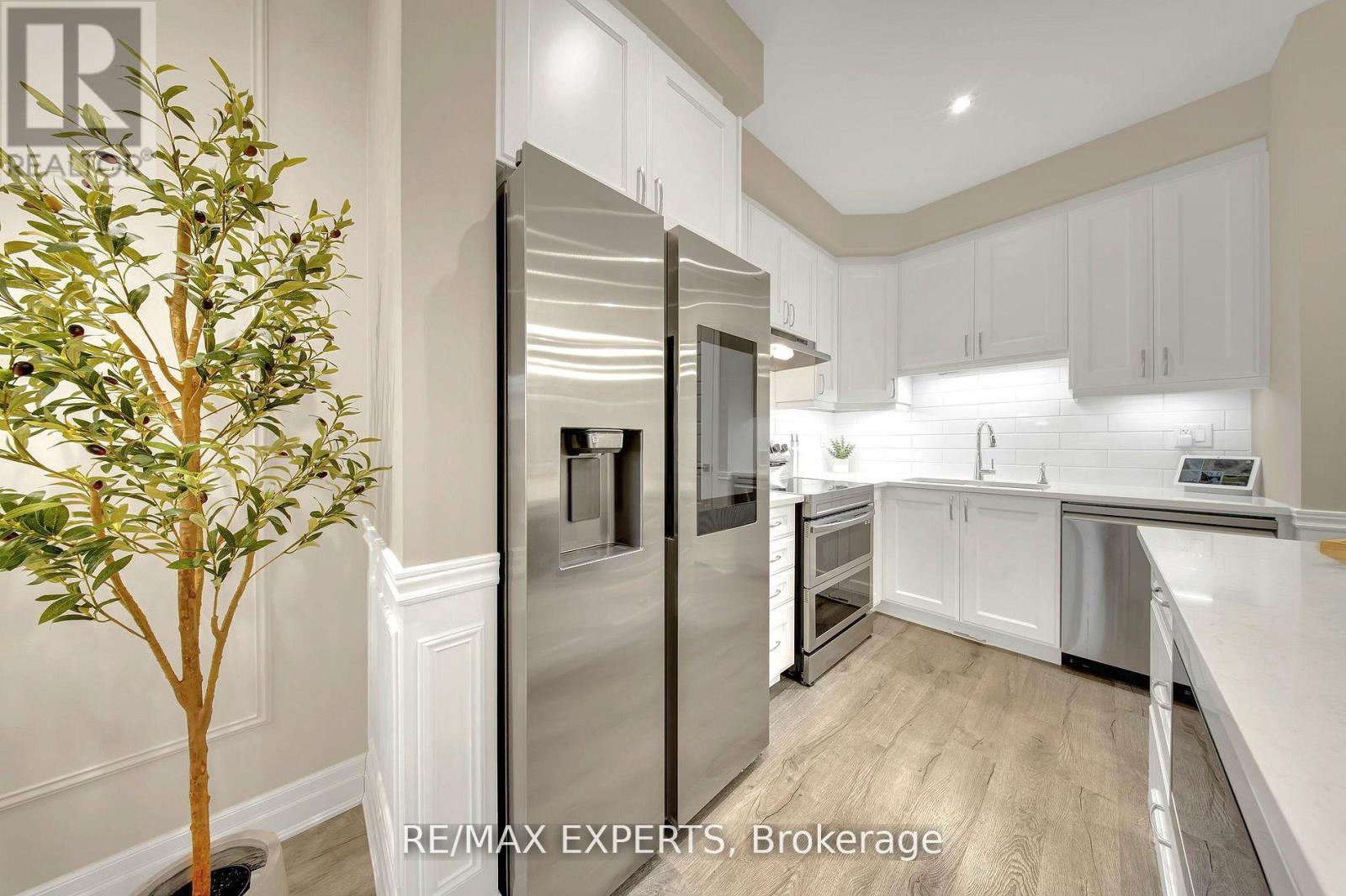1573 Moira Crescent Milton, Ontario L9E 1Y1
$935,000
Experience Modern Luxury in Miltons Desirable Bowes Neighbourhood! Welcome to this like-new, freehold end-unit townhouse, just over a year old, offering modern finishes, smart upgrades, and exceptional value. Spacious & Functional Layout: Boasting 3+1 bedrooms and 3 bathrooms across approximately 1,500 -2,000 sq ft, this home offers a smart and versatile layout ideal for families and professionals, couples & families alike. Gourmet Kitchen: Cook in style with upgraded stainless steel appliances including a touchscreen fridge, double oven, built-in microwave/owen & wine fridge, and dishwasher. Enjoy quartz countertops, upgraded cabinetry, a pantry, and elegant valence and pendant lighting. Elegant Interiors: On entry, the foyer features upgraded tile, 9-foot ceilings, custom wainscotting, upgraded millwork, and split staircases that elevate the entire homes aesthetic. Spa-Inspired Bathrooms: Relax in luxury with granite countertops, upgraded tilework, a glass-enclosed shower in the primary ensuite, and a deep soaker tub in the main bath. Smart Home Convenience: Stay connected with smart temperature, lighting, and garage controls, all accessible via smartphone. Wi-Fi-enabled fridge, dishwasher, oven, and washer/dryer make daily life seamless. Parking & Outdoor Living: Enjoy a deep 1.5-car garage, a 2-car driveway with no sidewalk, a spacious private balcony (AC-free thanks to end-unit layout), and a Juliet balcony on the third floor. Bonus Features: Top-floor laundry with high-end, Wi-Fi-enabled appliances Central vac rough-in with toe-kick sweep inlet in the kitchen for easy clean-up Energy-efficient systems throughout Unbeatable Location: Set in the vibrant Bowes community, just minutes from parks, trails, top-rated schools, grocery stores and Milton GO Station. (id:35762)
Property Details
| MLS® Number | W12112778 |
| Property Type | Single Family |
| Community Name | 1025 - BW Bowes |
| ParkingSpaceTotal | 3 |
Building
| BathroomTotal | 3 |
| BedroomsAboveGround | 3 |
| BedroomsTotal | 3 |
| Appliances | Central Vacuum |
| ConstructionStyleAttachment | Attached |
| CoolingType | Central Air Conditioning |
| ExteriorFinish | Brick, Stucco |
| FoundationType | Block, Brick |
| HeatingFuel | Natural Gas |
| HeatingType | Forced Air |
| StoriesTotal | 3 |
| SizeInterior | 1500 - 2000 Sqft |
| Type | Row / Townhouse |
| UtilityWater | Municipal Water |
Parking
| Garage |
Land
| Acreage | No |
| Sewer | Sanitary Sewer |
| SizeDepth | 44 Ft ,8 In |
| SizeFrontage | 26 Ft ,7 In |
| SizeIrregular | 26.6 X 44.7 Ft |
| SizeTotalText | 26.6 X 44.7 Ft |
Rooms
| Level | Type | Length | Width | Dimensions |
|---|---|---|---|---|
| Second Level | Dining Room | 3 m | 3.07 m | 3 m x 3.07 m |
| Second Level | Family Room | 3.35 m | 4.05 m | 3.35 m x 4.05 m |
| Second Level | Kitchen | 2.83 m | 3.07 m | 2.83 m x 3.07 m |
| Second Level | Den | 2.5 m | 3.2 m | 2.5 m x 3.2 m |
| Third Level | Primary Bedroom | 3.44 m | 3.23 m | 3.44 m x 3.23 m |
| Third Level | Bedroom 2 | 3.41 m | 3.29 m | 3.41 m x 3.29 m |
| Third Level | Bedroom 3 | 2.16 m | 3.08 m | 2.16 m x 3.08 m |
https://www.realtor.ca/real-estate/28235072/1573-moira-crescent-milton-bw-bowes-1025-bw-bowes
Interested?
Contact us for more information
Ash Barboza
Salesperson
277 Cityview Blvd Unit: 16
Vaughan, Ontario L4H 5A4
Basil Khan
Salesperson
277 Cityview Blvd Unit: 16
Vaughan, Ontario L4H 5A4








































