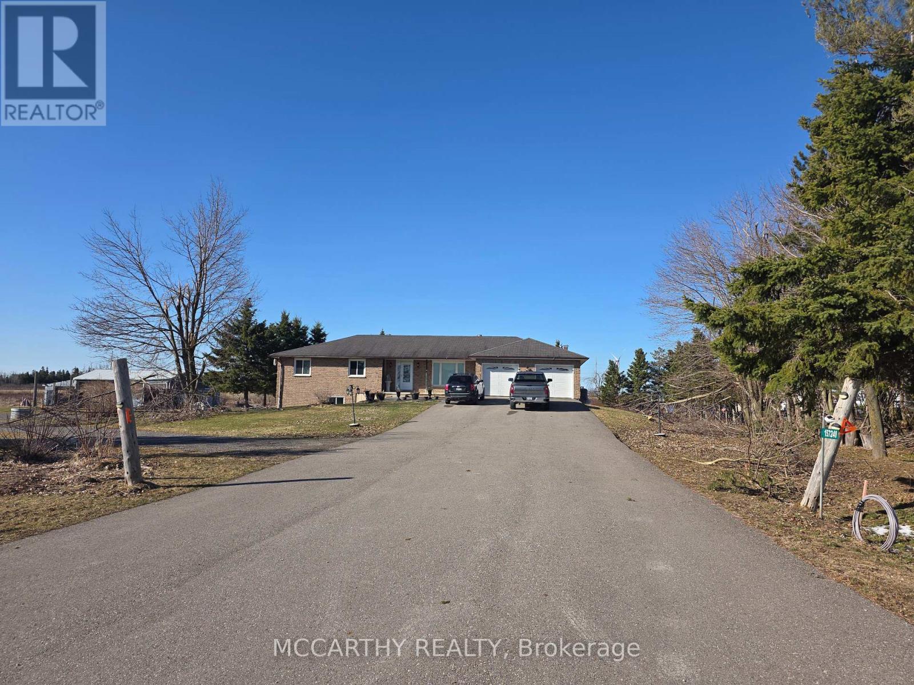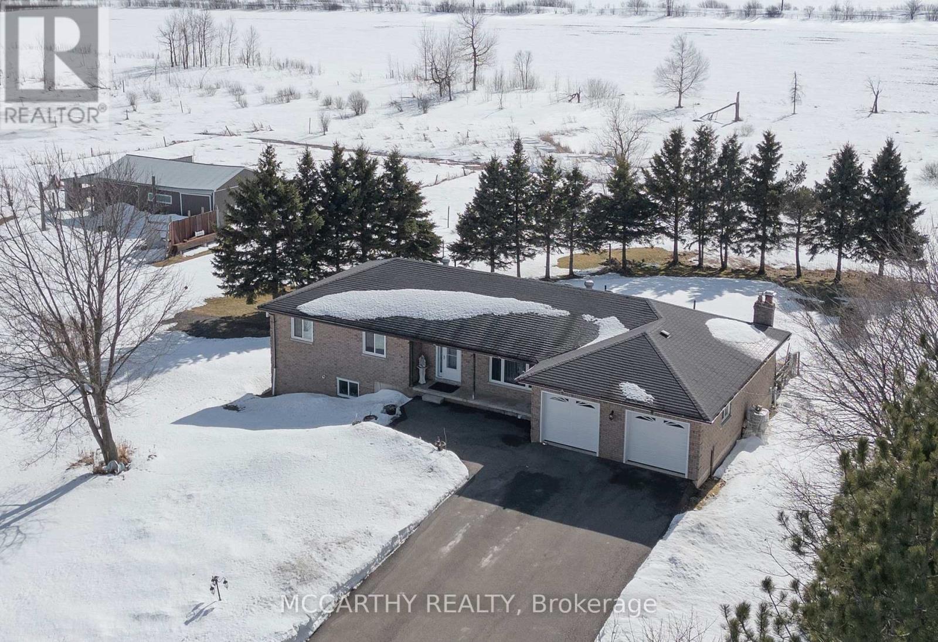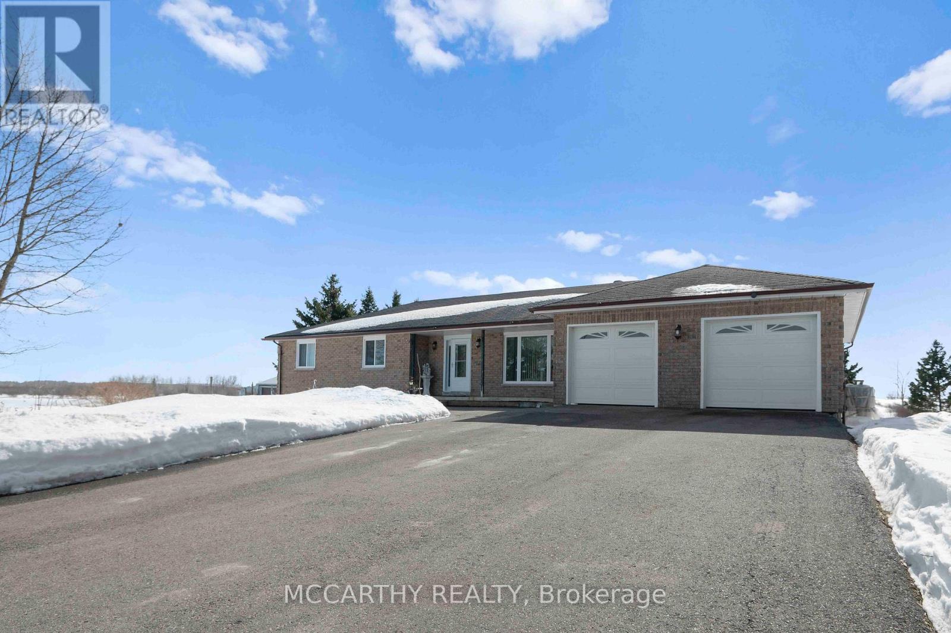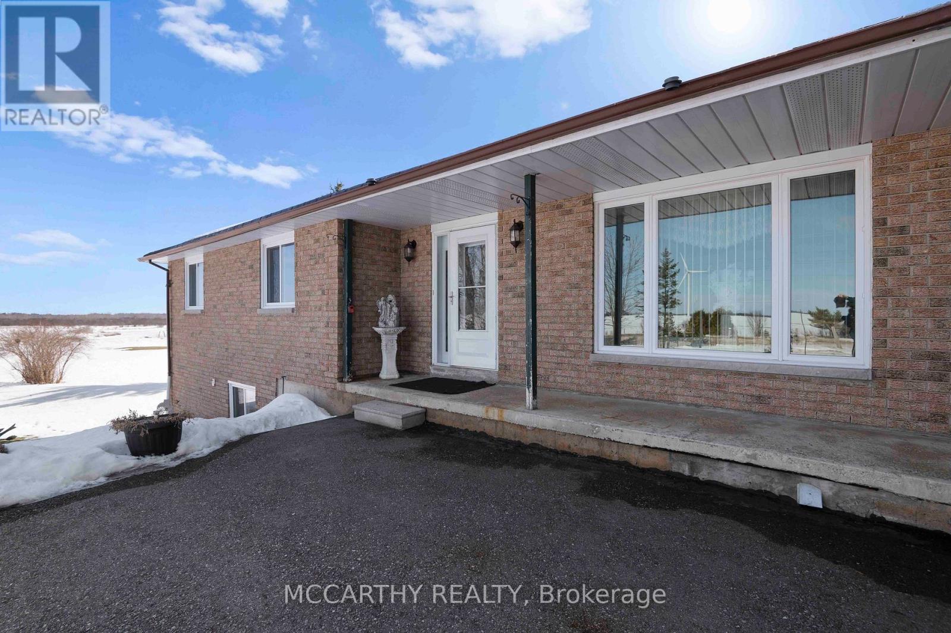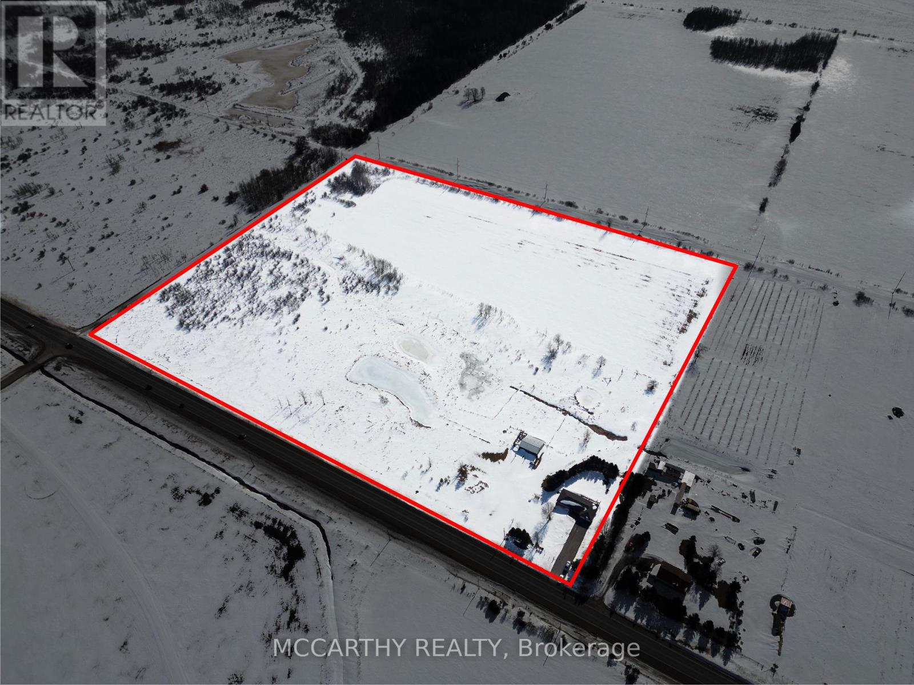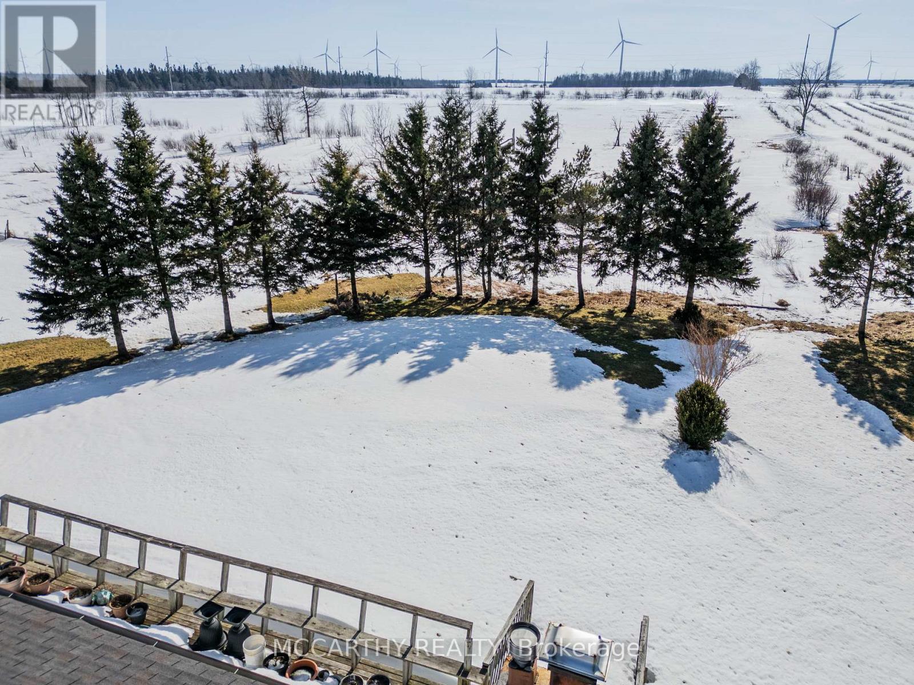157240 Highway 10 Melancthon, Ontario L9V 2G7
$1,490,000
31.62-acre property Hobby Farm Brick Bungalow with Barn, Pond, 2 separate living quarters, Total 4 bedrooms and 3 bathrooms, 2 laundry rooms, Upper Level has 3 Bedrooms 2 baths & lower level is a separate entrance living quarters with 1 bed and 1 bath. The finished walk-out basement includes a second kitchen, living room, and laundry, perfect for an in-law suite, multi generation living or rental potential. The main living area has been updated with oak floors, modern kitchen granite countertops, a center island, Dining room. Large windows with lots of natural light. The main floor family room walk out to a large deck overlooking the scenic property, which includes a 40 x 37 ft Barn and 3 serene ponds. 20 acres workable and pasture. Paved front driveway with plenty of parking. 2 car attached garage. covered front porch entry. Walk out basement. Corner Lot with two road frontages, Highway 10 and 280 Sideroad, Great opportunity for Hobby Farm, Contractor, or Country living with easy access for commute. Close to Rail Line Trail / Snowmobile Trail, for the trail enthusiast. Just minutes north of Shelburne, This property blends rural charm with modern convenience a little of everything to have it all. (id:35762)
Property Details
| MLS® Number | X12019430 |
| Property Type | Single Family |
| Community Name | Rural Melancthon |
| CommunityFeatures | School Bus |
| Features | Level Lot, Wooded Area, Flat Site |
| ParkingSpaceTotal | 20 |
| Structure | Deck, Porch, Barn |
| ViewType | View |
Building
| BathroomTotal | 3 |
| BedroomsAboveGround | 3 |
| BedroomsBelowGround | 1 |
| BedroomsTotal | 4 |
| Age | 31 To 50 Years |
| Appliances | Dishwasher, Dryer, Freezer, Microwave, Two Stoves, Two Washers, Two Refrigerators |
| ArchitecturalStyle | Bungalow |
| BasementDevelopment | Finished |
| BasementFeatures | Separate Entrance, Walk Out |
| BasementType | N/a (finished) |
| ConstructionStyleAttachment | Detached |
| CoolingType | Central Air Conditioning |
| ExteriorFinish | Brick |
| FlooringType | Hardwood, Ceramic |
| FoundationType | Concrete |
| HeatingFuel | Oil |
| HeatingType | Forced Air |
| StoriesTotal | 1 |
| SizeInterior | 1500 - 2000 Sqft |
| Type | House |
| UtilityWater | Drilled Well |
Parking
| Attached Garage | |
| Garage |
Land
| Acreage | Yes |
| LandscapeFeatures | Landscaped |
| Sewer | Septic System |
| SizeIrregular | 31.6 Acre |
| SizeTotalText | 31.6 Acre|25 - 50 Acres |
| SurfaceWater | Lake/pond |
| ZoningDescription | Rural Residential |
Rooms
| Level | Type | Length | Width | Dimensions |
|---|---|---|---|---|
| Basement | Eating Area | 4.69 m | 4.27 m | 4.69 m x 4.27 m |
| Basement | Bedroom 4 | 4.55 m | 2.87 m | 4.55 m x 2.87 m |
| Basement | Utility Room | 3.63 m | 2.86 m | 3.63 m x 2.86 m |
| Basement | Bathroom | 2.86 m | 1.63 m | 2.86 m x 1.63 m |
| Basement | Laundry Room | 5.08 m | 1.63 m | 5.08 m x 1.63 m |
| Basement | Recreational, Games Room | 13.39 m | 4.26 m | 13.39 m x 4.26 m |
| Basement | Other | 7.01 m | 1.09 m | 7.01 m x 1.09 m |
| Basement | Other | 6.37 m | 10.77 m | 6.37 m x 10.77 m |
| Basement | Kitchen | 8.01 m | 4.16 m | 8.01 m x 4.16 m |
| Main Level | Living Room | 4.76 m | 3.88 m | 4.76 m x 3.88 m |
| Main Level | Kitchen | 3.9 m | 3.26 m | 3.9 m x 3.26 m |
| Main Level | Dining Room | 3.35 m | 3.25 m | 3.35 m x 3.25 m |
| Main Level | Family Room | 6.43 m | 4.31 m | 6.43 m x 4.31 m |
| Main Level | Primary Bedroom | 3.68 m | 4.34 m | 3.68 m x 4.34 m |
| Main Level | Bedroom 2 | 3.68 m | 3.99 m | 3.68 m x 3.99 m |
| Main Level | Bedroom 3 | 3.49 m | 3.03 m | 3.49 m x 3.03 m |
| Main Level | Laundry Room | 3.03 m | 1.85 m | 3.03 m x 1.85 m |
| Main Level | Bathroom | 1.62 m | 3.26 m | 1.62 m x 3.26 m |
Utilities
| Cable | Available |
https://www.realtor.ca/real-estate/28025167/157240-highway-10-melancthon-rural-melancthon
Interested?
Contact us for more information
Marg Mccarthy
Broker of Record
110 Centennial Road
Shelburne, Ontario L9V 2Z4

