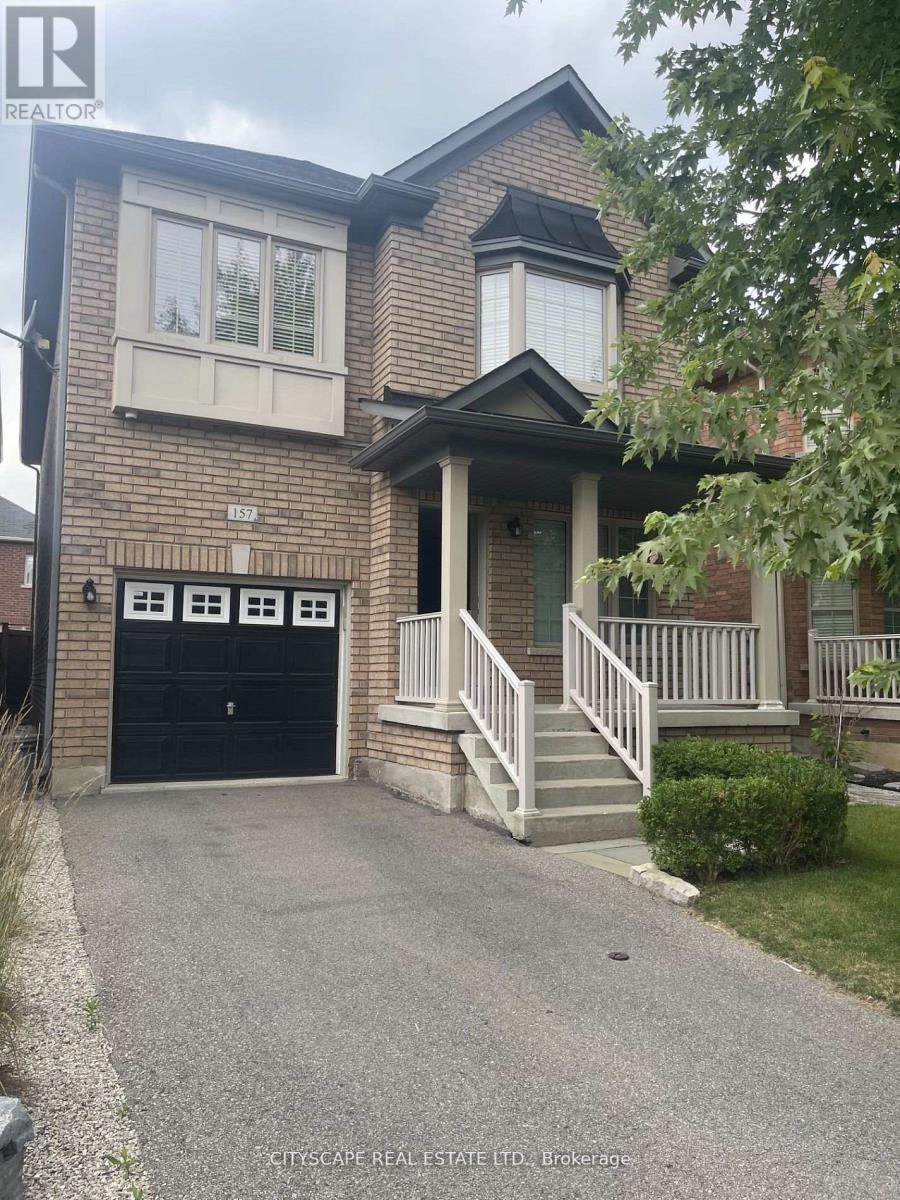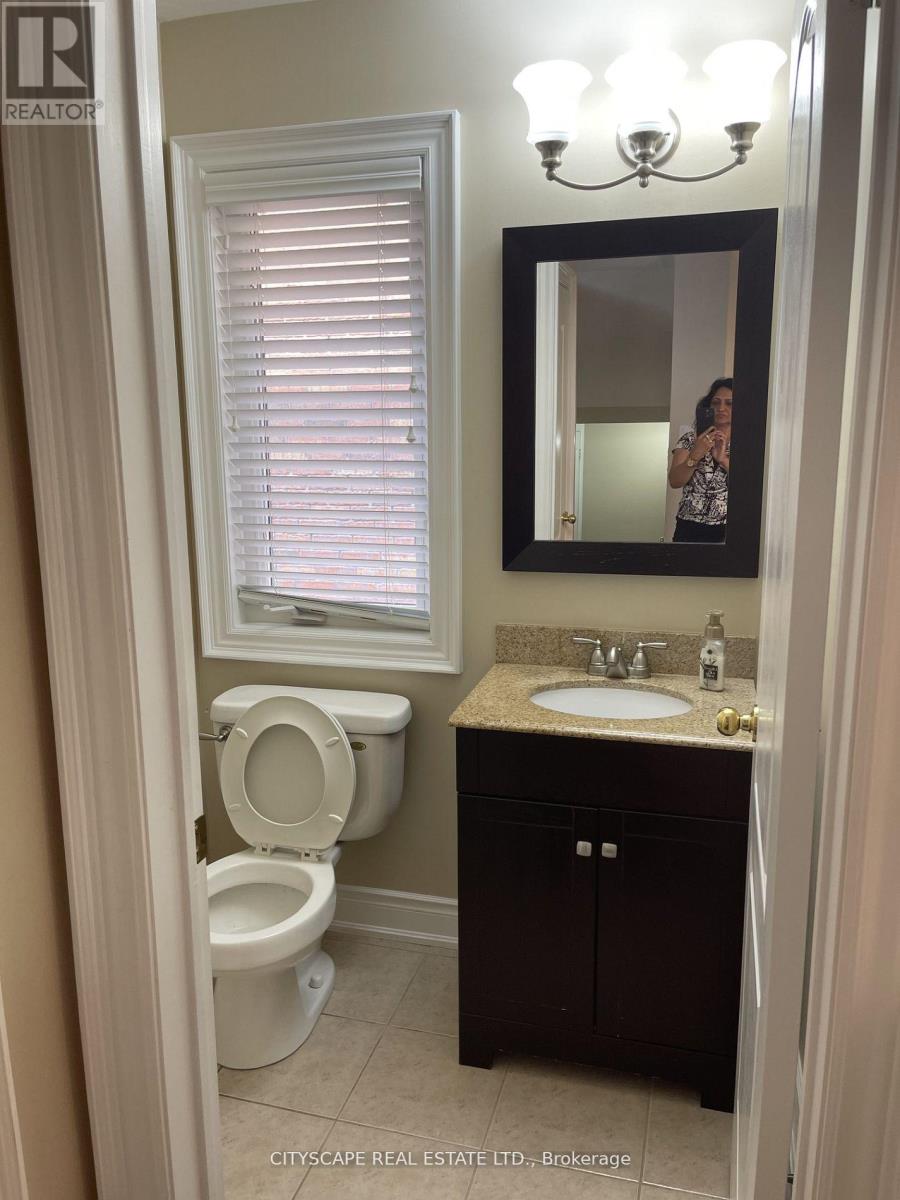157 Weston Drive Milton, Ontario L9T 0V1
$4,000 Monthly
Welcome to this spacious and beautifully maintained 4-bedroom home located in the highly sought-after and family-friendly Scott community of Milton. This elegant property features an open-concept layout, seamlessly connecting the bright and inviting living room with a modern, fully upgraded kitchenperfect for entertaining or family gatherings. Enjoy gleaming hardwood floors throughout, enhanced by stylish pot lights and abundant natural light. The kitchen is a true highlight, boasting quartz countertops, a large center island with breakfast seating, a generous walk-in pantry, and a tasteful selection of high-end cabinetry that complements the contemporary design. Conveniently situated close to top-rated schools, grocery stores, pharmacies, Milton District Hospital, community centers, parks, and public transit, this home offers both comfort and connectivity for your lifestyle needs.The entire property is included in the lease; however, please note the basement is unfinished. This is a fantastic opportunity to live in a peaceful, vibrant neighbourhooddont miss out! Schedule your showing today. ** This is a linked property.** (id:35762)
Property Details
| MLS® Number | W12130586 |
| Property Type | Single Family |
| Community Name | 1036 - SC Scott |
| ParkingSpaceTotal | 2 |
Building
| BathroomTotal | 3 |
| BedroomsAboveGround | 4 |
| BedroomsTotal | 4 |
| Age | 6 To 15 Years |
| Appliances | Blinds, Drapes/curtains |
| BasementDevelopment | Unfinished |
| BasementType | N/a (unfinished) |
| ConstructionStyleAttachment | Detached |
| CoolingType | Central Air Conditioning |
| ExteriorFinish | Brick |
| FlooringType | Hardwood, Ceramic |
| HalfBathTotal | 1 |
| HeatingFuel | Natural Gas |
| HeatingType | Forced Air |
| StoriesTotal | 2 |
| SizeInterior | 2000 - 2500 Sqft |
| Type | House |
| UtilityWater | Municipal Water |
Parking
| Attached Garage | |
| Garage |
Land
| Acreage | No |
| Sewer | Sanitary Sewer |
| SizeDepth | 88 Ft ,7 In |
| SizeFrontage | 30 Ft |
| SizeIrregular | 30 X 88.6 Ft |
| SizeTotalText | 30 X 88.6 Ft |
Rooms
| Level | Type | Length | Width | Dimensions |
|---|---|---|---|---|
| Second Level | Primary Bedroom | 5.24 m | 3.68 m | 5.24 m x 3.68 m |
| Second Level | Bedroom 2 | 3.04 m | 3.04 m | 3.04 m x 3.04 m |
| Second Level | Bedroom 3 | 3.65 m | 3.04 m | 3.65 m x 3.04 m |
| Second Level | Bedroom 4 | 3.04 m | 3.47 m | 3.04 m x 3.47 m |
| Main Level | Living Room | 6.09 m | 3.38 m | 6.09 m x 3.38 m |
| Main Level | Dining Room | 6.09 m | 3.38 m | 6.09 m x 3.38 m |
| Main Level | Family Room | 5.18 m | 3.7 m | 5.18 m x 3.7 m |
| Main Level | Kitchen | 2.74 m | 2.59 m | 2.74 m x 2.59 m |
| Main Level | Eating Area | 2.74 m | 2.59 m | 2.74 m x 2.59 m |
https://www.realtor.ca/real-estate/28273972/157-weston-drive-milton-sc-scott-1036-sc-scott
Interested?
Contact us for more information
Razia Nadeem
Salesperson
885 Plymouth Dr #2
Mississauga, Ontario L5V 0B5













