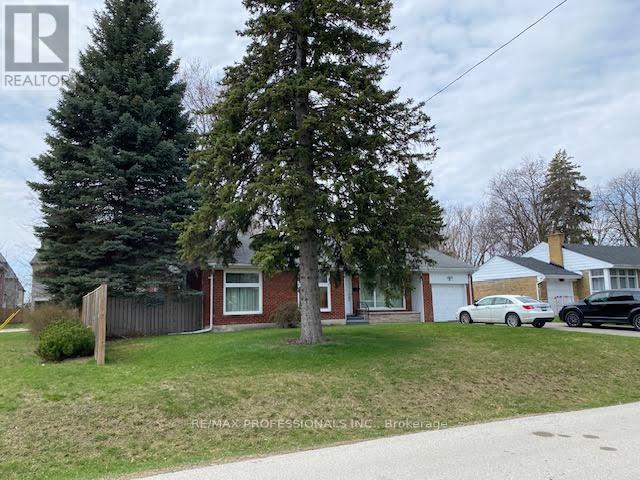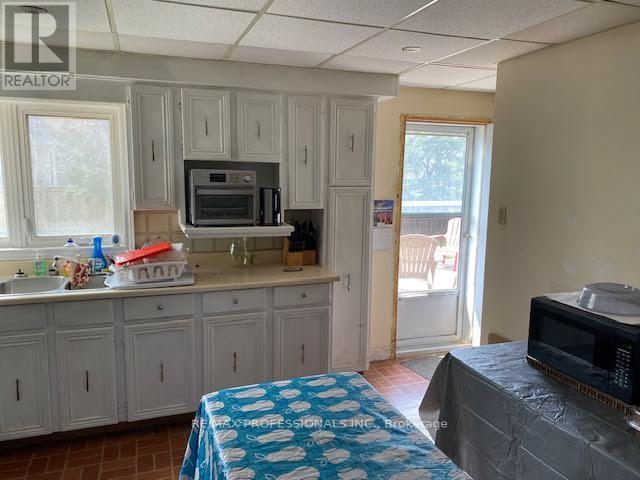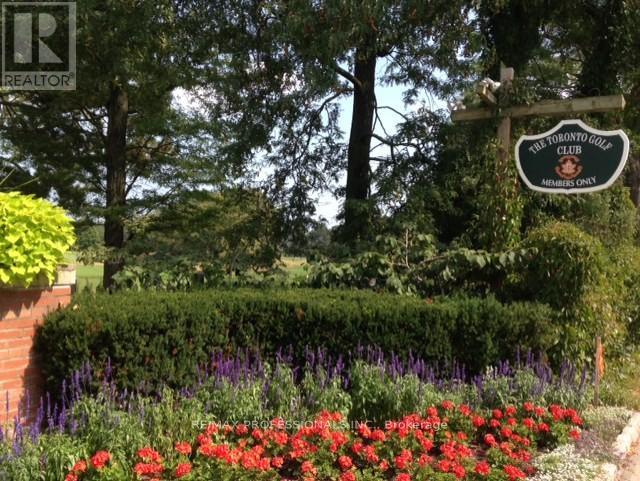1564 Marionville Drive Mississauga, Ontario L5E 2Y3
$1,275,000
*Orchard Heights* A small enclave of approx. 430 homes tucked in behind the prestigious Toronto Golf Club. It's not often an 80ft wide lot becomes available. Renovate/Expand/Build your dream home - Outstanding potential! Orchard Heights has it's very own parks - Ron Searle Park which boasts a playground for kids, Tennis courts & outdoor skating rink. Orchard Heights Park is at the ravine/Etobicoke Creek - A great spot for the nature enthusiast. Great location! 5 minute drive to Longbranch GO, convenient access to Mississauga Transit/QEW/Major HWYs. Shopping needs - No Frills, Longo's and Farm Boy close by as are Sherway Gardens + Outlet stores. A wonderful family oriented community. *A great place to call home* (id:35762)
Property Details
| MLS® Number | W12104650 |
| Property Type | Single Family |
| Neigbourhood | Orchard Heights |
| Community Name | Lakeview |
| AmenitiesNearBy | Park, Public Transit, Schools |
| CommunityFeatures | Community Centre, School Bus |
| ParkingSpaceTotal | 5 |
| Structure | Shed |
Building
| BathroomTotal | 2 |
| BedroomsAboveGround | 3 |
| BedroomsTotal | 3 |
| Amenities | Fireplace(s) |
| Appliances | Dryer, Freezer, Hood Fan, Stove, Washer, Window Coverings, Refrigerator |
| ArchitecturalStyle | Bungalow |
| BasementDevelopment | Unfinished |
| BasementType | N/a (unfinished) |
| ConstructionStyleAttachment | Detached |
| CoolingType | Central Air Conditioning |
| ExteriorFinish | Brick |
| FireplacePresent | Yes |
| FireplaceTotal | 2 |
| FlooringType | Hardwood |
| FoundationType | Block |
| HeatingFuel | Natural Gas |
| HeatingType | Forced Air |
| StoriesTotal | 1 |
| SizeInterior | 1100 - 1500 Sqft |
| Type | House |
| UtilityWater | Municipal Water |
Parking
| Attached Garage | |
| Garage |
Land
| Acreage | No |
| FenceType | Fenced Yard |
| LandAmenities | Park, Public Transit, Schools |
| Sewer | Sanitary Sewer |
| SizeDepth | 109 Ft ,9 In |
| SizeFrontage | 80 Ft |
| SizeIrregular | 80 X 109.8 Ft |
| SizeTotalText | 80 X 109.8 Ft |
Rooms
| Level | Type | Length | Width | Dimensions |
|---|---|---|---|---|
| Basement | Laundry Room | 3.5 m | 1.68 m | 3.5 m x 1.68 m |
| Basement | Recreational, Games Room | 8.6 m | 4.15 m | 8.6 m x 4.15 m |
| Basement | Other | 4.28 m | 2.75 m | 4.28 m x 2.75 m |
| Basement | Bedroom | 4.5 m | 3.45 m | 4.5 m x 3.45 m |
| Ground Level | Living Room | 4.65 m | 3.63 m | 4.65 m x 3.63 m |
| Ground Level | Dining Room | 3.45 m | 2.62 m | 3.45 m x 2.62 m |
| Ground Level | Kitchen | 4.28 m | 3.63 m | 4.28 m x 3.63 m |
| Ground Level | Primary Bedroom | 3.5 m | 3.27 m | 3.5 m x 3.27 m |
| Ground Level | Bedroom 2 | 3.5 m | 2.72 m | 3.5 m x 2.72 m |
| Ground Level | Bedroom 3 | 3.17 m | 3.04 m | 3.17 m x 3.04 m |
https://www.realtor.ca/real-estate/28216708/1564-marionville-drive-mississauga-lakeview-lakeview
Interested?
Contact us for more information
Brian A. Soteros
Broker
1 East Mall Cres Unit D-3-C
Toronto, Ontario M9B 6G8























