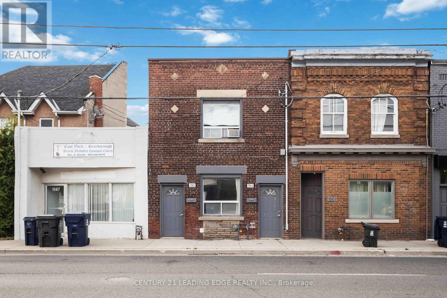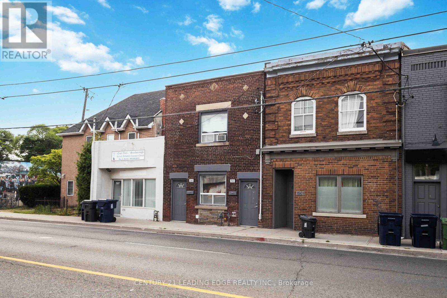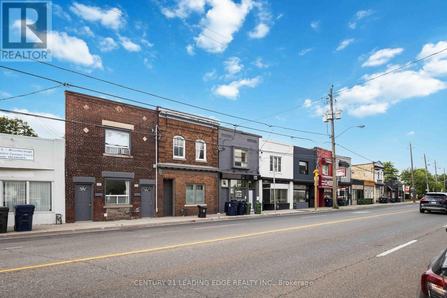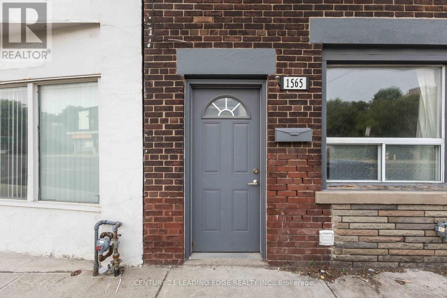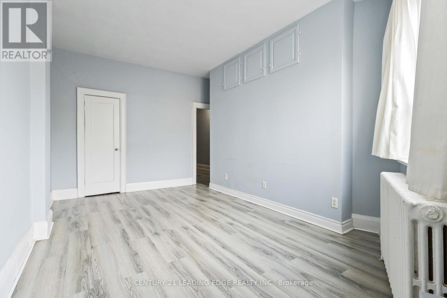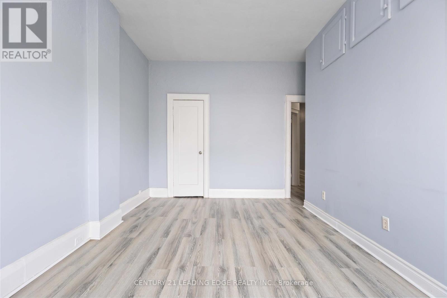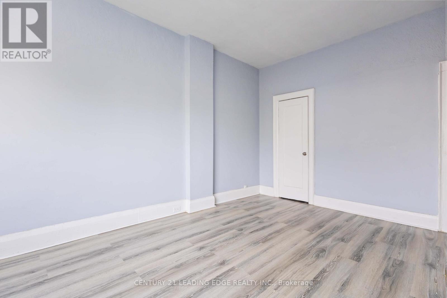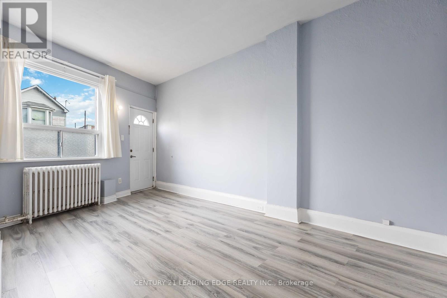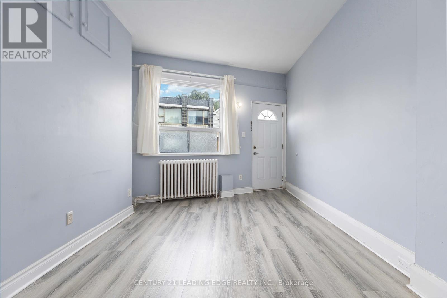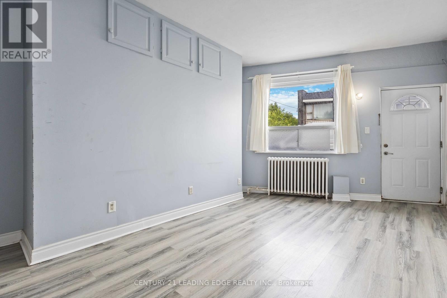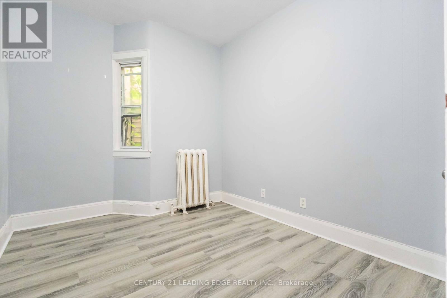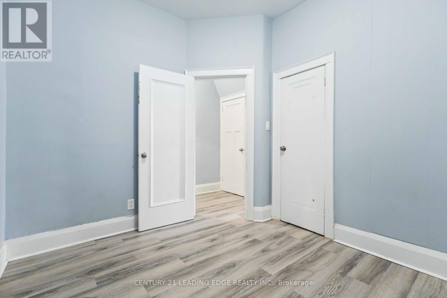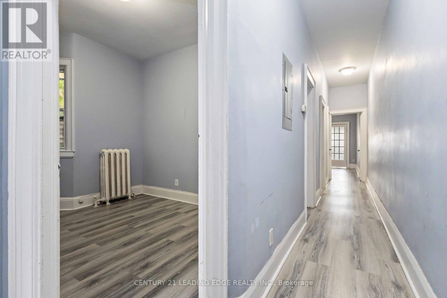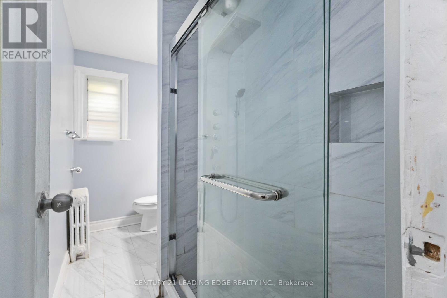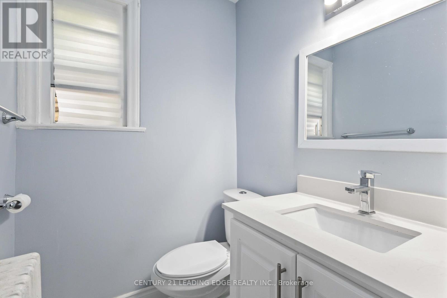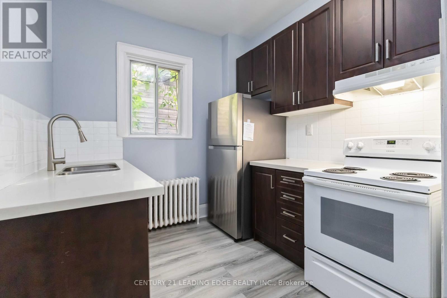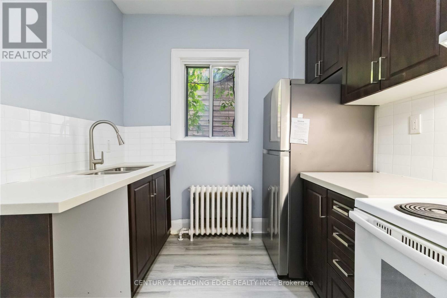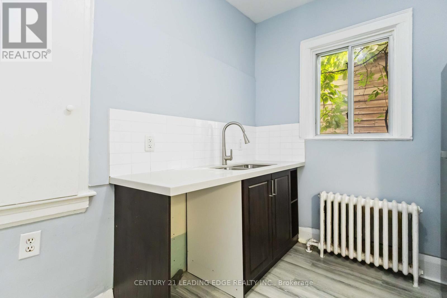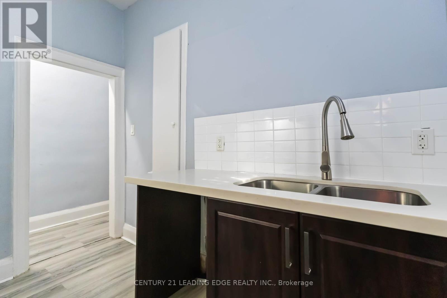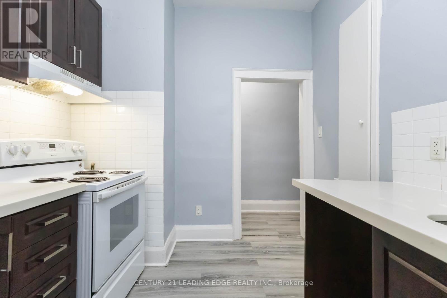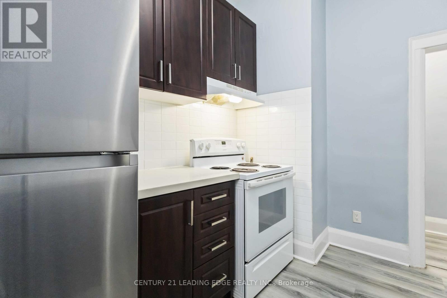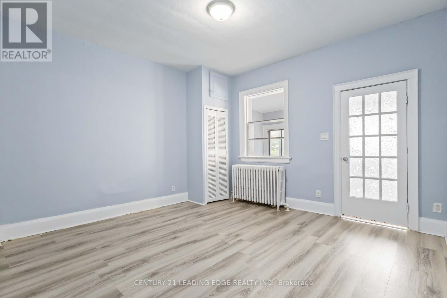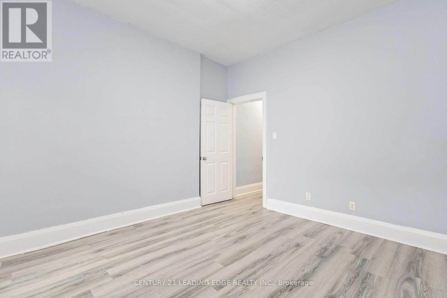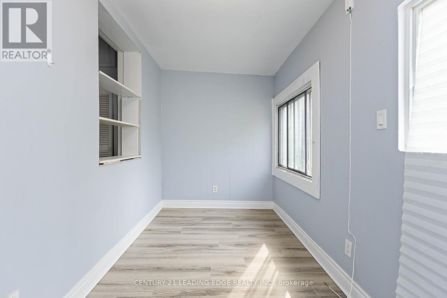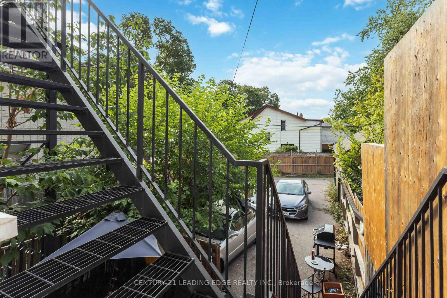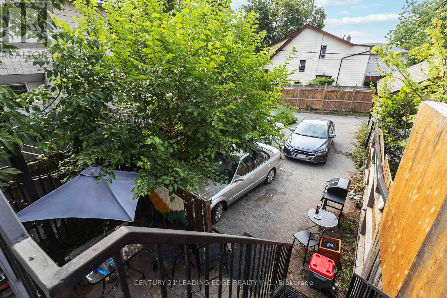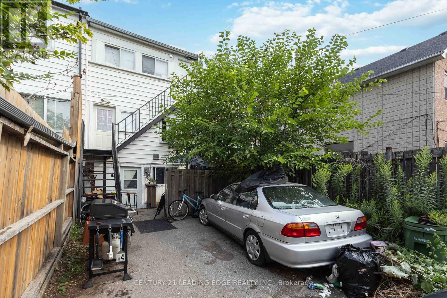1563/65 Kingston Road Toronto, Ontario M1N 1R9
$999,000
Don't miss this exceptional opportunity to own a duplex with 3 self-contained units, each with separate entrances and individual hydro meters. With 1764 sq.ft. (as per MPAC), this property is ideal for both institutional and mom-an-pop investors seeking stable rental income and long-term growth. Upper and Lower units currently rented-immediate cash flow!, Bright, spacious layouts with modern kitchens and bathrooms, 2 rear laneway parking spots-a rare convenience, Located in a high-demand area near schools, parks, shopping, and TTC at your doorstep, Minutes to Bluffers Park & Beach, Zoned for future Intensification-the area is part of the city's growth plan with precedent for land assembly. A Phenomenal density play for the savvy investor, Whether you're looking to buy & hold, or capitalize on future development, this is an investment opportunity you don't want to miss! (id:35762)
Property Details
| MLS® Number | E12345218 |
| Property Type | Multi-family |
| Neigbourhood | Scarborough |
| Community Name | Birchcliffe-Cliffside |
| Features | Carpet Free |
| ParkingSpaceTotal | 2 |
Building
| BathroomTotal | 3 |
| BedroomsAboveGround | 4 |
| BedroomsBelowGround | 1 |
| BedroomsTotal | 5 |
| Age | 100+ Years |
| Appliances | Water Meter, Dryer, Stove, Washer, Window Coverings, Refrigerator |
| BasementDevelopment | Finished |
| BasementFeatures | Apartment In Basement, Walk Out |
| BasementType | N/a (finished) |
| ExteriorFinish | Brick, Concrete |
| FlooringType | Hardwood |
| FoundationType | Unknown |
| HeatingFuel | Electric |
| HeatingType | Baseboard Heaters |
| StoriesTotal | 2 |
| SizeInterior | 1500 - 2000 Sqft |
| Type | Duplex |
| UtilityWater | Municipal Water |
Parking
| No Garage |
Land
| Acreage | No |
| Sewer | Sanitary Sewer |
| SizeDepth | 125 Ft |
| SizeFrontage | 17 Ft ,7 In |
| SizeIrregular | 17.6 X 125 Ft |
| SizeTotalText | 17.6 X 125 Ft |
Rooms
| Level | Type | Length | Width | Dimensions |
|---|---|---|---|---|
| Second Level | Living Room | 4.1 m | 4 m | 4.1 m x 4 m |
| Second Level | Sunroom | 4.4 m | 2.3 m | 4.4 m x 2.3 m |
| Second Level | Kitchen | 3.3 m | 3.1 m | 3.3 m x 3.1 m |
| Second Level | Bedroom | 4.45 m | 4.3 m | 4.45 m x 4.3 m |
| Second Level | Bedroom | 3.3 m | 3 m | 3.3 m x 3 m |
| Basement | Living Room | 5.5 m | 3.2 m | 5.5 m x 3.2 m |
| Basement | Bedroom | 2.8 m | 2.8 m | 2.8 m x 2.8 m |
| Ground Level | Living Room | 4 m | 4 m | 4 m x 4 m |
| Ground Level | Sunroom | 4.42 m | 2.3 m | 4.42 m x 2.3 m |
| Ground Level | Kitchen | 3.3 m | 3.1 m | 3.3 m x 3.1 m |
| Ground Level | Bedroom | 4.45 m | 4.3 m | 4.45 m x 4.3 m |
| Ground Level | Bedroom | 3.4 m | 3 m | 3.4 m x 3 m |
Interested?
Contact us for more information
Sam Marogy
Salesperson
6311 Main Street
Stouffville, Ontario L4A 1G5

