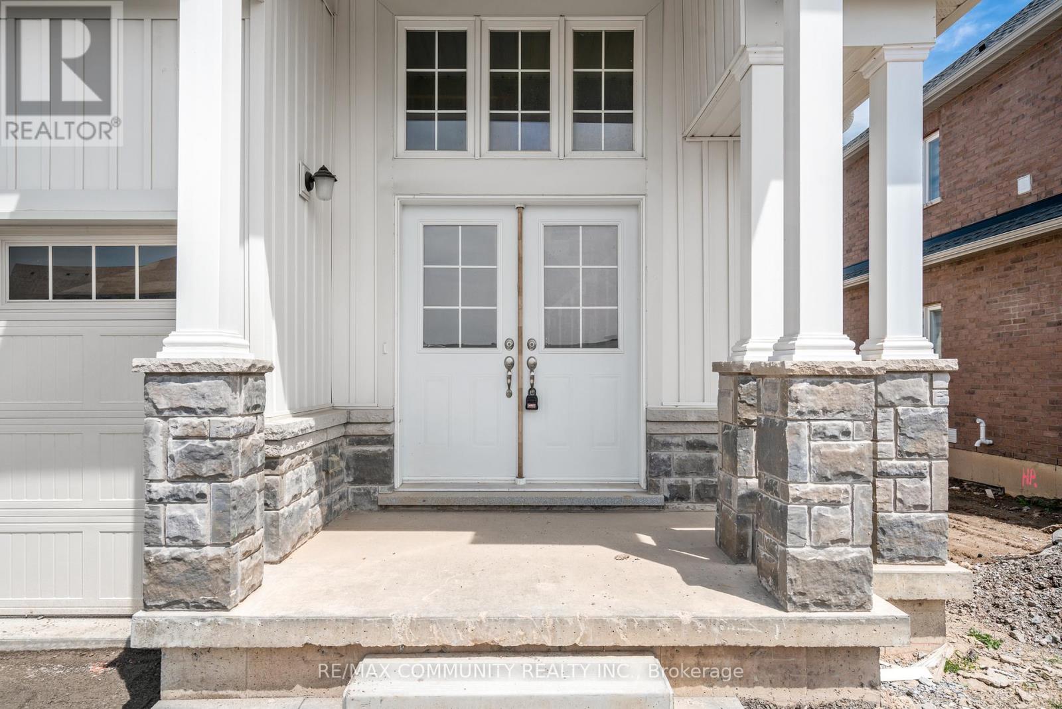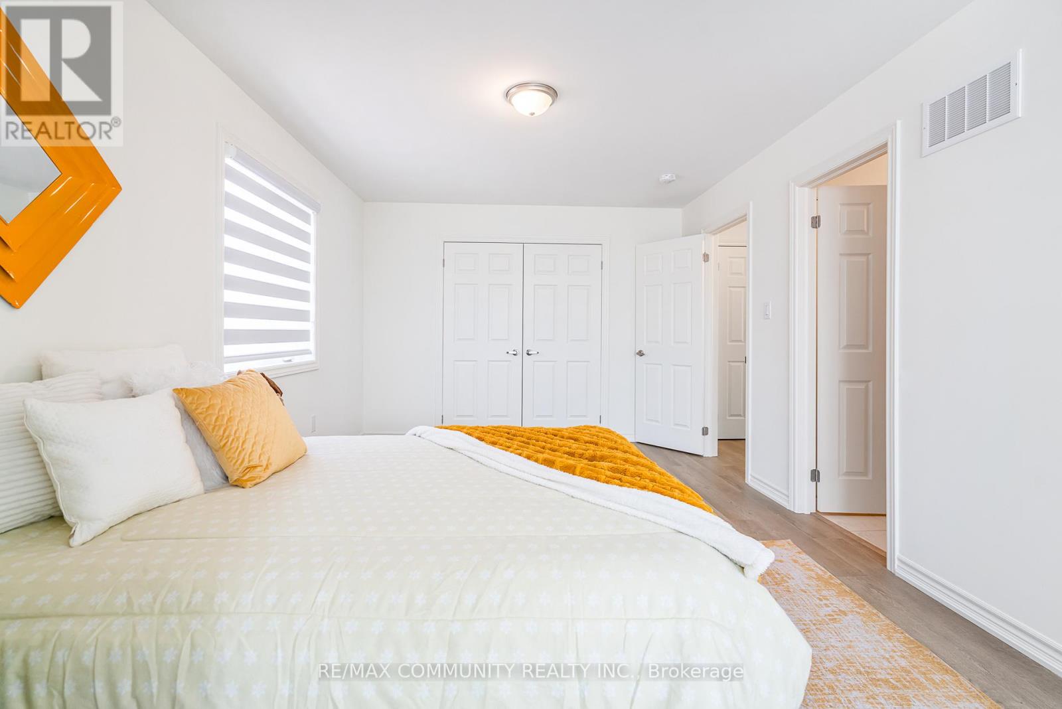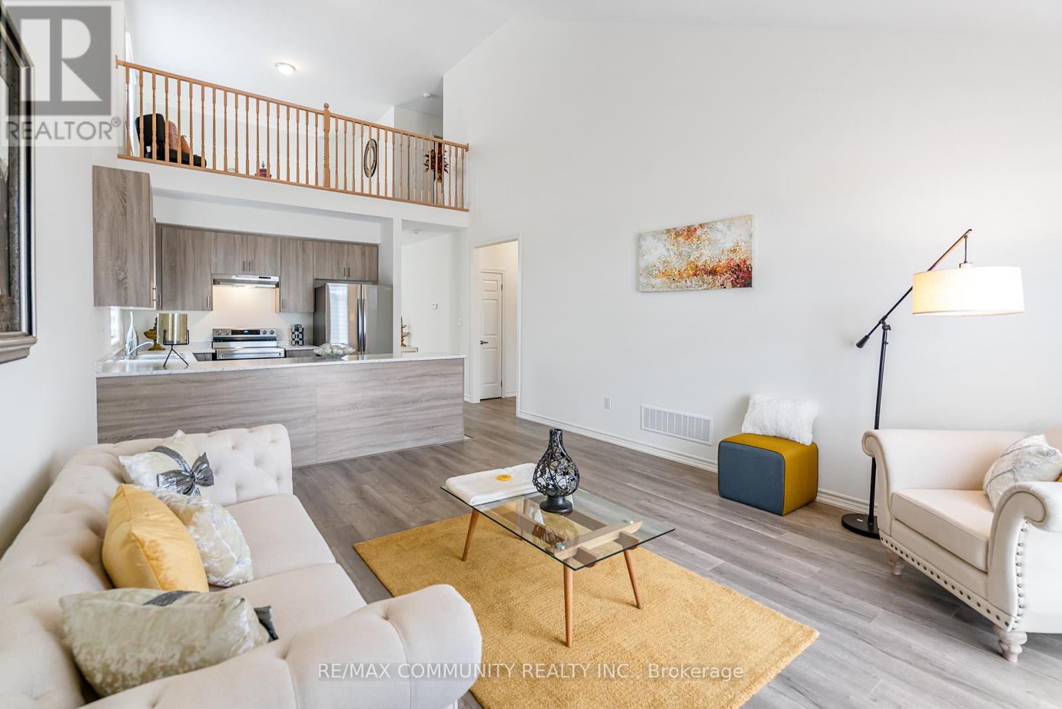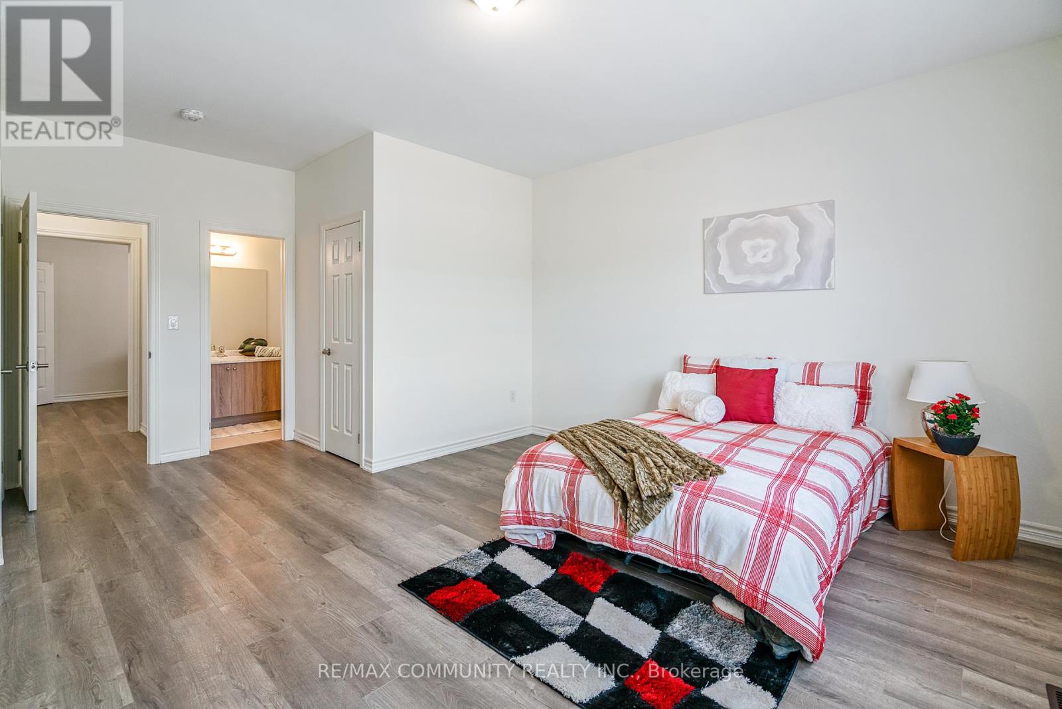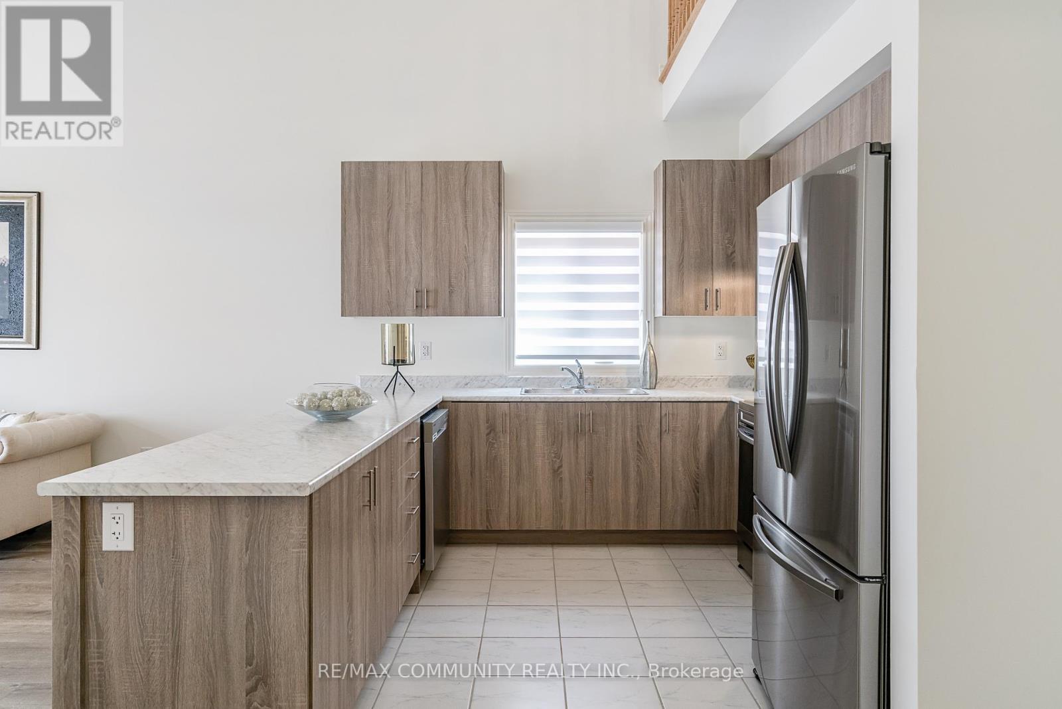1562 Marina Drive Fort Erie, Ontario L2A 5P2
$699,000
Escape to tranquility in this quality-built 3-bedroom home, backing onto an open green field with no rear neighbors, offering unmatched privacy. Designed for comfort and modern living, this property is ideal for retirees or families seeking a peaceful yet convenient lifestyle. Open-Concept Living with Cathedral ceilings, flooded with natural light. Main-Floor Primary Suite featuring a luxurious 4-piece bath. Modern finishes, laminate flooring throughout the main floor, and stainless steel appliances (5 included) are also included. Move-in ready and waiting for your personal touch. Prime Niagara Location Close to top schools, Lake Erie, and local amenities. (id:35762)
Property Details
| MLS® Number | X12100918 |
| Property Type | Single Family |
| Community Name | 334 - Crescent Park |
| ParkingSpaceTotal | 4 |
Building
| BathroomTotal | 2 |
| BedroomsAboveGround | 3 |
| BedroomsTotal | 3 |
| Appliances | Dishwasher, Dryer, Hood Fan, Stove, Washer, Window Coverings, Refrigerator |
| BasementDevelopment | Unfinished |
| BasementType | Full (unfinished) |
| ConstructionStyleAttachment | Detached |
| CoolingType | Central Air Conditioning |
| ExteriorFinish | Stone, Vinyl Siding |
| FlooringType | Laminate, Ceramic |
| FoundationType | Concrete |
| HeatingFuel | Natural Gas |
| HeatingType | Forced Air |
| StoriesTotal | 2 |
| SizeInterior | 2000 - 2500 Sqft |
| Type | House |
| UtilityWater | Municipal Water |
Parking
| Detached Garage | |
| Garage |
Land
| Acreage | No |
| Sewer | Sanitary Sewer |
| SizeDepth | 35 Ft ,2 In |
| SizeFrontage | 14 Ft ,7 In |
| SizeIrregular | 14.6 X 35.2 Ft |
| SizeTotalText | 14.6 X 35.2 Ft |
Rooms
| Level | Type | Length | Width | Dimensions |
|---|---|---|---|---|
| Second Level | Bedroom 3 | 6.33 m | 3.33 m | 6.33 m x 3.33 m |
| Second Level | Loft | 4.27 m | 4.11 m | 4.27 m x 4.11 m |
| Main Level | Living Room | 5.03 m | 4.27 m | 5.03 m x 4.27 m |
| Main Level | Dining Room | 3.66 m | 3.35 m | 3.66 m x 3.35 m |
| Main Level | Kitchen | 3.05 m | 4.27 m | 3.05 m x 4.27 m |
| Main Level | Primary Bedroom | 4.67 m | 3.96 m | 4.67 m x 3.96 m |
| Main Level | Bedroom 2 | 3.96 m | 3.05 m | 3.96 m x 3.05 m |
Interested?
Contact us for more information
Shan Thayaparan
Broker
203 - 1265 Morningside Ave
Toronto, Ontario M1B 3V9


