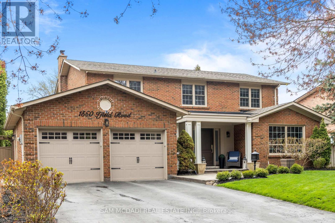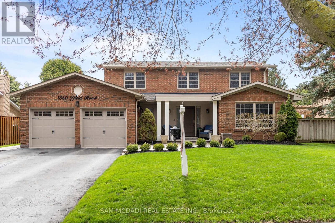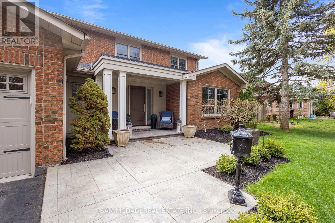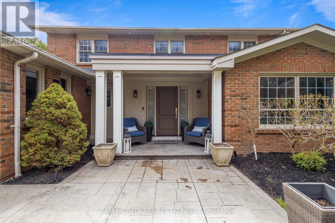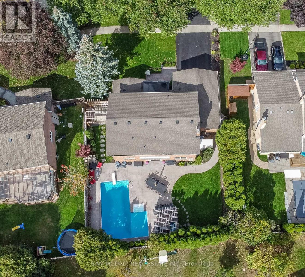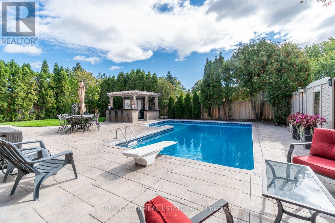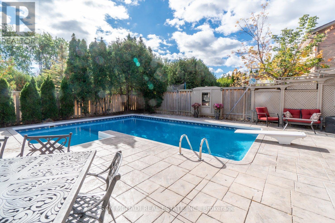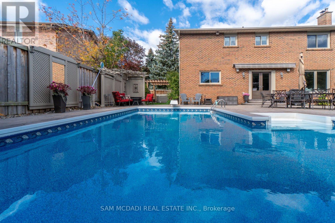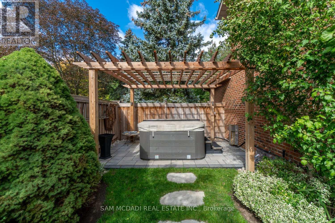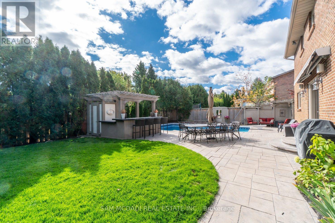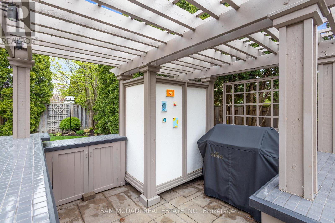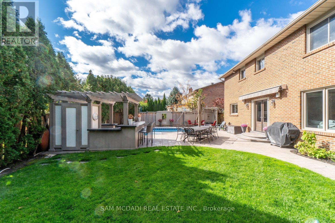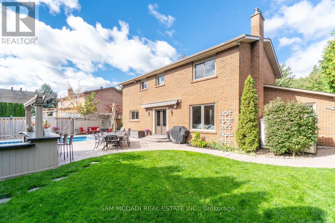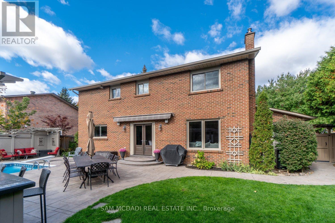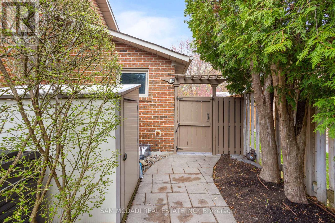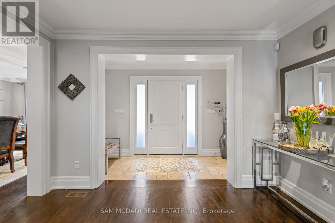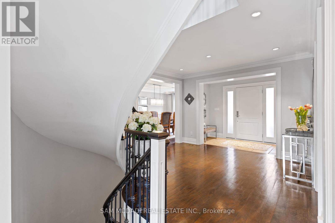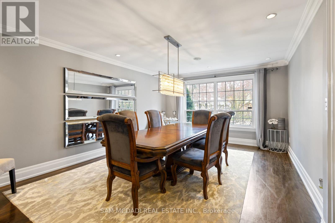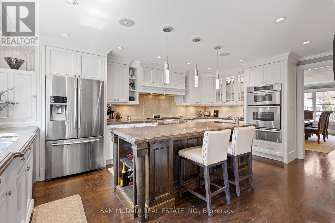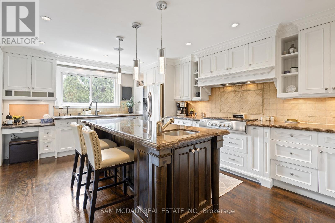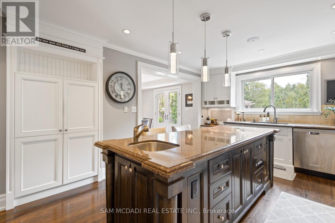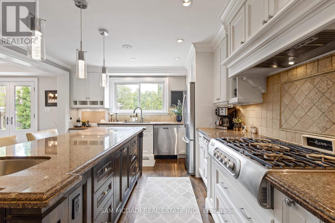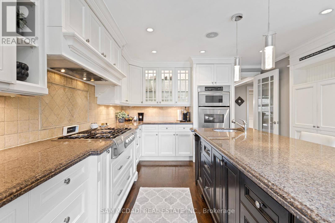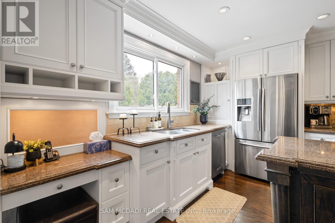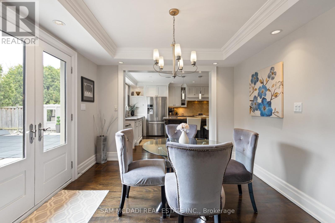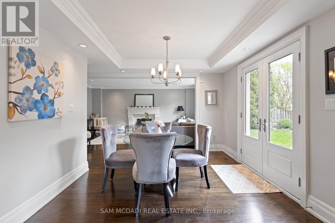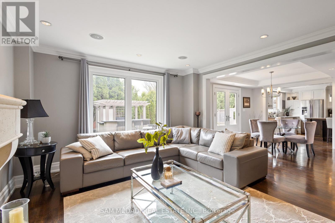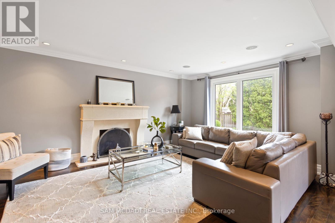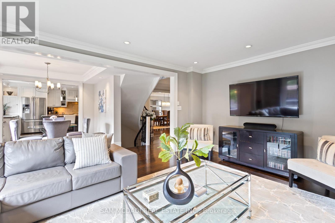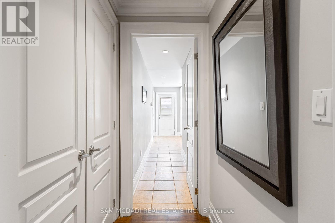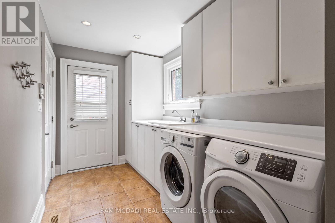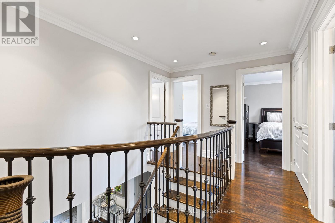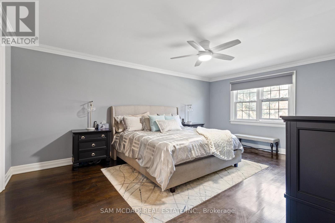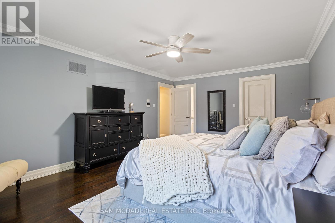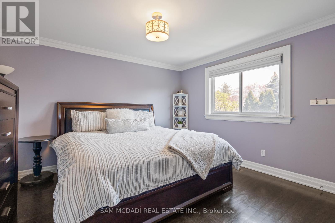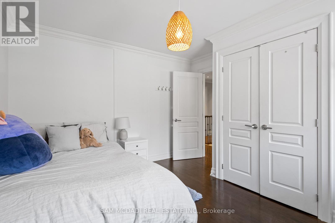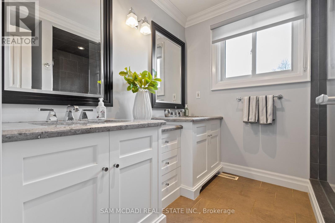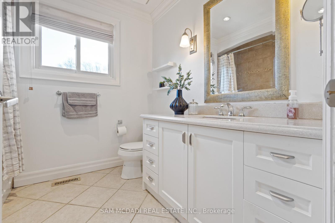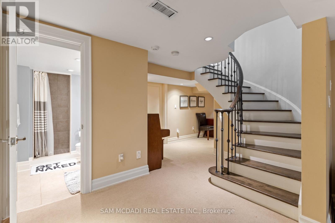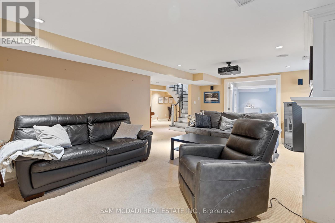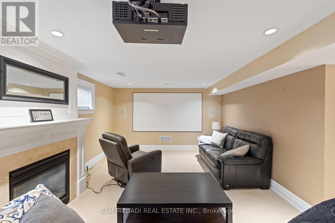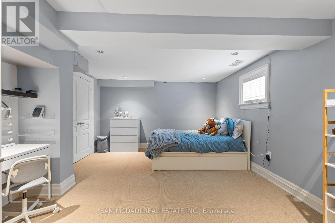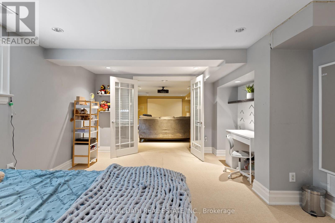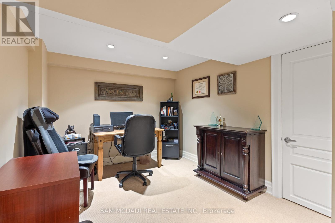1560 Ifield Road Mississauga, Ontario L5H 3W1
$2,149,000
Stunning executive family home in the prestigious Mississauga Golf & Country Club area, just off Mississauga Road! This meticulously maintained and tastefully updated executive 4+1 bedroom home, nestled on a quiet, tree-lined street in one of Mississaugas most sought-after neighbourhoods, surrounded by multimillion-dollar homes. Set on a beautifully 78.85 x 110 ft lot, this home offers an exceptional outdoor oasis complete with a resort-style backyard featuring a saltwater pool, hot tub, electric awning & cabana, ideal for private family enjoyment or upscale entertaining. Stunning patterned concrete front entry and rear yard, creating a seamless and stylish outdoor living spaces. The professionally landscaped exterior is enhanced with an inground sprinkler system for easy maintenance and year-round curb appeal. Step inside to a grand foyer with heated flooring, continuing into a stylish main floor powder room. The elegant oak staircase with wrought iron pickets provides seamless access to both the upper and lower levels. The heart of the home is the chef-inspired kitchen, featuring a large island, built-in appliances, and plenty of space for gatherings. Built-in ceiling speakers on the main level provide rich, immersive sound perfect for enjoying your favorite music throughout the home. Hardwood flooring, crown moulding, smooth ceilings, solid core doors and upgraded baseboards can be found throughout the home. Entertain in the sophisticated dining room or relax in the warm and inviting family room, complete with a stunning gas fireplace & mantel. Upstairs, youll find four spacious bedrooms, including a primary suite with a 4-piece ensuite & walk-in closet. Finished basement offers additional living with a recreation room featuring a gas fireplace, TV projector with built-in speakers, a fifth bedroom, full bathroom, and private office. Main floor laundry with garage & side yard access, a double car garage with side windows & parking for 4 more vehicles on driveway. (id:35762)
Property Details
| MLS® Number | W12135363 |
| Property Type | Single Family |
| Neigbourhood | Sheridan |
| Community Name | Sheridan |
| EquipmentType | Water Heater |
| ParkingSpaceTotal | 6 |
| PoolType | Inground Pool |
| RentalEquipmentType | Water Heater |
| Structure | Patio(s) |
Building
| BathroomTotal | 4 |
| BedroomsAboveGround | 4 |
| BedroomsBelowGround | 1 |
| BedroomsTotal | 5 |
| Amenities | Fireplace(s) |
| Appliances | Hot Tub, Oven - Built-in, Garage Door Opener Remote(s), Water Heater, Garage Door Opener, Microwave, Window Coverings, Refrigerator |
| BasementDevelopment | Finished |
| BasementType | N/a (finished) |
| ConstructionStyleAttachment | Detached |
| CoolingType | Central Air Conditioning |
| ExteriorFinish | Brick |
| FireplacePresent | Yes |
| FireplaceTotal | 2 |
| FlooringType | Hardwood, Concrete, Carpeted |
| FoundationType | Unknown |
| HalfBathTotal | 1 |
| HeatingFuel | Natural Gas |
| HeatingType | Forced Air |
| StoriesTotal | 2 |
| SizeInterior | 2000 - 2500 Sqft |
| Type | House |
| UtilityWater | Municipal Water |
Parking
| Attached Garage | |
| Garage |
Land
| Acreage | No |
| LandscapeFeatures | Lawn Sprinkler, Landscaped |
| Sewer | Sanitary Sewer |
| SizeDepth | 110 Ft |
| SizeFrontage | 78 Ft ,10 In |
| SizeIrregular | 78.9 X 110 Ft |
| SizeTotalText | 78.9 X 110 Ft |
Rooms
| Level | Type | Length | Width | Dimensions |
|---|---|---|---|---|
| Second Level | Primary Bedroom | 5.63 m | 3.93 m | 5.63 m x 3.93 m |
| Second Level | Bedroom 2 | 3.98 m | 3.6 m | 3.98 m x 3.6 m |
| Second Level | Bedroom 3 | 4.01 m | 3.6 m | 4.01 m x 3.6 m |
| Second Level | Bedroom 4 | 2.67 m | 3.89 m | 2.67 m x 3.89 m |
| Lower Level | Utility Room | 4.19 m | 3.8 m | 4.19 m x 3.8 m |
| Lower Level | Bedroom 5 | 4.91 m | 3.8 m | 4.91 m x 3.8 m |
| Lower Level | Recreational, Games Room | 6.52 m | 3.91 m | 6.52 m x 3.91 m |
| Main Level | Dining Room | 5.8 m | 3.94 m | 5.8 m x 3.94 m |
| Main Level | Kitchen | 5.7 m | 3.82 m | 5.7 m x 3.82 m |
| Main Level | Eating Area | 3.49 m | 3.53 m | 3.49 m x 3.53 m |
| Main Level | Family Room | 5.48 m | 3.86 m | 5.48 m x 3.86 m |
https://www.realtor.ca/real-estate/28284166/1560-ifield-road-mississauga-sheridan-sheridan
Interested?
Contact us for more information
Sam Allan Mcdadi
Salesperson
110 - 5805 Whittle Rd
Mississauga, Ontario L4Z 2J1
Ciro Napolitano
Salesperson
110 - 5805 Whittle Rd
Mississauga, Ontario L4Z 2J1

