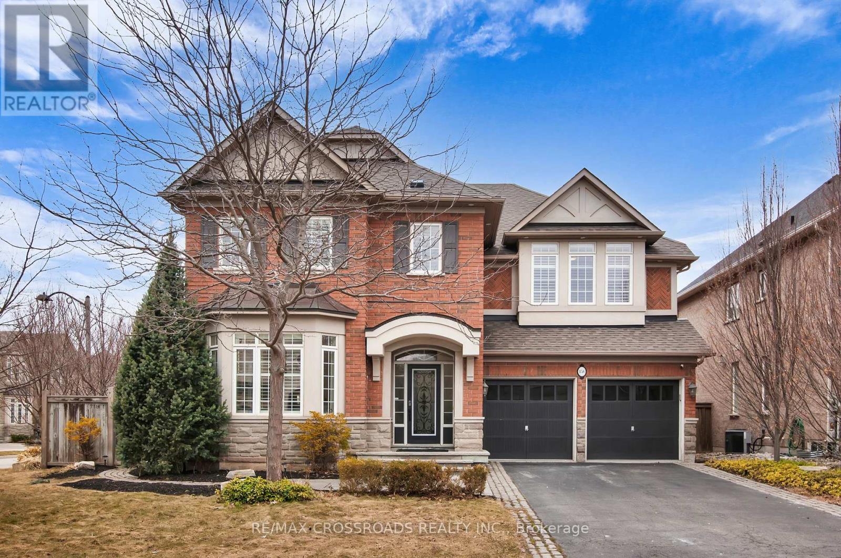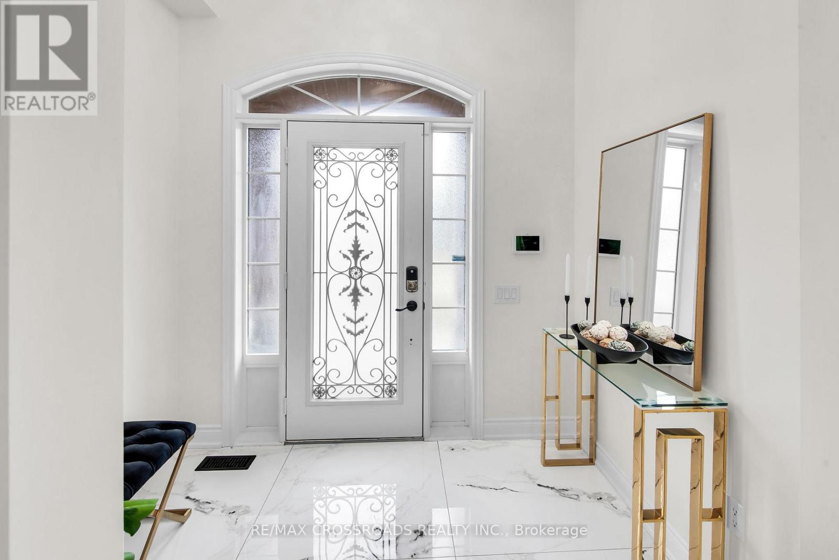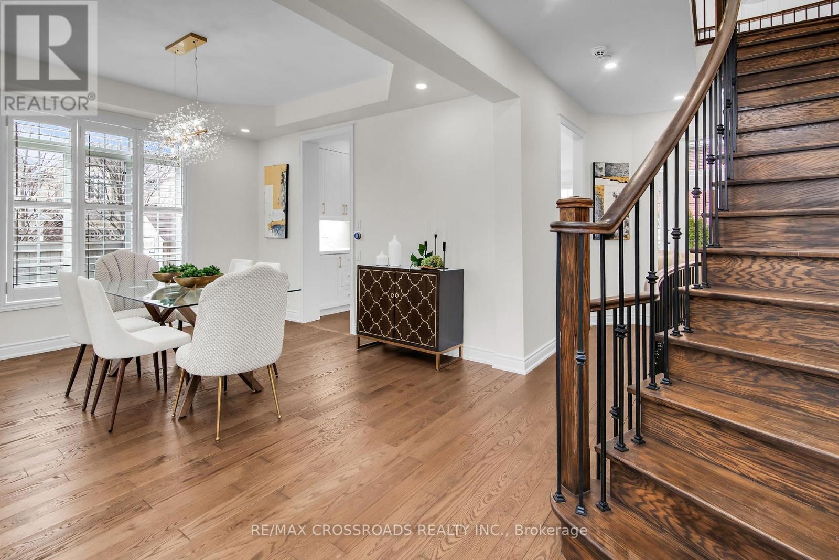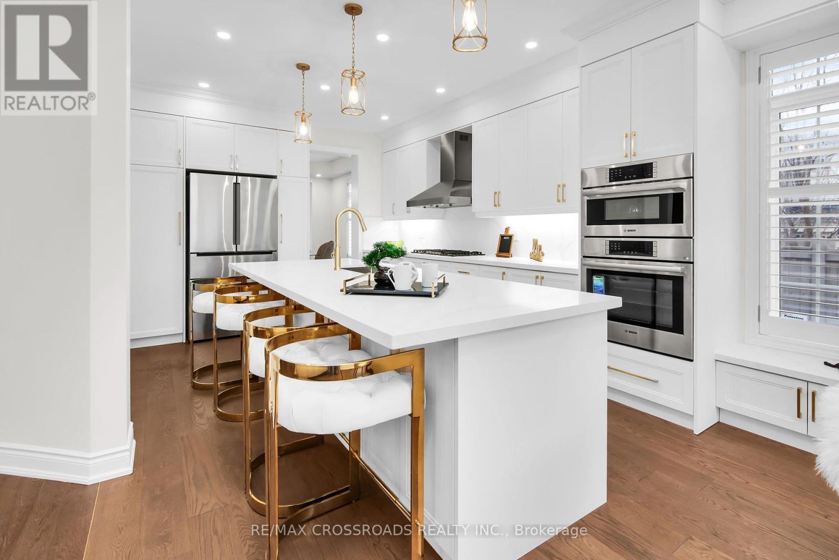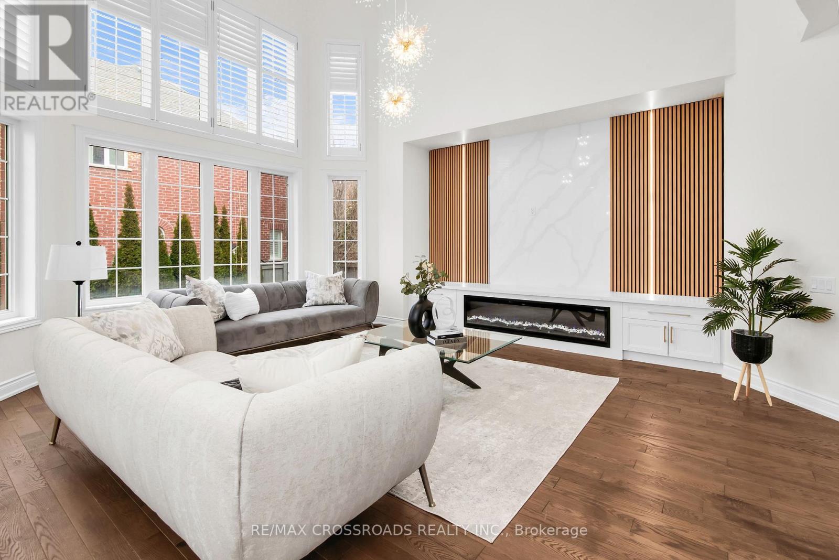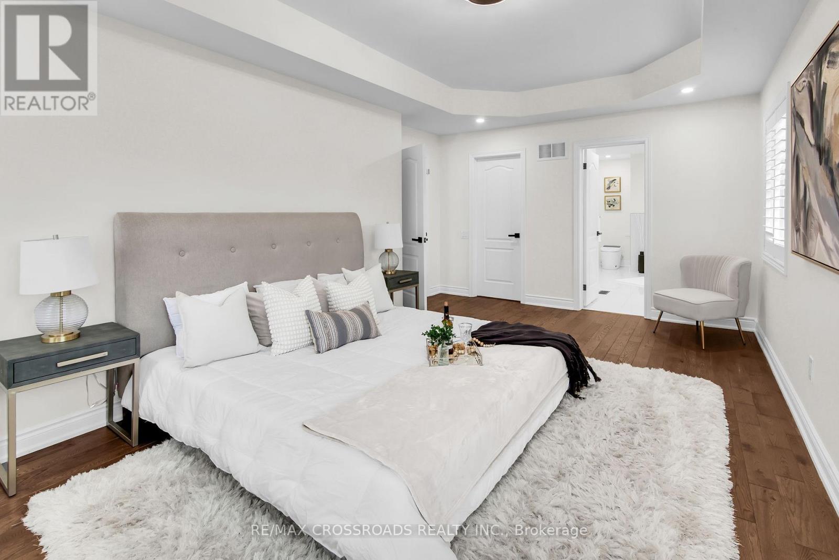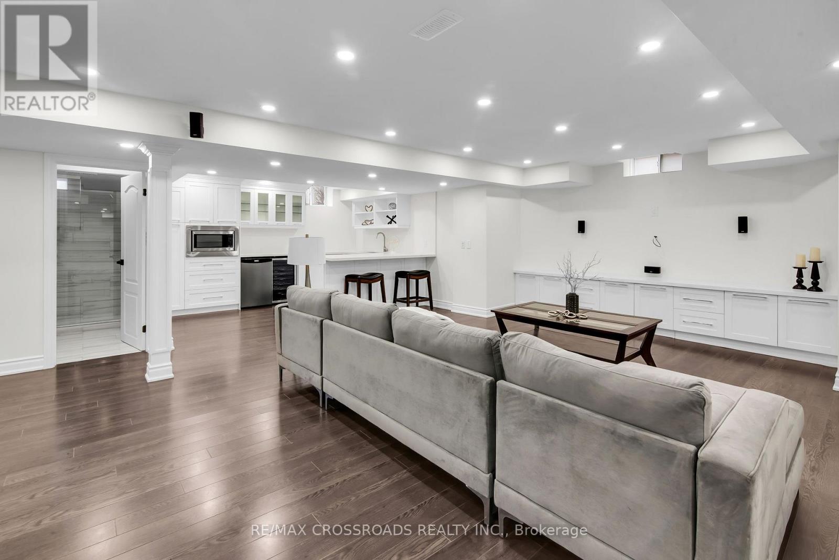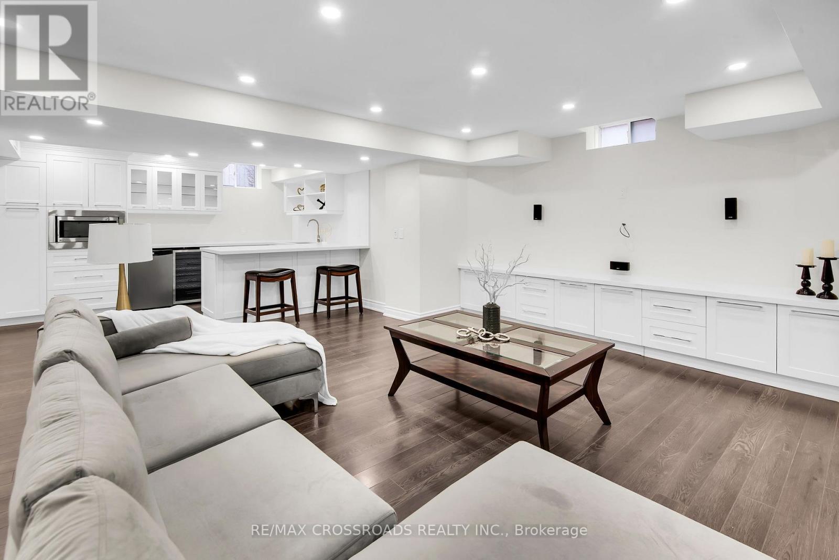156 Innville Crescent Oakville, Ontario L6L 0B8
$2,499,000
Welcome to an exquisite blend of style and comfort located on the highly sought-after Innville Crescent, just a short walk from the serene beauty of Lakeshore in Oakville. This stunning 4-bedroom, 5-bathroom home perfectly combines elegance and modern convenience, offering an exceptional living space of over 4200 square feet. Step inside to discover a beautifully appointed living and dining area, perfect for entertaining guests or enjoying family gatherings. The large, fully renovated kitchen is a dream, featuring a Bosch countertop stove, Bosch wall oven, a central island, and a breakfast bar, all providing plenty of space for culinary creativity. The kitchen's design seamlessly connects to the backyard through a walkout, promoting an ideal flow for indoor-outdoor living.The heart of this home is the family room, boasting an impressive 18-foot ceiling and a cozy fireplace, creating a warm and inviting ambience. On the main floor, you'll also find a dedicated office space, perfect for working from home, and a convenient powder room. The second floor hosts four spacious bedrooms, ensuring comfort and privacy for everyone. The primary bedroom with a fully renovated ensuite that includes a freestanding tub and a separate standup shower, providing a personal spa-like experience. The second primary bedroom also comes with its own renovated ensuite, while the third and fourth bedrooms share a completely updated bathroom. The fully finished basement is a versatile space, featuring an additional fireplace, a second kitchen, and a full bathroom, making it a perfect spot for extended family stays or entertainment. Outside, relish in your own private sanctuary with a lovely backyard that features an inground heated swimming pool and a patio, ideal for summer relaxation and gatherings. Situated on a desirable corner lot, this home includes a two-car garage and no sidewalk to maintain, offering added convenience and privacy. (id:35762)
Property Details
| MLS® Number | W12038578 |
| Property Type | Single Family |
| Neigbourhood | Bronte |
| Community Name | 1001 - BR Bronte |
| Features | Irregular Lot Size |
| ParkingSpaceTotal | 6 |
| PoolType | Inground Pool |
Building
| BathroomTotal | 5 |
| BedroomsAboveGround | 4 |
| BedroomsBelowGround | 1 |
| BedroomsTotal | 5 |
| Age | 16 To 30 Years |
| Appliances | Water Heater, Water Meter |
| BasementDevelopment | Finished |
| BasementType | N/a (finished) |
| ConstructionStyleAttachment | Detached |
| CoolingType | Central Air Conditioning, Ventilation System |
| ExteriorFinish | Brick Facing |
| FireplacePresent | Yes |
| FoundationType | Poured Concrete |
| HalfBathTotal | 1 |
| HeatingFuel | Electric |
| HeatingType | Forced Air |
| StoriesTotal | 2 |
| SizeInterior | 3000 - 3500 Sqft |
| Type | House |
| UtilityWater | Municipal Water |
Parking
| Garage |
Land
| Acreage | No |
| Sewer | Sanitary Sewer |
| SizeDepth | 88 Ft ,8 In |
| SizeFrontage | 59 Ft ,7 In |
| SizeIrregular | 59.6 X 88.7 Ft |
| SizeTotalText | 59.6 X 88.7 Ft |
Utilities
| Cable | Available |
| Sewer | Installed |
https://www.realtor.ca/real-estate/28067364/156-innville-crescent-oakville-br-bronte-1001-br-bronte
Interested?
Contact us for more information
Hani Shawgi Saeed
Salesperson
208 - 8901 Woodbine Ave
Markham, Ontario L3R 9Y4

