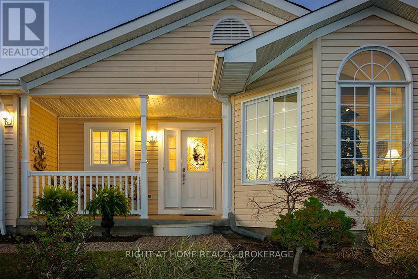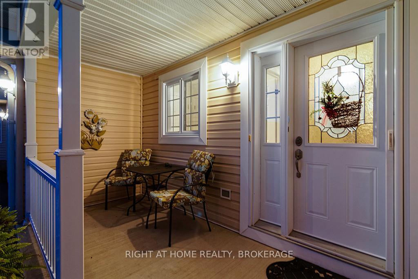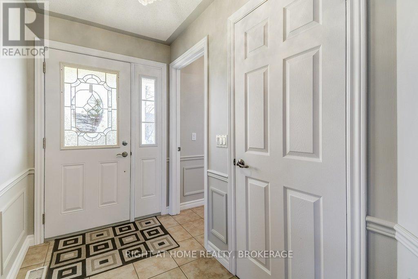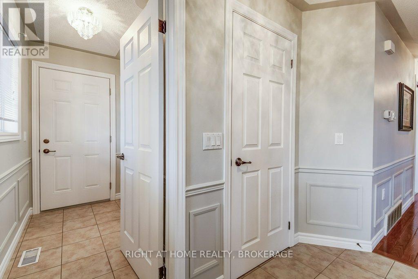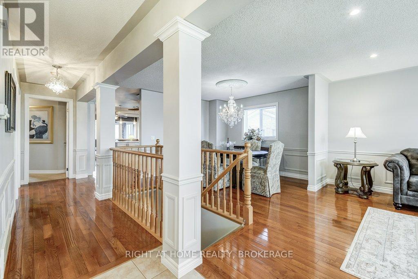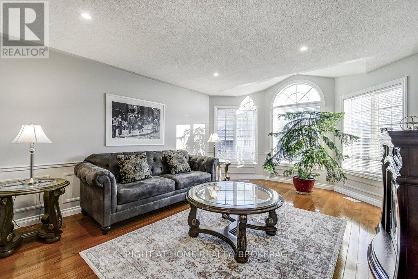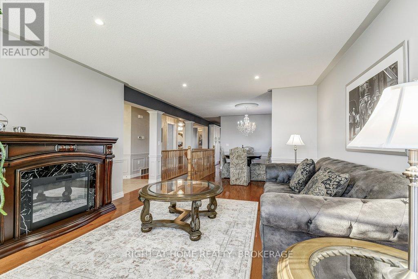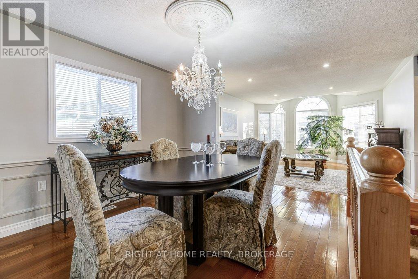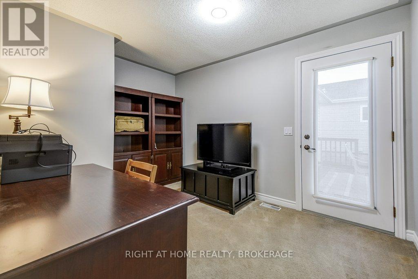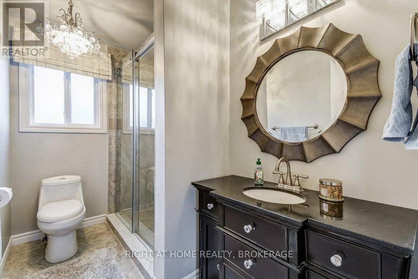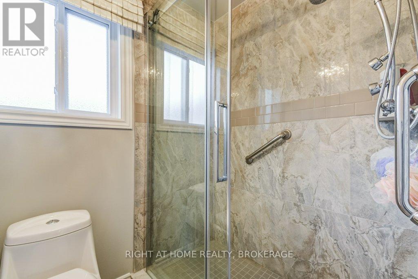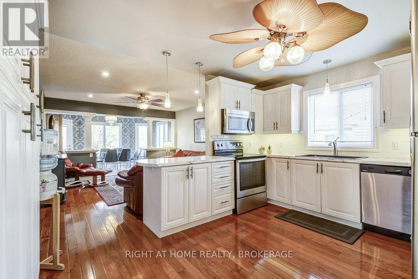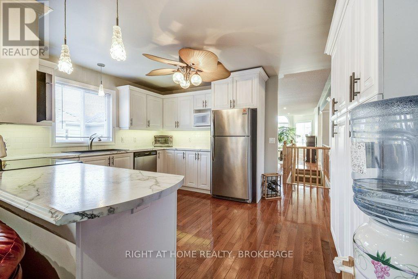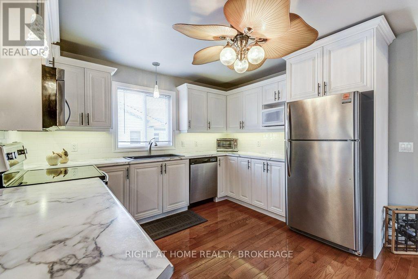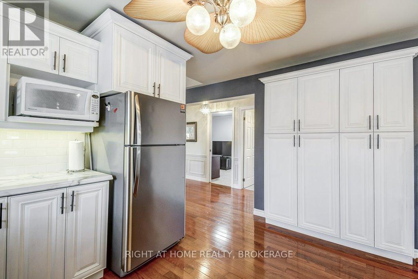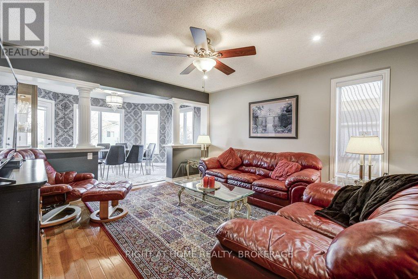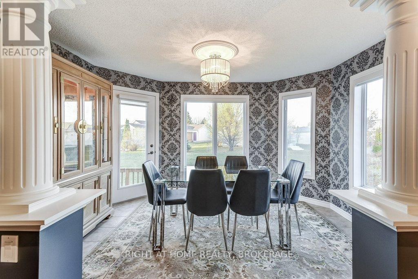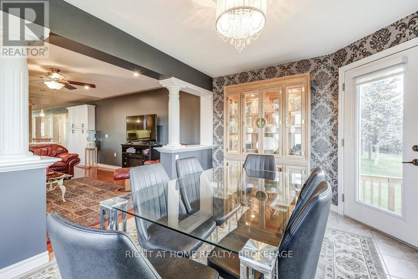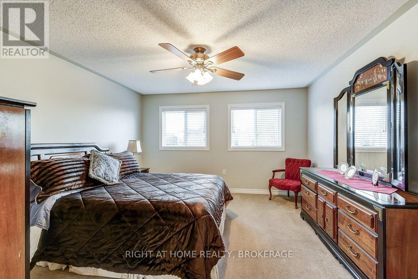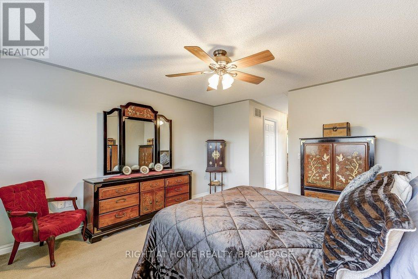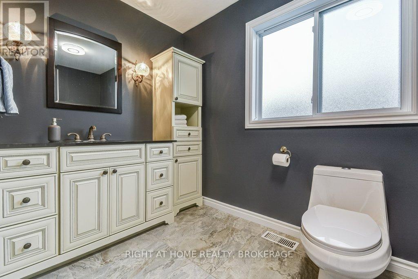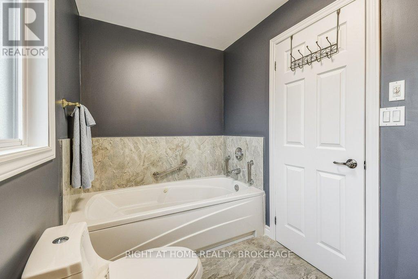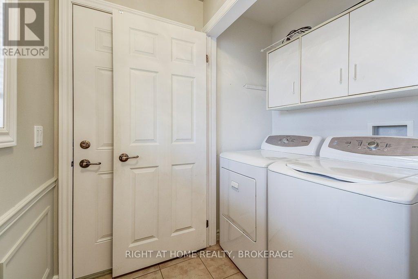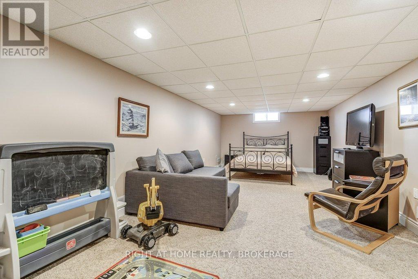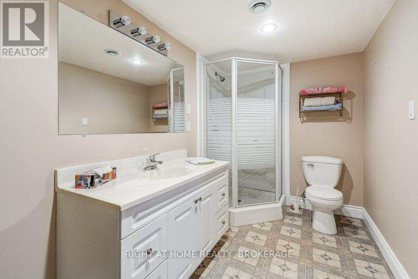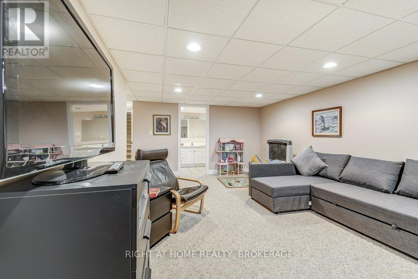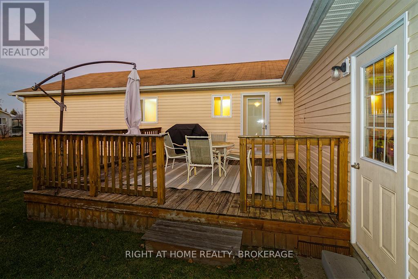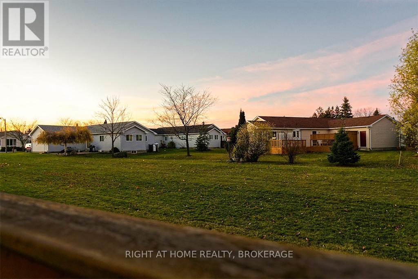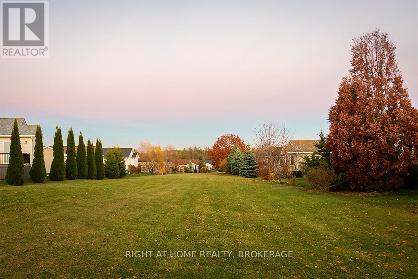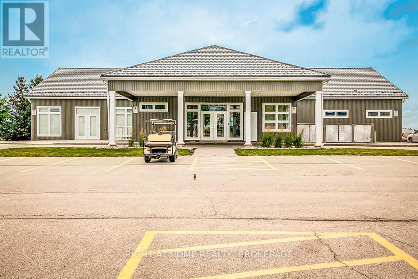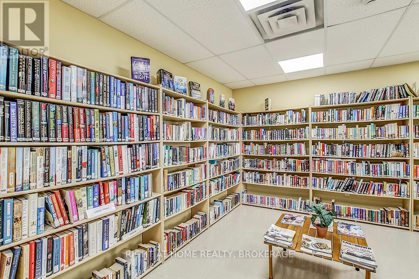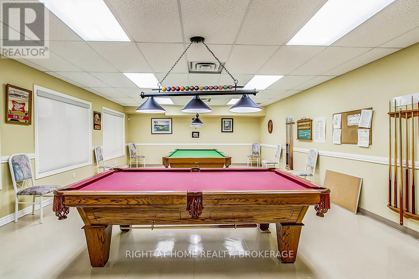156 Gracehill Crescent Hamilton, Ontario L8B 1A5
$749,000
Set amidst the picturesque rolling hills of rural Freelton, this stunning 2-bedroom, 3 bathroom bungalow is located the well-established Adult Lifestyle Land Lease Community of Antrim Glen. Offering 1664 sqft. of luxurious living space, this home features high-end finishes, including hardwood floors, Italian porcelain tiles, and a magnificent Schonbek chandelier. A partially finished basement with a 3-piece bath adds versatility, making it ideal for additional living space or guest accommodations. Outside enjoy a private deck for entertaining family and friends. As a resident, you'll enjoy access to The Glen, a 12,000 sqft clubhouse, featuring an inground saltwater pool, sauna, fitness center, library and much more. Enjoy a thriving, active lifestyle in this welcoming community. (id:35762)
Property Details
| MLS® Number | X12086170 |
| Property Type | Single Family |
| Community Name | Rural Flamborough |
| CommunityFeatures | Community Centre |
| EquipmentType | Water Heater, Propane Tank |
| ParkingSpaceTotal | 4 |
| PoolType | Inground Pool, Outdoor Pool |
| RentalEquipmentType | Water Heater, Propane Tank |
Building
| BathroomTotal | 3 |
| BedroomsAboveGround | 2 |
| BedroomsTotal | 2 |
| Age | 16 To 30 Years |
| Appliances | Water Softener, Water Heater, Water Meter, Dishwasher, Dryer, Garage Door Opener, Microwave, Stove, Washer, Window Coverings, Refrigerator |
| ArchitecturalStyle | Bungalow |
| BasementDevelopment | Partially Finished |
| BasementType | Full (partially Finished) |
| ConstructionStyleOther | Manufactured |
| CoolingType | Central Air Conditioning, Air Exchanger |
| ExteriorFinish | Concrete Block, Vinyl Siding |
| FireProtection | Smoke Detectors |
| FlooringType | Hardwood, Tile, Carpeted, Porcelain Tile |
| FoundationType | Block |
| HeatingFuel | Propane |
| HeatingType | Forced Air |
| StoriesTotal | 1 |
| SizeInterior | 1500 - 2000 Sqft |
| Type | Modular |
| UtilityWater | Community Water System |
Parking
| Attached Garage | |
| Garage | |
| Inside Entry |
Land
| Acreage | No |
| LandscapeFeatures | Lawn Sprinkler |
| Sewer | Septic System |
| ZoningDescription | A2 |
Rooms
| Level | Type | Length | Width | Dimensions |
|---|---|---|---|---|
| Basement | Bathroom | 3.63 m | 1.82 m | 3.63 m x 1.82 m |
| Basement | Other | 8.05 m | 19.72 m | 8.05 m x 19.72 m |
| Basement | Recreational, Games Room | 3.79 m | 7.28 m | 3.79 m x 7.28 m |
| Main Level | Living Room | 3.94 m | 5.47 m | 3.94 m x 5.47 m |
| Main Level | Dining Room | 4.02 m | 3.44 m | 4.02 m x 3.44 m |
| Main Level | Kitchen | 4.02 m | 3.68 m | 4.02 m x 3.68 m |
| Main Level | Family Room | 3.98 m | 4.08 m | 3.98 m x 4.08 m |
| Main Level | Eating Area | 3.98 m | 2.98 m | 3.98 m x 2.98 m |
| Main Level | Bedroom | 2.84 m | 3.66 m | 2.84 m x 3.66 m |
| Main Level | Primary Bedroom | 3.99 m | 8.4 m | 3.99 m x 8.4 m |
| Main Level | Bathroom | 2.82 m | 1.73 m | 2.82 m x 1.73 m |
| Main Level | Bathroom | 1.79 m | 3.37 m | 1.79 m x 3.37 m |
Utilities
| Cable | Installed |
https://www.realtor.ca/real-estate/28175419/156-gracehill-crescent-hamilton-rural-flamborough
Interested?
Contact us for more information
Van Hansen
Broker
5111 New Street, Suite 106
Burlington, Ontario L7L 1V2


