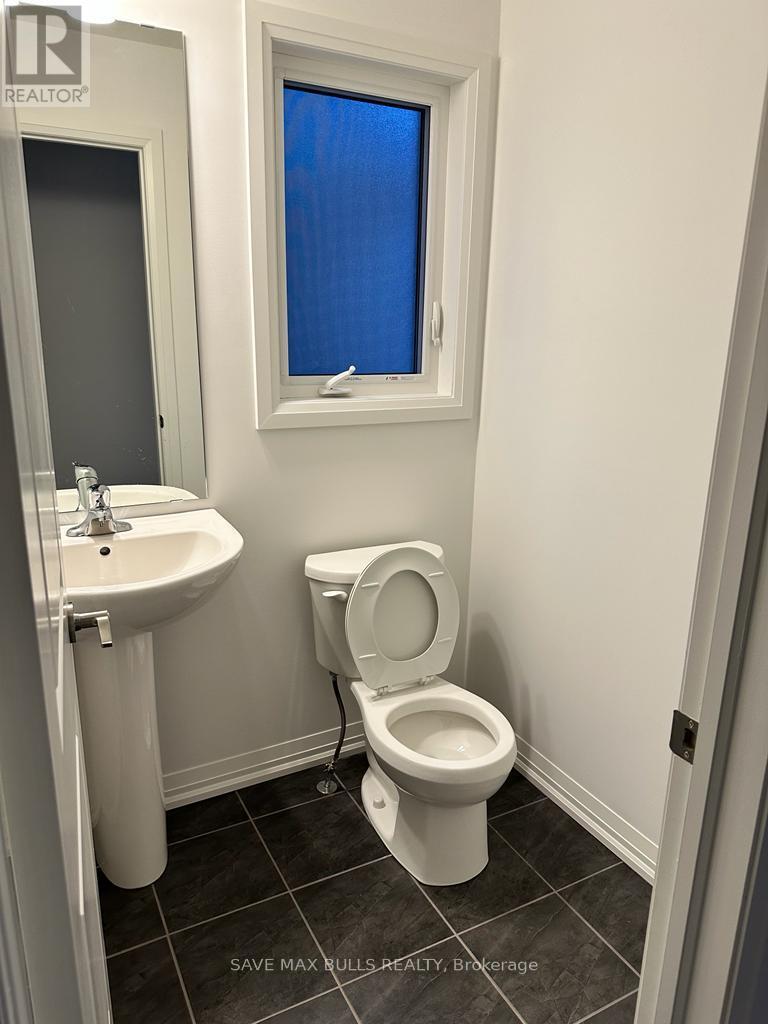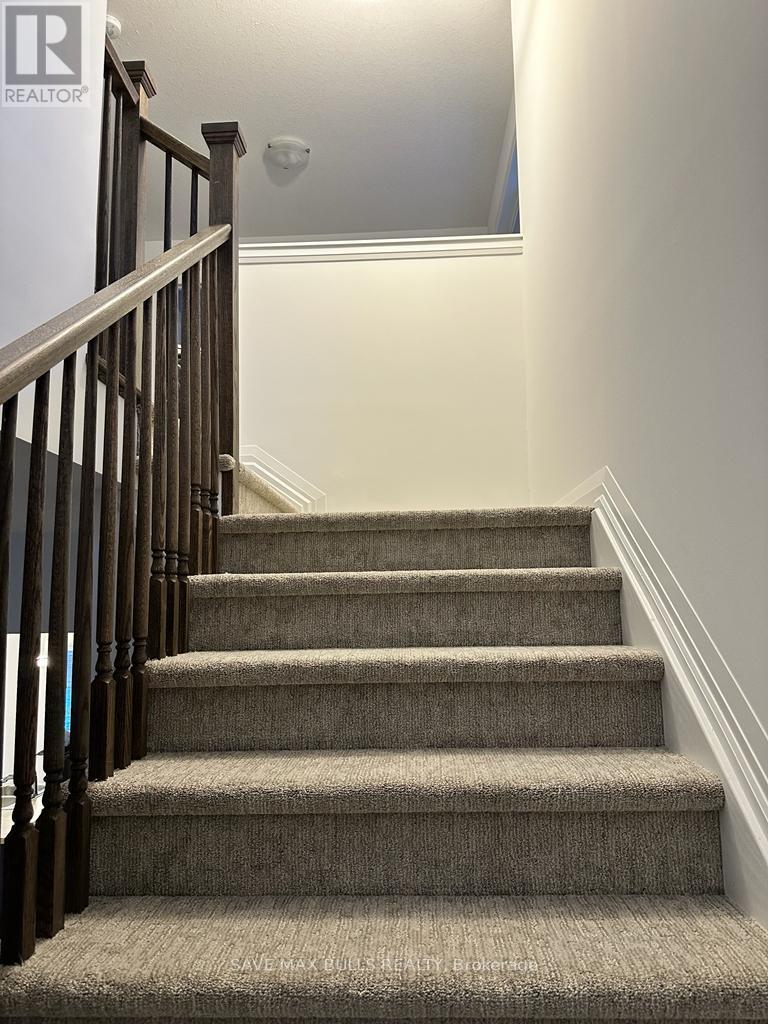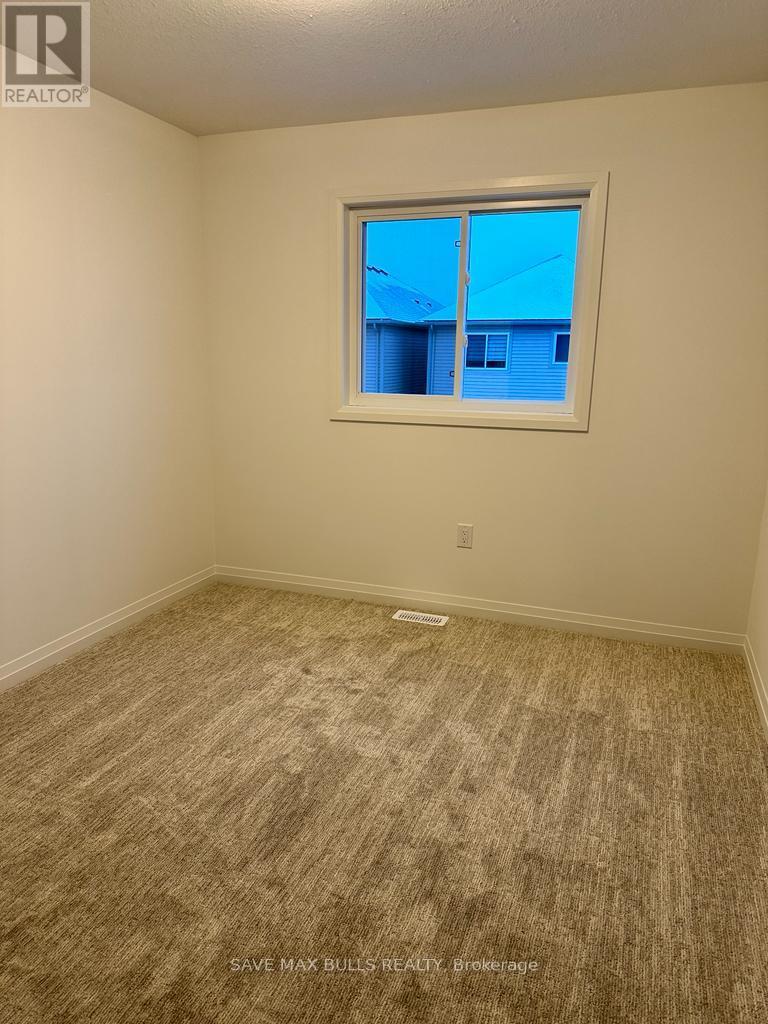156 Bur Oak Drive Thorold, Ontario L6V 0L7
$675,000
Spacious 3-Bedroom End Unit Townhome in Prime Thorold Location, located in the heart of Thorold, this charming 3-bedroom, 2.5-bathroom end unit townhome offers a bright and inviting living space. With large windows throughout, the home is flooded with natural light, creating a warm and airy atmosphere. The open concept design includes a cozy breakfast area that opens directly to the backyard, perfect for entertaining or relaxing. Ideal for families, this property is conveniently situated near Brock University, schools, shopping, and public transit. Easy access to Hwy 406, QEW, and other major routes. Enjoy all the attractions Niagara has to offer while living in a peaceful and well-connected neighborhood. (id:35762)
Property Details
| MLS® Number | X12120924 |
| Property Type | Single Family |
| Community Name | 558 - Confederation Heights |
| ParkingSpaceTotal | 3 |
Building
| BathroomTotal | 3 |
| BedroomsAboveGround | 3 |
| BedroomsTotal | 3 |
| Age | New Building |
| BasementDevelopment | Unfinished |
| BasementFeatures | Separate Entrance |
| BasementType | N/a (unfinished) |
| ConstructionStyleAttachment | Attached |
| CoolingType | Central Air Conditioning |
| ExteriorFinish | Aluminum Siding, Brick Facing |
| HalfBathTotal | 1 |
| HeatingFuel | Natural Gas |
| HeatingType | Forced Air |
| StoriesTotal | 2 |
| SizeInterior | 1500 - 2000 Sqft |
| Type | Row / Townhouse |
| UtilityWater | Municipal Water |
Parking
| Attached Garage | |
| Garage |
Land
| Acreage | No |
| Sewer | Sanitary Sewer |
| SizeDepth | 100 Ft |
| SizeFrontage | 26 Ft ,8 In |
| SizeIrregular | 26.7 X 100 Ft |
| SizeTotalText | 26.7 X 100 Ft |
Rooms
| Level | Type | Length | Width | Dimensions |
|---|---|---|---|---|
| Second Level | Primary Bedroom | 3.67 m | 4.41 m | 3.67 m x 4.41 m |
| Second Level | Bedroom 2 | 3.14 m | 2.89 m | 3.14 m x 2.89 m |
| Second Level | Bedroom 3 | 3.14 m | 2.89 m | 3.14 m x 2.89 m |
| Second Level | Bathroom | Measurements not available | ||
| Second Level | Bathroom | Measurements not available | ||
| Main Level | Great Room | 5.02 m | 3.29 m | 5.02 m x 3.29 m |
| Main Level | Kitchen | 3.19 m | 2.33 m | 3.19 m x 2.33 m |
| Main Level | Dining Room | 3.37 m | 2.33 m | 3.37 m x 2.33 m |
| Main Level | Bathroom | 1.23 m | 1.52 m | 1.23 m x 1.52 m |
Interested?
Contact us for more information
Sid Sarkar
Broker of Record
145 Clarence St Unit 29
Brampton, Ontario L6W 1T2



















