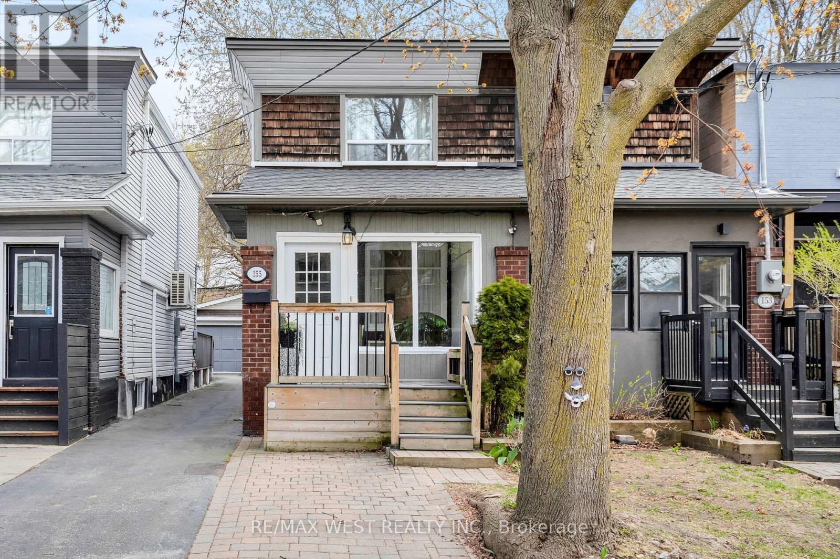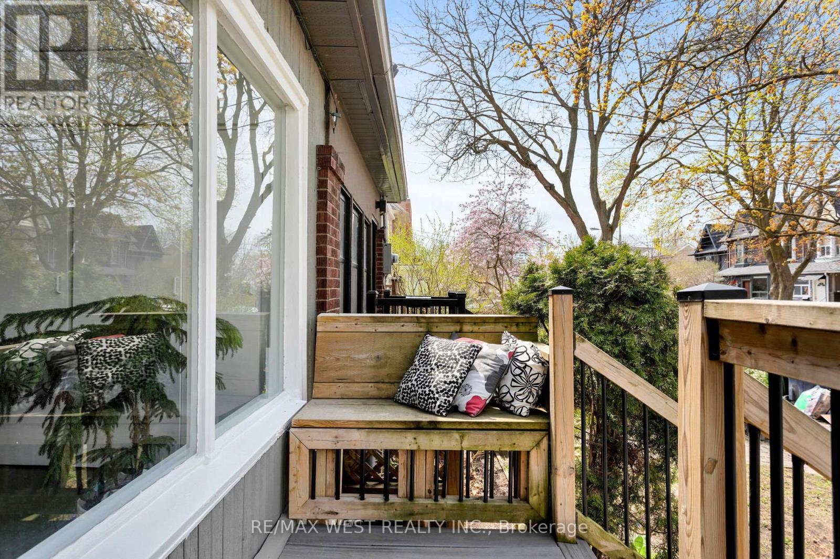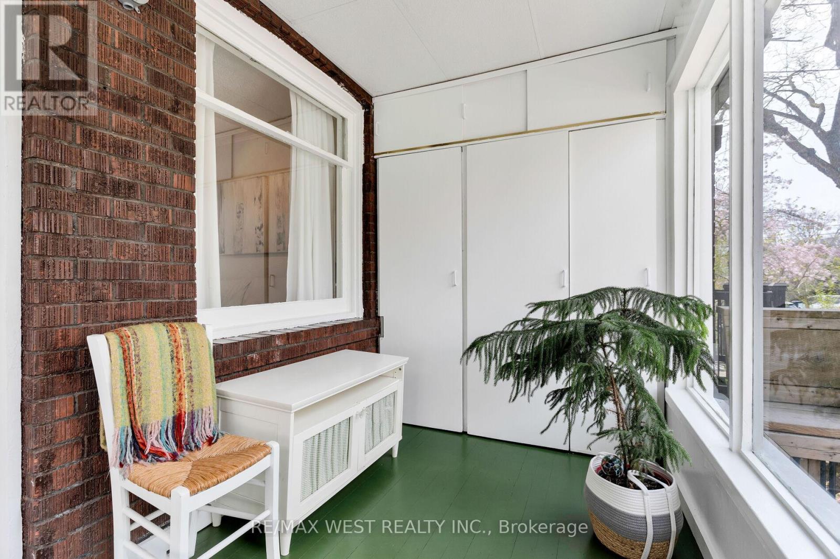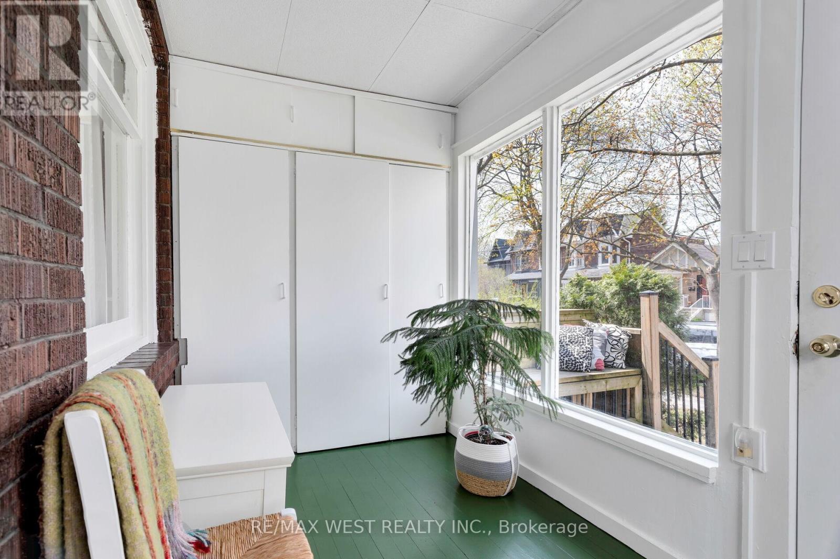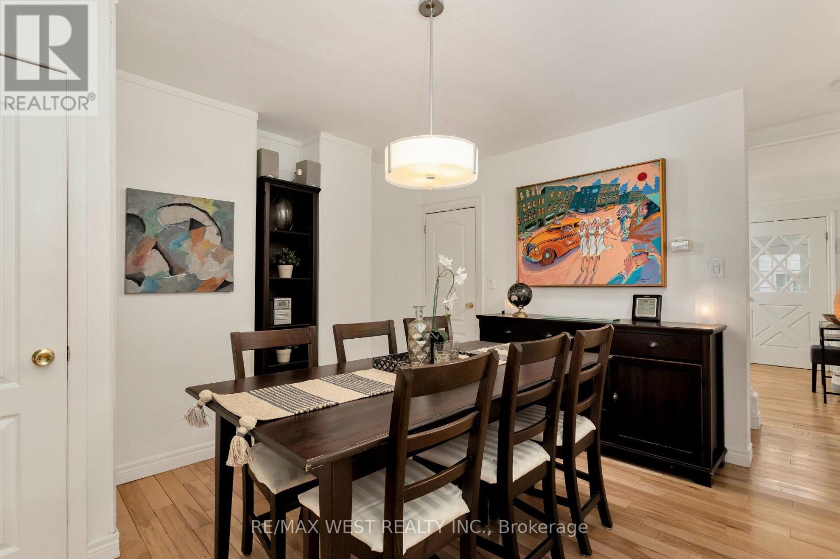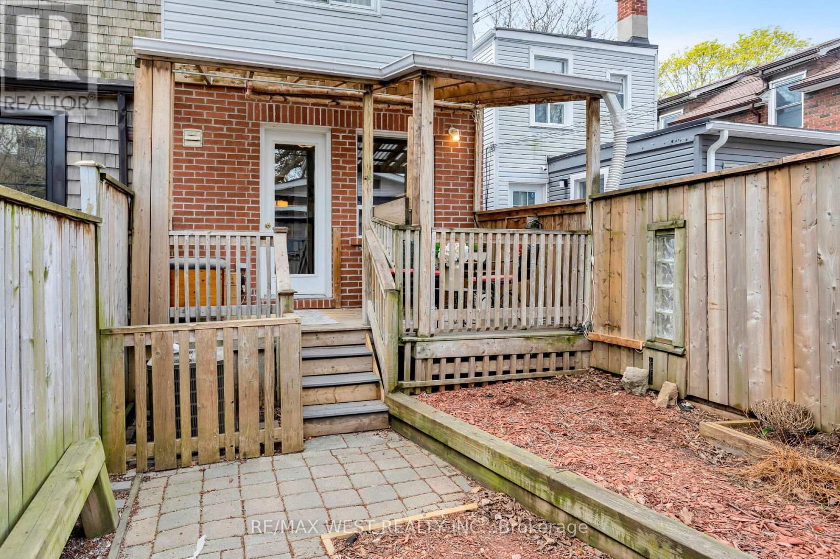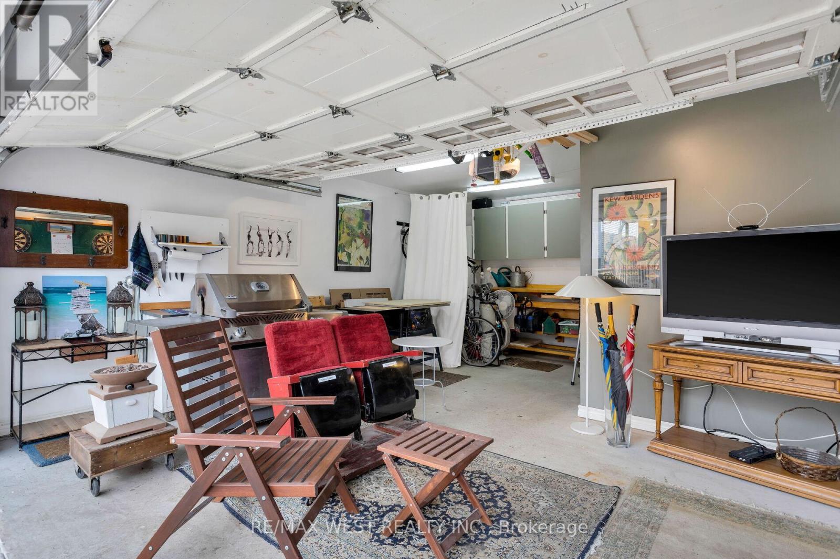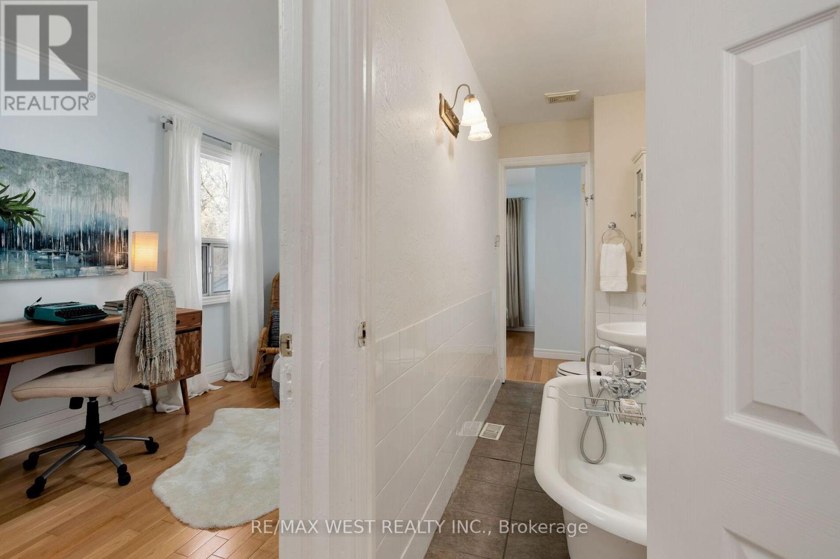155 Rhodes Avenue Toronto, Ontario M4L 3A2
$849,000
Welcome to 155 Rhodes Avenue, a beautifully updated home nestled on a quiet, tree-lined street in a vibrant, family-friendly community just minutes from some of Leslieville's best restaurants, pubs, and coffee shops. Offering the perfect blend of small-town charm and urban convenience, this home is surrounded by a close knit, diverse community and features a grassy boulevard adding to its curb appeal. Step into the cozy, enclosed front porch with large windows and ample storage ideal for enjoying the outdoors with the comfort of being inside. The main floor showcases oak hardwood flooring and well appointed principal rooms. The bright kitchen is filled with natural light and features stainless steel appliances (2018) with a walkout to a private deck and backyard. The well-maintained backyard boasts raised garden beds and a double car garage with potential for a future garden suite with a basement. An excellent opportunity for added income (see report). Upstairs, you'll find three generously sized bedrooms, all with hardwood floors and closets, along with a 3-piece bathroom. The finished lower level offers a spacious recreation area with laminate flooring, a 4-piece bathroom, laundry, and ample storage. Additional front pad parking ($356.46 annually). Enjoy unmatched walkability to Ashbridges Bay, The Beaches, multiple parks, schools, Gerrard and Queen Street East. Just minutes to downtown Toronto, enjoy effortless commuting with convenient access to the TTC, bike lanes, and major routes. (id:35762)
Open House
This property has open houses!
2:00 pm
Ends at:4:00 pm
2:00 pm
Ends at:4:00 pm
Property Details
| MLS® Number | E12124977 |
| Property Type | Single Family |
| Neigbourhood | Toronto—Danforth |
| Community Name | Greenwood-Coxwell |
| Features | Carpet Free |
| ParkingSpaceTotal | 2 |
Building
| BathroomTotal | 2 |
| BedroomsAboveGround | 3 |
| BedroomsTotal | 3 |
| BasementDevelopment | Finished |
| BasementType | Full (finished) |
| ConstructionStyleAttachment | Semi-detached |
| CoolingType | Central Air Conditioning |
| ExteriorFinish | Brick, Vinyl Siding |
| FlooringType | Hardwood, Tile, Laminate, Concrete |
| FoundationType | Brick |
| HeatingFuel | Natural Gas |
| HeatingType | Forced Air |
| StoriesTotal | 2 |
| SizeInterior | 700 - 1100 Sqft |
| Type | House |
| UtilityWater | Municipal Water |
Parking
| Detached Garage | |
| Garage |
Land
| Acreage | No |
| Sewer | Sanitary Sewer |
| SizeDepth | 110 Ft ,1 In |
| SizeFrontage | 16 Ft ,1 In |
| SizeIrregular | 16.1 X 110.1 Ft |
| SizeTotalText | 16.1 X 110.1 Ft |
Rooms
| Level | Type | Length | Width | Dimensions |
|---|---|---|---|---|
| Second Level | Primary Bedroom | 3.7 m | 3.33 m | 3.7 m x 3.33 m |
| Second Level | Bedroom 2 | 4.08 m | 2.32 m | 4.08 m x 2.32 m |
| Second Level | Bedroom 3 | 3.45 m | 3.21 m | 3.45 m x 3.21 m |
| Basement | Recreational, Games Room | 3.46 m | 3.21 m | 3.46 m x 3.21 m |
| Basement | Dining Room | 5.33 m | 3.47 m | 5.33 m x 3.47 m |
| Basement | Laundry Room | 3.19 m | 3.02 m | 3.19 m x 3.02 m |
| Main Level | Living Room | 4.26 m | 3.73 m | 4.26 m x 3.73 m |
| Main Level | Dining Room | 4.05 m | 3.74 m | 4.05 m x 3.74 m |
| Main Level | Kitchen | 3.46 m | 3.25 m | 3.46 m x 3.25 m |
Interested?
Contact us for more information
Tracey Logan
Salesperson
1678 Bloor St., West
Toronto, Ontario M6P 1A9
David Patrick Bailey
Salesperson
1678 Bloor St., West
Toronto, Ontario M6P 1A9


