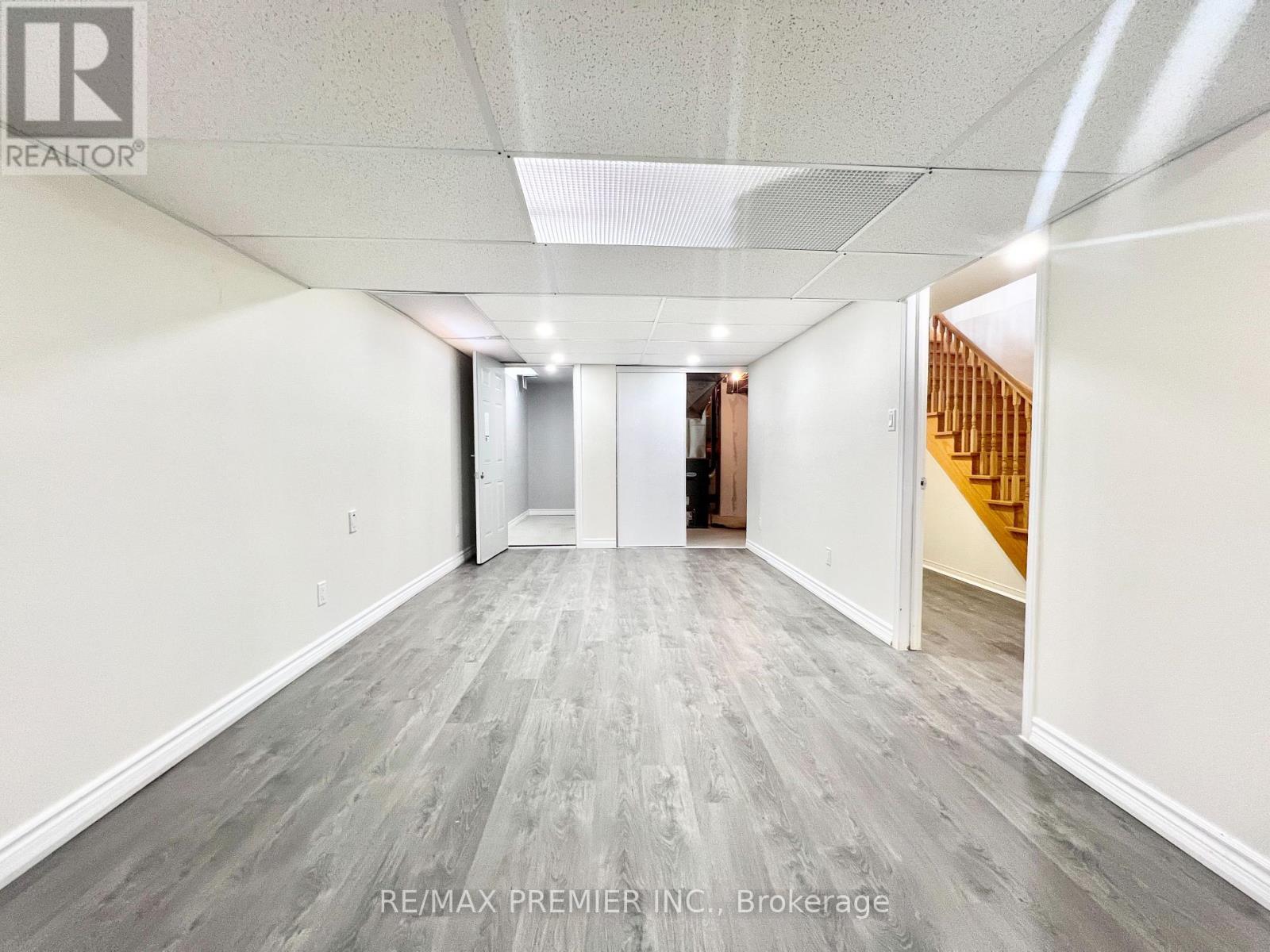155 Penndutch Circle Whitchurch-Stouffville, Ontario L4A 0N9
$1,478,000
Welcome to 155 Penndutch Circ. Feel the joy, This beautiful home comes with many upgrades, 9 feet ceiling on main floor, has easy flow layout from living room, dining room, modernized kitchen, family room has fireplace, hardwood floor, an office and a bathroom on the main floor. finished basement with additional bedroom and family recreation area, and 4th bathroom and plenty of enclosed storage space, on the 2nd floor has 4 Bedrooms, 2 bathrooms, Large size Bedrooms and plenty of closet space. 2nd floor equipped with solar tube (sun tunnel) installed to provide bright natural sunlight. A well maintained oasis backyard that ready the summer BBQ party and outdoor activities for the family and friends. Home sits on a quiet and desirable street in a location that close to all amenities, public parks, schools, day care centre, Shopping plazas, Supermarkets, Health care clinics & worship places. Backyard awning with remote & garden shed. Sport Swim Spa are included. Backyard awning with remote & garden shed. Sport Swim Spa included. (id:35762)
Property Details
| MLS® Number | N12139040 |
| Property Type | Single Family |
| Community Name | Stouffville |
| AmenitiesNearBy | Schools, Place Of Worship, Hospital, Public Transit |
| CommunityFeatures | Community Centre, School Bus |
| ParkingSpaceTotal | 4 |
| Structure | Shed |
Building
| BathroomTotal | 4 |
| BedroomsAboveGround | 4 |
| BedroomsBelowGround | 2 |
| BedroomsTotal | 6 |
| Amenities | Fireplace(s) |
| Appliances | Central Vacuum, Blinds, Dishwasher, Dryer, Garage Door Opener, Two Washers, Water Softener, Refrigerator |
| BasementDevelopment | Finished |
| BasementType | Full (finished) |
| ConstructionStyleAttachment | Detached |
| CoolingType | Central Air Conditioning |
| ExteriorFinish | Brick |
| FireplacePresent | Yes |
| FireplaceTotal | 1 |
| FlooringType | Carpeted, Hardwood, Laminate, Ceramic |
| FoundationType | Poured Concrete |
| HeatingFuel | Natural Gas |
| HeatingType | Forced Air |
| StoriesTotal | 2 |
| SizeInterior | 2000 - 2500 Sqft |
| Type | House |
| UtilityWater | Municipal Water |
Parking
| Attached Garage | |
| Garage |
Land
| Acreage | No |
| LandAmenities | Schools, Place Of Worship, Hospital, Public Transit |
| Sewer | Sanitary Sewer |
| SizeDepth | 85 Ft ,4 In |
| SizeFrontage | 39 Ft ,4 In |
| SizeIrregular | 39.4 X 85.4 Ft |
| SizeTotalText | 39.4 X 85.4 Ft |
Rooms
| Level | Type | Length | Width | Dimensions |
|---|---|---|---|---|
| Second Level | Bedroom 4 | 3.03 m | 6.27 m | 3.03 m x 6.27 m |
| Second Level | Primary Bedroom | 6.28 m | 3.74 m | 6.28 m x 3.74 m |
| Second Level | Bedroom 2 | 3.22 m | 4.73 m | 3.22 m x 4.73 m |
| Second Level | Bedroom 3 | 3.07 m | 4.87 m | 3.07 m x 4.87 m |
| Basement | Games Room | 3.34 m | 6.23 m | 3.34 m x 6.23 m |
| Basement | Exercise Room | 5.95 m | 2.87 m | 5.95 m x 2.87 m |
| Main Level | Living Room | 3.28 m | 6.63 m | 3.28 m x 6.63 m |
| Main Level | Dining Room | 3.28 m | 6.63 m | 3.28 m x 6.63 m |
| Main Level | Kitchen | 3.16 m | 3.53 m | 3.16 m x 3.53 m |
| Main Level | Eating Area | 2.75 m | 2.46 m | 2.75 m x 2.46 m |
| Main Level | Family Room | 5.41 m | 4.58 m | 5.41 m x 4.58 m |
| Main Level | Office | 2.39 m | 2.91 m | 2.39 m x 2.91 m |
Interested?
Contact us for more information
Bill Hong
Broker
9100 Jane St Bldg L #77
Vaughan, Ontario L4K 0A4










































