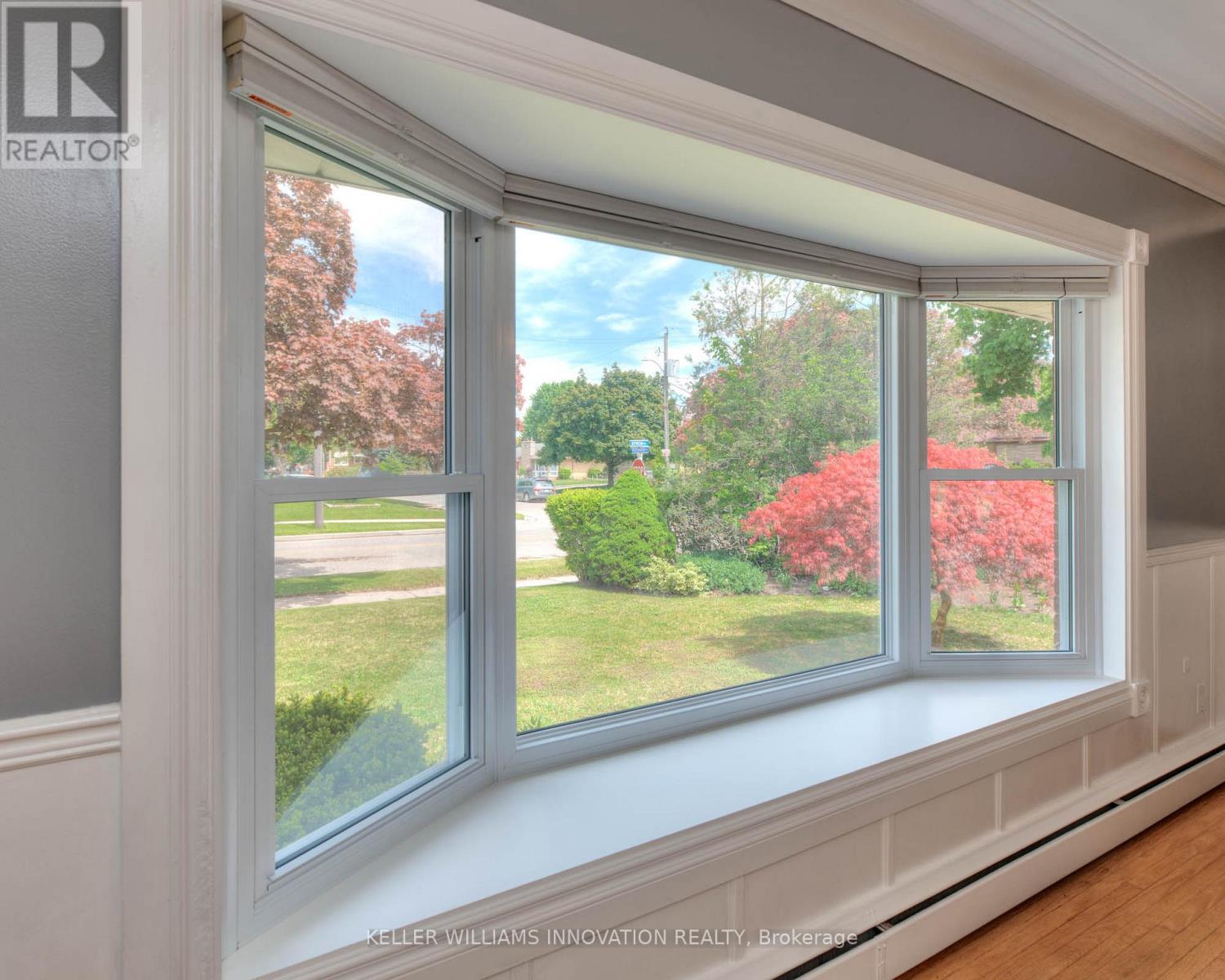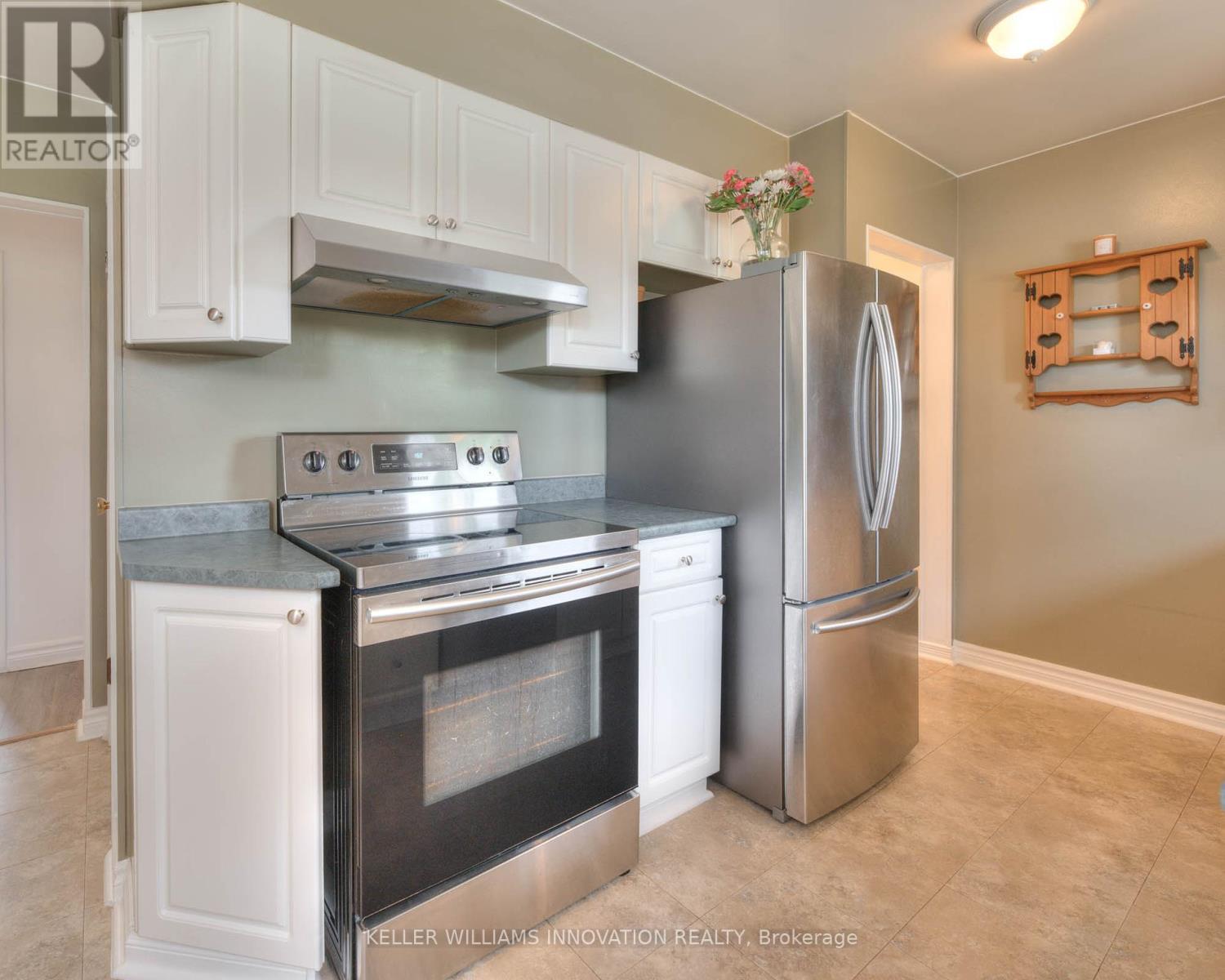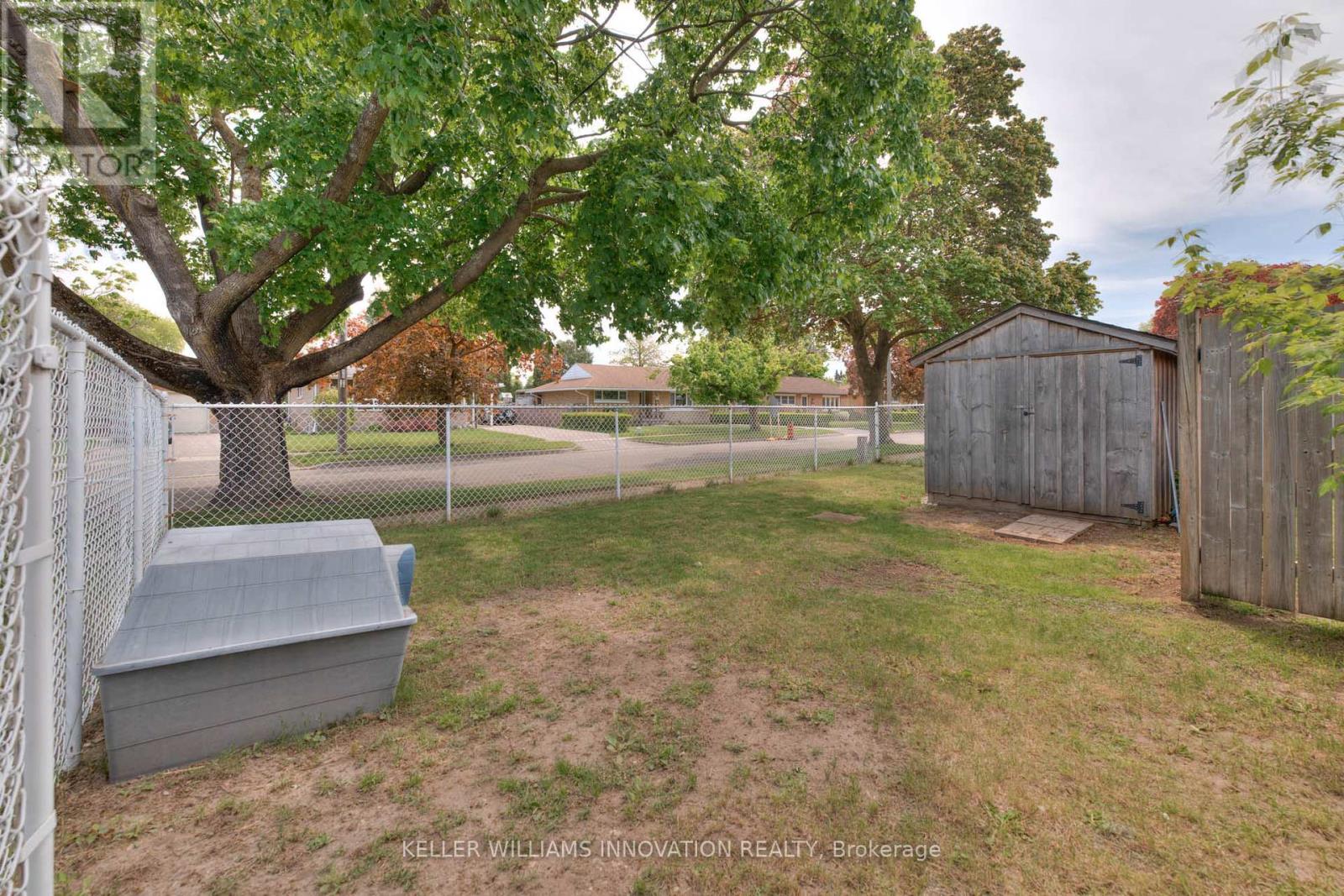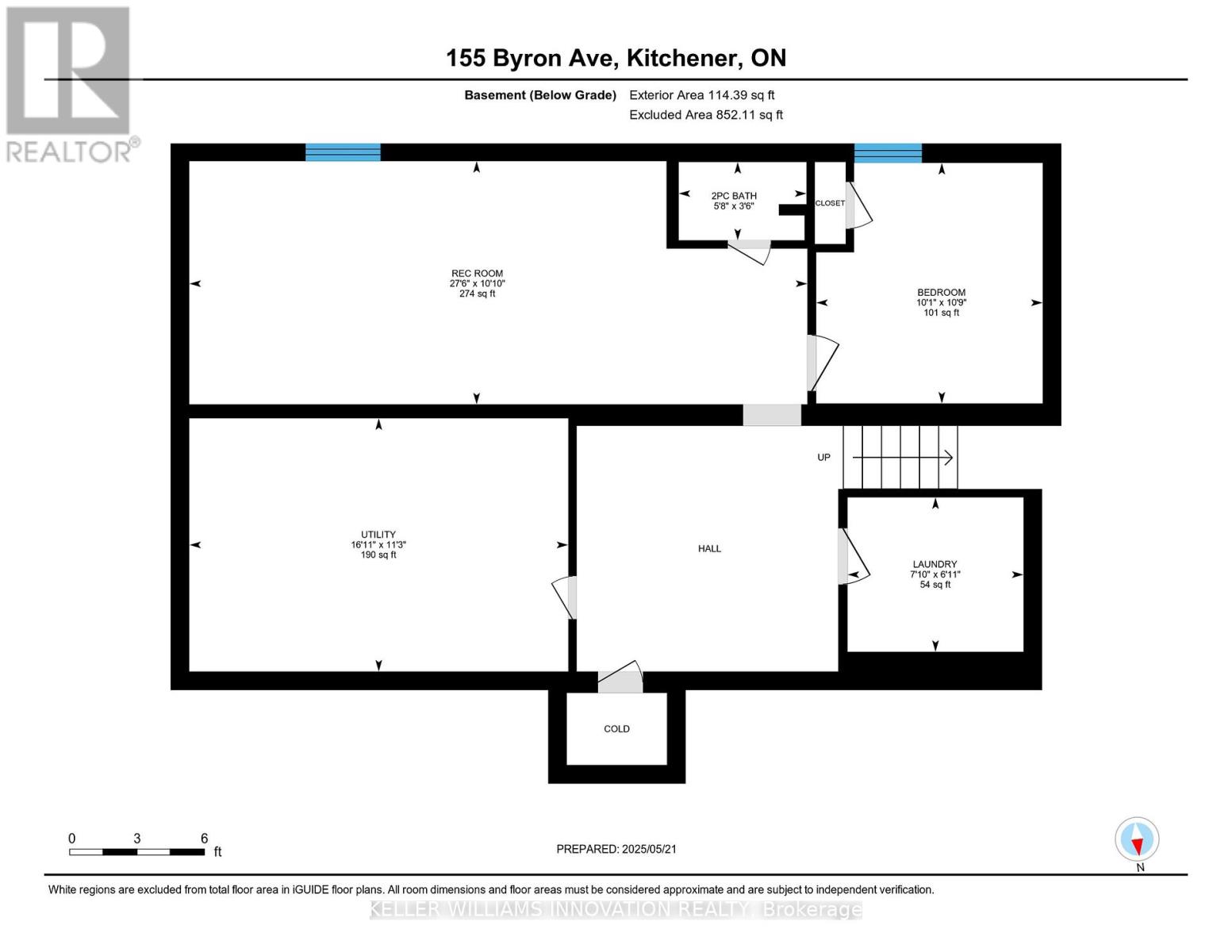155 Byron Avenue Kitchener, Ontario N2C 1Z7
$699,000
Welcome to this charming 3-bedroom bungalow situated on a spacious corner lot in a quiet, mature neighbourhood. This well-maintained home offers comfort, functionality, and an ideal layout for families, downsizers, or anyone seeking one-level living with added space below. The main floor features three bright bedrooms, a welcoming living area, and a kitchen with ample storage and natural light. The fully finished basement provides exceptional versatility with a large recreation room, a second bathroom, laundry, and an additional bedroom or denperfect for guests, a home office, or hobby space. Step outside to your private backyard oasis, complete with an inground pool and plenty of space to relax or entertain. Mature trees and tasteful landscaping provide privacy and tranquility, while the corner lot offers generous outdoor space. Located close to shopping, schools, parks, and all essential amenities, this home is perfectly positioned for both convenience and lifestyle. Enjoy the best of suburban living in a peaceful, established community. This lovingly cared-for bungalow checks all the boxesdont miss your chance to make it yours. Book your private showing today! (id:35762)
Open House
This property has open houses!
5:00 pm
Ends at:7:00 pm
11:00 am
Ends at:1:00 pm
1:00 pm
Ends at:3:00 pm
Property Details
| MLS® Number | X12162179 |
| Property Type | Single Family |
| Neigbourhood | Vanier |
| AmenitiesNearBy | Park, Place Of Worship, Schools, Public Transit |
| ParkingSpaceTotal | 5 |
| PoolType | Inground Pool |
Building
| BathroomTotal | 2 |
| BedroomsAboveGround | 3 |
| BedroomsBelowGround | 1 |
| BedroomsTotal | 4 |
| Age | 51 To 99 Years |
| Appliances | Water Softener, Water Heater, Water Meter, Dishwasher, Dryer, Stove, Washer, Refrigerator |
| ArchitecturalStyle | Bungalow |
| BasementDevelopment | Finished |
| BasementType | Full (finished) |
| ConstructionStyleAttachment | Detached |
| CoolingType | Central Air Conditioning |
| ExteriorFinish | Aluminum Siding, Brick |
| FireplacePresent | Yes |
| FoundationType | Poured Concrete |
| HalfBathTotal | 1 |
| HeatingFuel | Natural Gas |
| HeatingType | Hot Water Radiator Heat |
| StoriesTotal | 1 |
| SizeInterior | 700 - 1100 Sqft |
| Type | House |
| UtilityWater | Municipal Water |
Parking
| Attached Garage | |
| Garage |
Land
| Acreage | No |
| LandAmenities | Park, Place Of Worship, Schools, Public Transit |
| Sewer | Sanitary Sewer |
| SizeDepth | 108 Ft |
| SizeFrontage | 75 Ft |
| SizeIrregular | 75 X 108 Ft |
| SizeTotalText | 75 X 108 Ft |
| ZoningDescription | R2a |
Rooms
| Level | Type | Length | Width | Dimensions |
|---|---|---|---|---|
| Basement | Bathroom | Measurements not available | ||
| Basement | Bedroom | 3.28 m | 3.07 m | 3.28 m x 3.07 m |
| Basement | Laundry Room | 2.11 m | 2.39 m | 2.11 m x 2.39 m |
| Basement | Recreational, Games Room | 3.3 m | 8.38 m | 3.3 m x 8.38 m |
| Basement | Utility Room | 3.43 m | 5.16 m | 3.43 m x 5.16 m |
| Main Level | Kitchen | 3.48 m | 5.16 m | 3.48 m x 5.16 m |
| Main Level | Mud Room | 3.51 m | 2.08 m | 3.51 m x 2.08 m |
| Main Level | Mud Room | 3.38 m | 1.57 m | 3.38 m x 1.57 m |
| Main Level | Primary Bedroom | 3.4 m | 2.9 m | 3.4 m x 2.9 m |
| Main Level | Bathroom | Measurements not available | ||
| Main Level | Bedroom 2 | 3.43 m | 2.77 m | 3.43 m x 2.77 m |
| Main Level | Bedroom 3 | 2.44 m | 2.84 m | 2.44 m x 2.84 m |
| Main Level | Den | 2.01 m | 2.67 m | 2.01 m x 2.67 m |
| Main Level | Dining Room | 3.45 m | 5.21 m | 3.45 m x 5.21 m |
https://www.realtor.ca/real-estate/28343257/155-byron-avenue-kitchener
Interested?
Contact us for more information
Andre Christopher Chin
Broker
640 Riverbend Dr Unit B
Kitchener, Ontario N2K 3S2











































