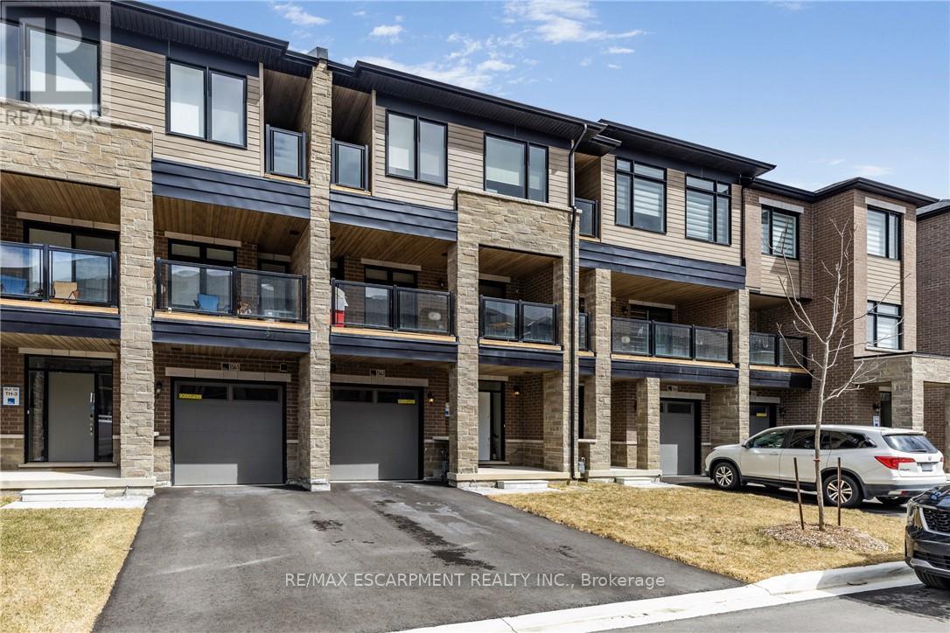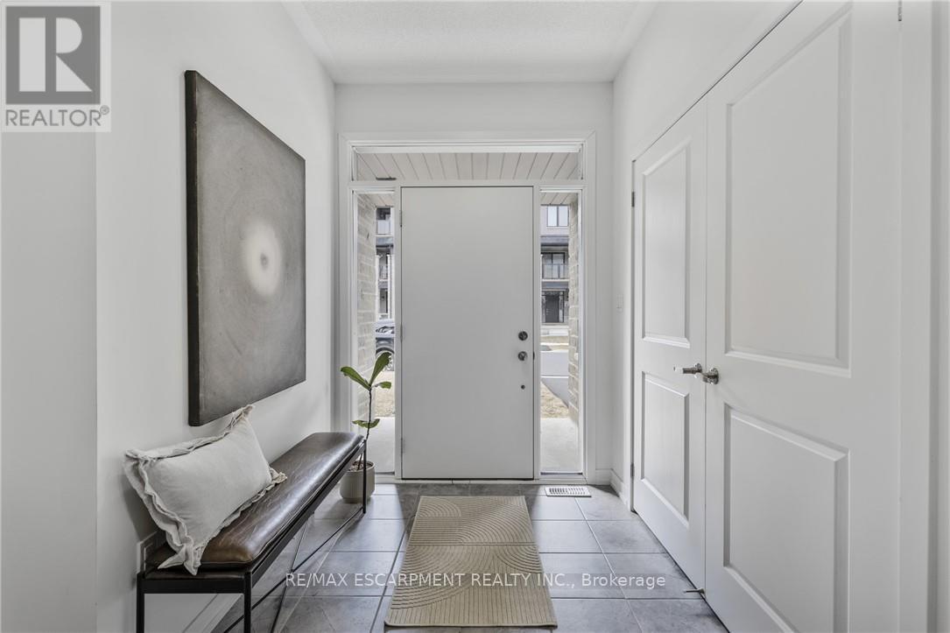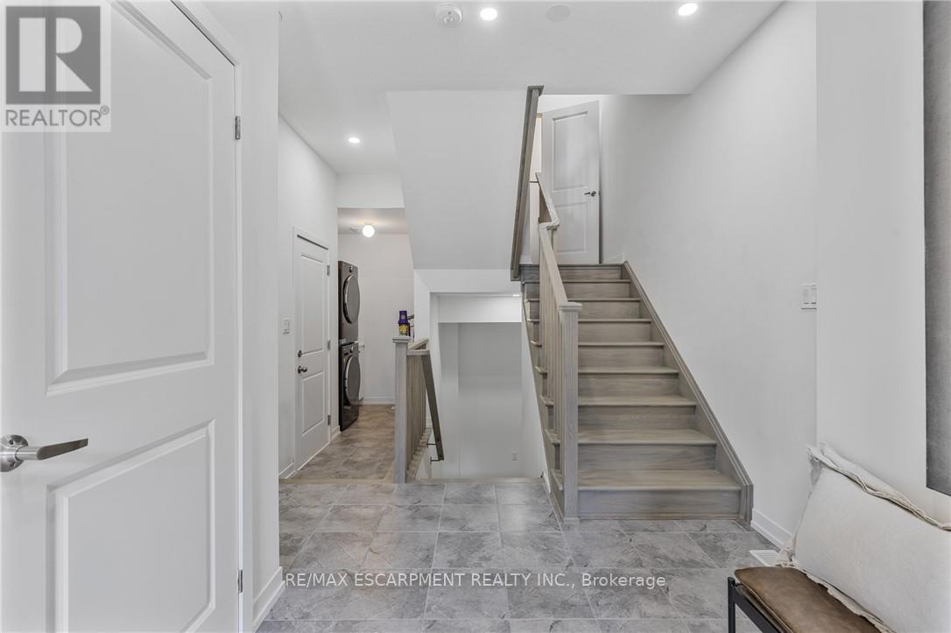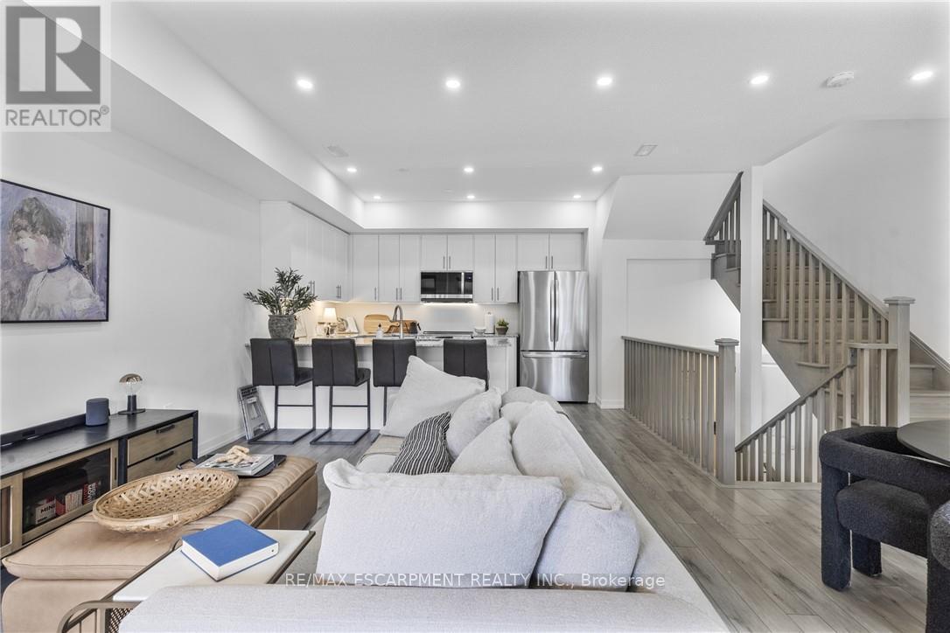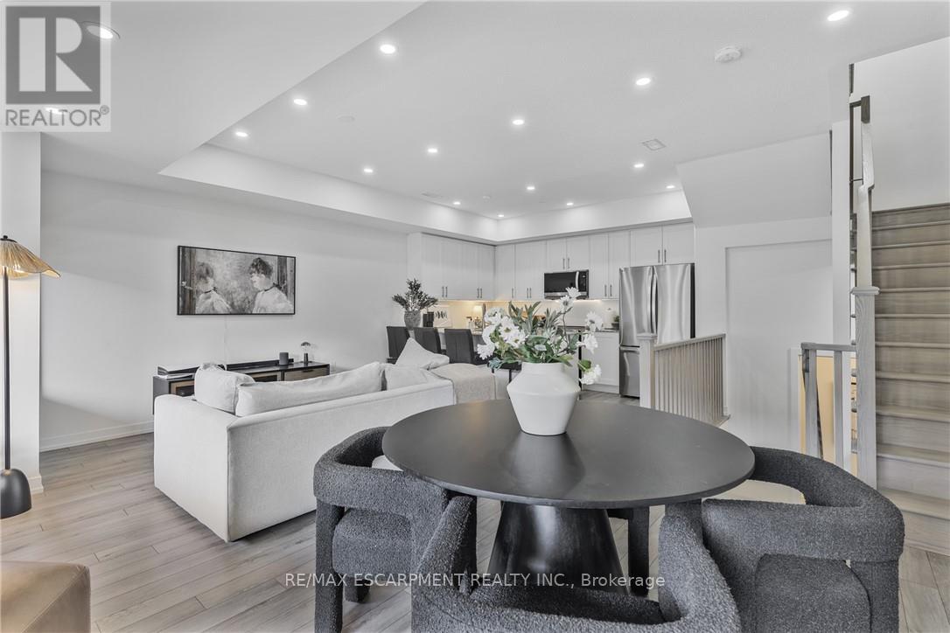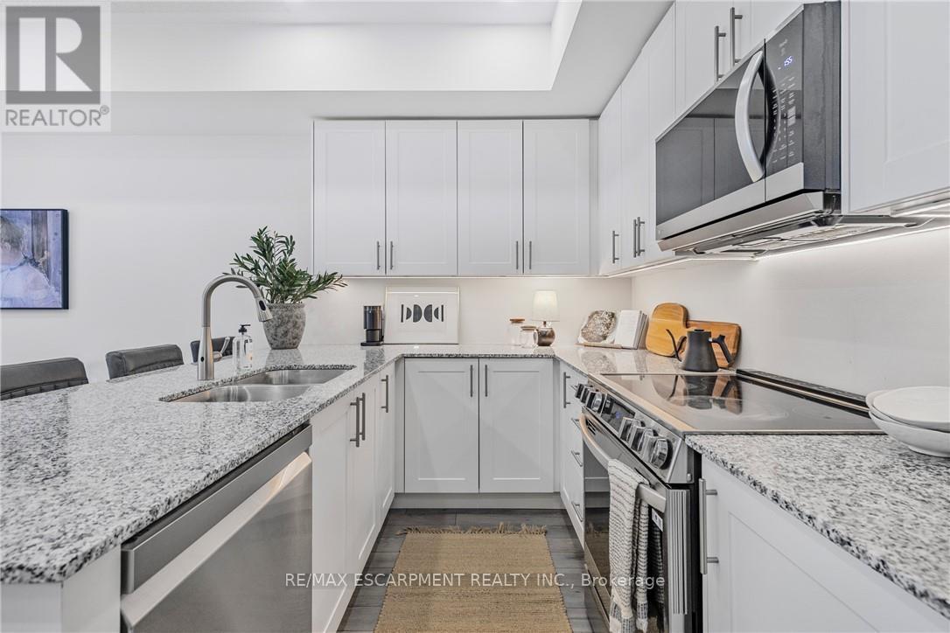1543 Hilson Heights Milton, Ontario L9E 1V5
$889,000
Welcome to modern living in this beautifully designed 3-bedroom, 2.5-bath freehold townhouse, perfect for first-time buyers and young professionals. This approx. 1500 sq ft unit offers a bright, open-concept layout with 9 ceilings, large windows, and stylish modern finishes throughout. The second level is the heart of the home - featuring a sleek kitchen with stainless steel appliances, granite countertops, and a convenient breakfast bar, seamlessly flowing into a spacious living and dining area. Sliding doors lead to a large covered balcony, perfect for morning coffee, evening drinks, or using the BBQ. Upstairs, the primary suite offers a private retreat with a walk-in closet and a 3-piece ensuite, and private terrace. Two additional bedrooms are ideal for guests, a home office, or a growing family. The main level includes laundry, inside access to the single-car garage, and an unfinished basement that is perfect for storage. Situated in a quiet, friendly neighbourhood, you're just steps from parks, scenic trails, greenspace, top-rated schools, and everyday essentials. Plus, enjoy easy access to highways, transit, and shopping. With Tarion warranty coverage, this move-in-ready home checks every box. (id:35762)
Property Details
| MLS® Number | W12060191 |
| Property Type | Single Family |
| Community Name | 1026 - CB Cobban |
| ParkingSpaceTotal | 2 |
Building
| BathroomTotal | 3 |
| BedroomsAboveGround | 3 |
| BedroomsTotal | 3 |
| Appliances | Garage Door Opener Remote(s), Dishwasher, Dryer, Garage Door Opener, Hood Fan, Stove, Washer, Window Coverings, Refrigerator |
| BasementDevelopment | Unfinished |
| BasementType | N/a (unfinished) |
| ConstructionStyleAttachment | Attached |
| CoolingType | Central Air Conditioning |
| ExteriorFinish | Brick |
| FoundationType | Concrete |
| HalfBathTotal | 1 |
| HeatingFuel | Natural Gas |
| HeatingType | Forced Air |
| StoriesTotal | 3 |
| SizeInterior | 1100 - 1500 Sqft |
| Type | Row / Townhouse |
| UtilityWater | Municipal Water |
Parking
| Attached Garage | |
| Garage |
Land
| Acreage | No |
| Sewer | Sanitary Sewer |
| SizeDepth | 45 Ft ,9 In |
| SizeFrontage | 21 Ft ,6 In |
| SizeIrregular | 21.5 X 45.8 Ft |
| SizeTotalText | 21.5 X 45.8 Ft |
Rooms
| Level | Type | Length | Width | Dimensions |
|---|---|---|---|---|
| Second Level | Kitchen | 4.09 m | 2.46 m | 4.09 m x 2.46 m |
| Second Level | Bathroom | 1.93 m | 0.79 m | 1.93 m x 0.79 m |
| Second Level | Living Room | 3.25 m | 4.55 m | 3.25 m x 4.55 m |
| Second Level | Dining Room | 2.9 m | 4.52 m | 2.9 m x 4.52 m |
| Third Level | Bedroom | 2.41 m | 3.05 m | 2.41 m x 3.05 m |
| Third Level | Bathroom | 1.93 m | 2.34 m | 1.93 m x 2.34 m |
| Third Level | Primary Bedroom | 2.97 m | 4.62 m | 2.97 m x 4.62 m |
| Third Level | Bathroom | 2.62 m | 1.57 m | 2.62 m x 1.57 m |
| Third Level | Bedroom | 2.44 m | 3.12 m | 2.44 m x 3.12 m |
| Main Level | Foyer | 1.88 m | 1.5 m | 1.88 m x 1.5 m |
| Main Level | Foyer | 2.97 m | 3.91 m | 2.97 m x 3.91 m |
| Main Level | Laundry Room | 1.78 m | 1.55 m | 1.78 m x 1.55 m |
https://www.realtor.ca/real-estate/28116451/1543-hilson-heights-milton-cb-cobban-1026-cb-cobban
Interested?
Contact us for more information
Kimberly Anne Hall
Salesperson
4121 Fairview St #4b
Burlington, Ontario L7L 2A4

