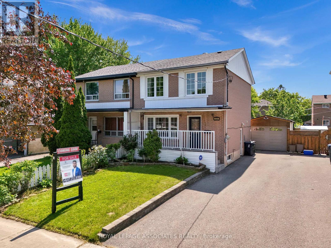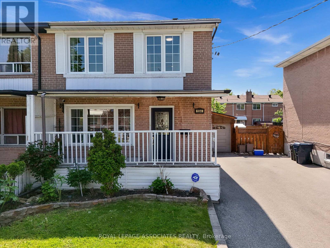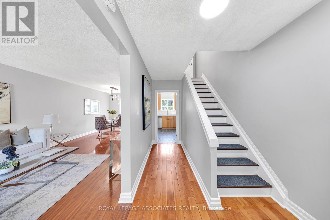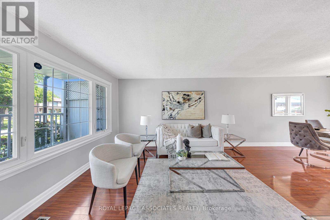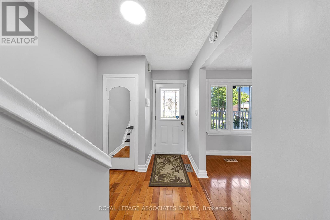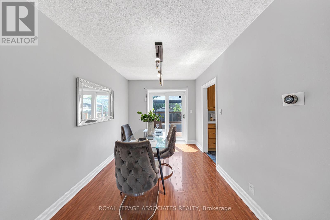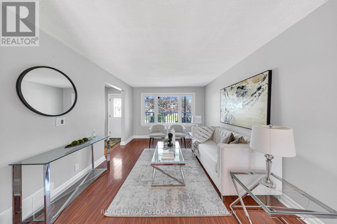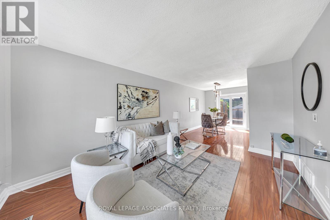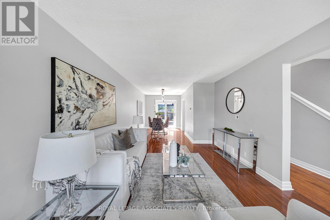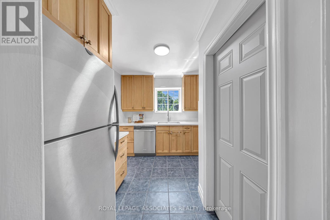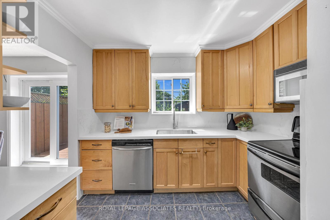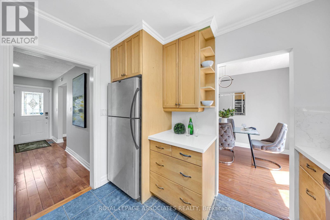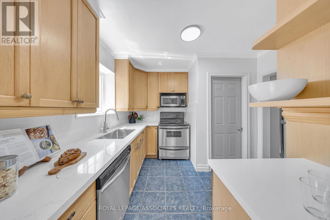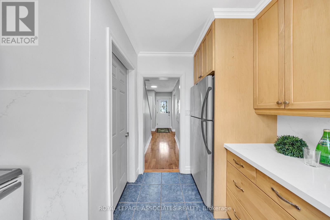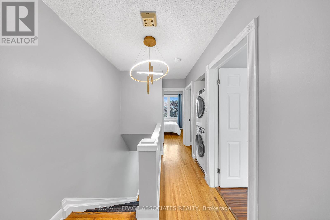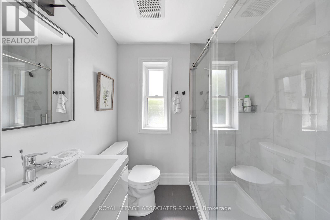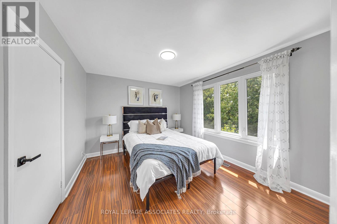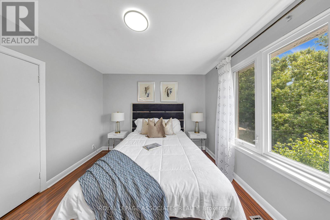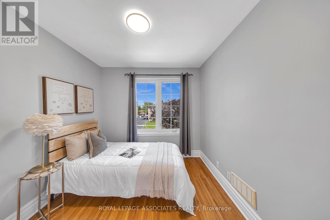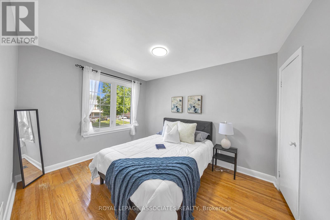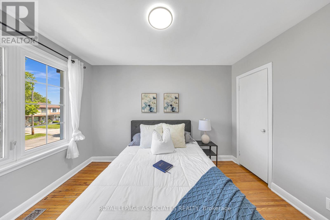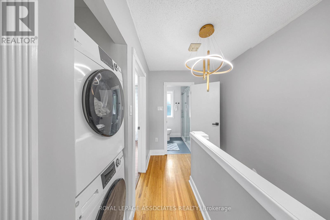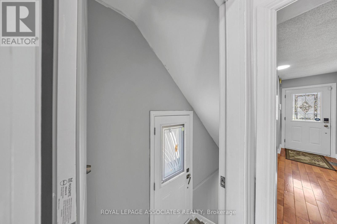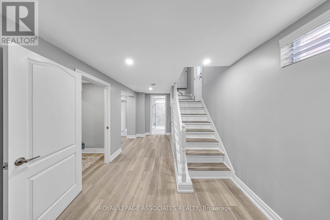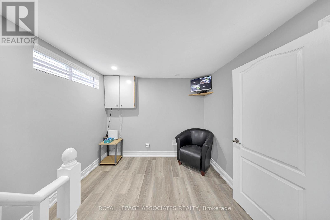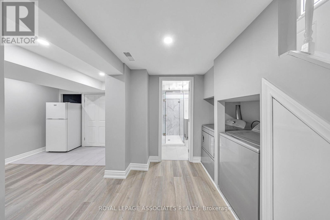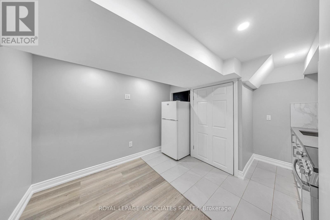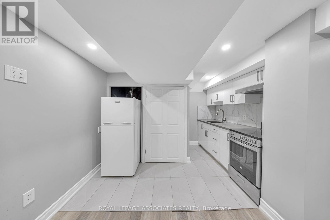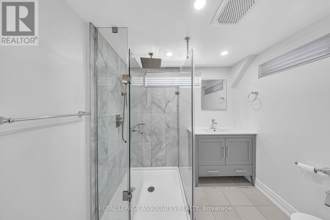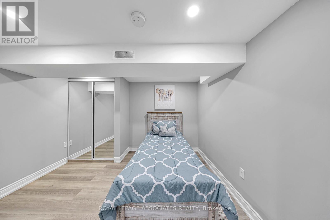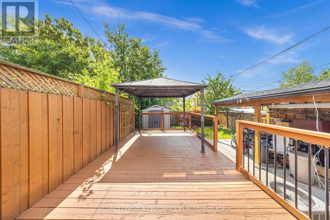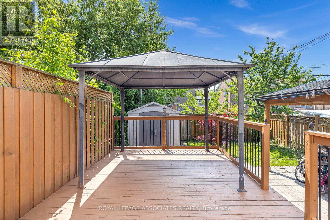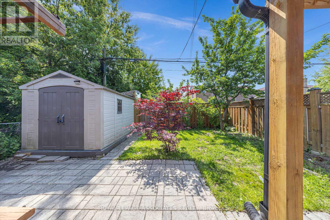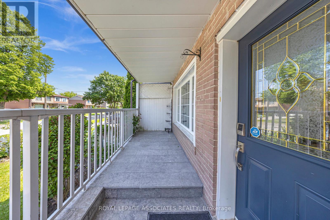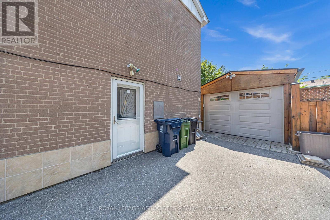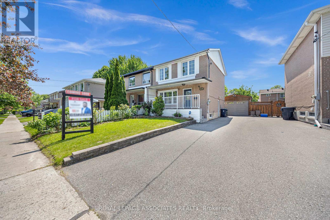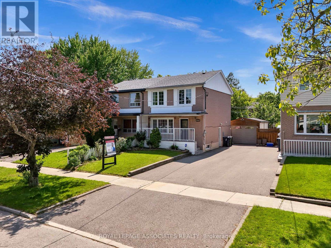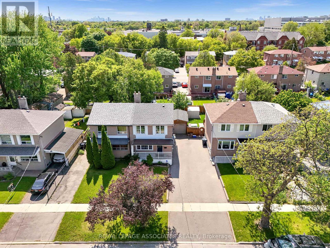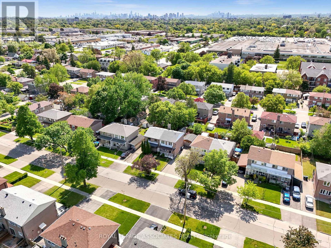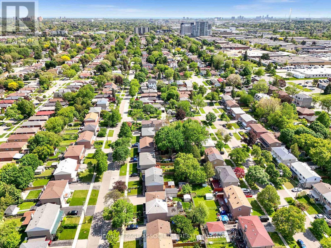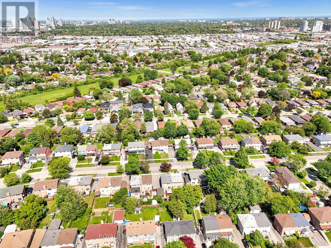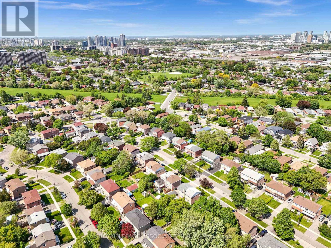154 Vauxhall Drive Toronto, Ontario M1P 1R4
$828,000
Welcome to this beautifully semi-detached home, where comfort meets convenience! Freshly painted and features a brand-new kitchen countertop with stainless steel appliances. Enjoy the added benefit of a separate entrance to the basement, complete with its own washer and dryer, ideal for extended family or rental potential. Step outside to a spacious backyard with two storage sheds and a walkout deck perfect for entertaining. A charming front porch adds to the homes curb appeal. Situated in a highly sought-after neighborhood, you'll enjoy quick access to Highway 401, TTC transit, Costco, and a variety of other amenities. You won't be disappointed! (id:35762)
Open House
This property has open houses!
2:00 pm
Ends at:4:00 pm
12:00 pm
Ends at:2:00 pm
Property Details
| MLS® Number | E12193721 |
| Property Type | Single Family |
| Neigbourhood | Scarborough |
| Community Name | Dorset Park |
| AmenitiesNearBy | Park, Place Of Worship, Public Transit, Schools |
| CommunityFeatures | Community Centre |
| ParkingSpaceTotal | 4 |
| Structure | Deck, Shed |
Building
| BathroomTotal | 2 |
| BedroomsAboveGround | 3 |
| BedroomsTotal | 3 |
| Appliances | Dishwasher, Dryer, Stove, Washer, Refrigerator |
| BasementDevelopment | Finished |
| BasementFeatures | Separate Entrance |
| BasementType | N/a (finished) |
| ConstructionStyleAttachment | Semi-detached |
| CoolingType | Central Air Conditioning |
| ExteriorFinish | Brick |
| FlooringType | Laminate, Ceramic, Hardwood |
| FoundationType | Concrete |
| HeatingFuel | Natural Gas |
| HeatingType | Forced Air |
| StoriesTotal | 2 |
| SizeInterior | 700 - 1100 Sqft |
| Type | House |
| UtilityWater | Municipal Water |
Parking
| Carport | |
| Garage |
Land
| Acreage | No |
| LandAmenities | Park, Place Of Worship, Public Transit, Schools |
| Sewer | Sanitary Sewer |
| SizeDepth | 100 Ft ,1 In |
| SizeFrontage | 30 Ft |
| SizeIrregular | 30 X 100.1 Ft |
| SizeTotalText | 30 X 100.1 Ft |
Rooms
| Level | Type | Length | Width | Dimensions |
|---|---|---|---|---|
| Second Level | Primary Bedroom | 3.62 m | 3.32 m | 3.62 m x 3.32 m |
| Second Level | Bedroom 2 | 3.56 m | 2.93 m | 3.56 m x 2.93 m |
| Second Level | Bedroom 3 | 2.7 m | 2.74 m | 2.7 m x 2.74 m |
| Basement | Family Room | 4.63 m | 4.88 m | 4.63 m x 4.88 m |
| Main Level | Living Room | 4.45 m | 3.41 m | 4.45 m x 3.41 m |
| Main Level | Dining Room | 3.3 m | 2.62 m | 3.3 m x 2.62 m |
| Main Level | Kitchen | 2.99 m | 3.1 m | 2.99 m x 3.1 m |
https://www.realtor.ca/real-estate/28411012/154-vauxhall-drive-toronto-dorset-park-dorset-park
Interested?
Contact us for more information
Thanushan Kanagaratnam
Salesperson
158 Main St North
Markham, Ontario L3P 1Y3

