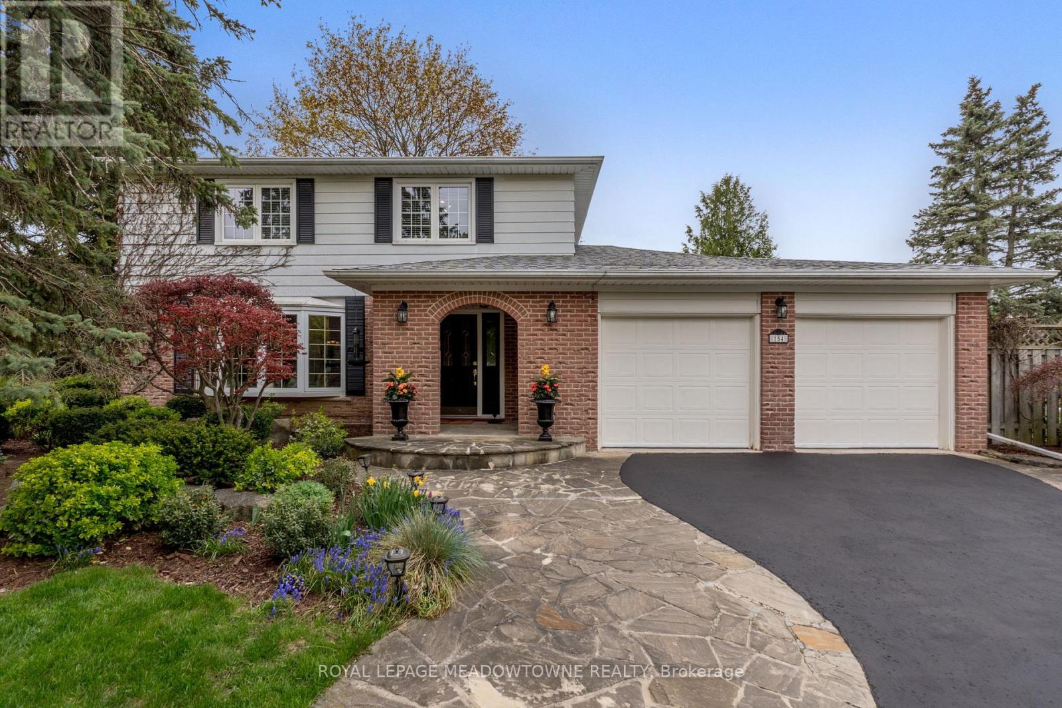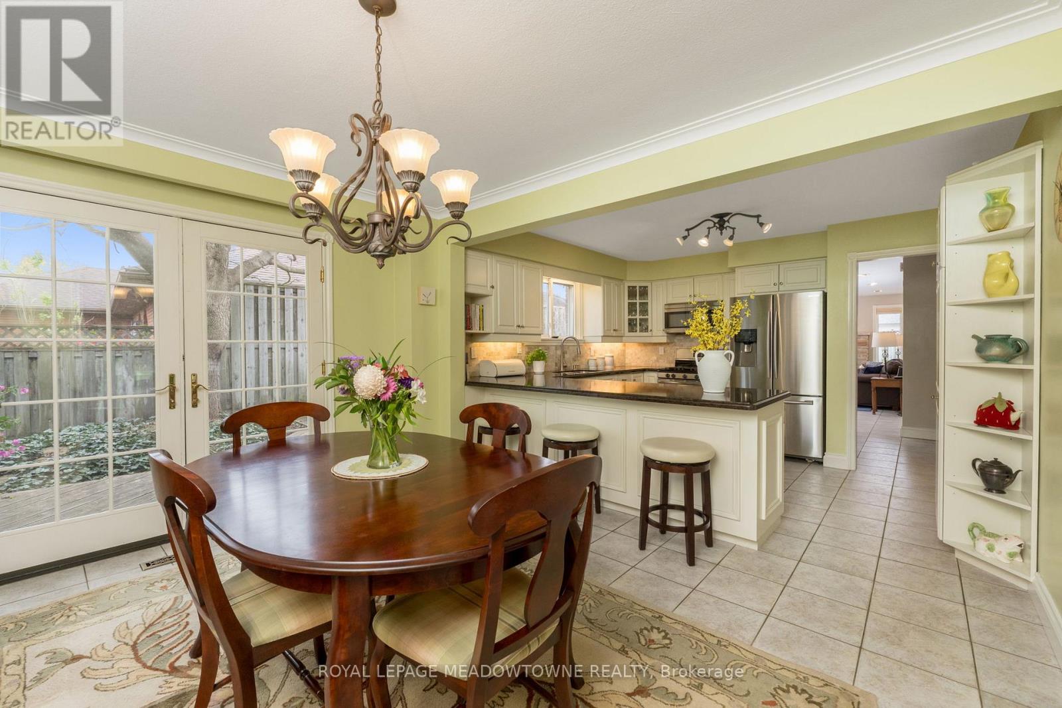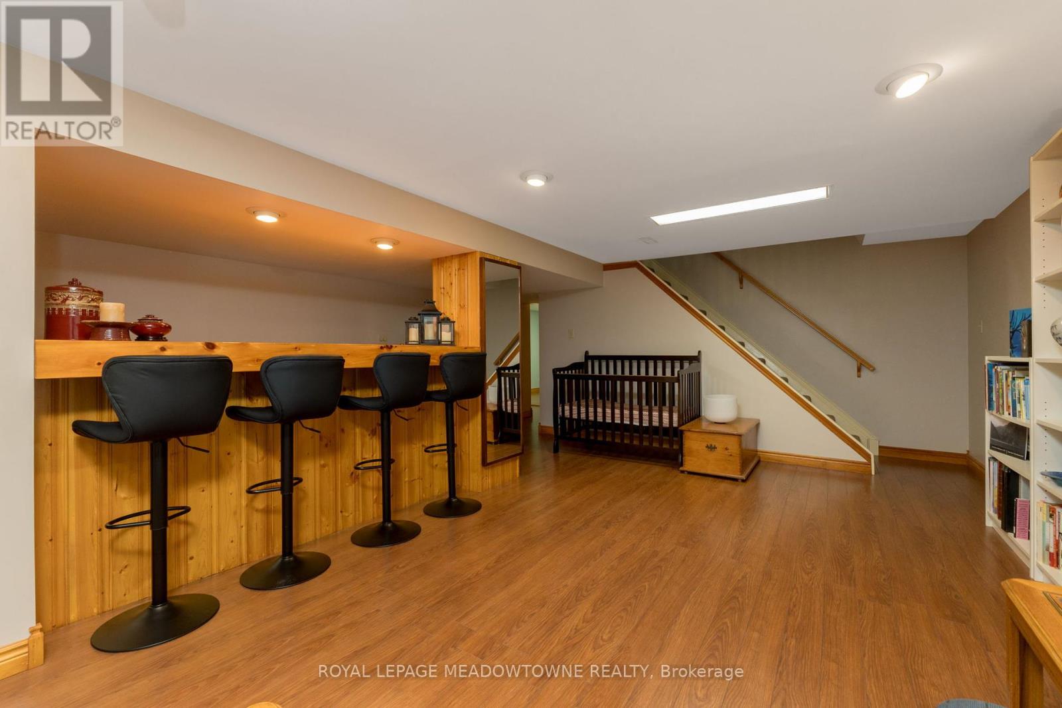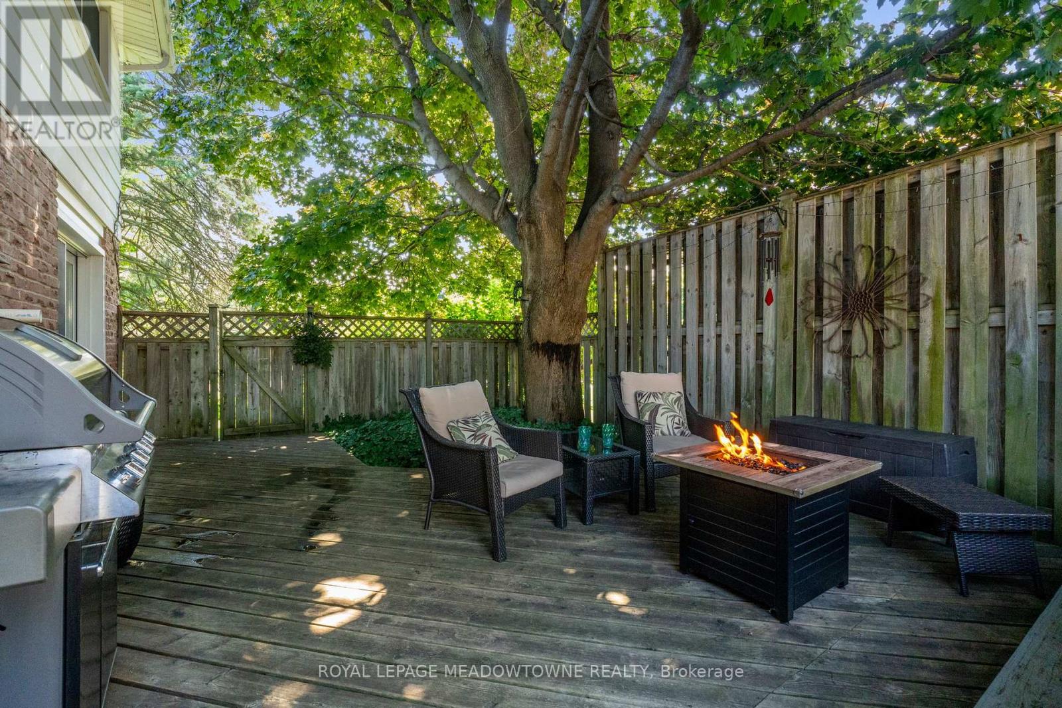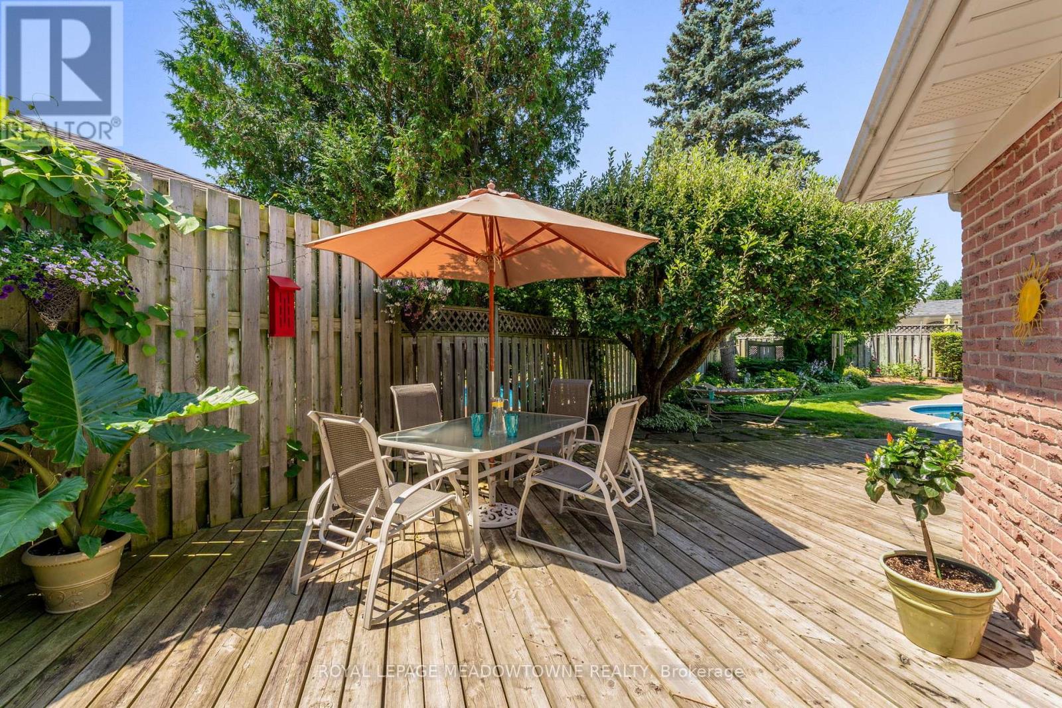154 Rexway Drive Halton Hills, Ontario L7G 1R9
$1,199,900
Who needs a cottage when you can have a backyard like this! Tucked away on the corner of a quiet cul de sac, at the quiet end of Rexway near Heslop Crt just steps to the ravine and trails! Incredible tranquility and privacy - this property will make you forget that you are only a short walk to the Georgetown Marketplace, schools and restaurants. Enter through the arched stone porch into the foyer to the main floor which flows immediately to your formal living room, where you can birdwatch through the beautiful bay window each morning. The open concept dining and kitchen offer seamless entertaining space, with a walkout to the deck and hot tub from the dining room and a huge "U" design kitchen featuring a great breakfast bar, stainless steel appliances and built-in pantry. Continue through the main floor and you will find a 2-piece bathroom and great sized family room with gas fireplace, pot lights, second access point to the backyard, access to the garage and a second bay window! Upstairs are 4 great sized bedrooms. The primary has an updated 3-piece ensuite, hardwood floors and closet. The upper floor is completed by 3 additional bedrooms and a 3-piece bathroom with gorgeous clawfoot, soaker tub; next door to the primary one of the bedrooms has been converted to walk-in closet with stackable laundry but could easily be converted back to a bedroom. The finished basement offers more living space with tons of storage, a rec room with dry bar and a den/5th bedroom with access to storage closet (but no window). Outdoor living is showcased throughout the front and back yards with a hot tub, inground pool, gorgeous gardens throughout the front and back and perfectly flowing patios and decks. Additional features include built-in storage in garage, new roof shingles in 2024 and no chattels under contract! (id:35762)
Property Details
| MLS® Number | W12136553 |
| Property Type | Single Family |
| Community Name | Georgetown |
| AmenitiesNearBy | Schools, Place Of Worship, Park, Hospital |
| Features | Conservation/green Belt |
| ParkingSpaceTotal | 4 |
| PoolType | Inground Pool |
| Structure | Deck |
Building
| BathroomTotal | 3 |
| BedroomsAboveGround | 4 |
| BedroomsTotal | 4 |
| Age | 51 To 99 Years |
| Amenities | Fireplace(s) |
| Appliances | Hot Tub, Water Softener, Water Heater, Garage Door Opener Remote(s), Dishwasher, Dryer, Garage Door Opener, Microwave, Range, Stove, Washer, Window Coverings, Refrigerator |
| BasementType | Full |
| ConstructionStyleAttachment | Detached |
| CoolingType | Central Air Conditioning |
| ExteriorFinish | Aluminum Siding, Brick |
| FireProtection | Smoke Detectors |
| FireplacePresent | Yes |
| FireplaceTotal | 1 |
| FlooringType | Tile, Laminate, Hardwood |
| FoundationType | Poured Concrete |
| HalfBathTotal | 1 |
| HeatingFuel | Natural Gas |
| HeatingType | Forced Air |
| StoriesTotal | 2 |
| SizeInterior | 1500 - 2000 Sqft |
| Type | House |
| UtilityWater | Municipal Water |
Parking
| Attached Garage | |
| Garage |
Land
| Acreage | No |
| FenceType | Fully Fenced |
| LandAmenities | Schools, Place Of Worship, Park, Hospital |
| LandscapeFeatures | Landscaped |
| Sewer | Sanitary Sewer |
| SizeDepth | 70 Ft |
| SizeFrontage | 123 Ft |
| SizeIrregular | 123 X 70 Ft ; Large Premium Lot; 146 Ft At Back! |
| SizeTotalText | 123 X 70 Ft ; Large Premium Lot; 146 Ft At Back! |
| ZoningDescription | Ldr1-1 (mn) |
Rooms
| Level | Type | Length | Width | Dimensions |
|---|---|---|---|---|
| Second Level | Primary Bedroom | 4.285 m | 3.38 m | 4.285 m x 3.38 m |
| Second Level | Bedroom 2 | 3.378 m | 2.81 m | 3.378 m x 2.81 m |
| Second Level | Bedroom 3 | 2.83 m | 3.273 m | 2.83 m x 3.273 m |
| Second Level | Bedroom 4 | 3.34 m | 2.952 m | 3.34 m x 2.952 m |
| Lower Level | Den | 3.485 m | 3.169 m | 3.485 m x 3.169 m |
| Lower Level | Recreational, Games Room | 7.5 m | 5.304 m | 7.5 m x 5.304 m |
| Main Level | Foyer | 1.775 m | 2.447 m | 1.775 m x 2.447 m |
| Main Level | Living Room | 5.48 m | 3.6 m | 5.48 m x 3.6 m |
| Main Level | Dining Room | 3.926 m | 3.599 m | 3.926 m x 3.599 m |
| Main Level | Family Room | 6.096 m | 3.337 m | 6.096 m x 3.337 m |
| Main Level | Kitchen | 3.743 m | 3.599 m | 3.743 m x 3.599 m |
https://www.realtor.ca/real-estate/28287478/154-rexway-drive-halton-hills-georgetown-georgetown
Interested?
Contact us for more information
Mike Krause
Broker
324 Guelph Street Suite 12
Georgetown, Ontario L7G 4B5


