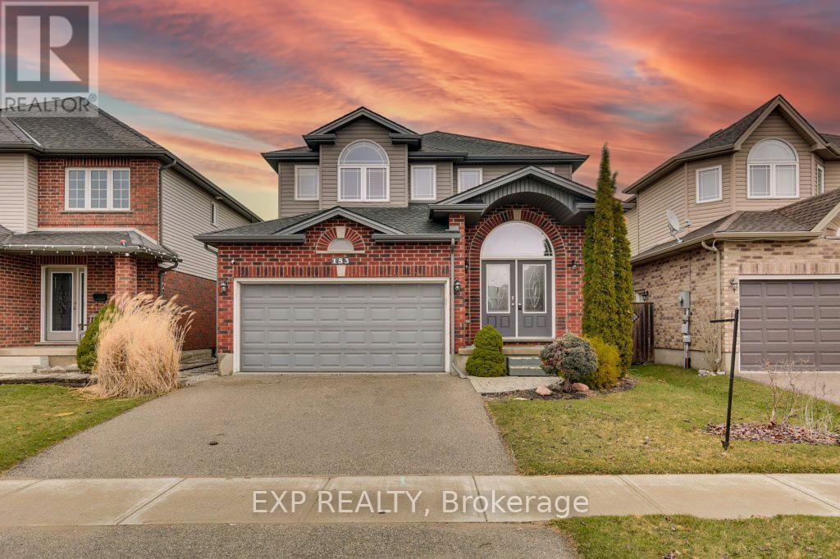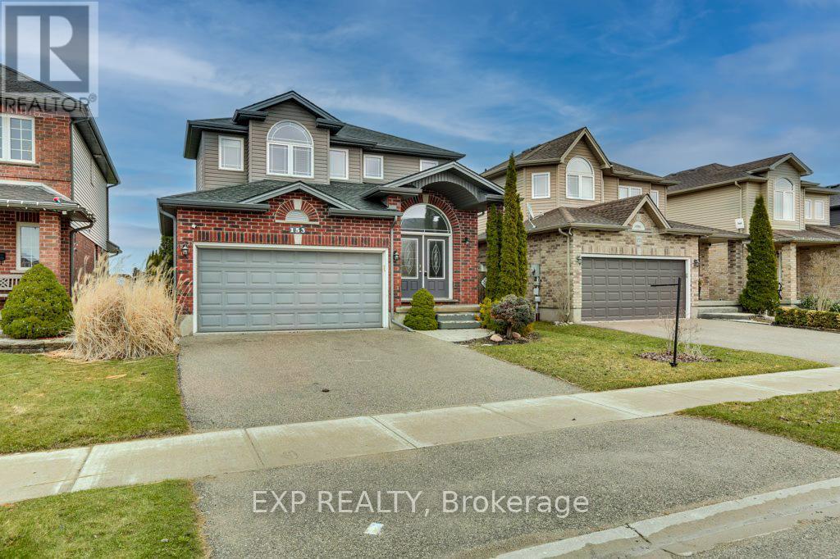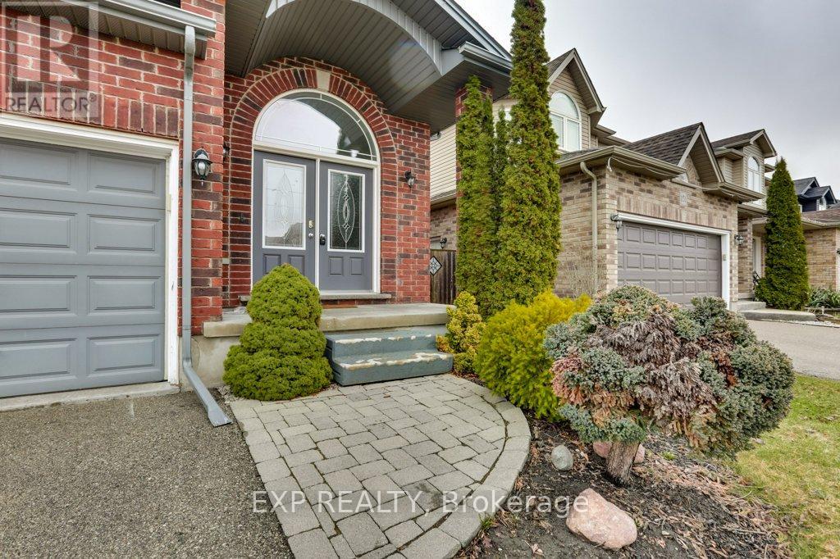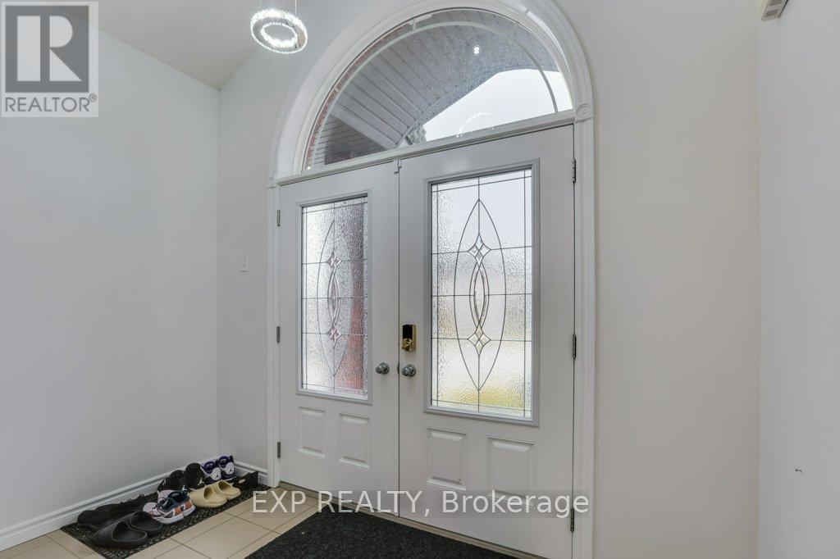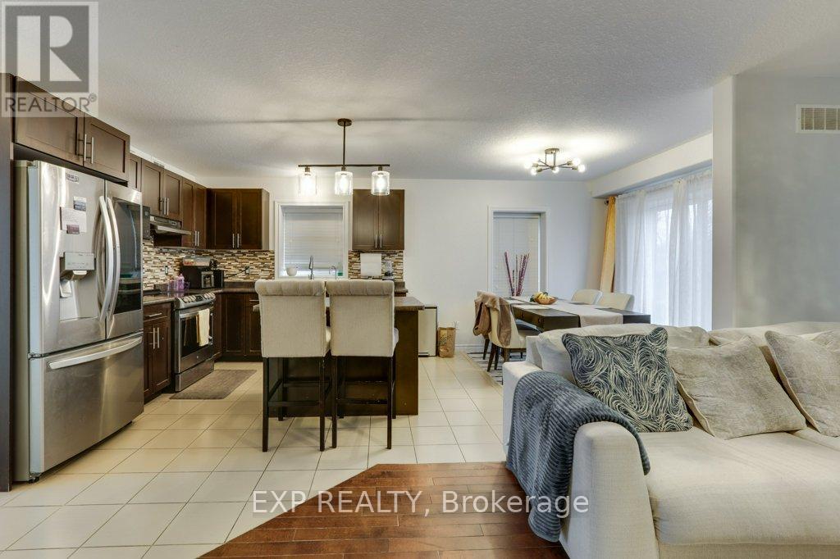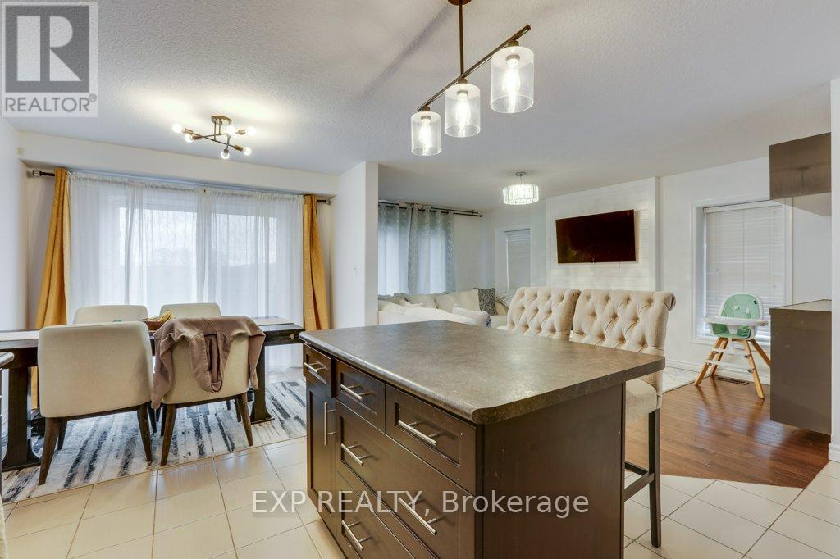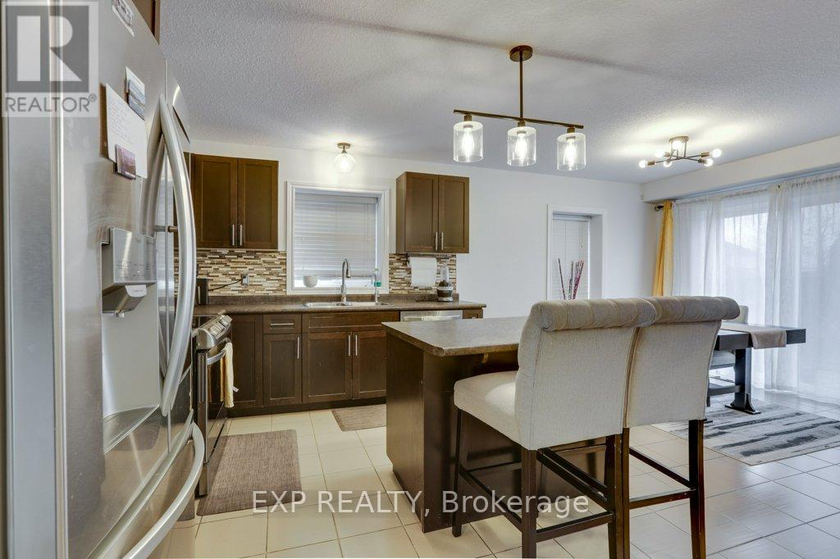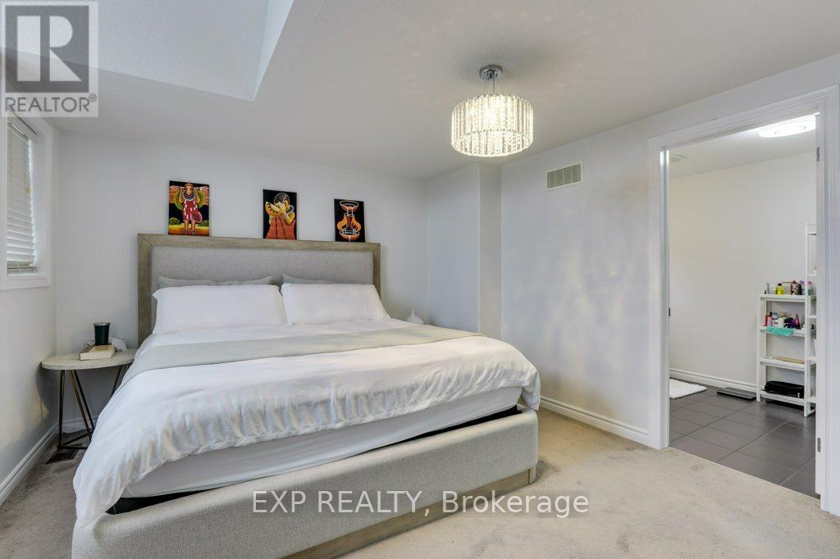153 Winders Trail Ingersoll, Ontario N5C 0A7
$749,900
Welcome to 153 Winders Trail, a beautifully maintained home in the heart of Ingersoll. Freshly painted and filled with natural light, this home offers a warm and inviting atmosphere from the moment you step inside. The bright and spacious layout is designed for comfortable living, with large windows that bring in an abundance of natural light throughout. The kitchen is both stylish and functional, featuring brand-new stainless steel appliances that make cooking and entertaining a joy. Whether preparing meals for family or hosting guests, this space is designed to meet all your culinary needs. Just off the kitchen, the backyard offers the perfect extension of your living space, complete with a gas line for a BBQ, making outdoor gatherings effortless and enjoyable. Each room in the home is thoughtfully designed to maximize space and comfort, creating a peaceful retreat for relaxation. Whether you're enjoying a quiet evening in the bright and airy living areas or taking advantage of the outdoor space, this home is perfect for both everyday living and entertaining. With its modern updates and welcoming feel, 153 Winders Trail is a fantastic opportunity to own a move-in-ready home in a wonderful community. Don't miss your chance to see it for yourself! (id:35762)
Property Details
| MLS® Number | X12060635 |
| Property Type | Single Family |
| Community Name | Ingersoll - South |
| EquipmentType | Water Heater |
| ParkingSpaceTotal | 4 |
| RentalEquipmentType | Water Heater |
Building
| BathroomTotal | 4 |
| BedroomsAboveGround | 3 |
| BedroomsTotal | 3 |
| Amenities | Fireplace(s) |
| Appliances | Dishwasher, Dryer, Hood Fan, Stove, Washer, Window Coverings, Refrigerator |
| BasementDevelopment | Finished |
| BasementType | Full (finished) |
| ConstructionStyleAttachment | Detached |
| CoolingType | Central Air Conditioning |
| ExteriorFinish | Brick, Vinyl Siding |
| FireplacePresent | Yes |
| FireplaceTotal | 2 |
| FoundationType | Poured Concrete |
| HalfBathTotal | 2 |
| HeatingFuel | Natural Gas |
| HeatingType | Forced Air |
| StoriesTotal | 2 |
| SizeInterior | 1500 - 2000 Sqft |
| Type | House |
| UtilityWater | Municipal Water |
Parking
| Attached Garage | |
| Garage |
Land
| Acreage | No |
| Sewer | Sanitary Sewer |
| SizeDepth | 100 Ft ,1 In |
| SizeFrontage | 38 Ft ,2 In |
| SizeIrregular | 38.2 X 100.1 Ft |
| SizeTotalText | 38.2 X 100.1 Ft |
Rooms
| Level | Type | Length | Width | Dimensions |
|---|---|---|---|---|
| Second Level | Primary Bedroom | 4.09 m | 4.5 m | 4.09 m x 4.5 m |
| Second Level | Bathroom | 1.91 m | 3.61 m | 1.91 m x 3.61 m |
| Second Level | Bedroom 2 | 3 m | 3.78 m | 3 m x 3.78 m |
| Second Level | Bedroom 3 | 3 m | 3.12 m | 3 m x 3.12 m |
| Second Level | Bathroom | 2.97 m | 1.83 m | 2.97 m x 1.83 m |
| Basement | Recreational, Games Room | 6.81 m | 3.48 m | 6.81 m x 3.48 m |
| Basement | Bathroom | 2.41 m | 3.05 m | 2.41 m x 3.05 m |
| Main Level | Foyer | 2.18 m | 3.15 m | 2.18 m x 3.15 m |
| Main Level | Bathroom | 1.5 m | 1.8 m | 1.5 m x 1.8 m |
| Main Level | Kitchen | 3.66 m | 4.72 m | 3.66 m x 4.72 m |
| Main Level | Dining Room | 2.29 m | 3.12 m | 2.29 m x 3.12 m |
| Main Level | Living Room | 5.28 m | 3.38 m | 5.28 m x 3.38 m |
Interested?
Contact us for more information
Chris Knighton
Salesperson
1266 South Service Road Unit A2-1 Unit B
Stoney Creek, Ontario L8E 5R9
Nathan Loganathan
Broker
4711 Yonge St 10th Flr, 106430
Toronto, Ontario M2N 6K8

