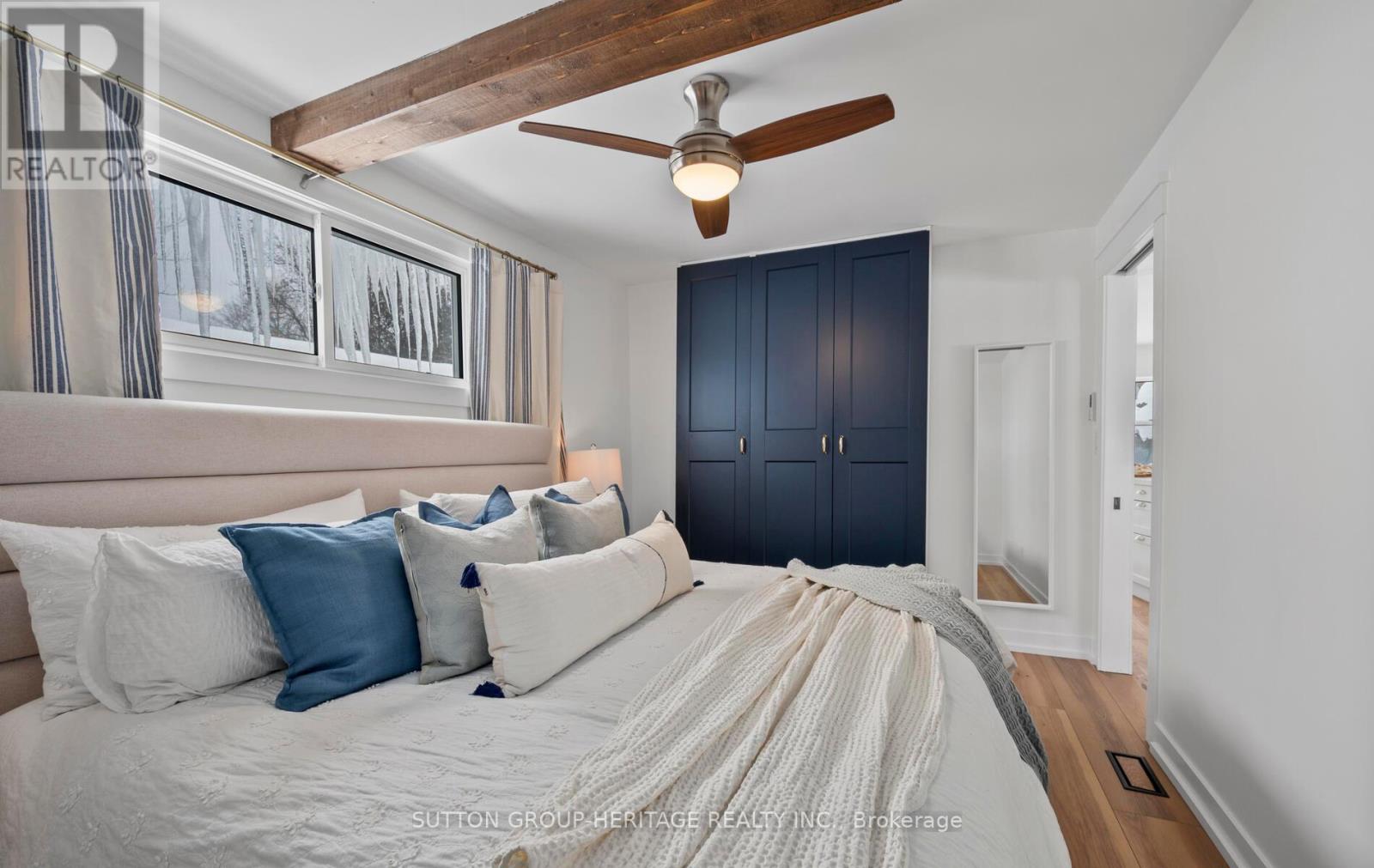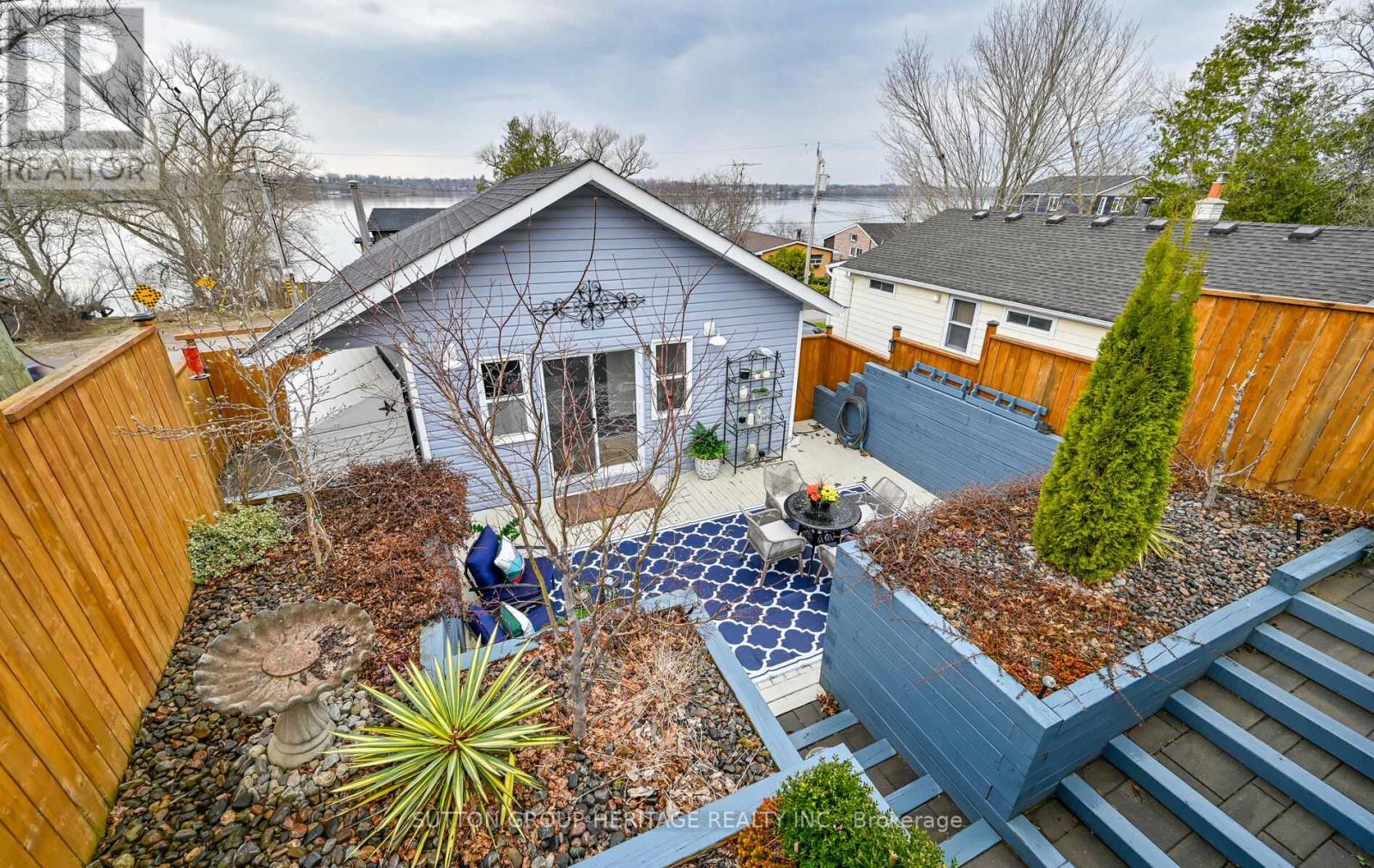153 Portview Road Scugog, Ontario L9L 1B4
$699,900
Lake Views & Sunsets Await! Fall in love with this beautifully renovated bungalow, just steps from the waters edge! Enjoy panoramic lake views from multiple windows and relax on the stunning two-tiered deck perfect for entertaining, dining al fresco, or simply soaking up breathtaking sunsets over the lake. This west-facing gem offers the perfect balance of nature and convenience just 5 minutes to the charming town of Port Perry, with its boutique shops, restaurants, and amenities, and only 20 minutes to the 407.Inside, the heart of the home is a showstopper: a designer kitchen featuring a massive island, deep pot drawers, and abundant cabinetry for all your storage needs. The open-concept layout flows effortlessly to the upper deck, ideal for enjoying evening skies, while the lower deck offers ample room for barbecues and outdoor gatherings. Other highlights include a spa-inspired bathroom with glass walk-in shower, cozy fireplace, and generously sized bedrooms with custom built-ins. With parking for 3 vehicles and unbeatable access to lake life paddleboard, kayak, or canoe right across the street, explore nearby walking trails, and enjoy front-row seats to Canada Day fireworks from your own deck this home delivers the lakefront lifestyle without the high price tag or upkeep .Don't miss this rare opportunity to live by the lake! (id:35762)
Open House
This property has open houses!
2:00 pm
Ends at:4:00 pm
Property Details
| MLS® Number | E12103572 |
| Property Type | Single Family |
| Community Name | Rural Scugog |
| Easement | Unknown, None |
| ParkingSpaceTotal | 3 |
| Structure | Shed |
| ViewType | View Of Water |
| WaterFrontType | Waterfront |
Building
| BathroomTotal | 1 |
| BedroomsAboveGround | 2 |
| BedroomsTotal | 2 |
| Amenities | Fireplace(s) |
| Appliances | Water Softener, Water Purifier, Dryer, Microwave, Stove, Washer, Window Coverings, Refrigerator |
| ArchitecturalStyle | Bungalow |
| BasementType | Crawl Space |
| ConstructionStyleAttachment | Detached |
| ExteriorFinish | Vinyl Siding |
| FireplacePresent | Yes |
| FireplaceTotal | 1 |
| FlooringType | Vinyl, Laminate |
| FoundationType | Unknown |
| HeatingFuel | Natural Gas |
| HeatingType | Forced Air |
| StoriesTotal | 1 |
| SizeInterior | 700 - 1100 Sqft |
| Type | House |
Parking
| No Garage |
Land
| AccessType | Year-round Access |
| Acreage | No |
| Sewer | Septic System |
| SizeDepth | 100 Ft ,2 In |
| SizeFrontage | 40 Ft ,1 In |
| SizeIrregular | 40.1 X 100.2 Ft |
| SizeTotalText | 40.1 X 100.2 Ft |
| SurfaceWater | Lake/pond |
Rooms
| Level | Type | Length | Width | Dimensions |
|---|---|---|---|---|
| Main Level | Foyer | 2.47 m | 3.64 m | 2.47 m x 3.64 m |
| Main Level | Living Room | 4.9 m | 3.48 m | 4.9 m x 3.48 m |
| Main Level | Dining Room | 2.1 m | 3.65 m | 2.1 m x 3.65 m |
| Main Level | Kitchen | 4.16 m | 3.55 m | 4.16 m x 3.55 m |
| Main Level | Primary Bedroom | 3.1 m | 3.9 m | 3.1 m x 3.9 m |
| Main Level | Bedroom 2 | 3.35 m | 3 m | 3.35 m x 3 m |
| Main Level | Laundry Room | 2.16 m | 1.61 m | 2.16 m x 1.61 m |
https://www.realtor.ca/real-estate/28214572/153-portview-road-scugog-rural-scugog
Interested?
Contact us for more information
Tina L. Bowen
Salesperson
300 Clements Road West
Ajax, Ontario L1S 3C6

































